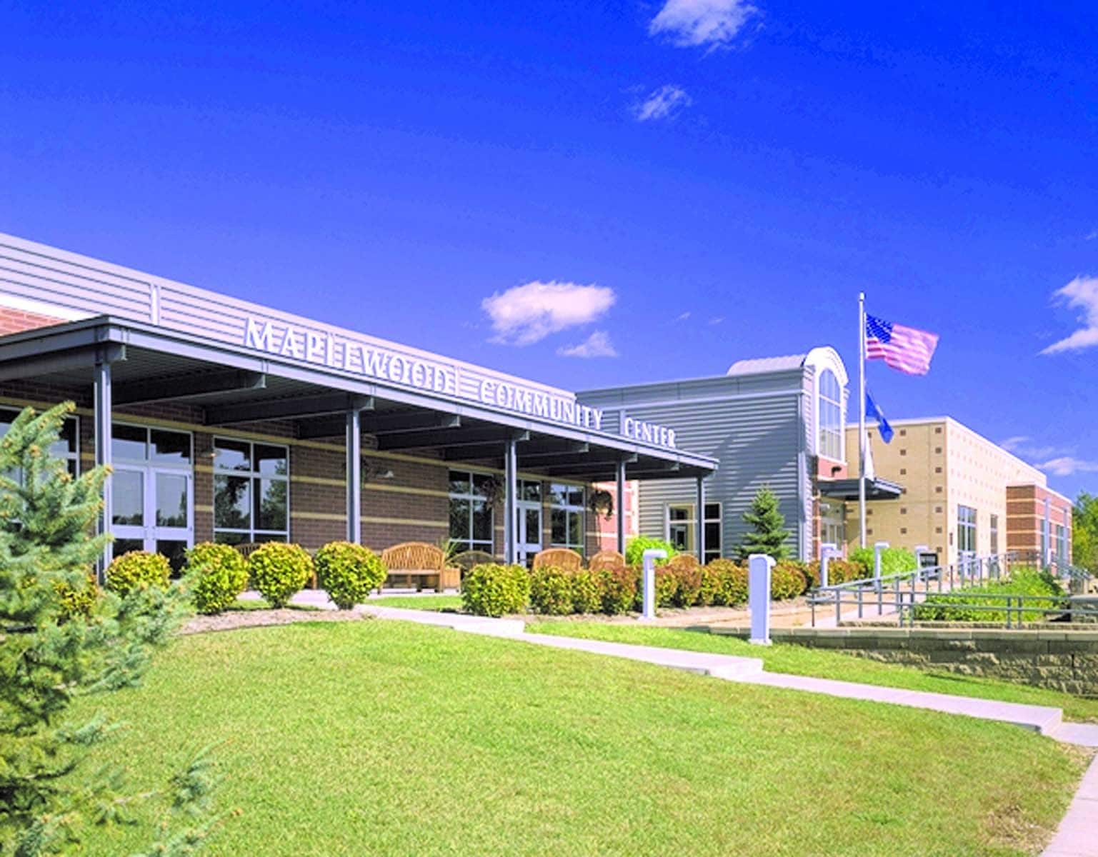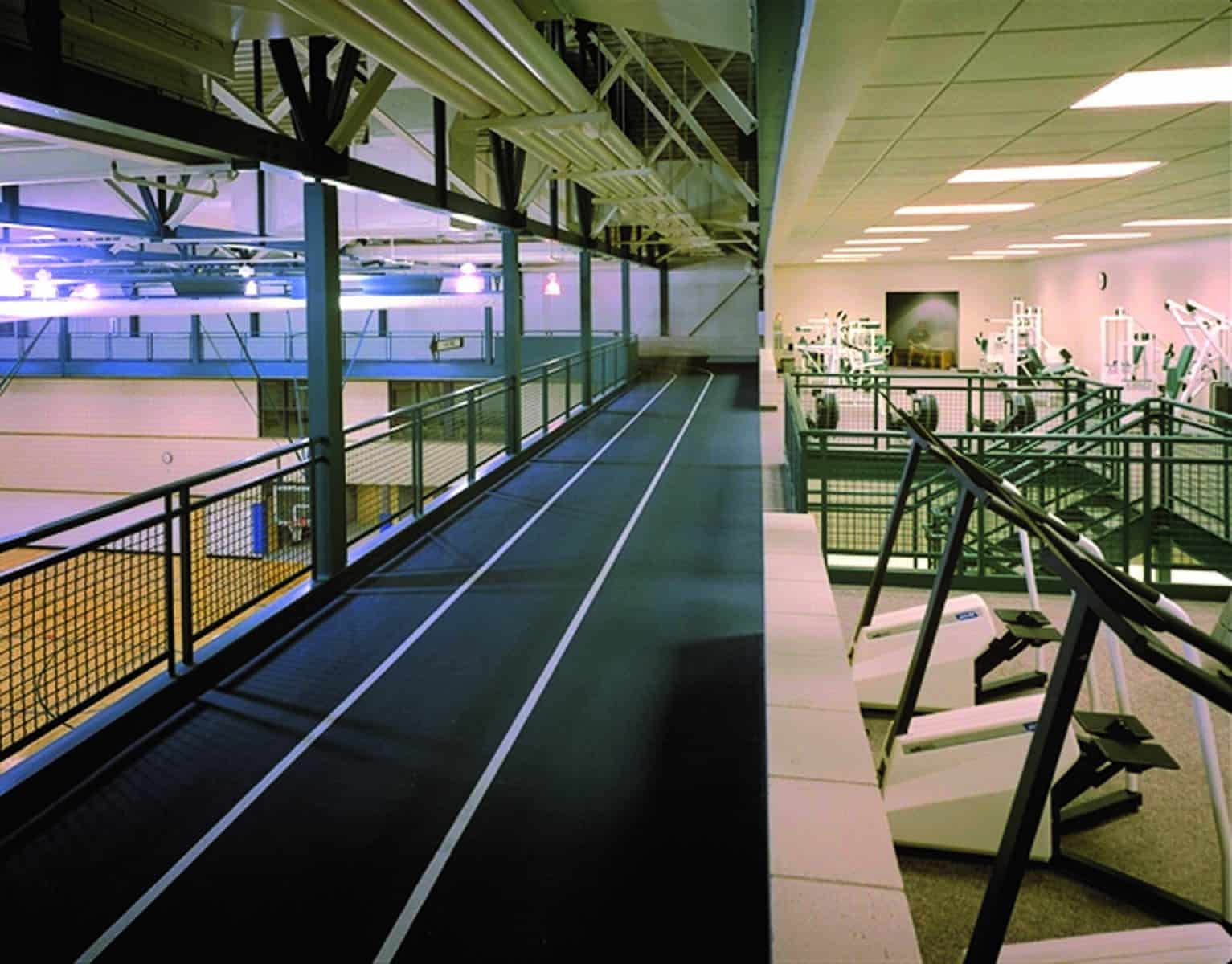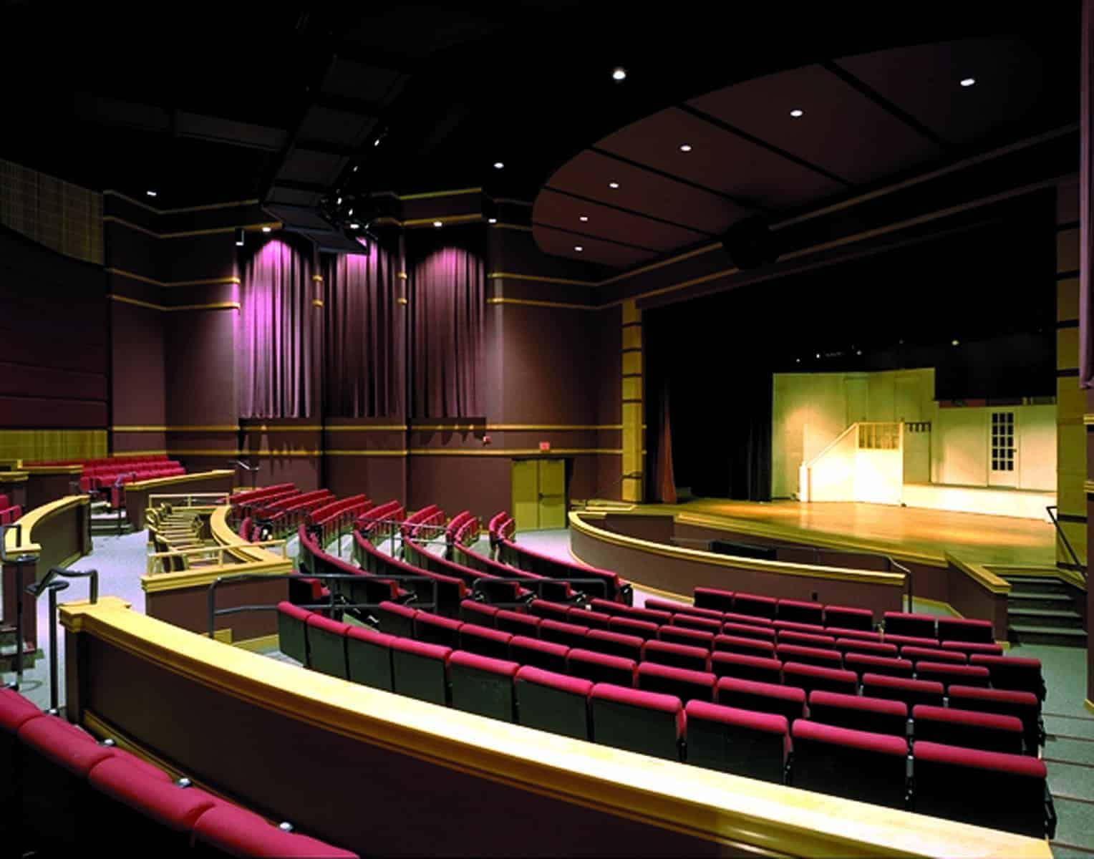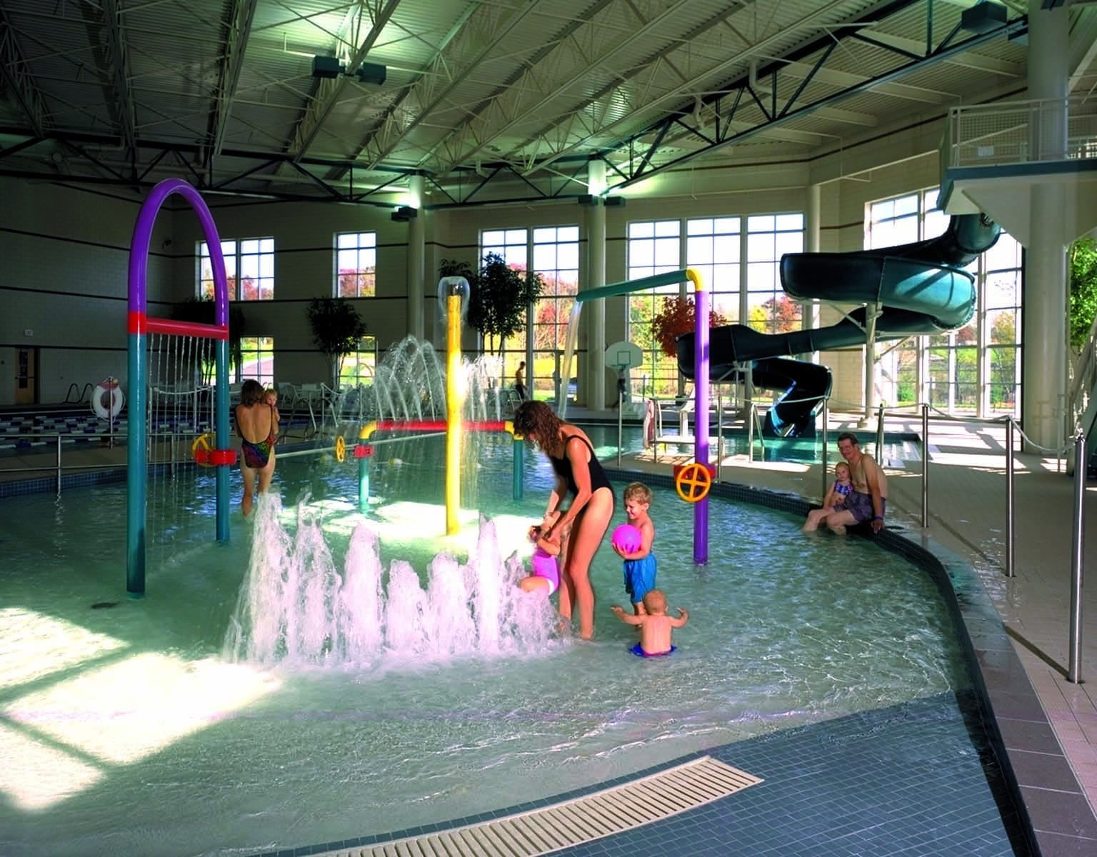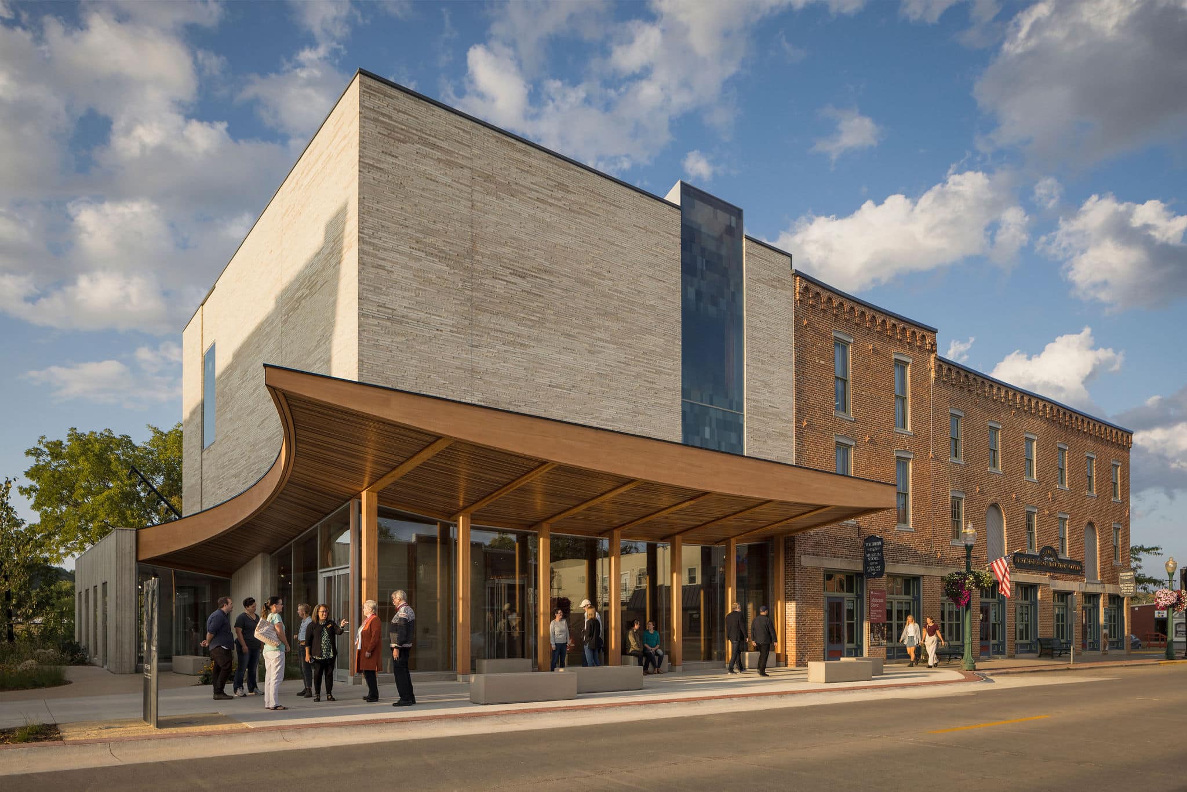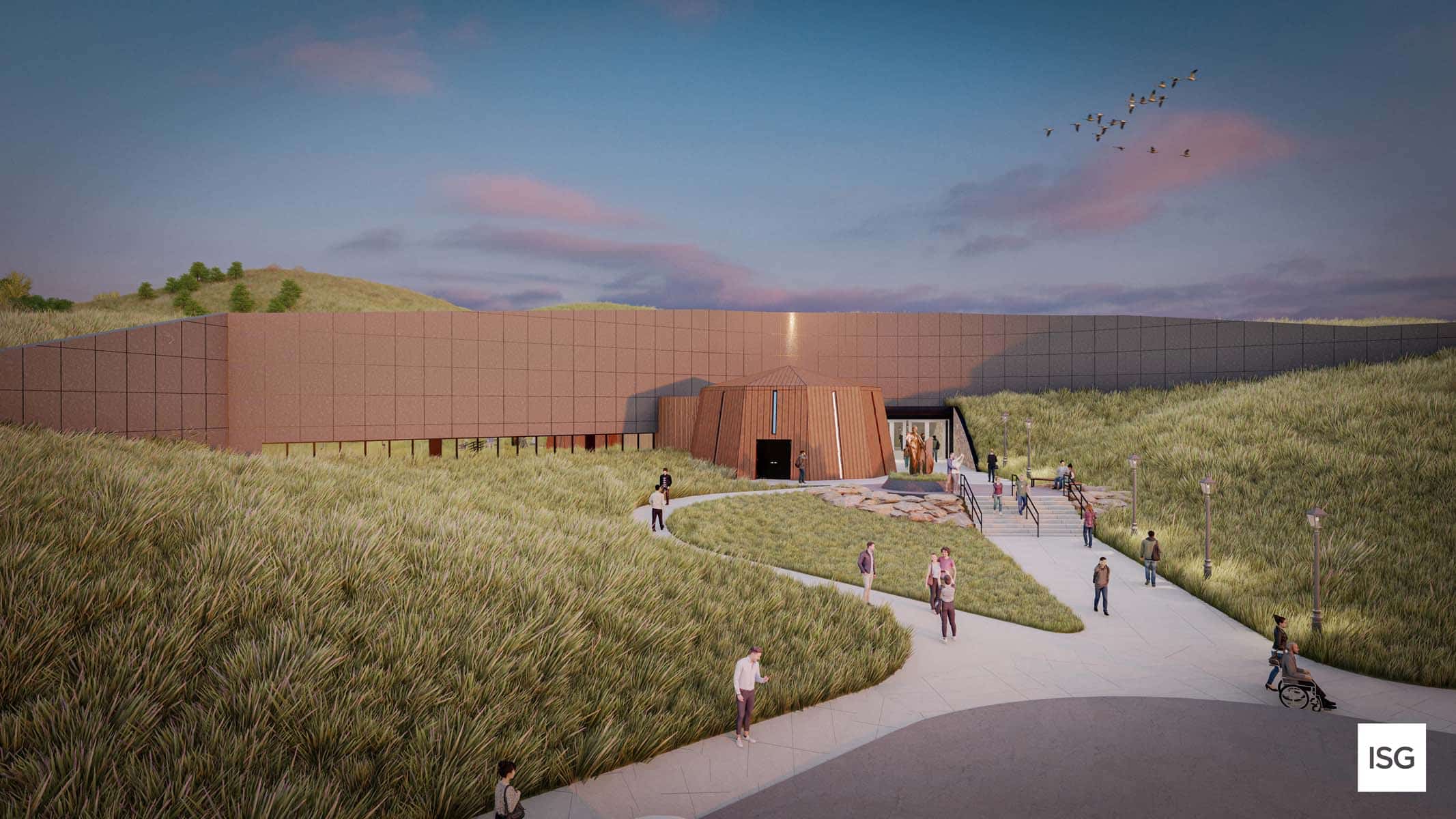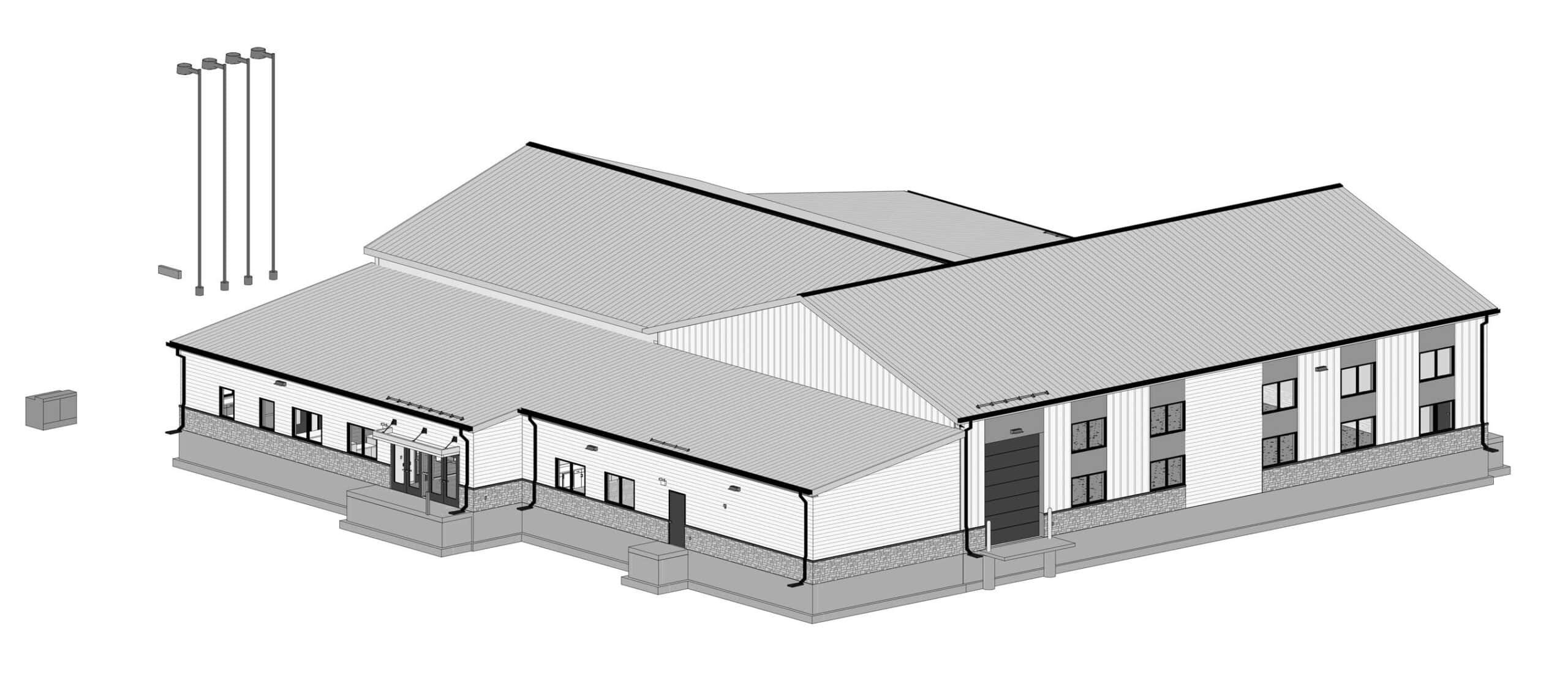The Maplewood Community Center project involved the construction of a new two-story facility with a wide range of amenities to serve the community. This comprehensive center includes meeting rooms, a banquet facility with a catering kitchen, two full-size gymnasiums, a suspended running/walking track, exercise areas, racquetball courts, and a performing arts theater with 300 permanent seats.
Additionally, the center offers two separate pools and locker rooms, making it a versatile hub for recreation and cultural activities. Situated on a 10-acre site, the facility is seamlessly integrated into a municipal campus, providing direct access to the DNR Willard Munger Trail. The project also prioritized outdoor amenities, featuring a landscaped walking path around a retention pond, a gazebo, bike racks, and lighting, creating a welcoming and inclusive space for the community.
