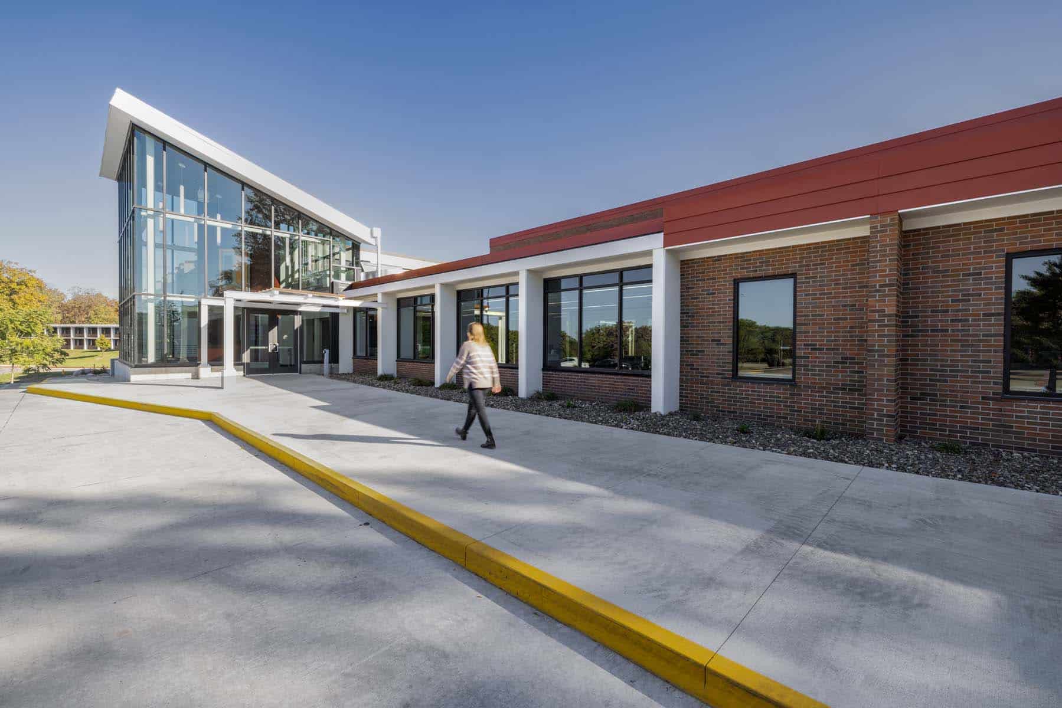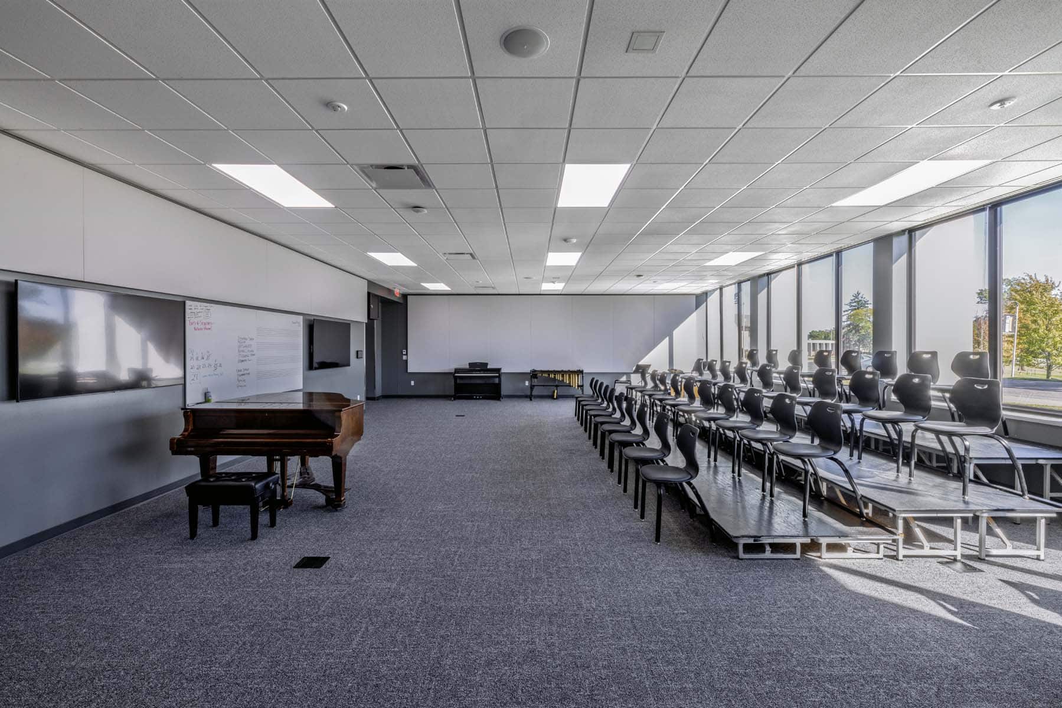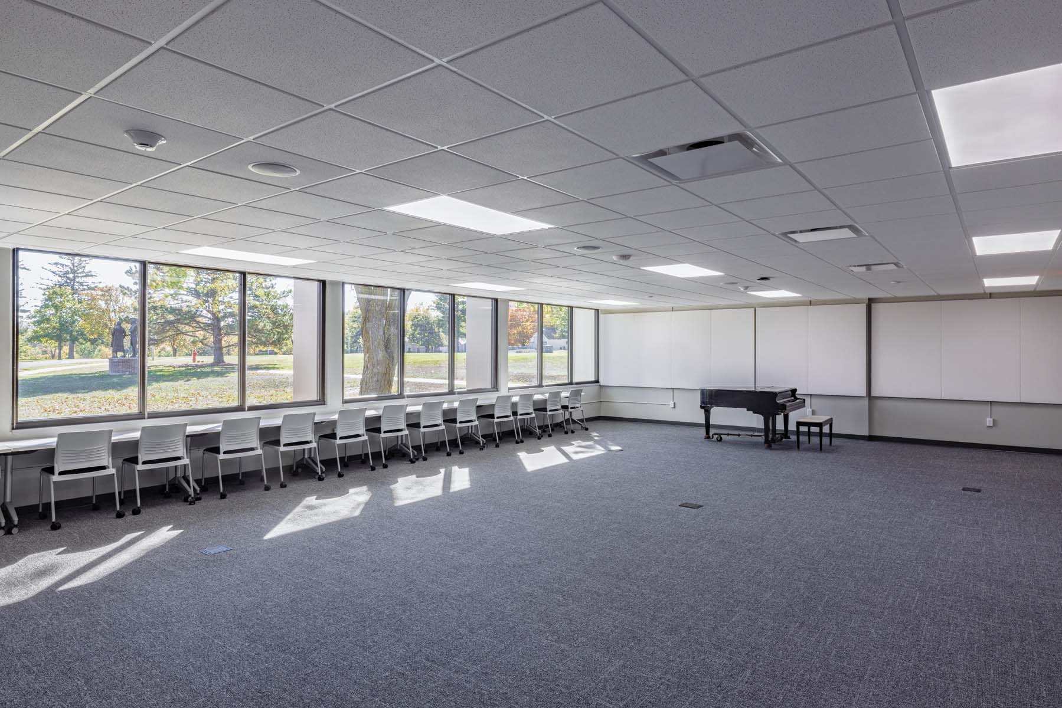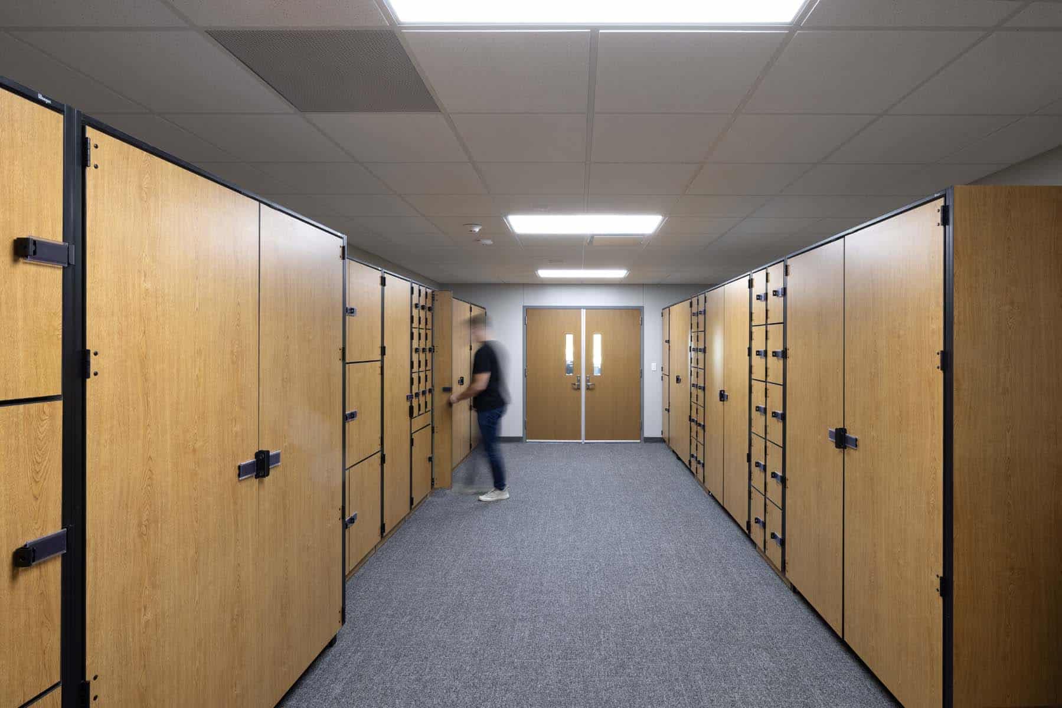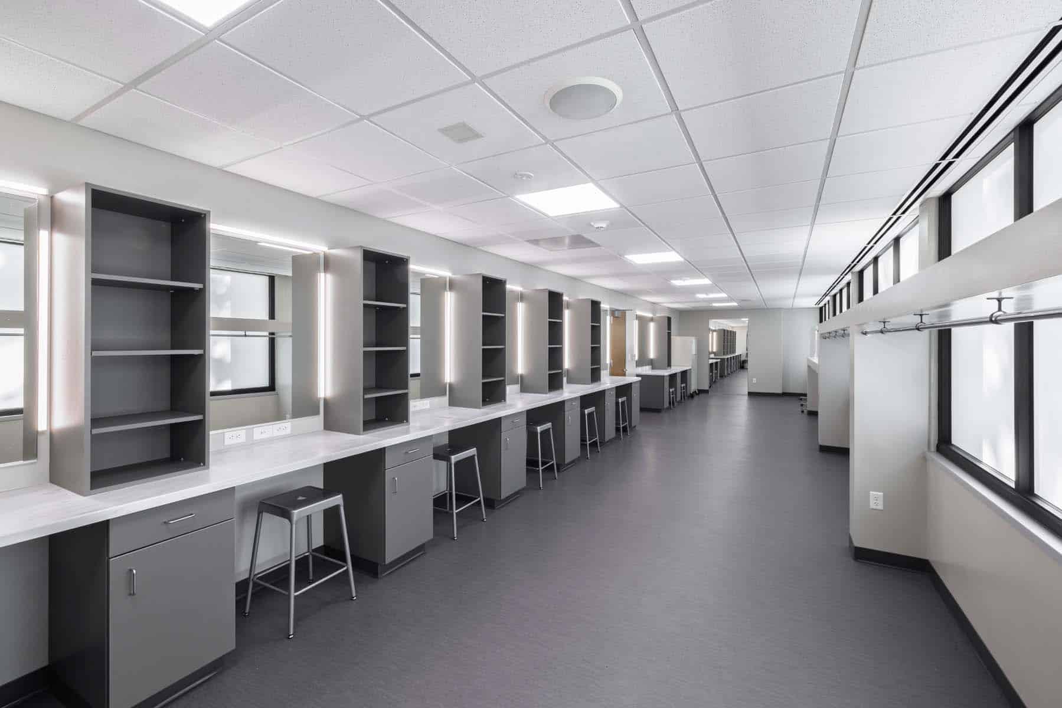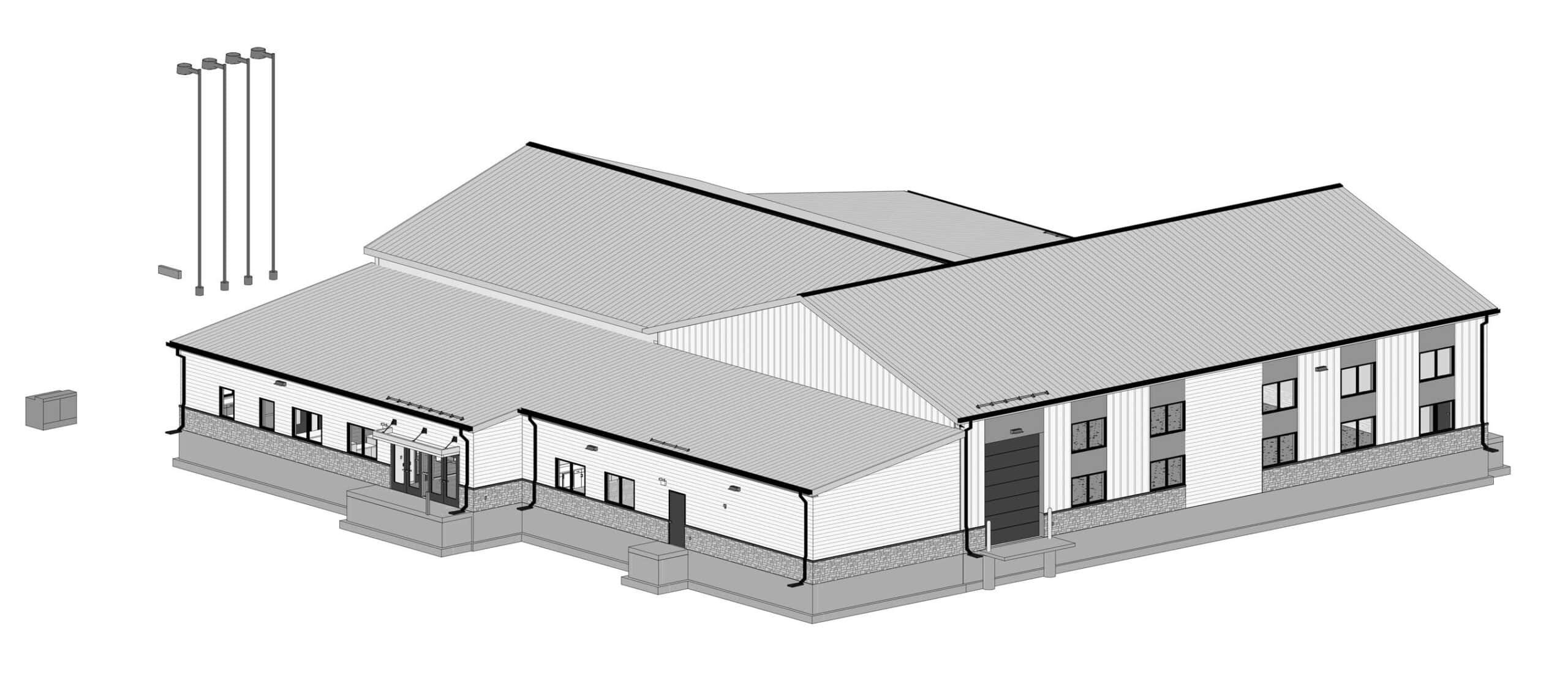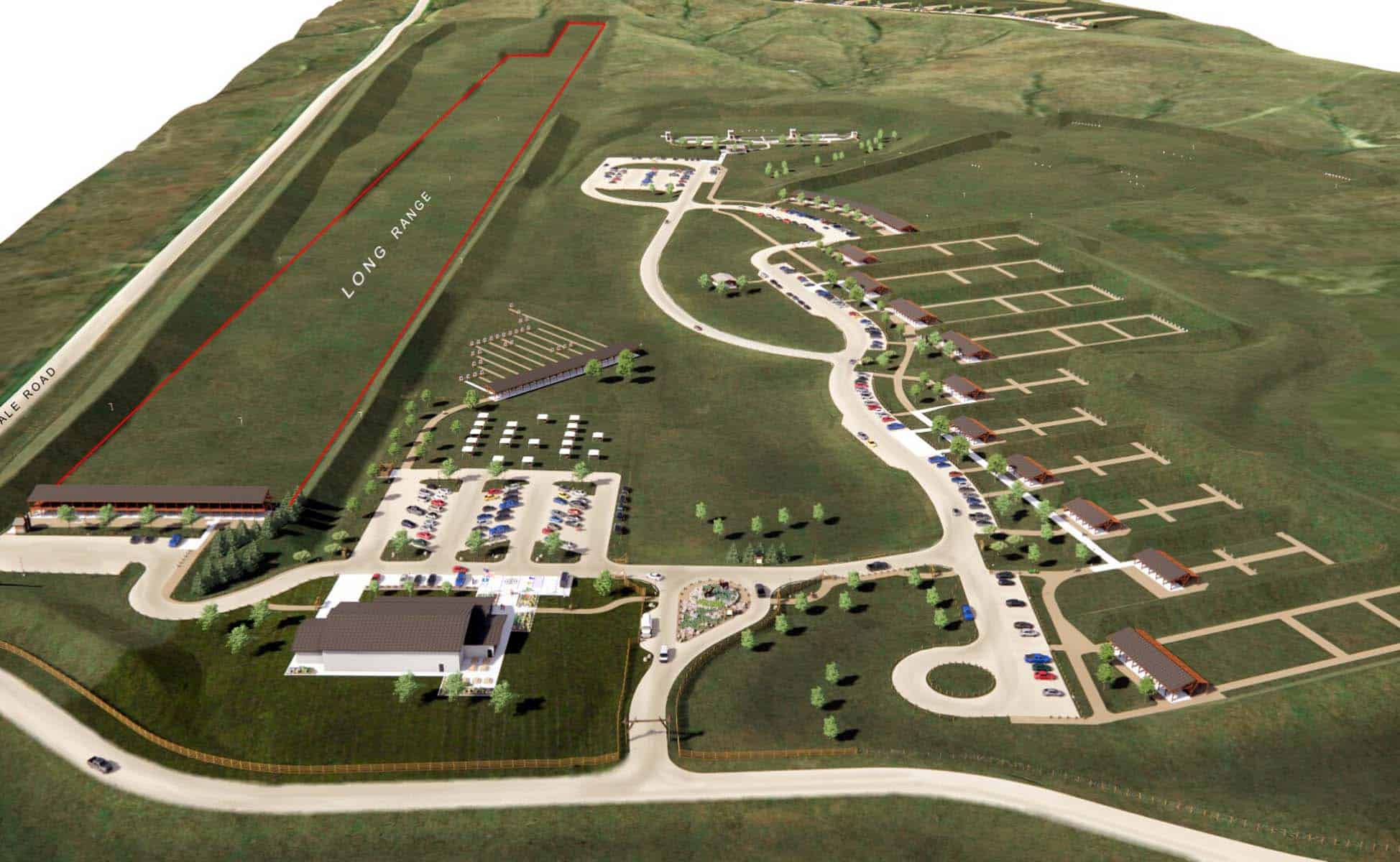Remodel of 20,000 SF performing arts center on campus. The new building will have a two-story atrium that will become the campus welcome center. Building includes new studio classrooms for acting and film classes with state-of-the-art sound and projection technology, dressing rooms and makeup room, a home for the Arts and Sciences office, a new choir/band room, and a new area for set construction.
