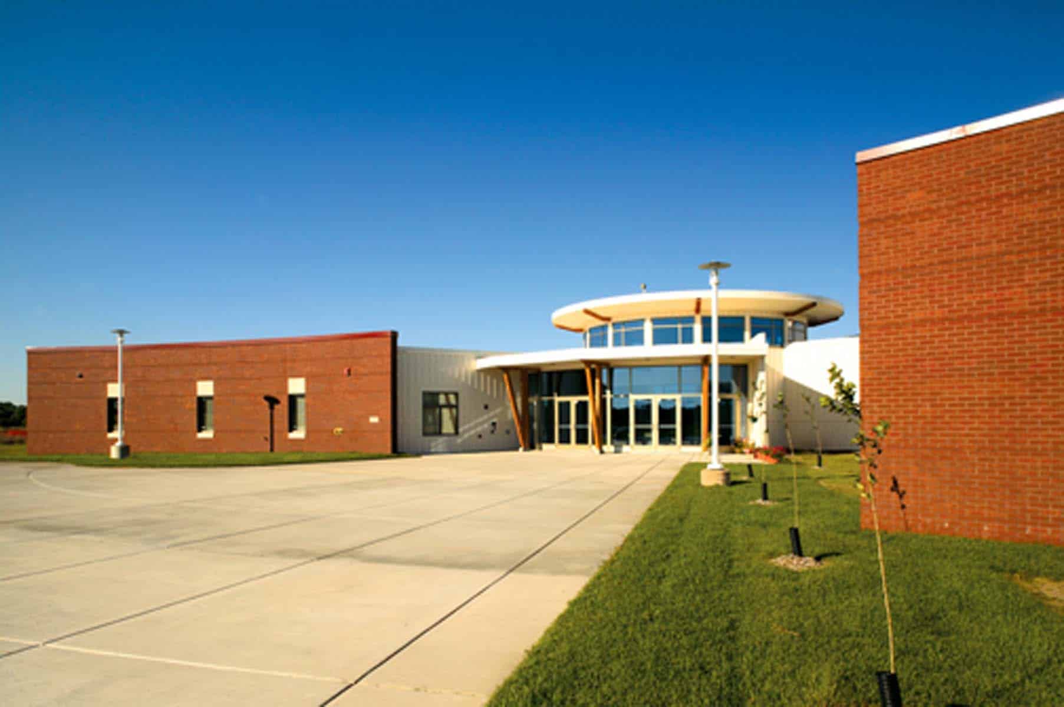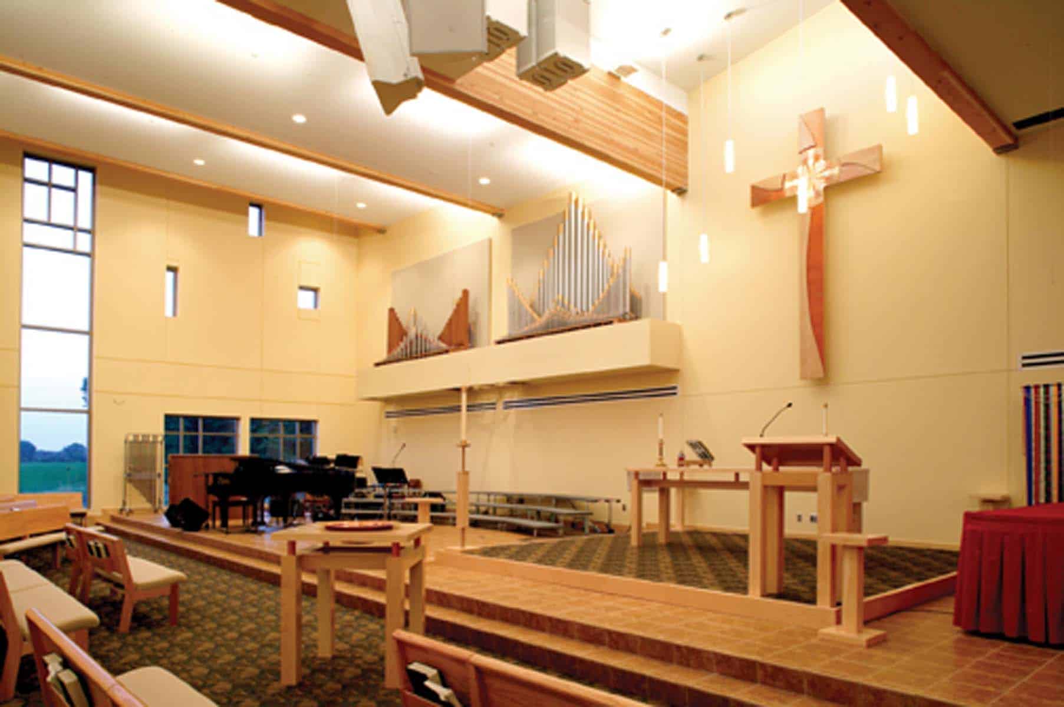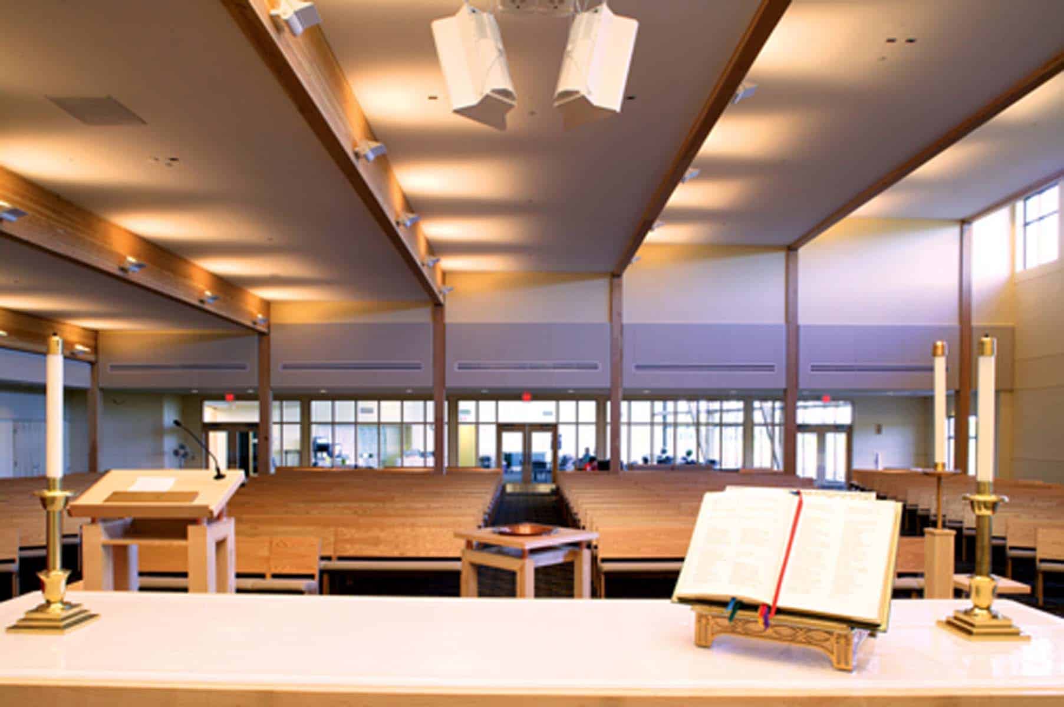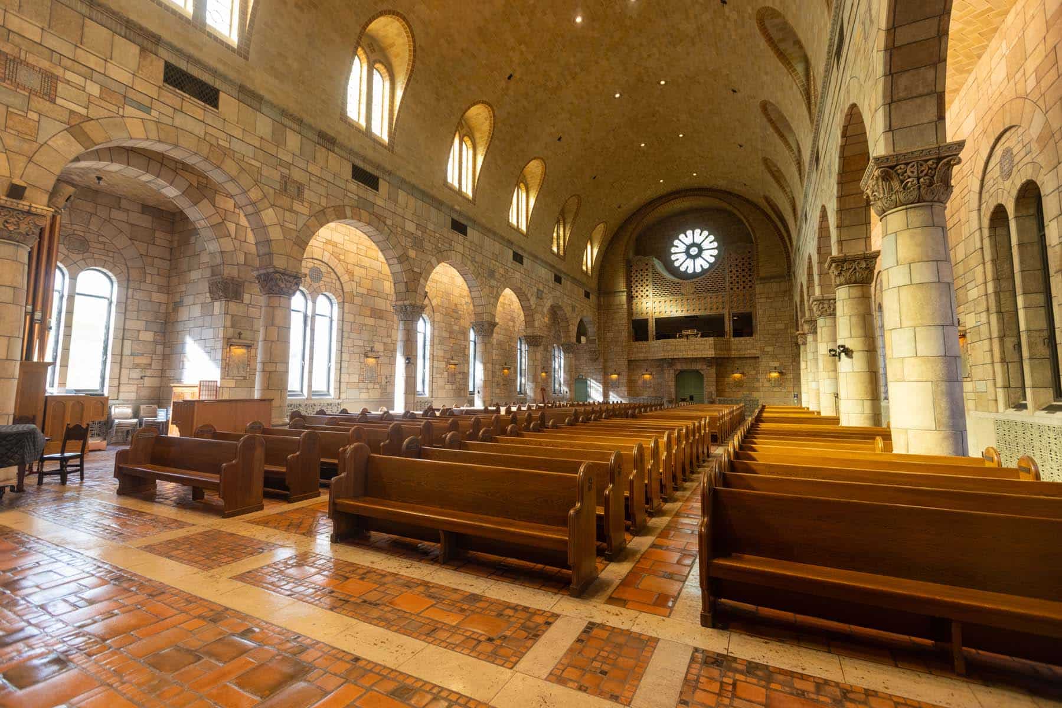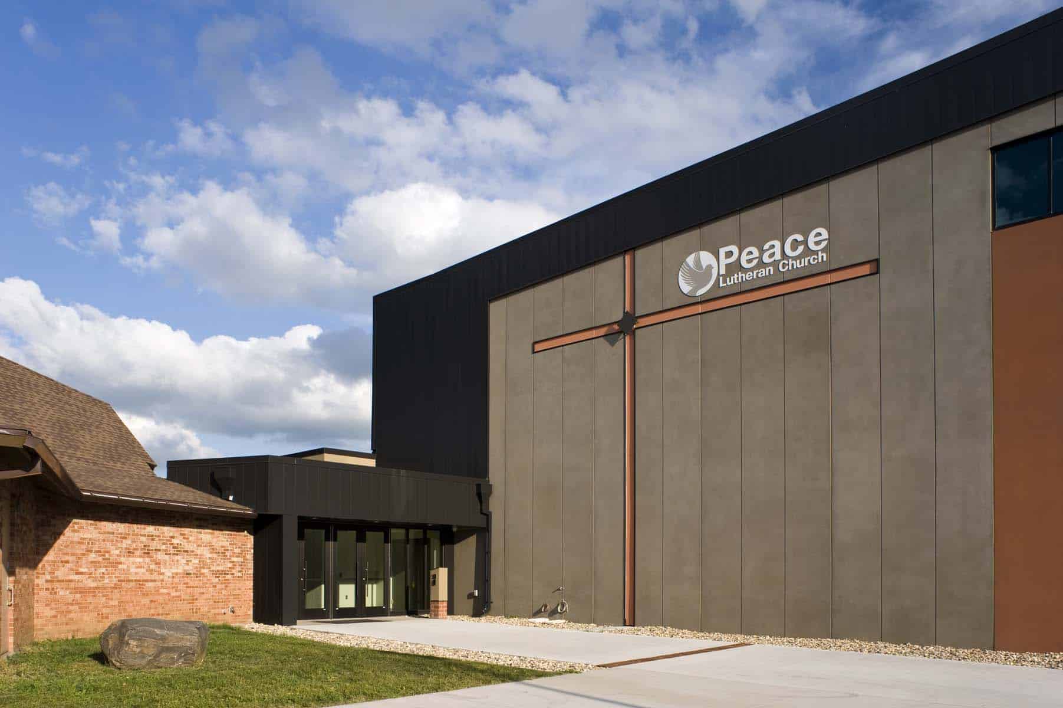This was a 25,000 SF multiphase project. Phase one included new construction of the church, including a 900-seat sanctuary, administrative space, a day care and a Sunday school. Other phases included the interior and exterior remodeling of a single-story masonry structure and the addition of 14,000 SF of program space.
