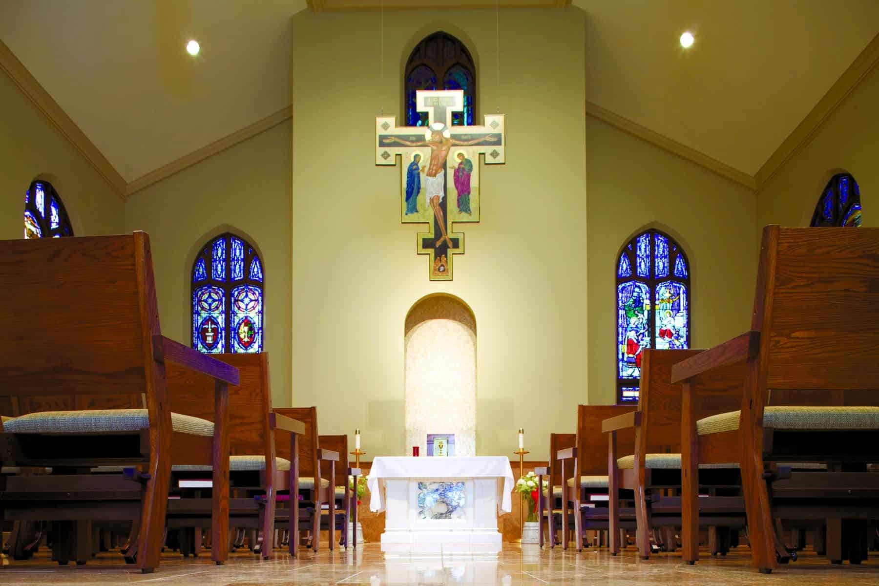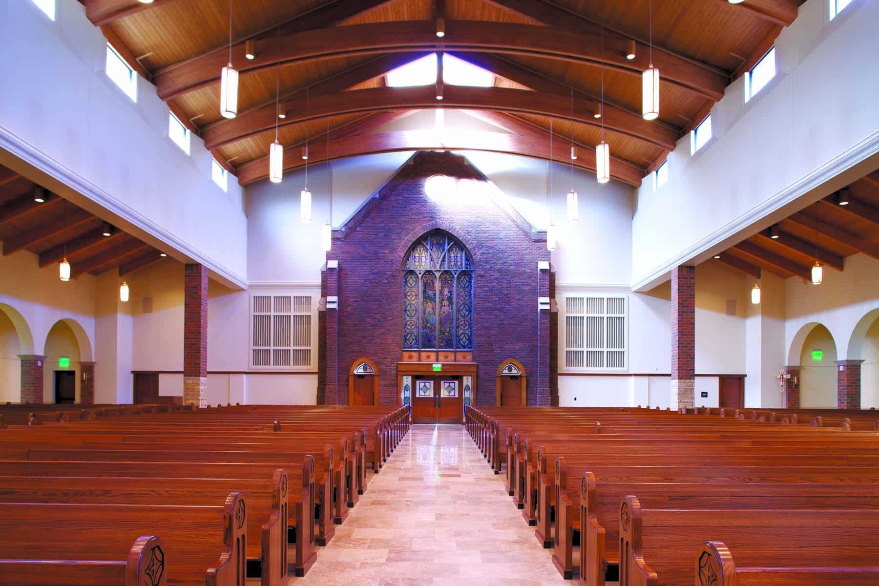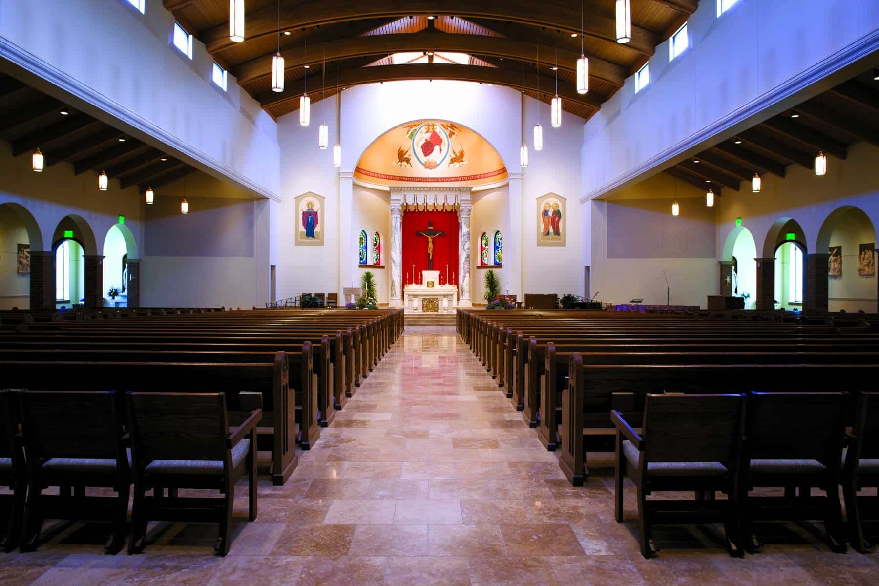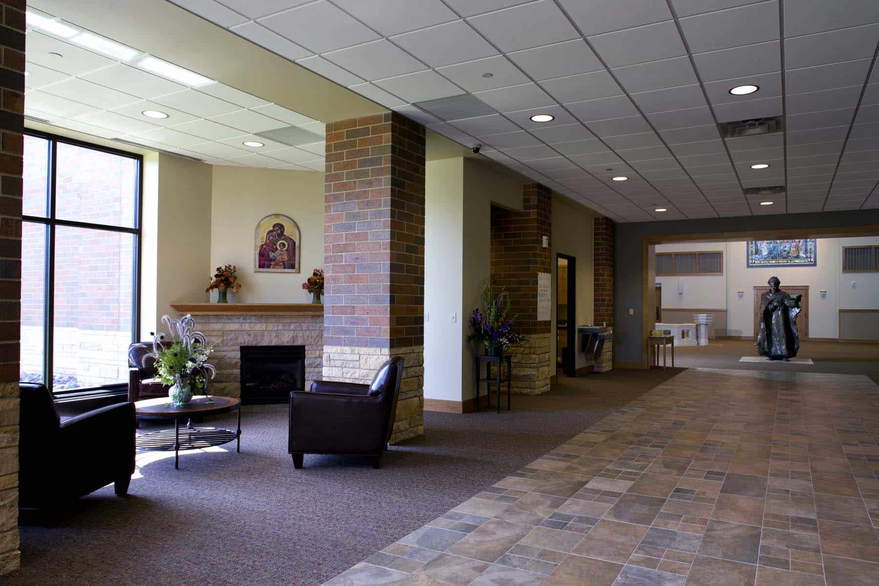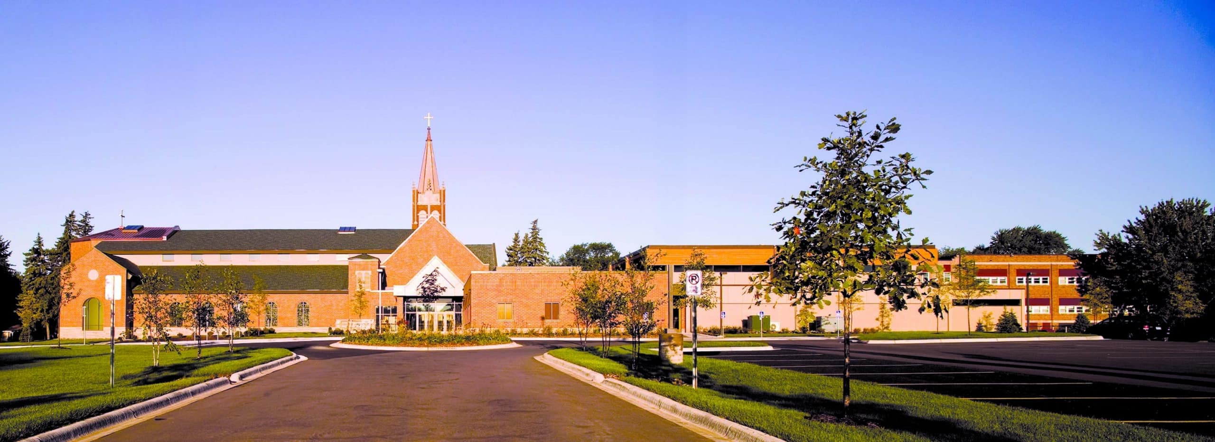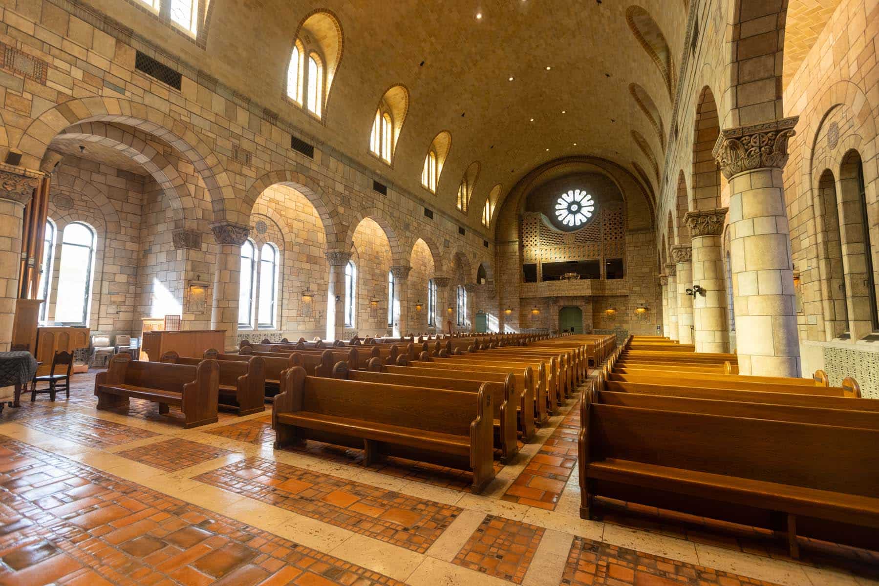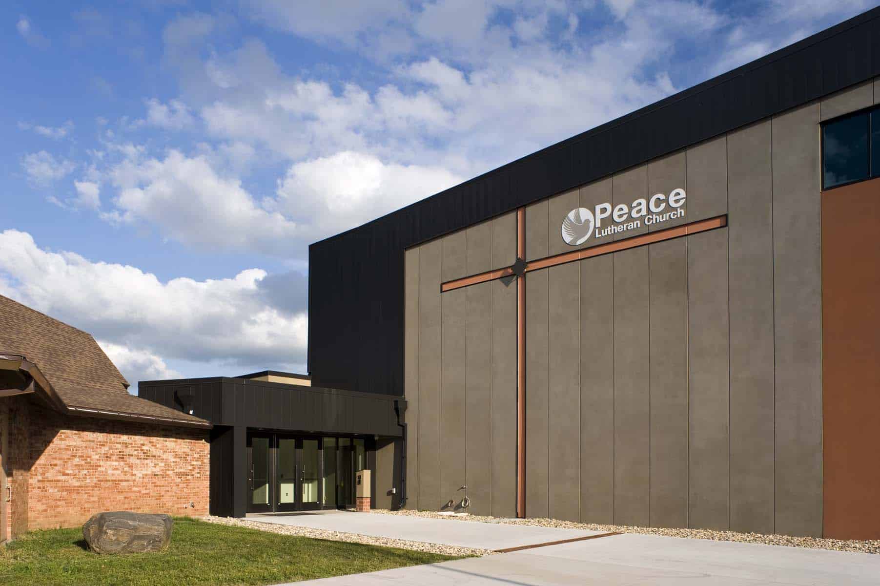Addition of 26,000 SF and renovation of 12,000 SF. The project involved repurposing the existing church into a daily chapel, gathering space and processional entrance into the new church. The new traditional-style church has approximately 1,200 seats on the main level, parking for 380 vehicles, and a level for administrative and meeting functions, including multipurpose meeting rooms for parish ministry and other parish groups. This project involved extensive excavation of existing buildings to maintain grade across the campus.
McGough’s relationship with the Church spans decades with projects including the parish center.
