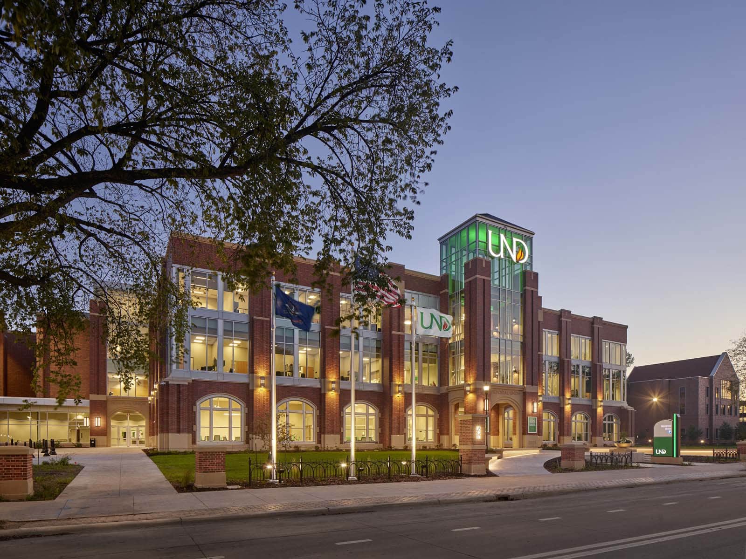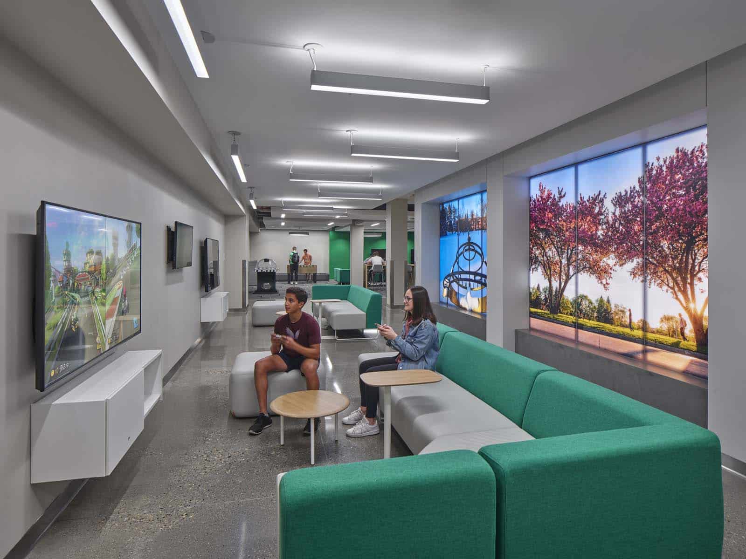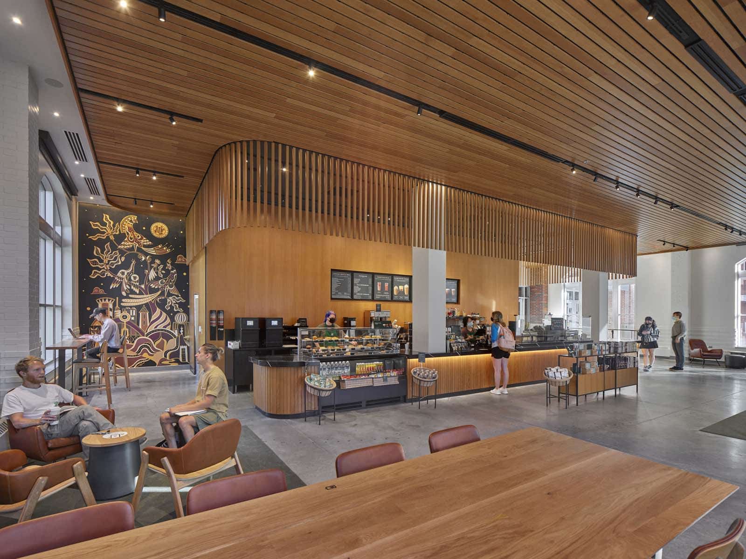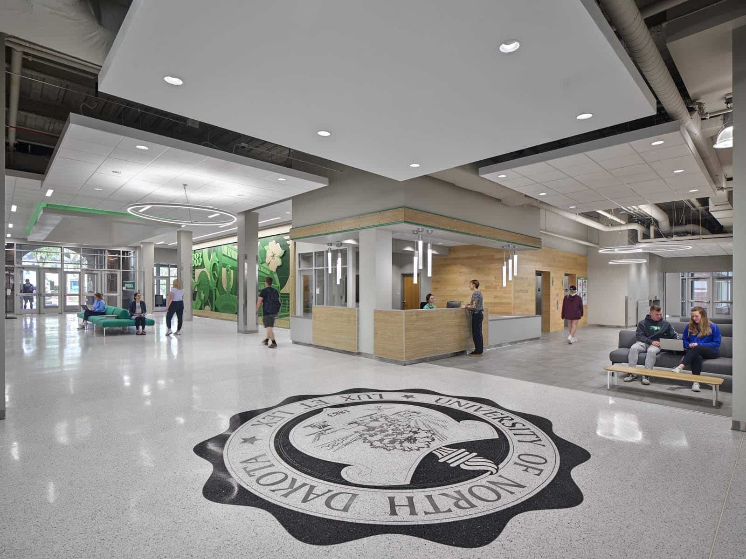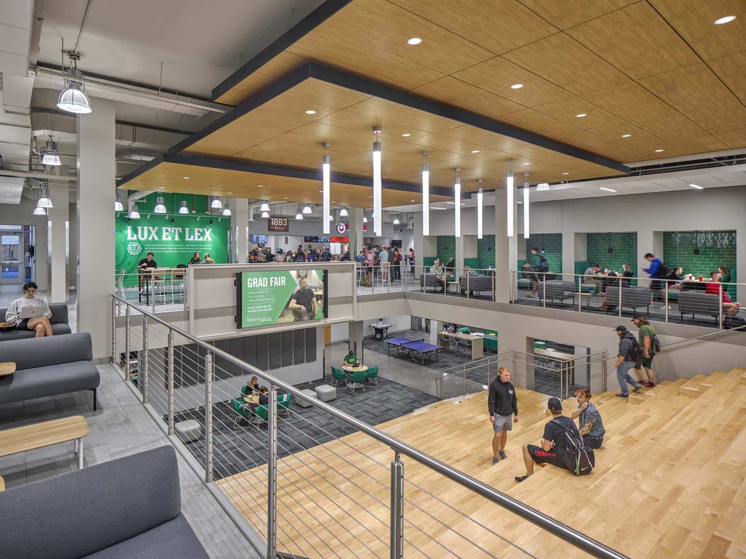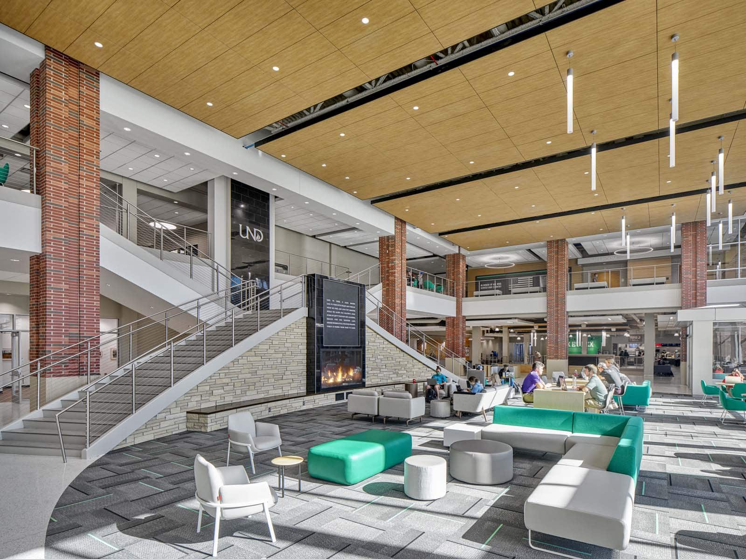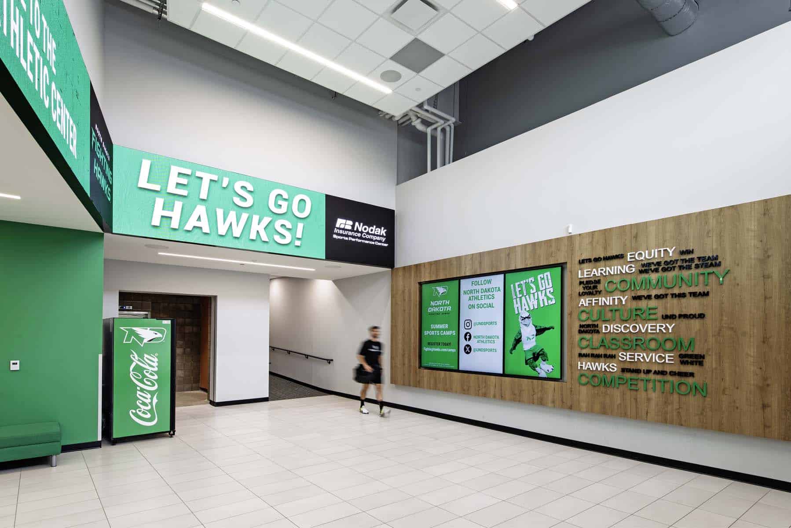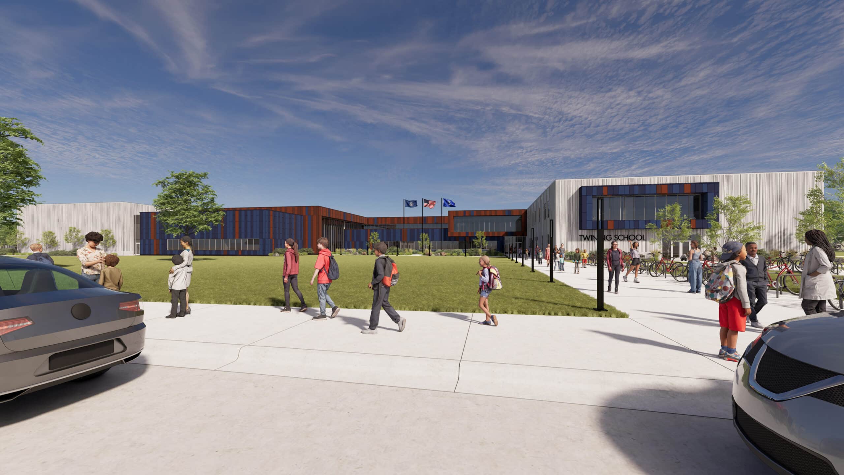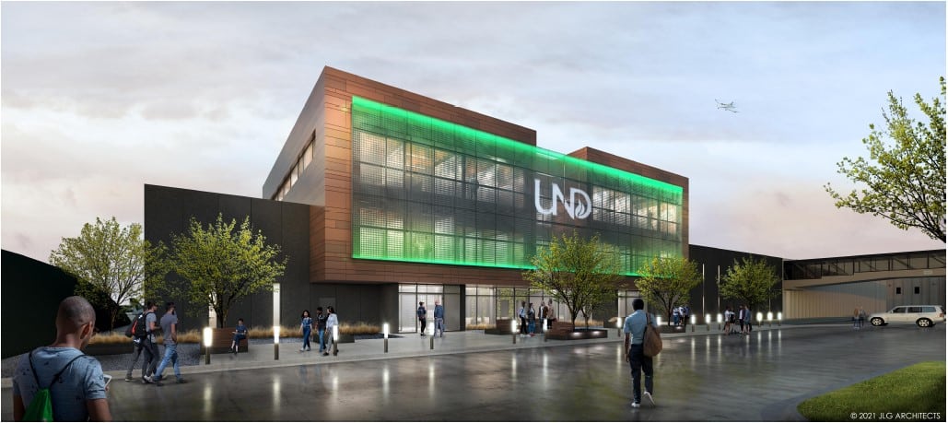What do you do when you’re trying to create an exciting new student center in the heart of campus? Ask the students, of course!
After polling more than 2,300 students during master planning of the University of North Dakota’s Memorial Union project, they had come to a consensus agreement – create a space that enriches student services, provides upgraded technology facilities and better serves the ever-changing needs of the student body.
Hearing the voices of the students – UND set out to create the “living room” of their campus. And that’s what they did, thereafter selecting McGough to carry out the vision for their statement project.
Working directly with JLG architects, UND’s staff and faculty, McGough delivered, and then some. Creating a new facility that serves as a personal point of pride among students, alumni, employees and the greater Grand Forks community.
“Branded locations throughout the building and exterior spaces are now primary stops for University media, students and guests looking to capture photographs, selfies and other University marketing opportunities … and the use of Memorial Union spaces by student organizations has doubled.” – Aaron Flynn, UND Assistant Director of Memorial Union Facilities & Operations
Aaron Flynn, who was quoted post-completion of the project in UND Today, detailed what a difference the new facility has already had on the campus, energy among visitors as well as staff. He also mentioned the facility, outfitted with some of the latest in activity tracking technology, now regularly sees an uptick of more than 1,000 additional students using the building a day. For the school, validating what they already knew – they set up a unique destination designed and improving collaboration, creating a sense of community, but further solidifying what students at UND already know – they’re built differently.
Now complete and opened to the public in 2021, the Memorial Union includes:
- Student lounge area
- Dining amenities include: Starbucks, Chick-fil-A and Panda Express
- Collaborative meeting spaces
- Offices for Student Government and Student Services
- Art gallery
