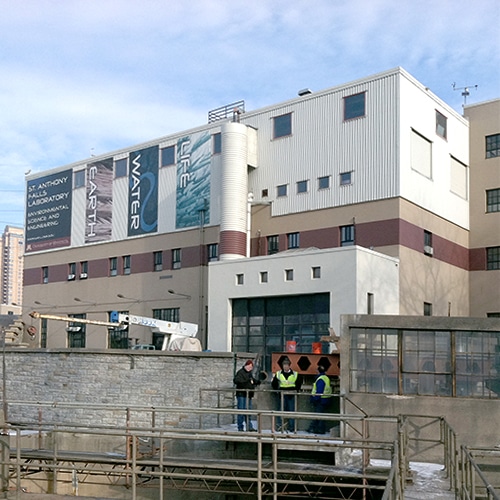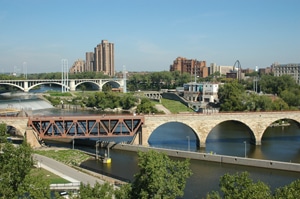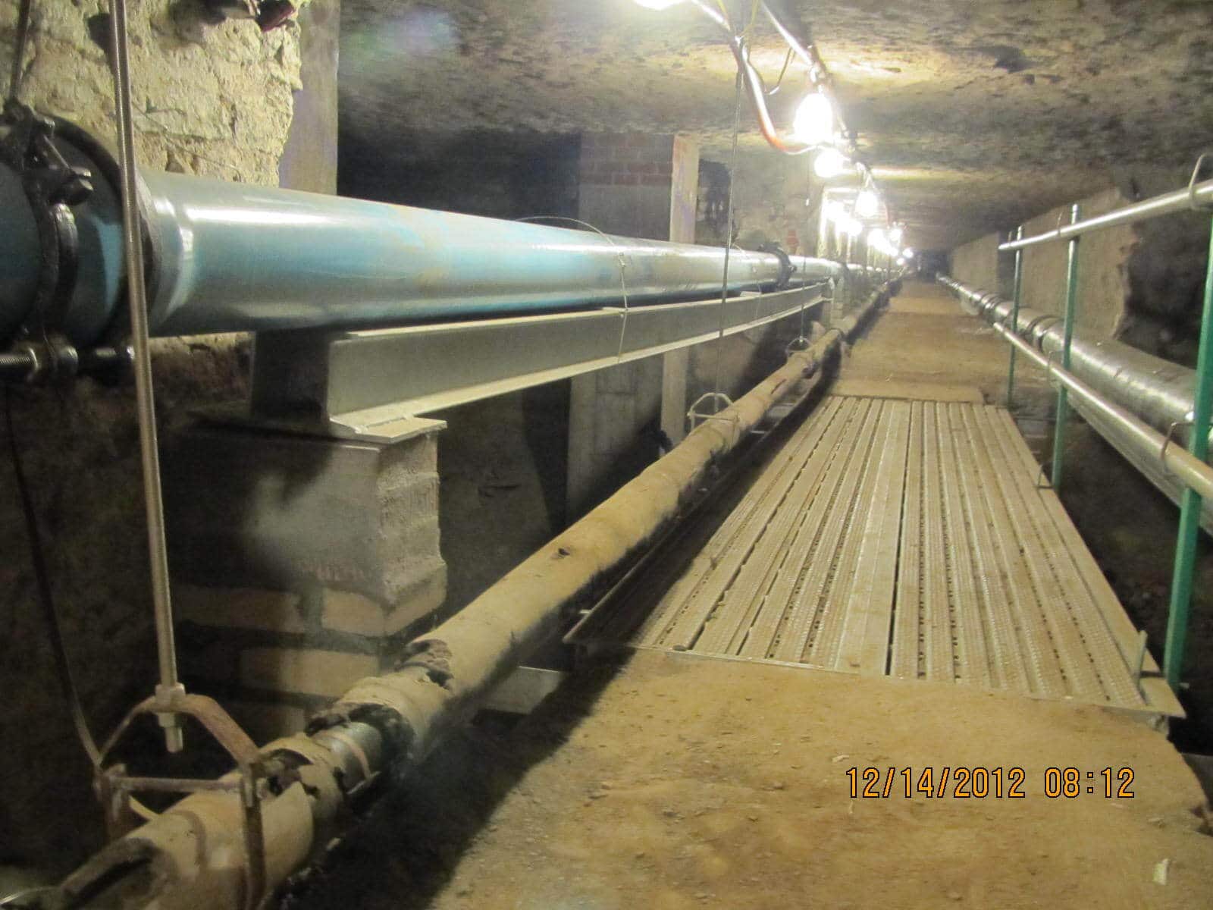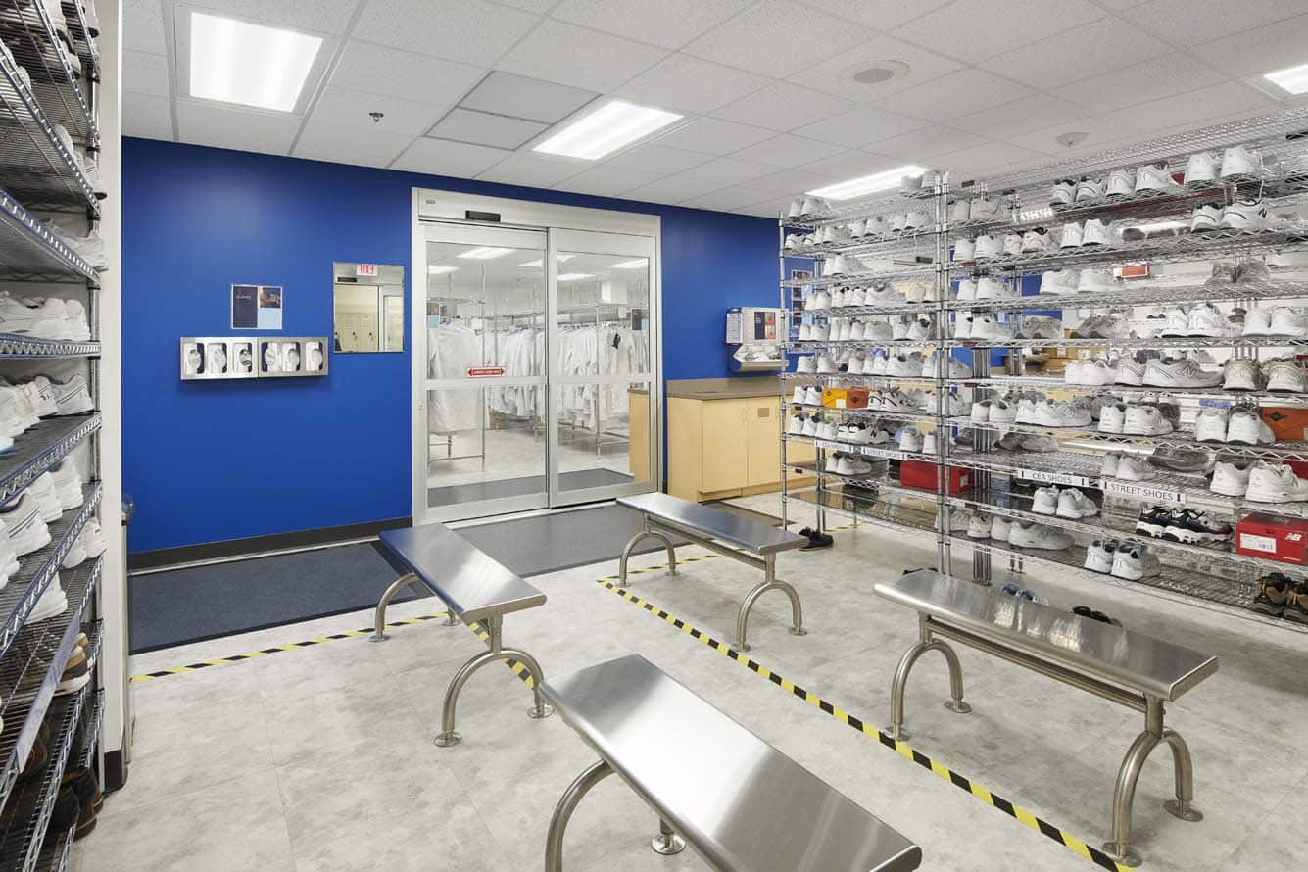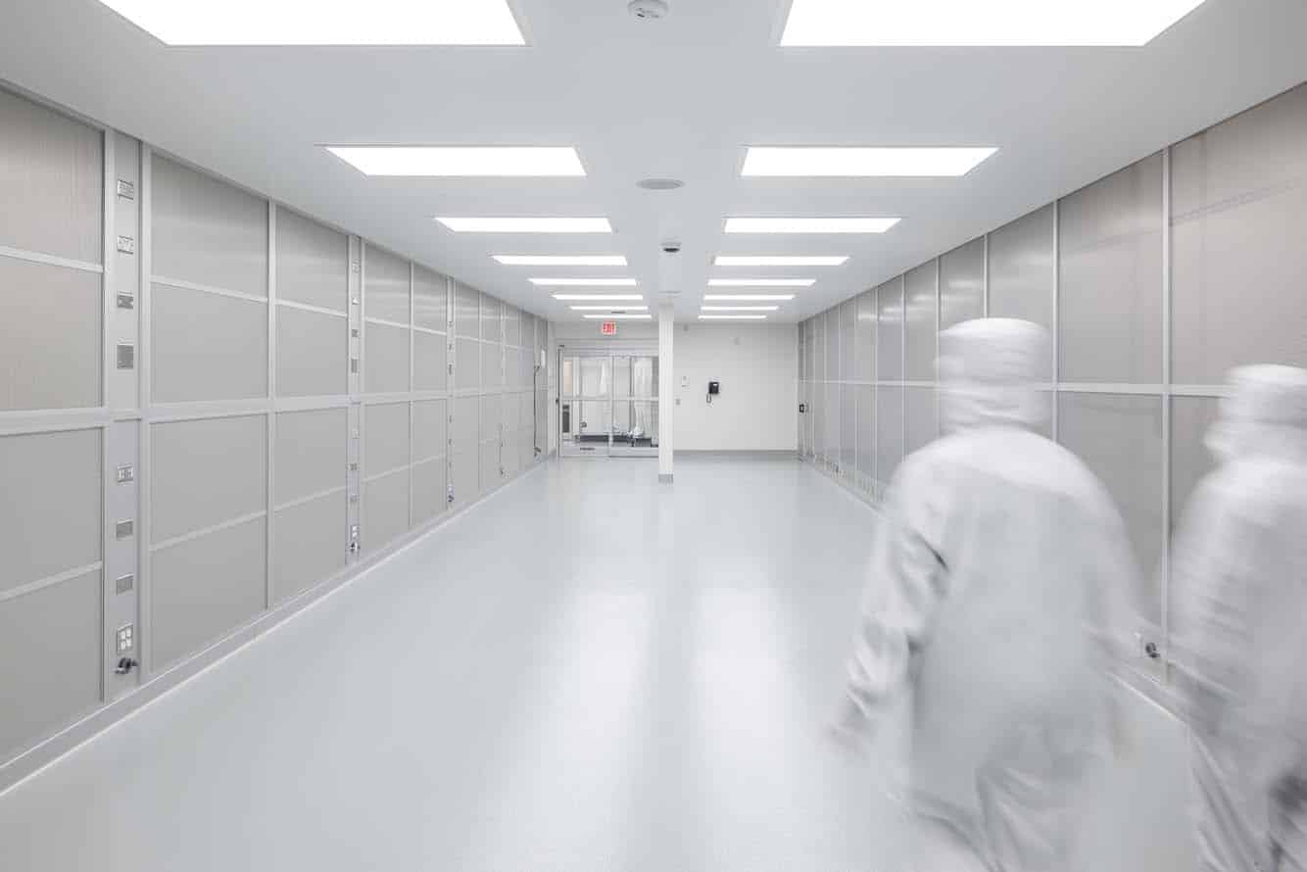St. Anthony Falls Laboratory is a “hydraulic laboratory” that evolved from 1938 to a national center of research on energy and the Earth-surface environment integrating disciplines. The 60,000 SF renovation addressed critical building infrastructure issues and enhanced research laboratory capabilities to help accelerate the transition to a modern, interdisciplinary, process-oriented laboratory. The renovation included upgrades necessary to comply with Building, Energy and ADA Code requirements, that included an extensive rework of electric, plumbing, fire protection, HVAC, city water, communications, data and a new elevator and exit stair tower. A separate design-build project was added to the scope to upgrade the electrical service outside the facility.
The project required working in tunnels owned by Xcel and the City of Minneapolis; working around sub-basement flooding that occurs during periods of high water on the adjacent Mississippi River; extensive shoring between basement and sub-basement levels and the necessity to keep the facility in operation throughout construction and with minimal downtime. The project is B3 compliant.
