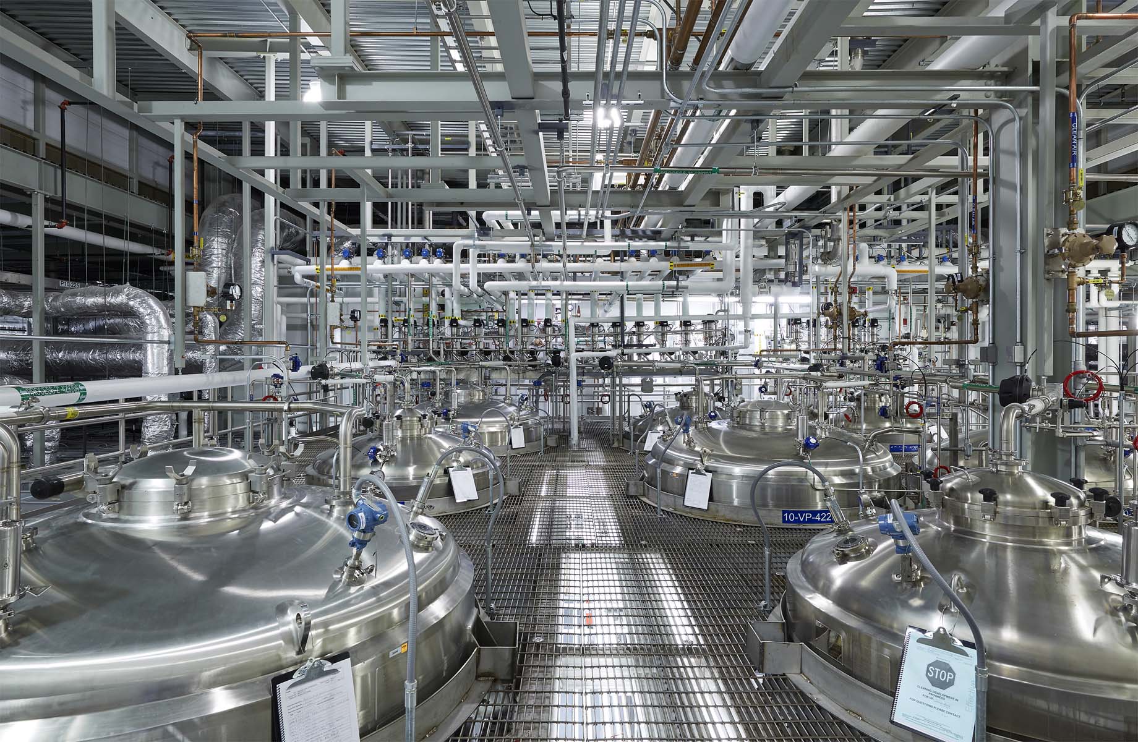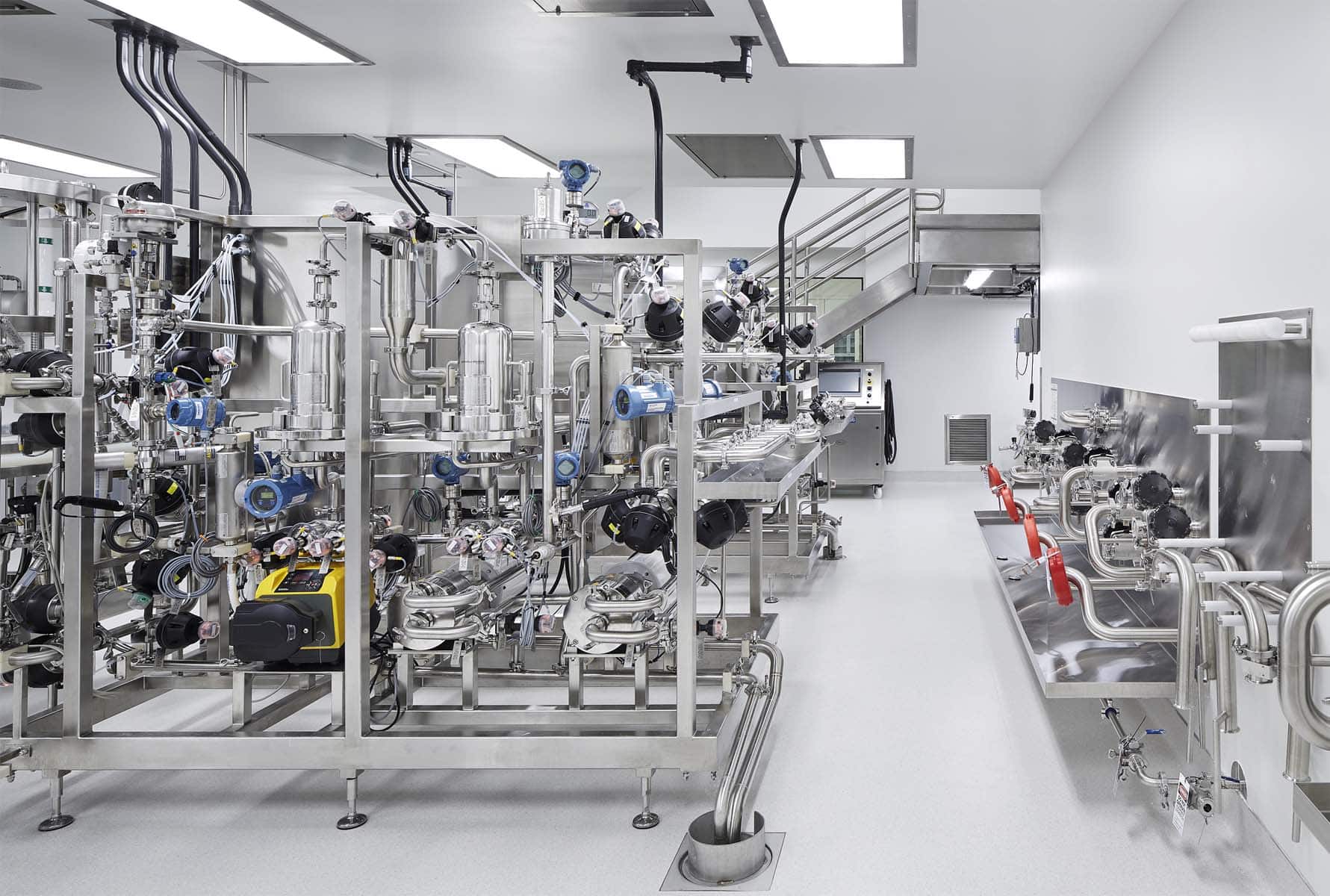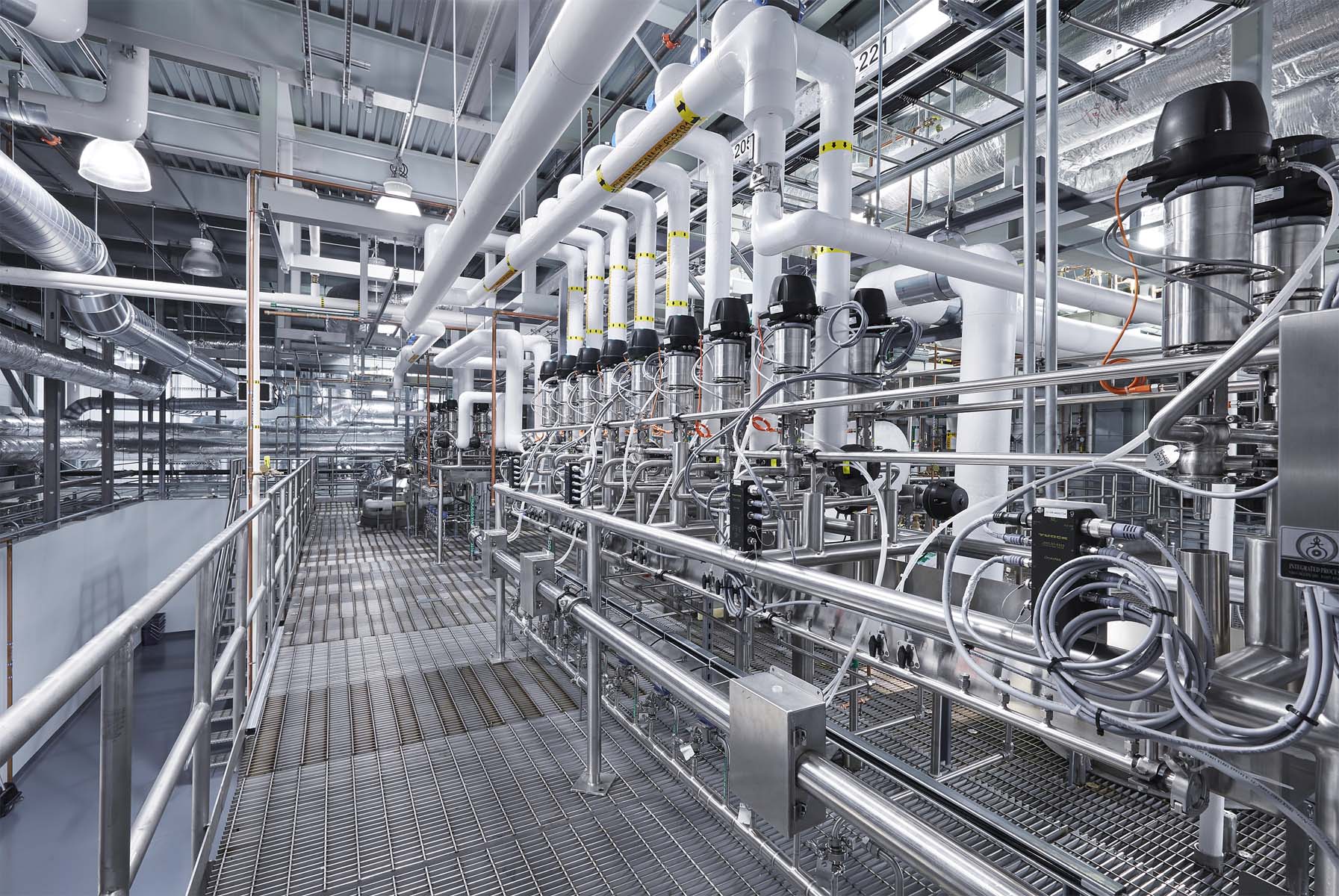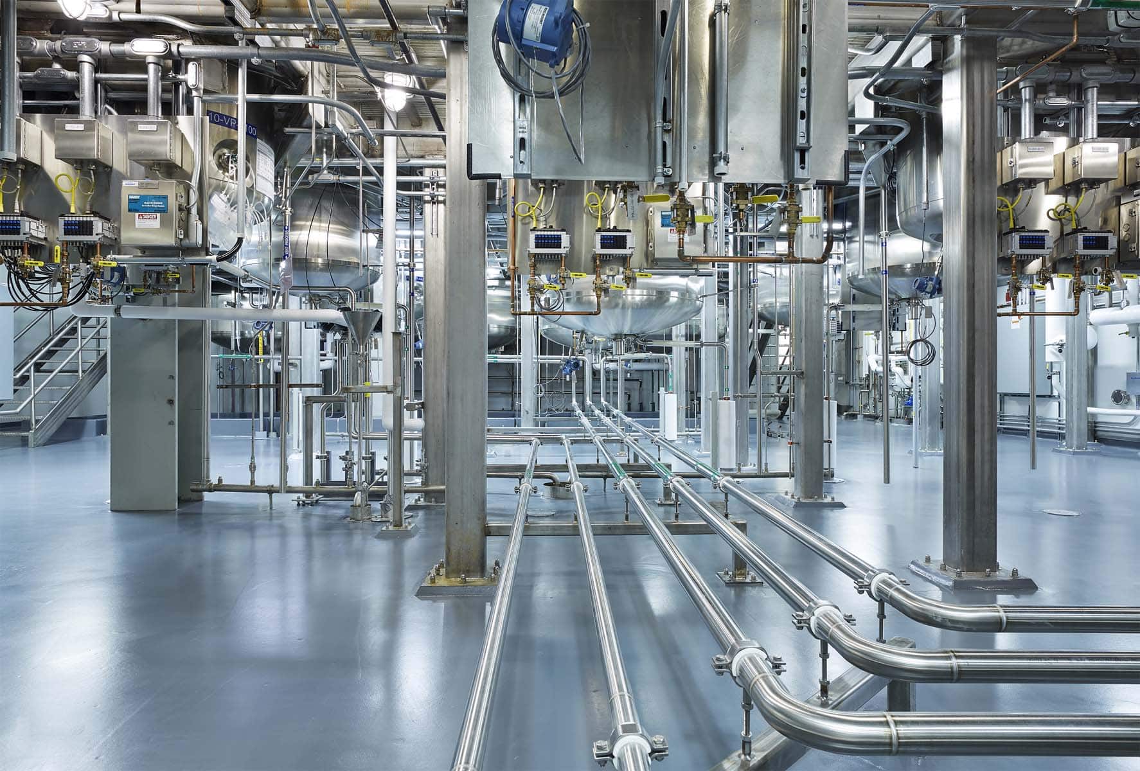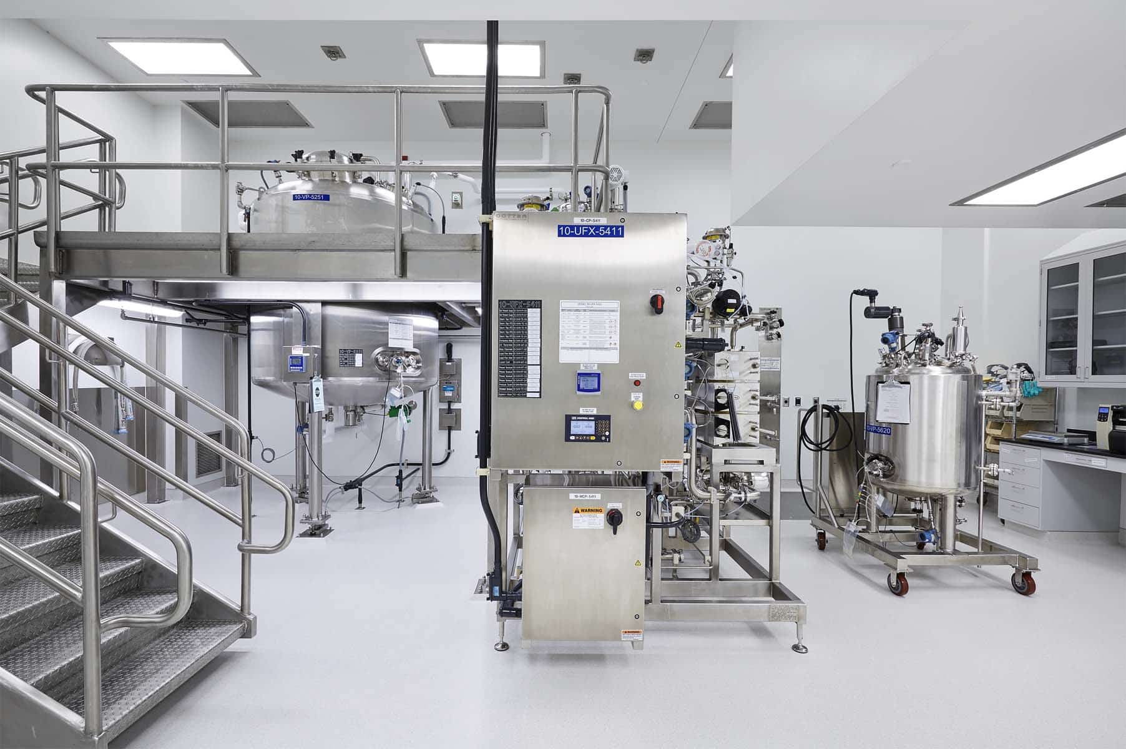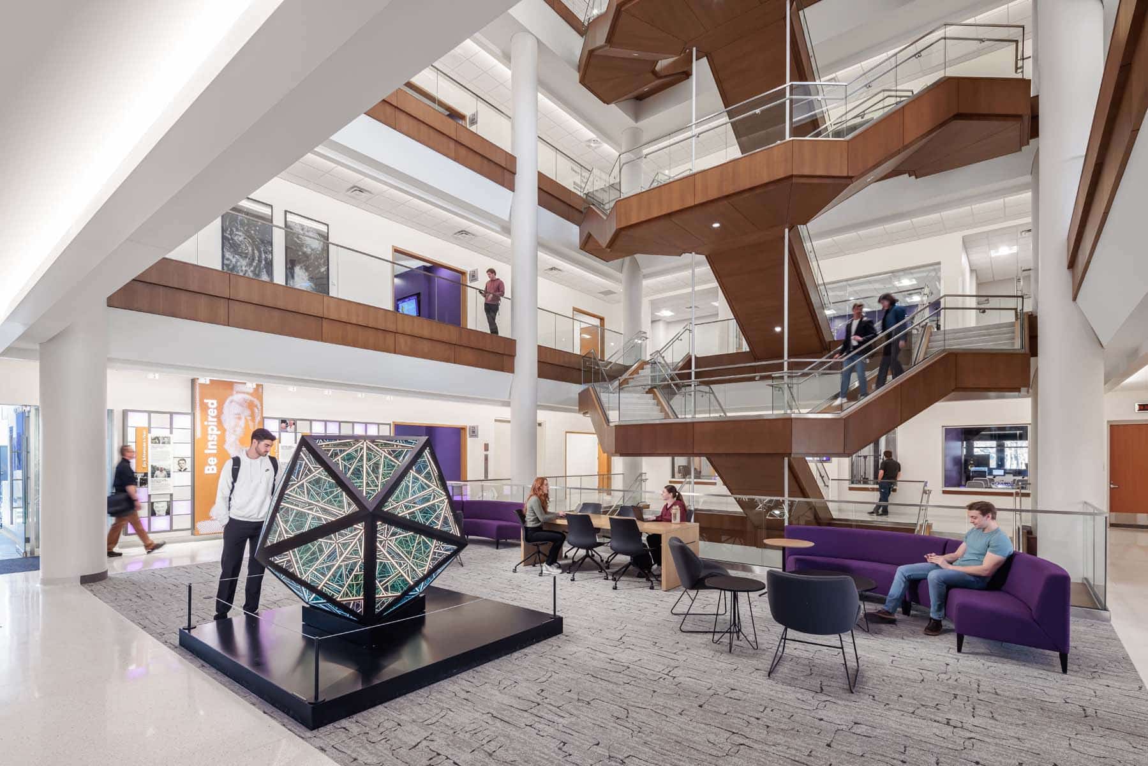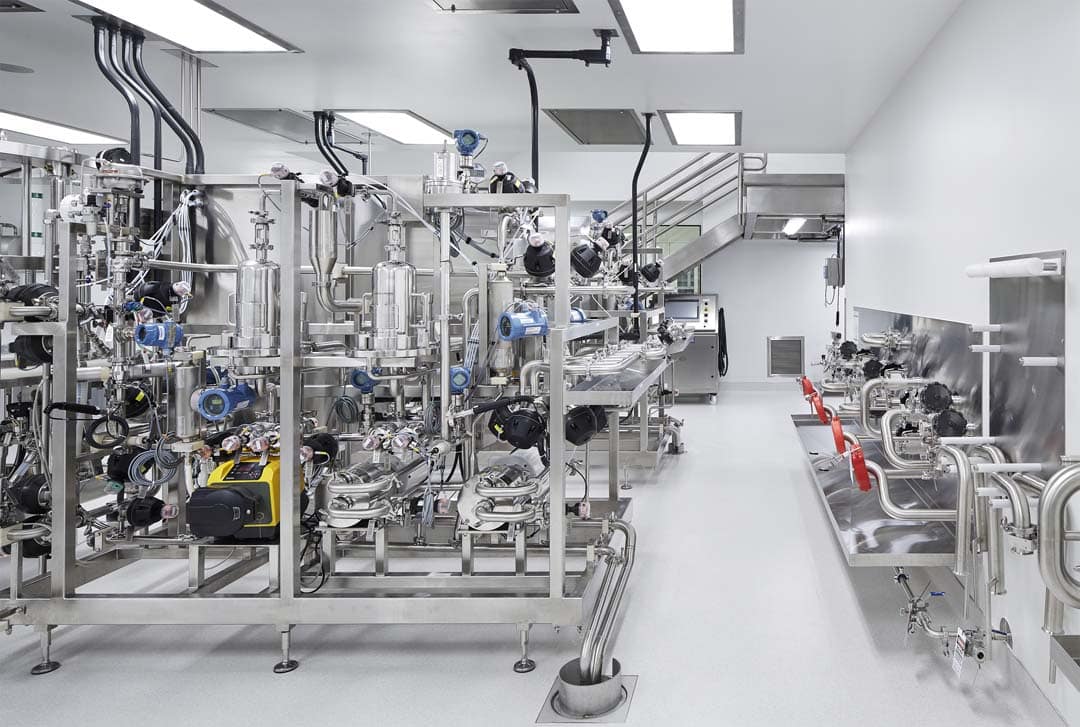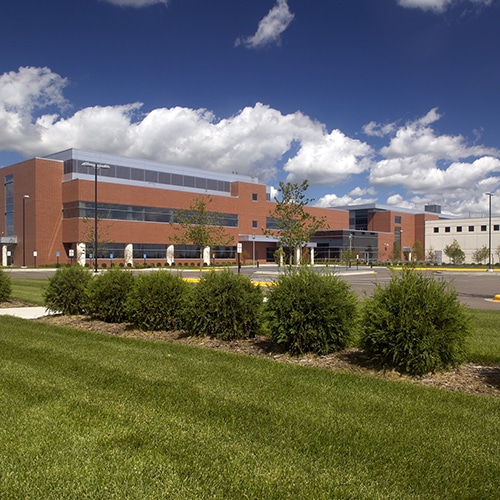Patient-focused. Driven. Research-led. Takeda Pharmaceuticals has long had one focus — create better health for people and a brighter future for the world. To do that, it requires top-of-the-line facilities and equipment operating, and peak output.
Working with McGough and design firm CRB, Takeda took existing facilities and made the improvements necessary to bring online Takeda’s first US-based commercial biologics production facility.
The project included over $40M of process and facility upgrades, enabling production of two different commercial monoclonal antibody products Entyvio® and ADCetris®. The scope involved significant rework of piping, electrical, and control systems as well as wall revisions, equipment removal, and replacements. Preceding work included chilled water system pipe replacement and an R&D/pilot plant addition. McGough’s involvement extended from preconstruction through passivation and IQ/OQ/PQ.
Takeda has long relied on the ability of McGough to collaborate, whether under CMAR or design-build project delivery methods. McGough plays an active role in pre-construction planning and constructability, budgeting, and permitting. McGough is also keenly aware of how these projects can impact production and advises on phasing that minimizes project risks while allowing beneficial use as soon as possible. McGough also knows the documentation requirements necessary for this FDA-licensed facility. As such, front-end planning is critical to ensuring close-out documents are complete and available for validation.
