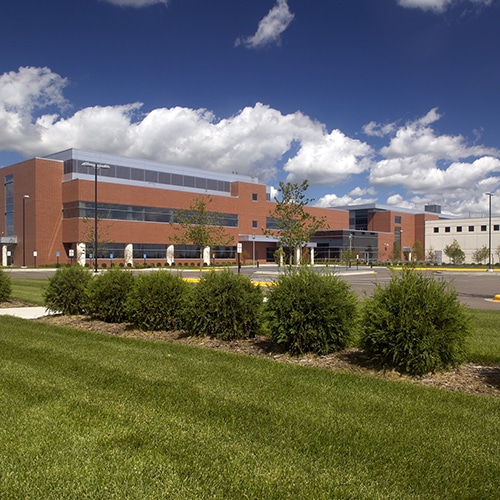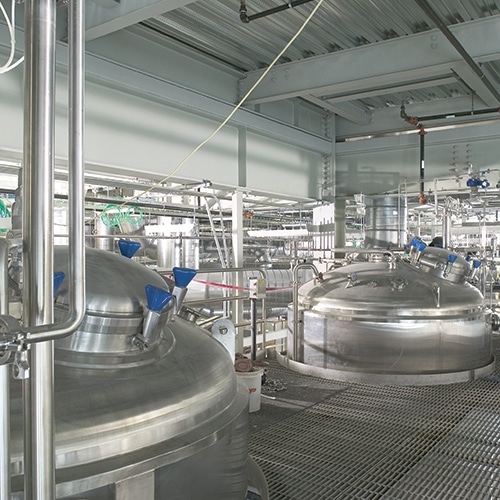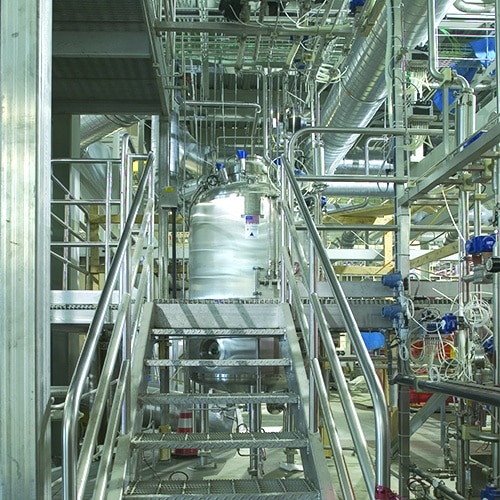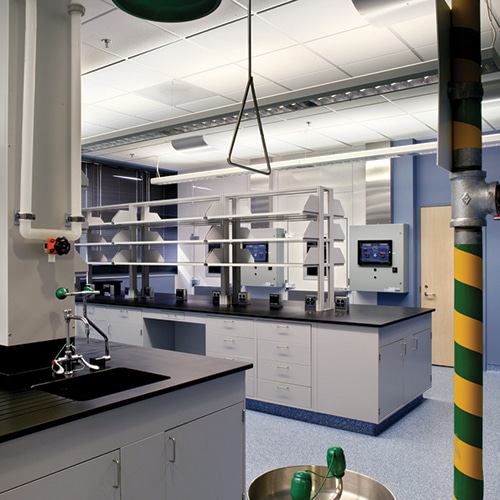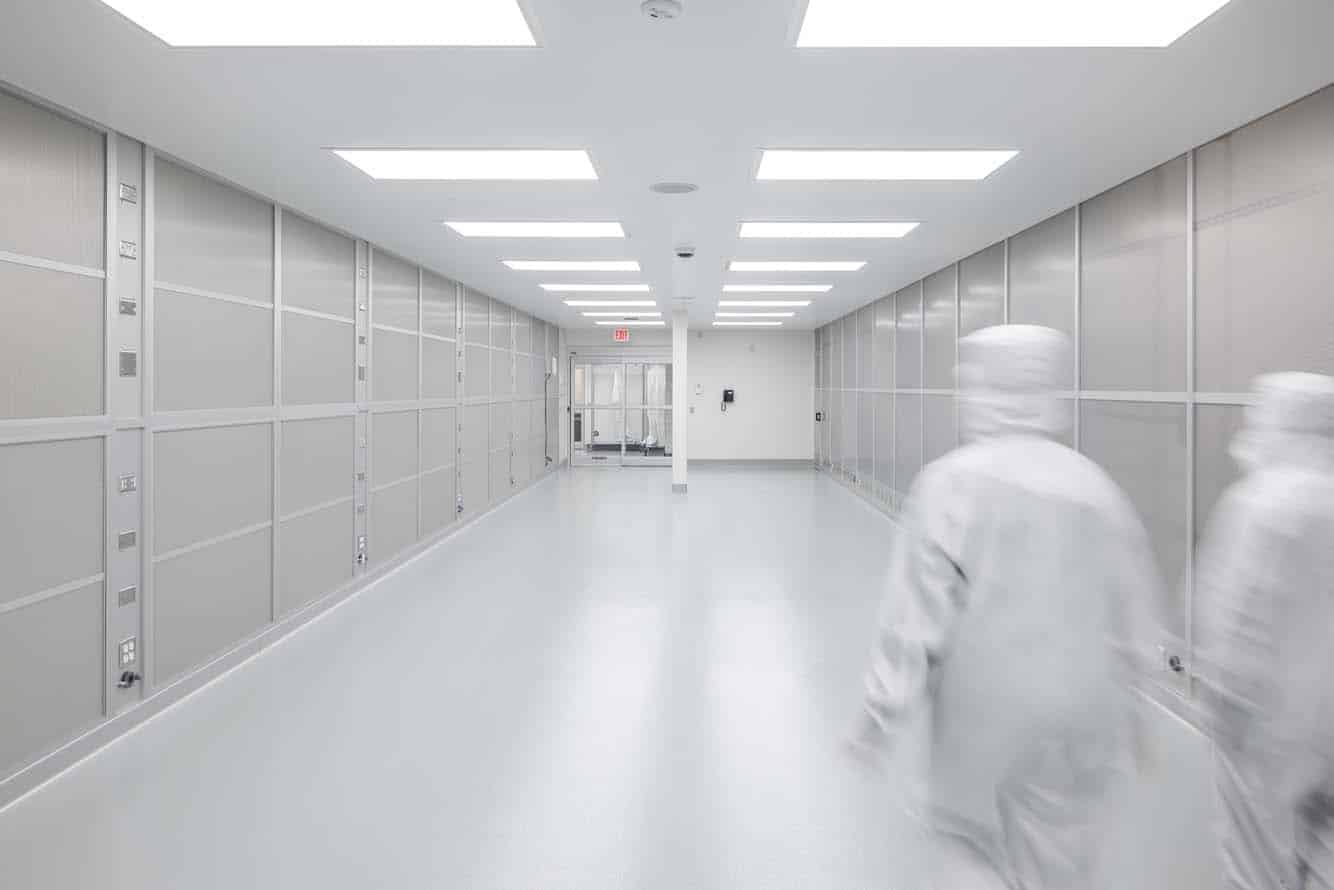Protein Design Labs is a biologic pharmaceutical production facility with supporting offices and laboratories. The site included the construction of a 98,000 SF manufacturing plant housing two bioreactor production trains that share the dispensing, media, buffer, utilities and clean utilities; with a 32,000 SF warehouse/shipping facility attached to the manufacturing plant; a 15,000 SF central utilities; and a 55,000 SF, two-story laboratory/administration building with a mechanical penthouse. Laboratories and a 100-seat café without food preparation capabilities are located on the first floor with the administrative offices.
