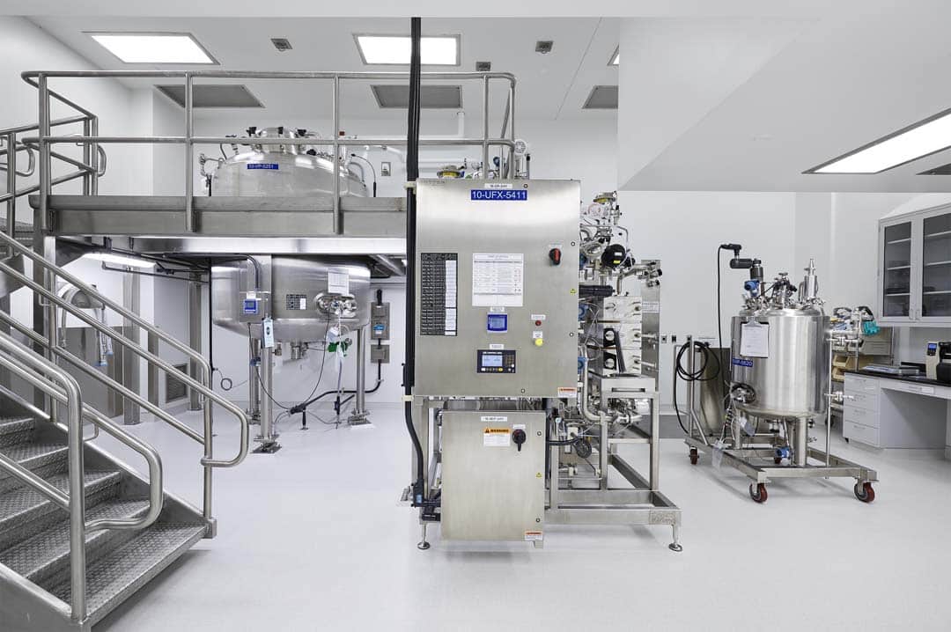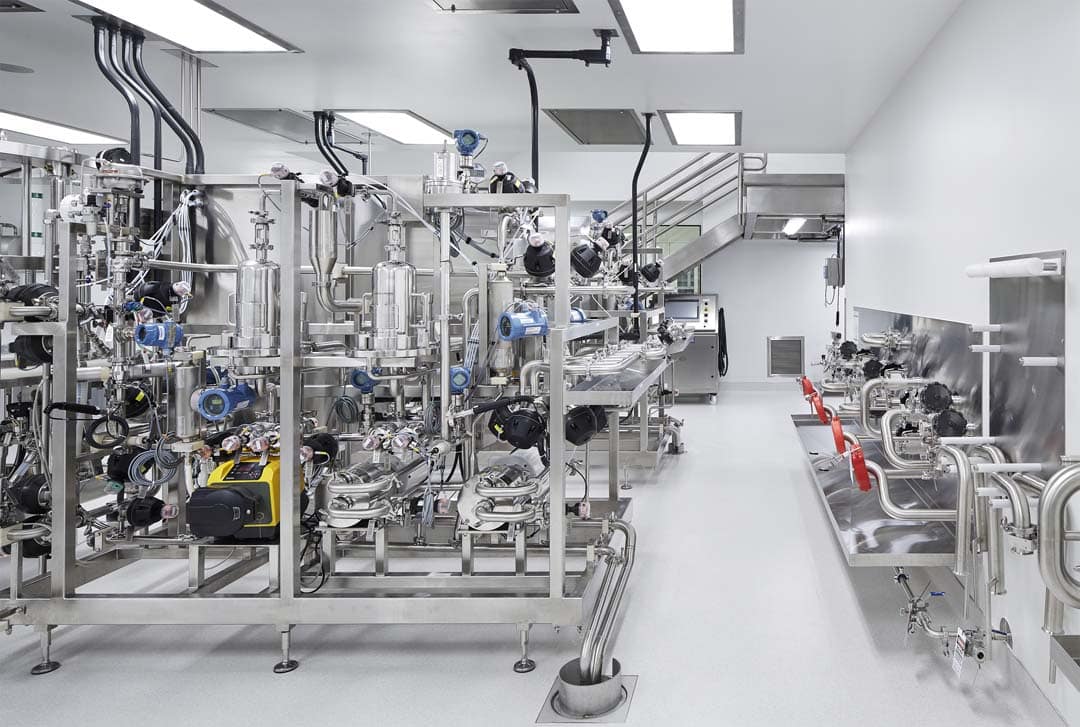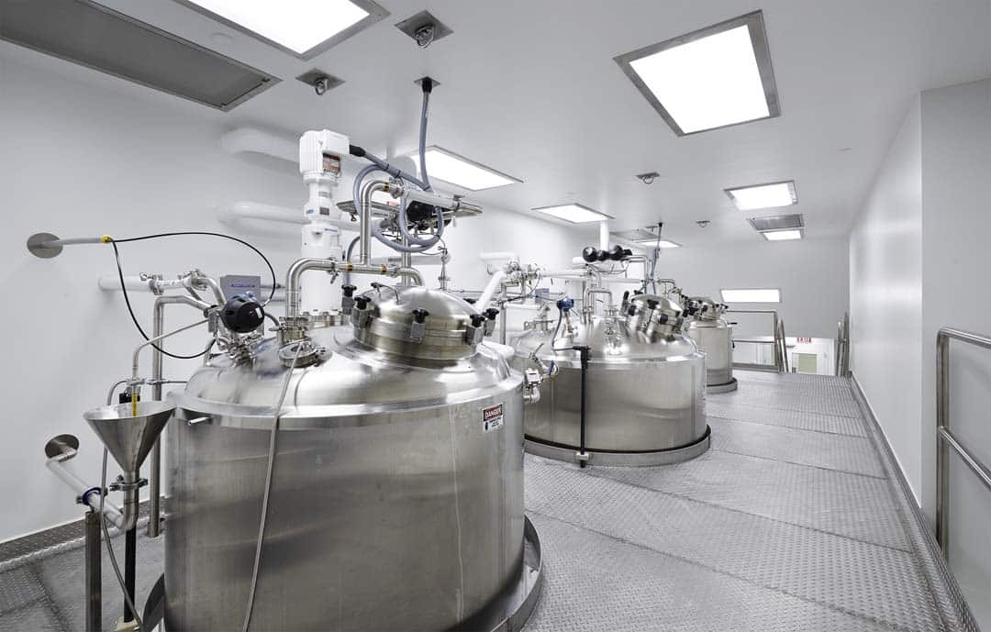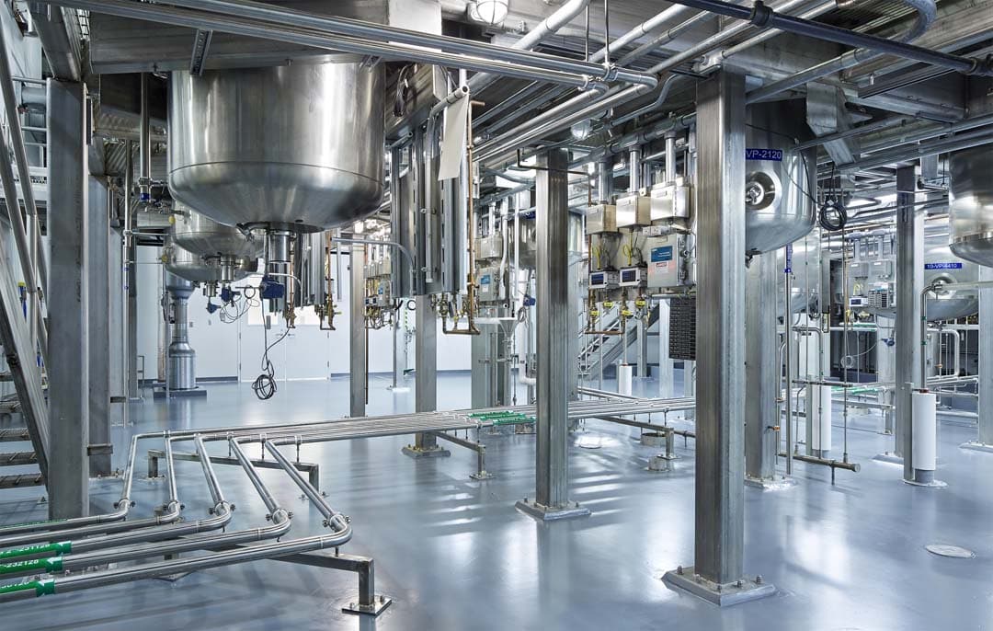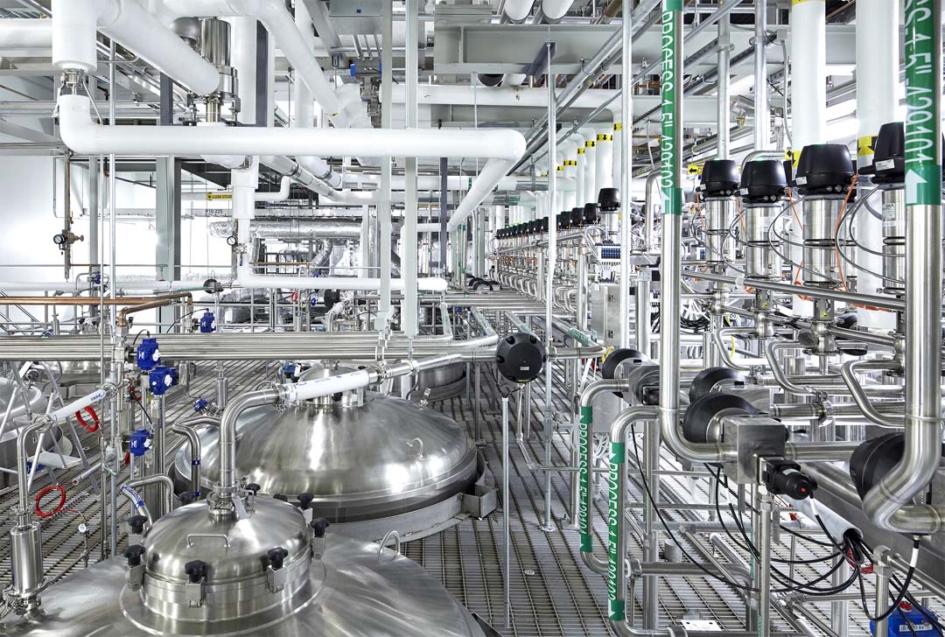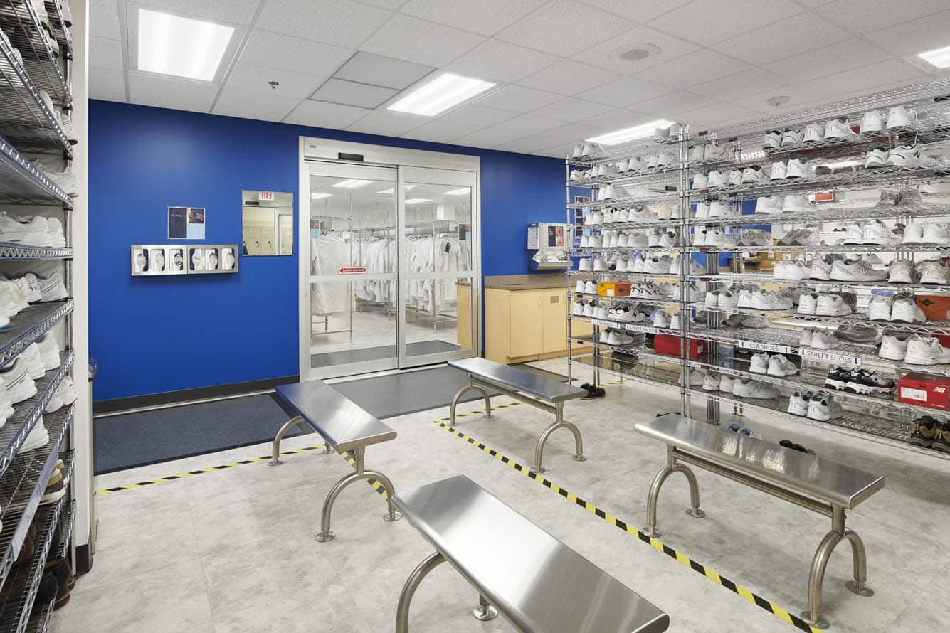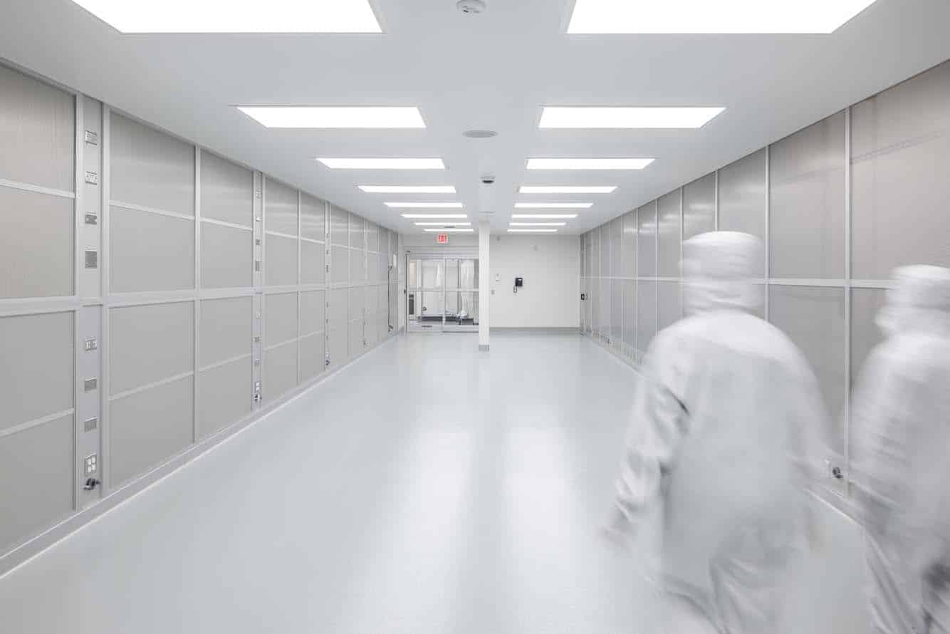This 45,000 SF design-build project included process and facility upgrades needed to improve the yield of the biologic production. The scope included the replacement of vessels, piping, and instrumentation. Because work was completed in an active facility, we developed a construction schedule centered around major equipment deliveries to minimize downtime.
We cordoned off work and access areas to reduce the impact on the facility and implemented a rigging plan to set a large pressure vessel in its final location. Another challenge was the crucial coordination of multiple departments and stakeholders. To make this process as seamless as possible, we focused on access to work areas, avoiding operational disruptions, and connecting MEP systems to the building.
