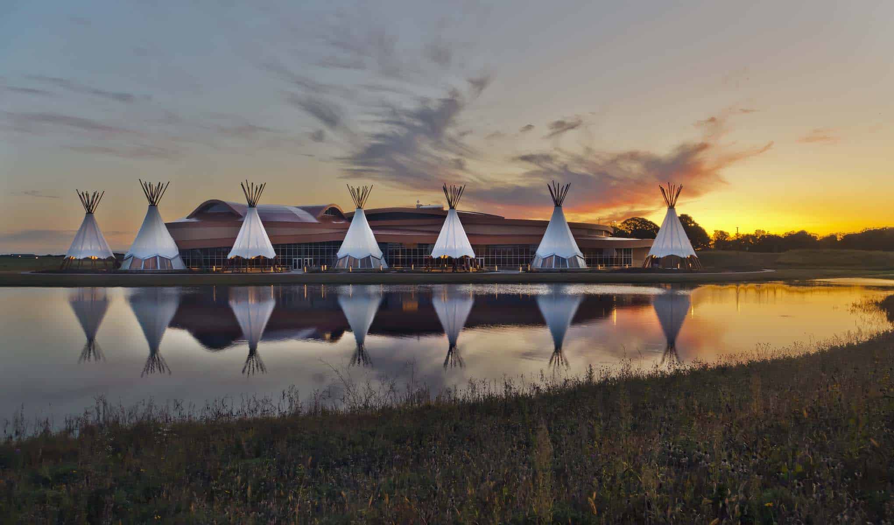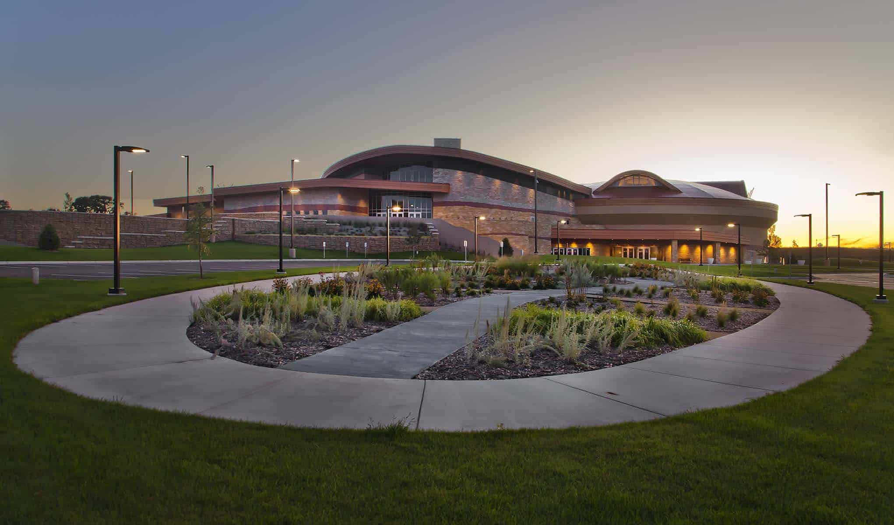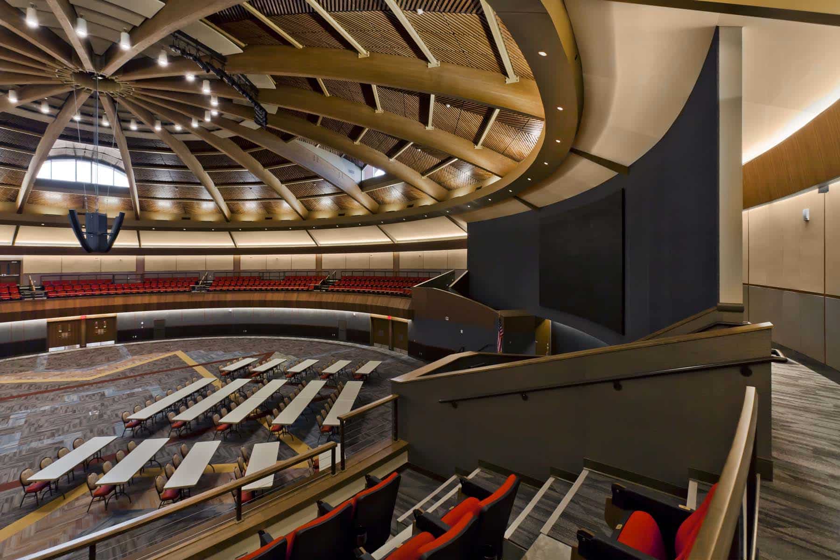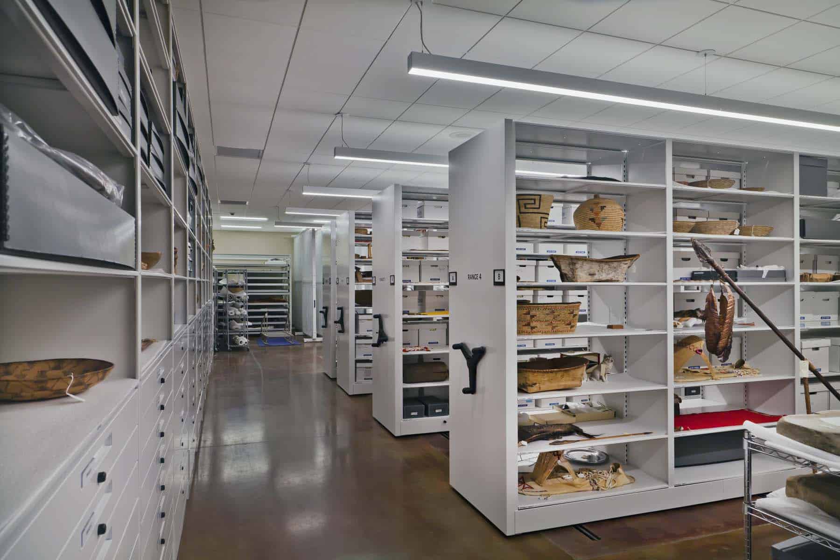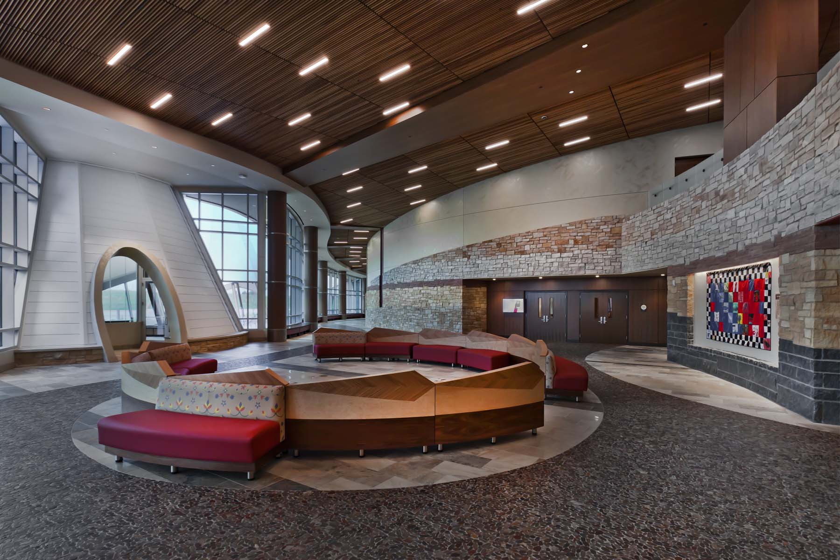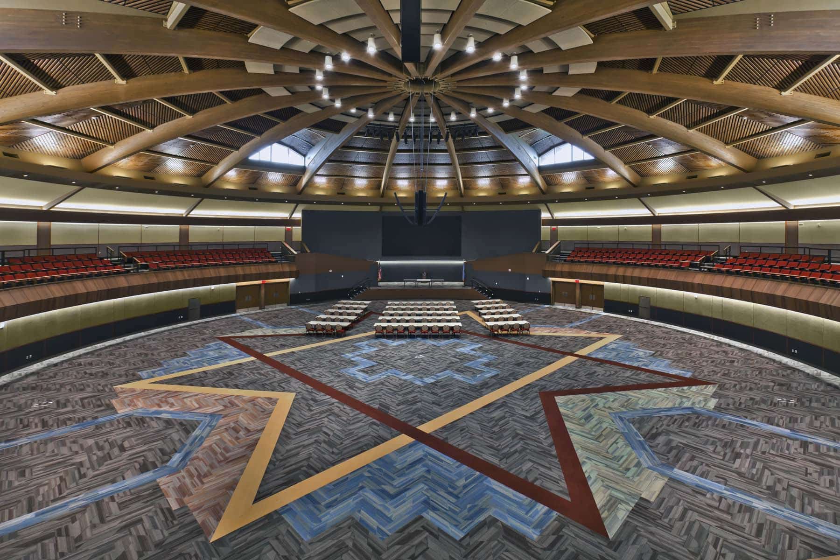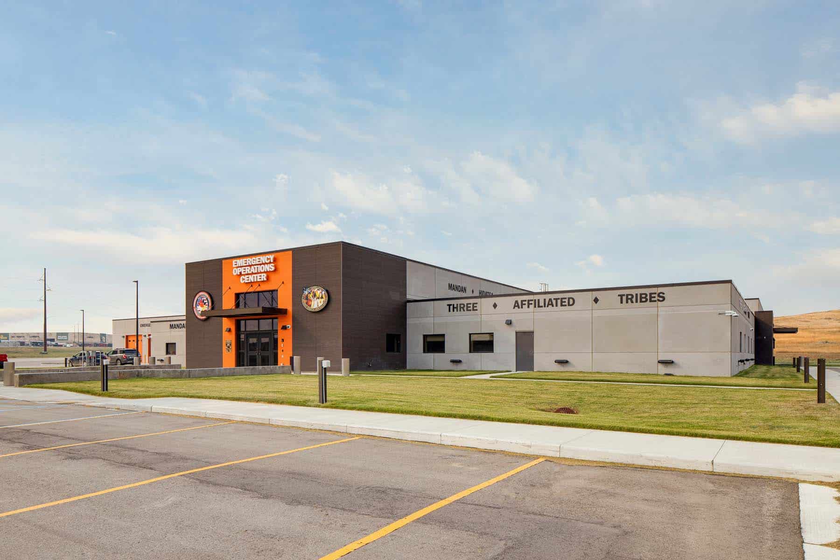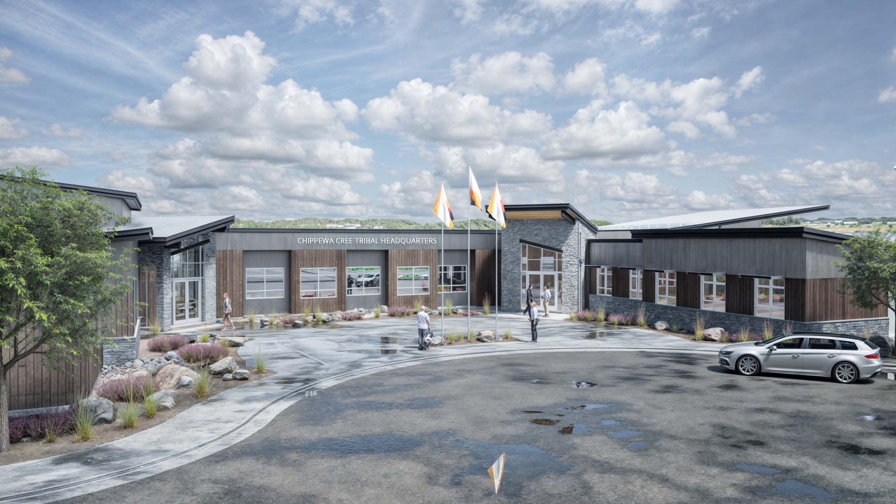The construction of the Shakopee Mdewakanton Sioux Community Center represents a significant milestone in the cultural and community development of the Shakopee Mdewakanton Sioux Tribe. This state-of-the-art facility, deeply rooted in the tribe’s rich heritage, was designed to serve as a gathering place for the community, fostering a sense of unity and preserving their cultural traditions. The center features versatile spaces for cultural ceremonies, educational programs, and community events, providing a platform for tribal members to connect with their heritage and strengthen their sense of identity. Beyond its cultural significance, the community center also plays a pivotal role in promoting wellness and social engagement.
McGough was entrusted to carry out the vision for the facility, being expert builders in both community spaces as well as detailed elements of cultural art and museum structures, of which the company has built dozens of over it’s 60+ year history.
Key Features:
- Council Chambers
- Kitchen
- Theater
- Cultural activity center
- Exhibit area
- Conference rooms
- Library
- Gift shop
- Sacred vault
Additionally, it houses modern fitness facilities, recreational areas, and a range of amenities that encourage an active and healthy lifestyle. With a strong commitment to sustainability, the construction incorporates eco-friendly design elements, underscoring the tribe’s dedication to preserving the natural environment. In sum, the Shakopee Mdewakanton Sioux Community Center stands as a remarkable testament to the tribe’s vision for a strong and interconnected community, where cultural preservation, wellness, and environmental consciousness converge in a harmonious space.
