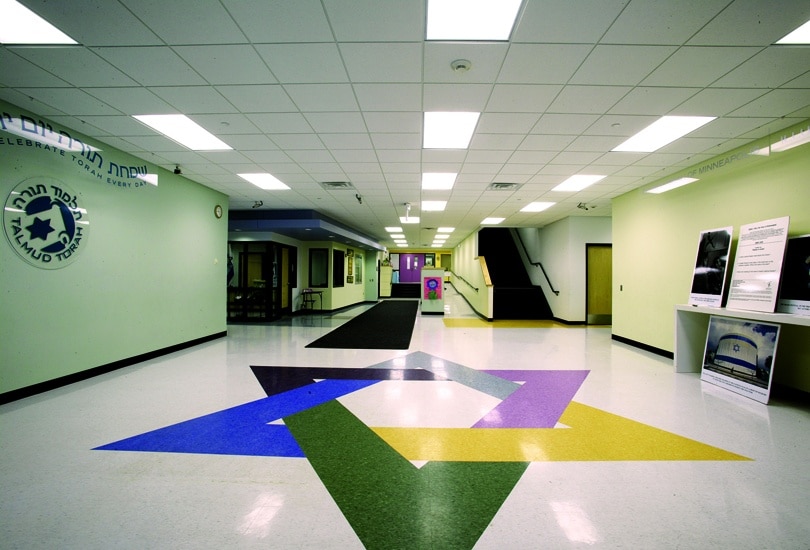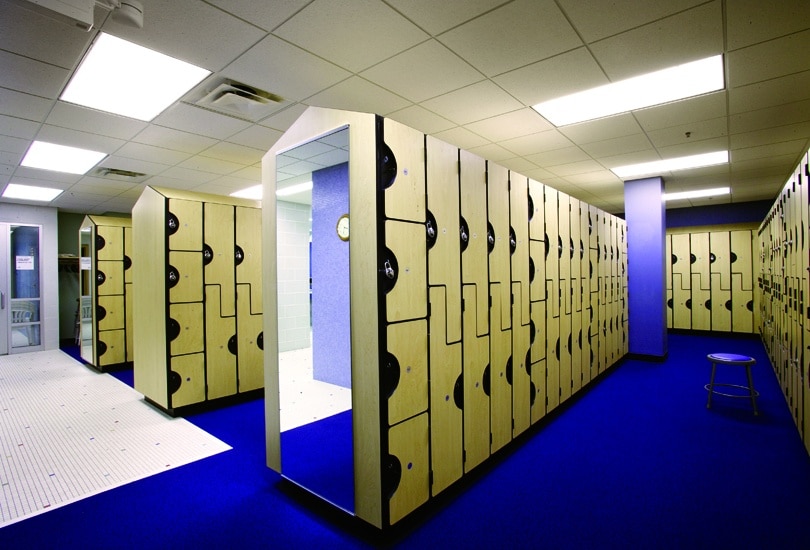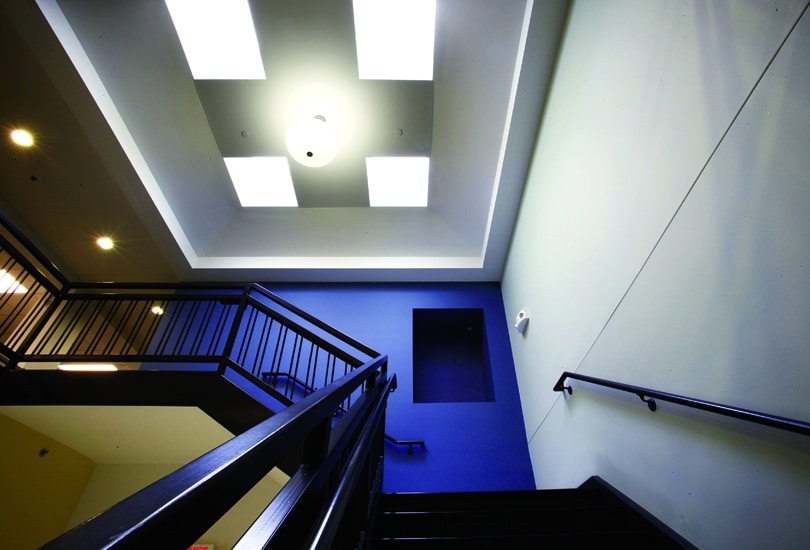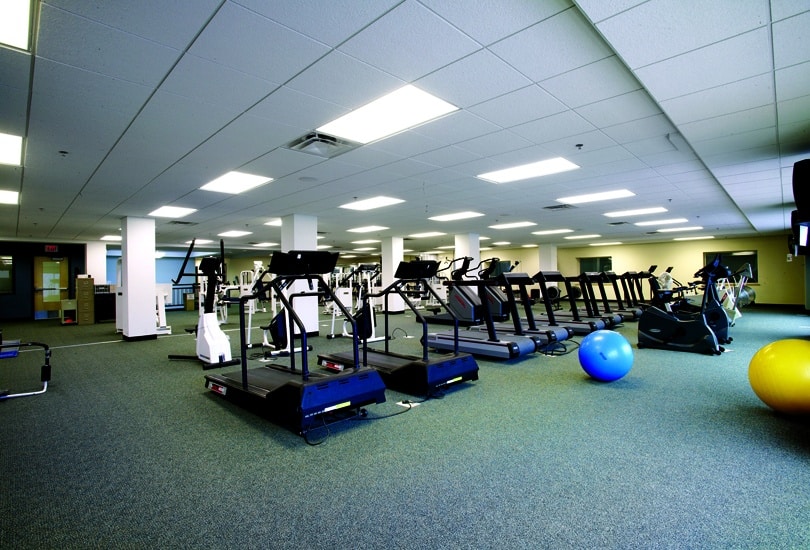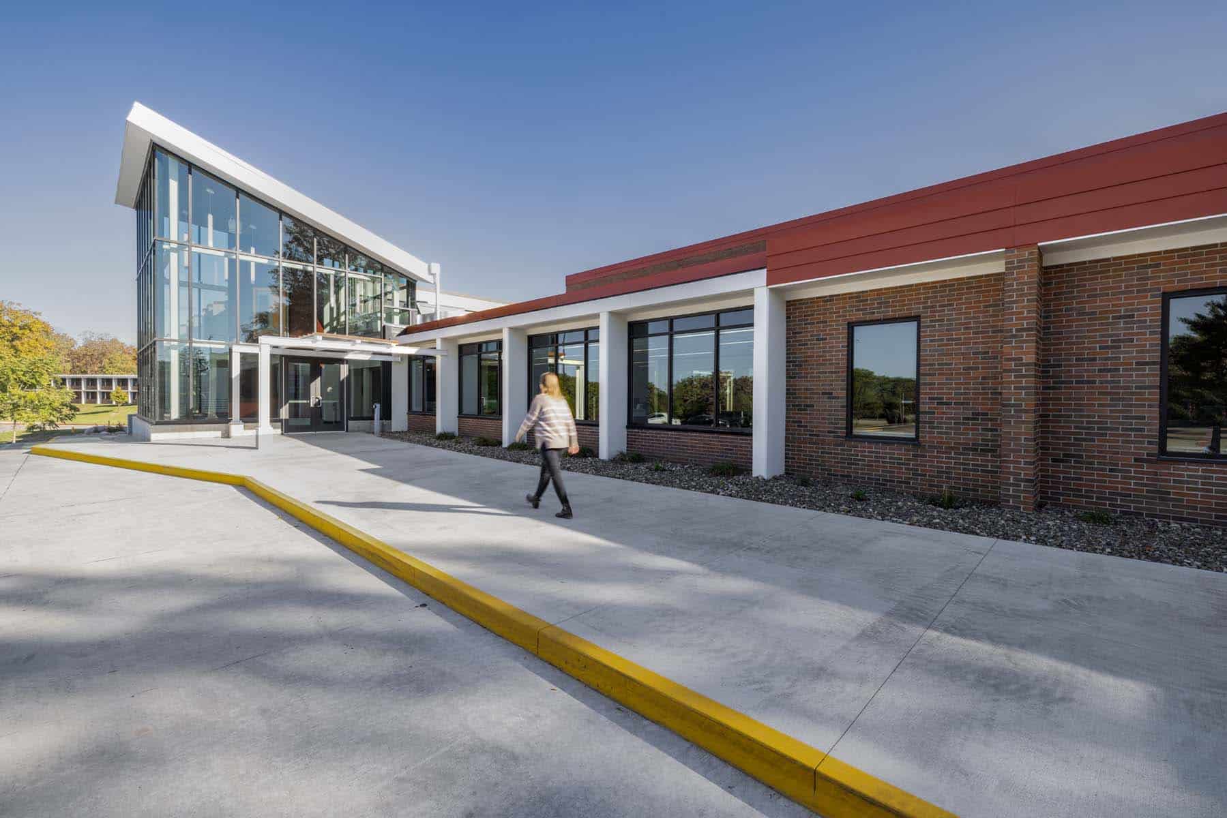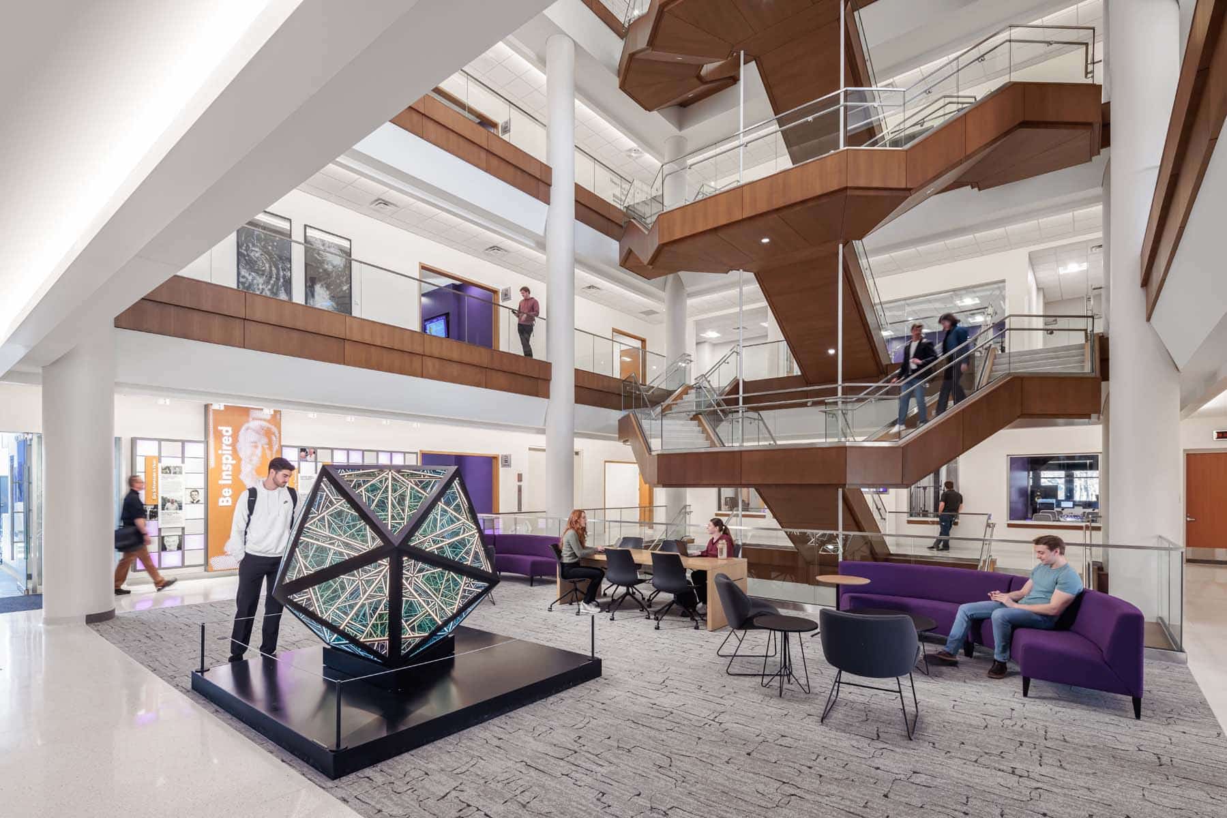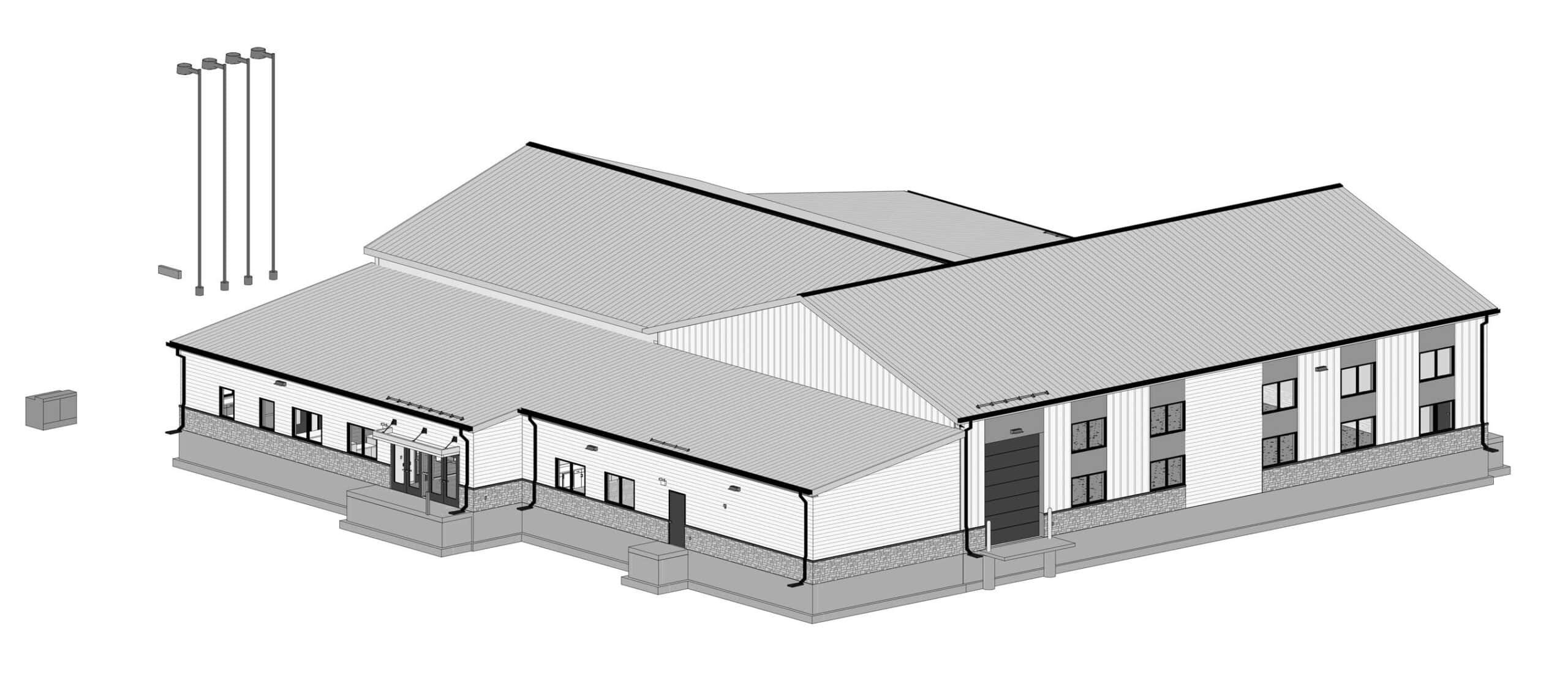This campus renovation included a new 79,000 SF educational wing and remodels of a 40,000 SF community center and a 26,000 SF fitness center. The center remained operational at all times during installation of the new mechanical systems, pool and gym upgrades, and during the construction of new locker rooms, spa, sauna and weight room.
