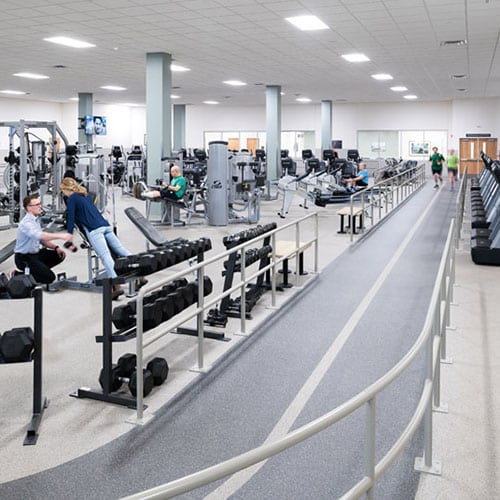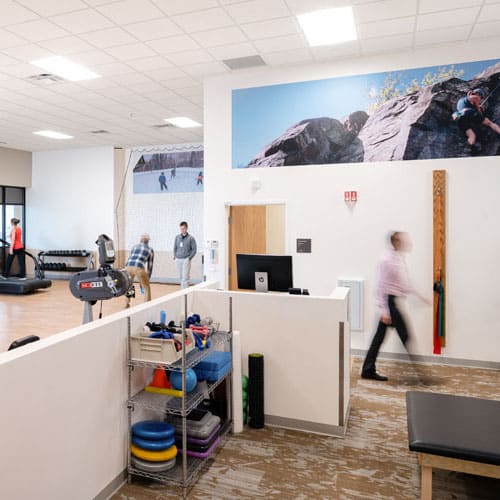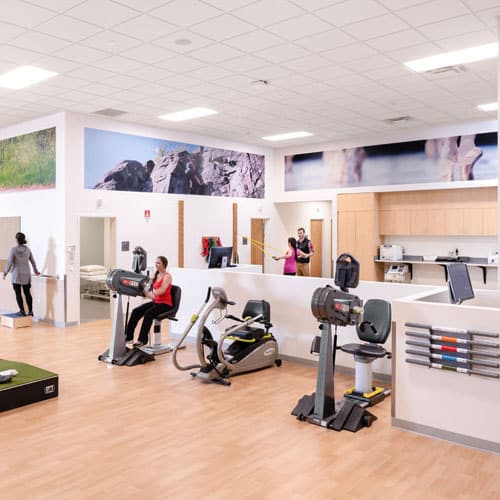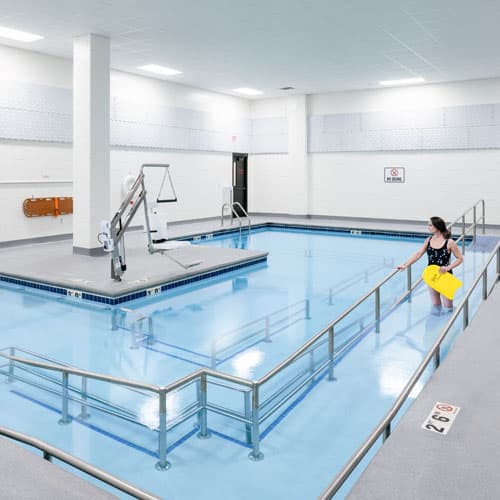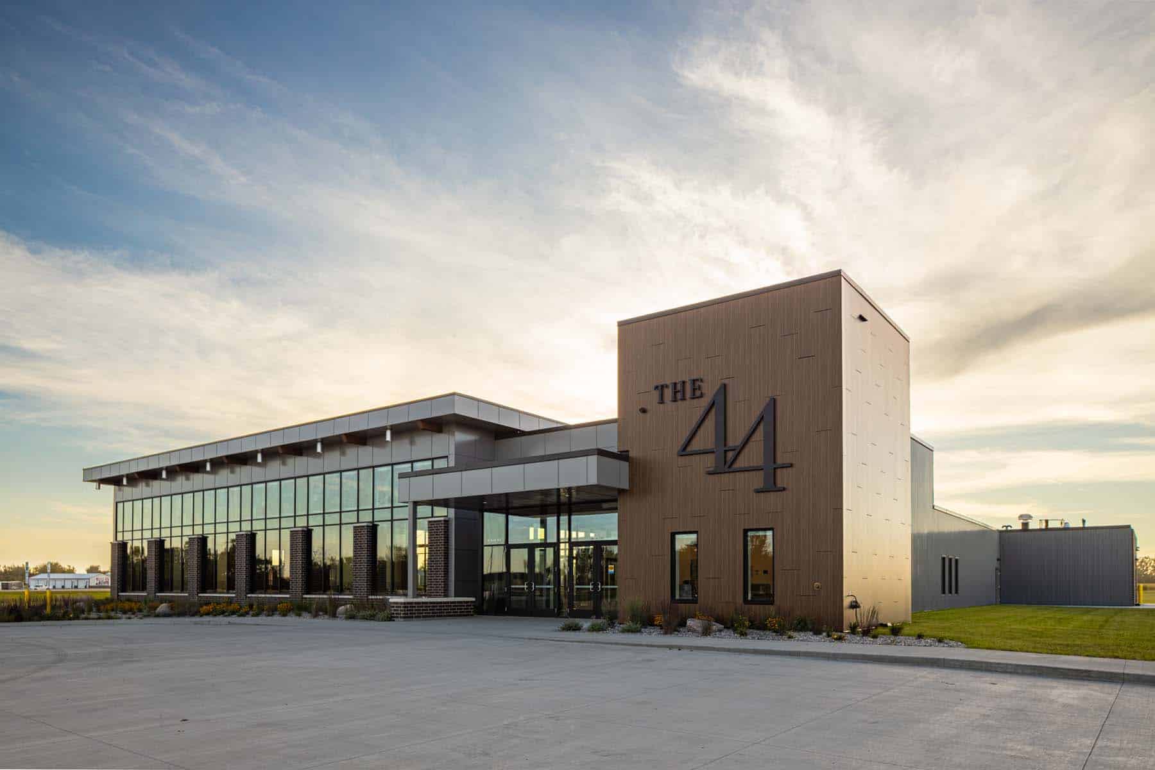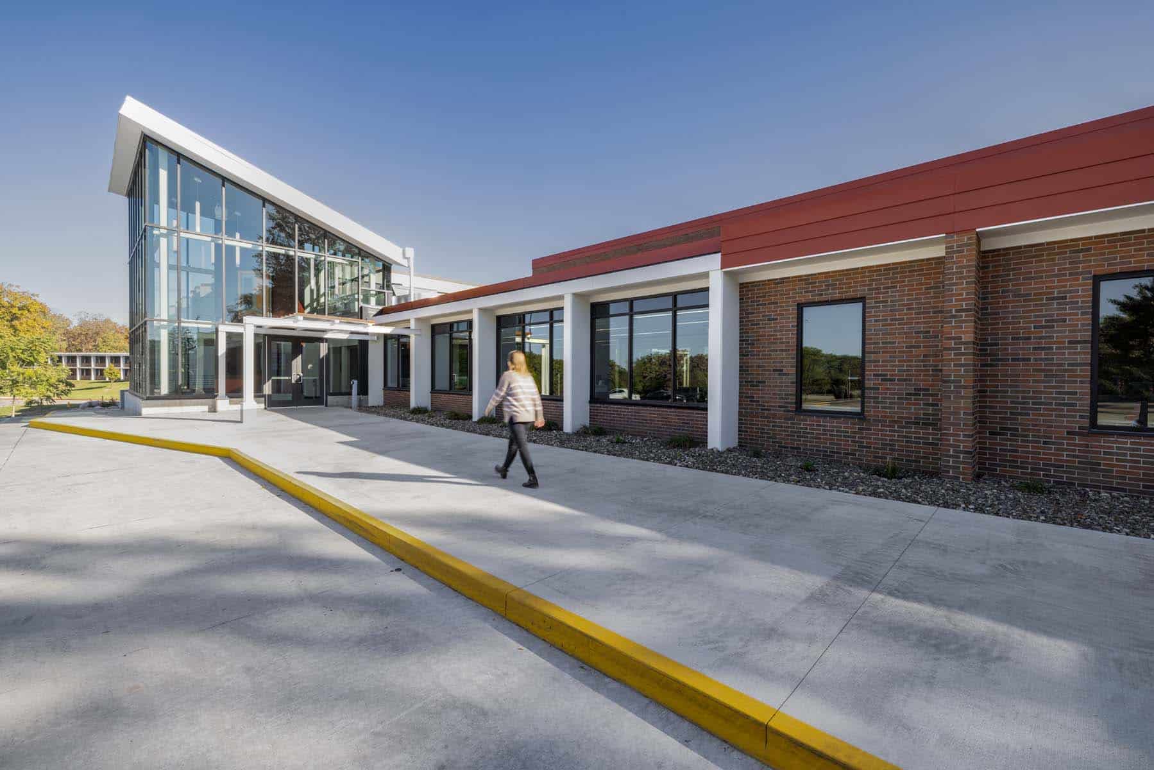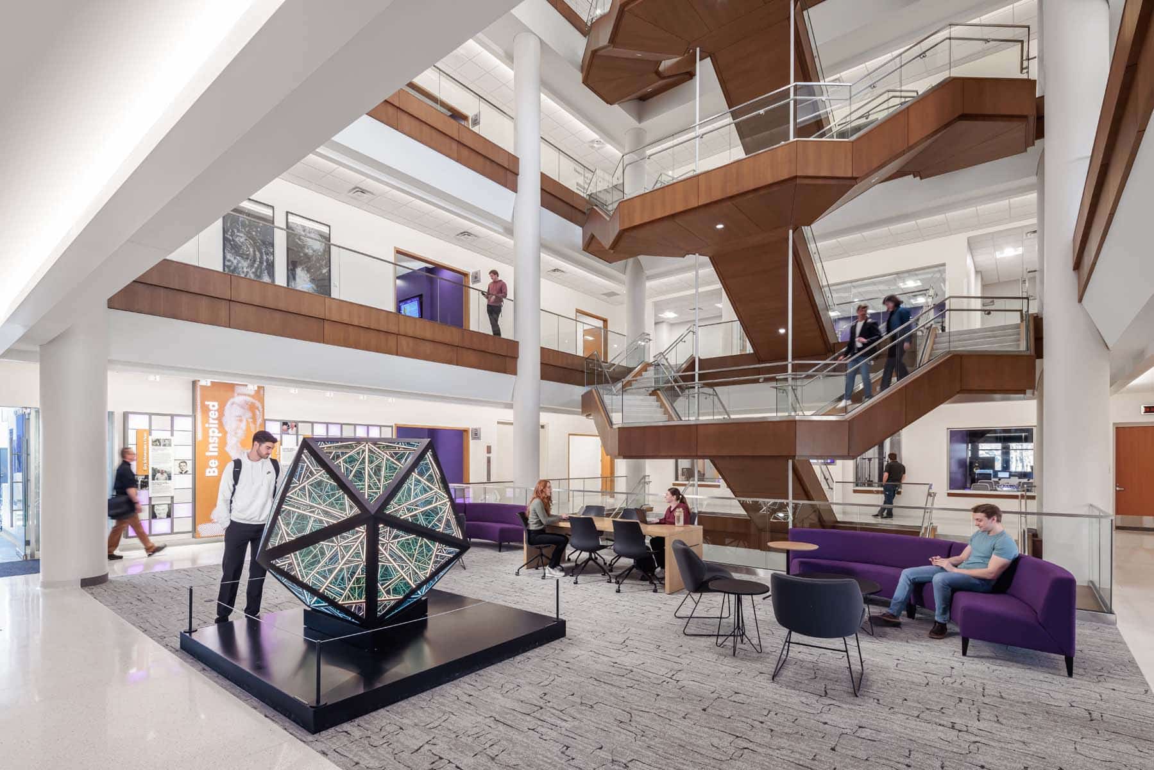The project consists of the renovation of an existing two-story retail space. All interior partitions, finishes, ceilings, steel racking, escalators, MEP systems and related equipment were demolished. The space consisted of 67,056 SF on the first floor and 74,784 SF on the second floor. Upon completion of interior demolition, the second floor was left as shell space. The newly renovated first floor is home to Fitness and Therapy. The 42,000 SF space includes a large fitness gym with a walking track, men’s and women’s family locker rooms, saunas, aerobic studio and hydrotherapy pool. The Therapy space includes a spinex gym, therapy gym, various treatment rooms, hand therapy rooms, team rooms and staff offices. The new space also includes two new two-stop patient-sized elevators and public restrooms. The remaining 25,000 SF remains as shell space for future build-out on the first floor.
