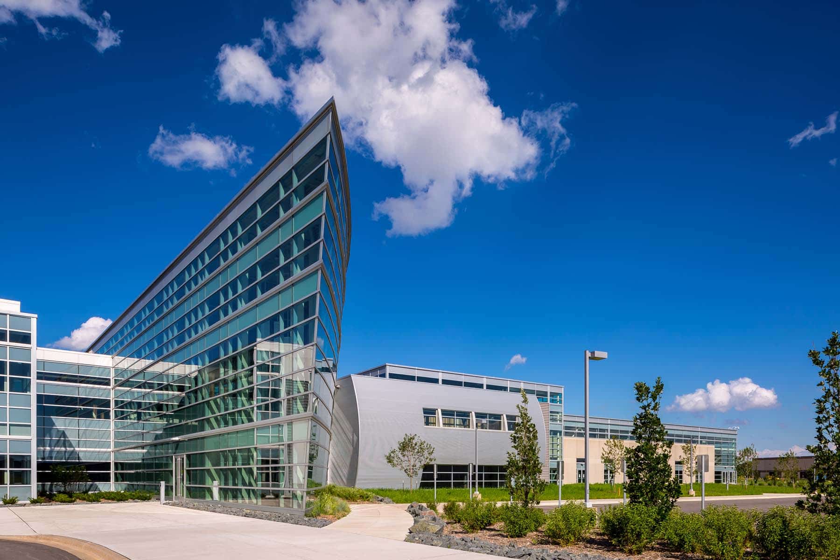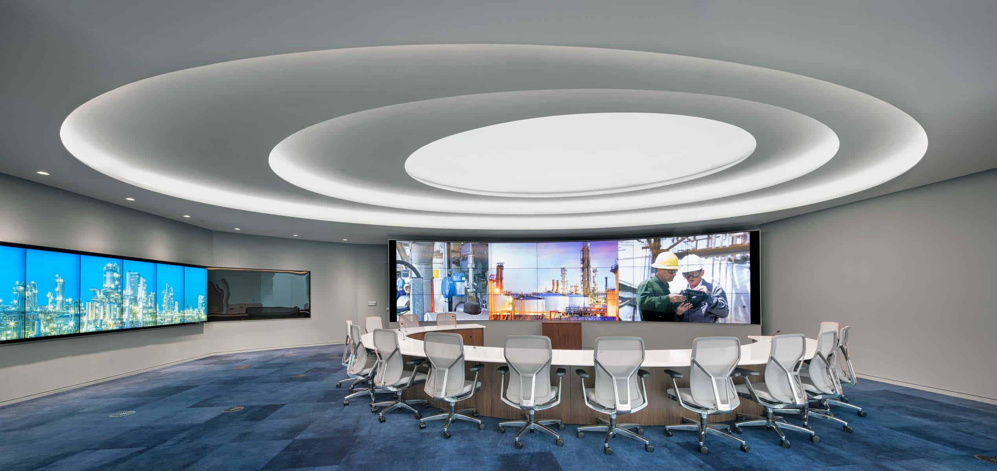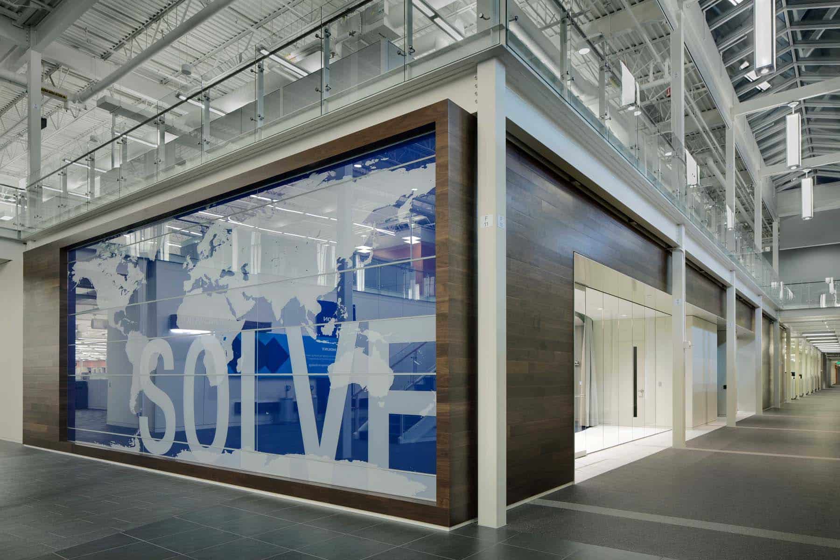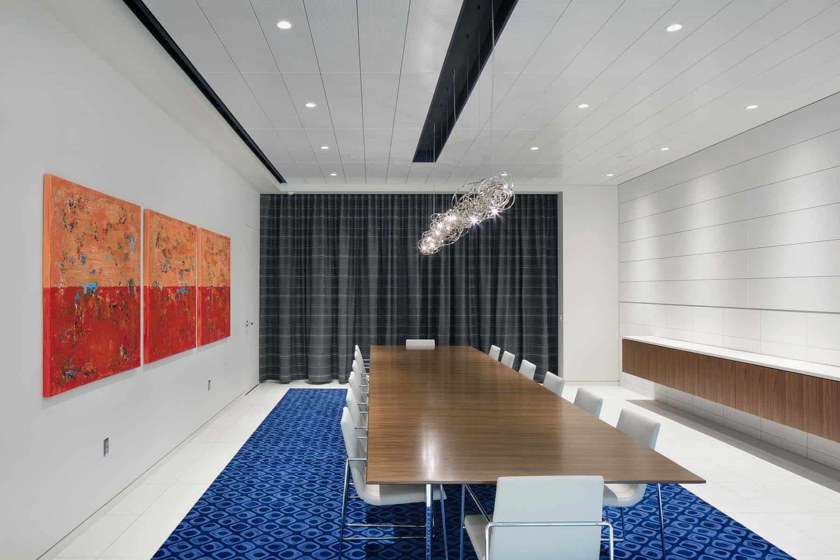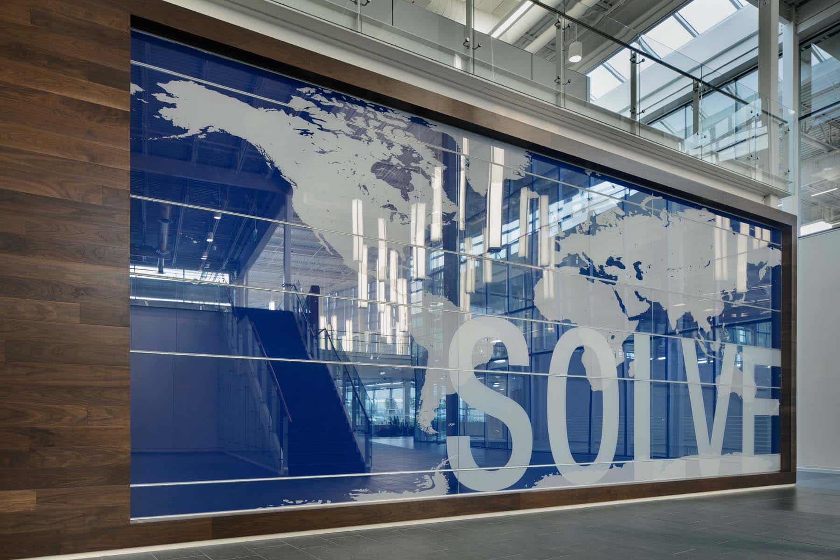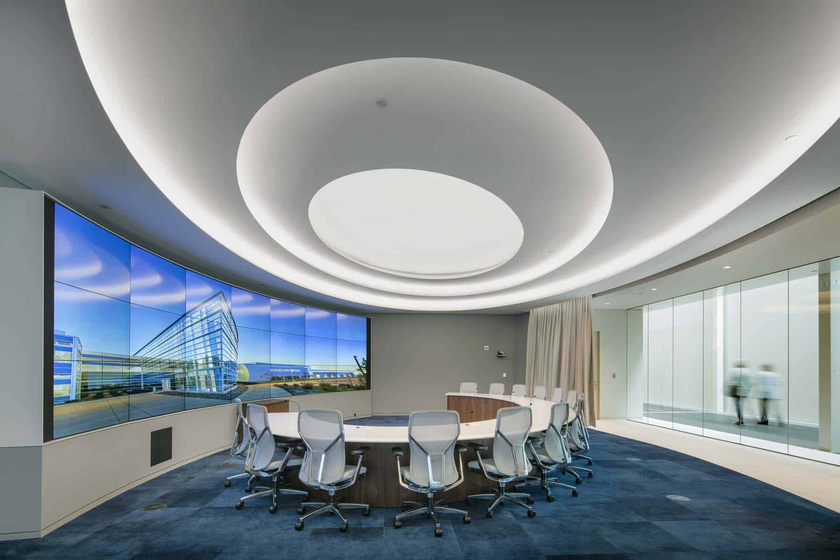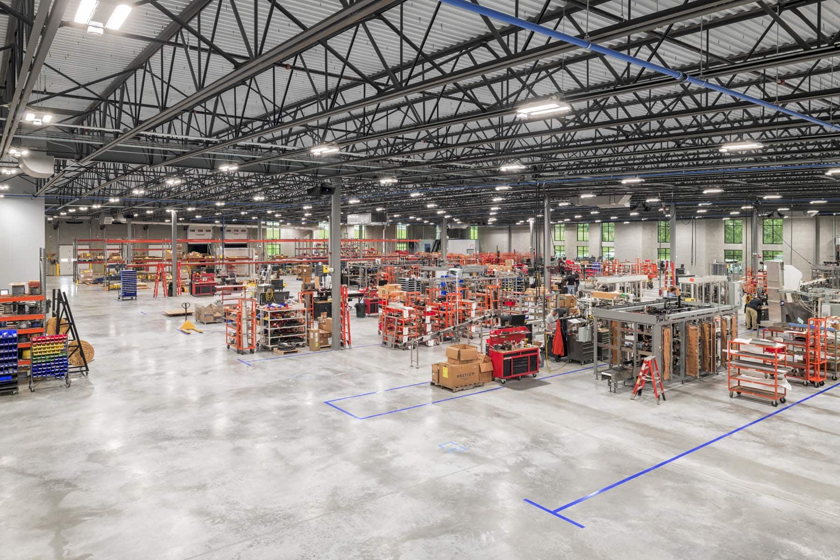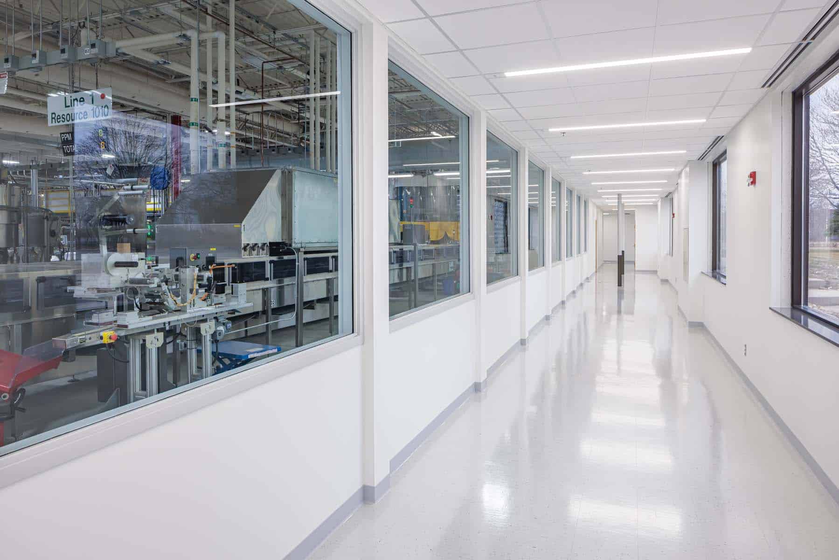The construction of the Emerson Process Management facility in Shakopee, Minnesota, was a landmark project for the company that highlighted innovation and precision in the field of industrial automation and technology. This state-of-the-art facility was designed to be a cutting-edge hub for the development and production of advanced process control systems and instrumentation. With an increasing demand for automation solutions in various industries, Emerson Process Management aimed to create a facility that not only met the needs of its expanding customer base but also set new standards for quality and efficiency.
The construction process with McGough required careful planning and collaboration among engineers, architects and other mechanical partners. The facility featured specialized laboratories for research and development, as well as manufacturing spaces equipped with the latest technology for precision engineering. The result was a technologically advanced facility that exemplified Emerson Process Management’s commitment to providing its clients with cutting-edge automation solutions.
Key Features:
- 218,000 SF Manufacturing
- 262,000 SF Office Space
- Customer solutions space (with advanced, interactive A/V features),
- Customer dining area
- Training room and demonstration space
- Specialty mechanical and electrical services for fabrication and production lines
