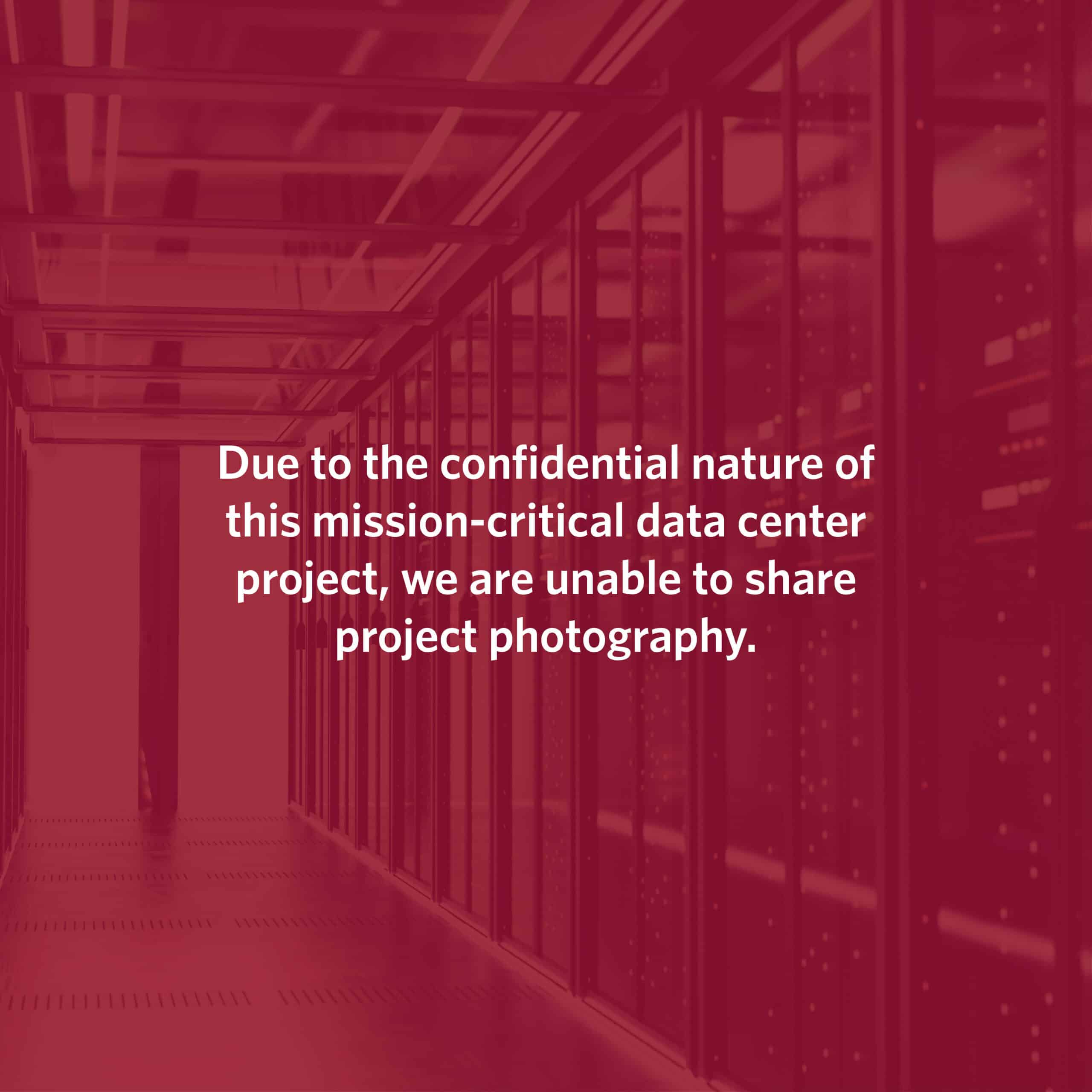159,000 SF Tier III data center with three major components: a 70,000 SF two-story-building access floor; a 74,500 SF mechanical and electrical physical plant; and 14,500 SF of administrative and loading dock space. The building is a cast-in-place post-tensioned concrete pan and joist structure designed to withstand an F3 tornado. The skin is primarily face brick with CMU backup.
