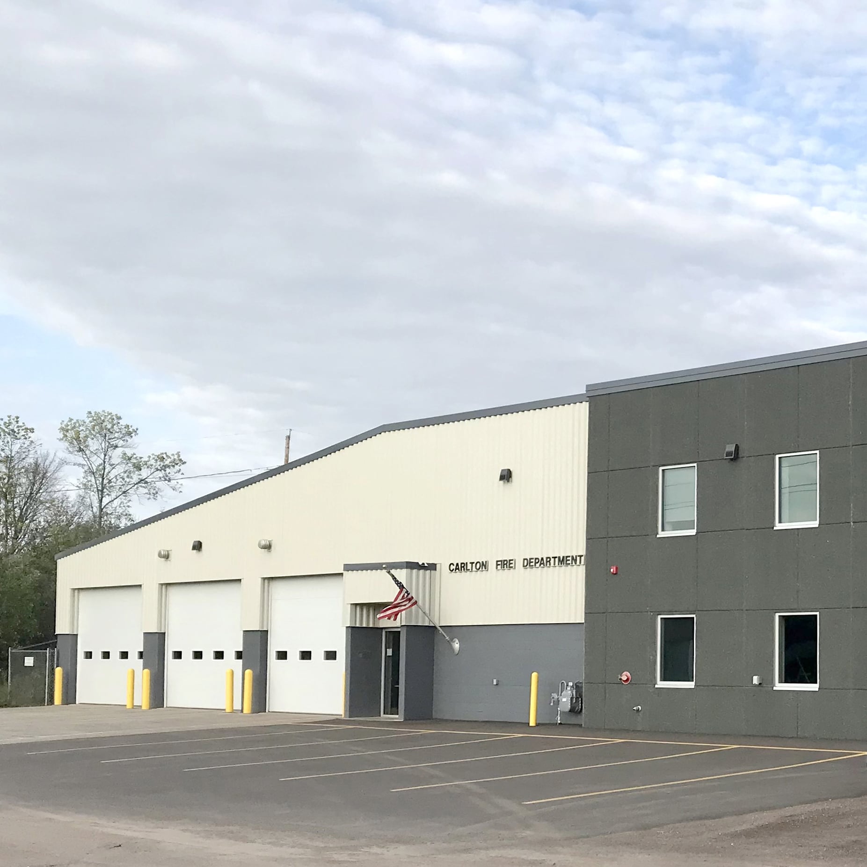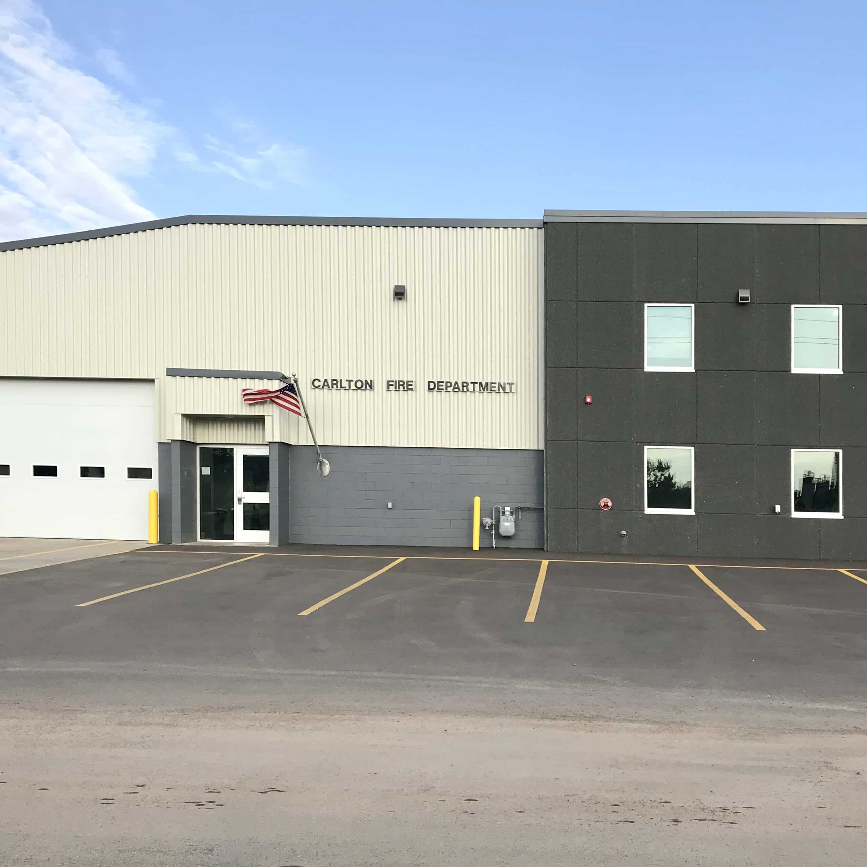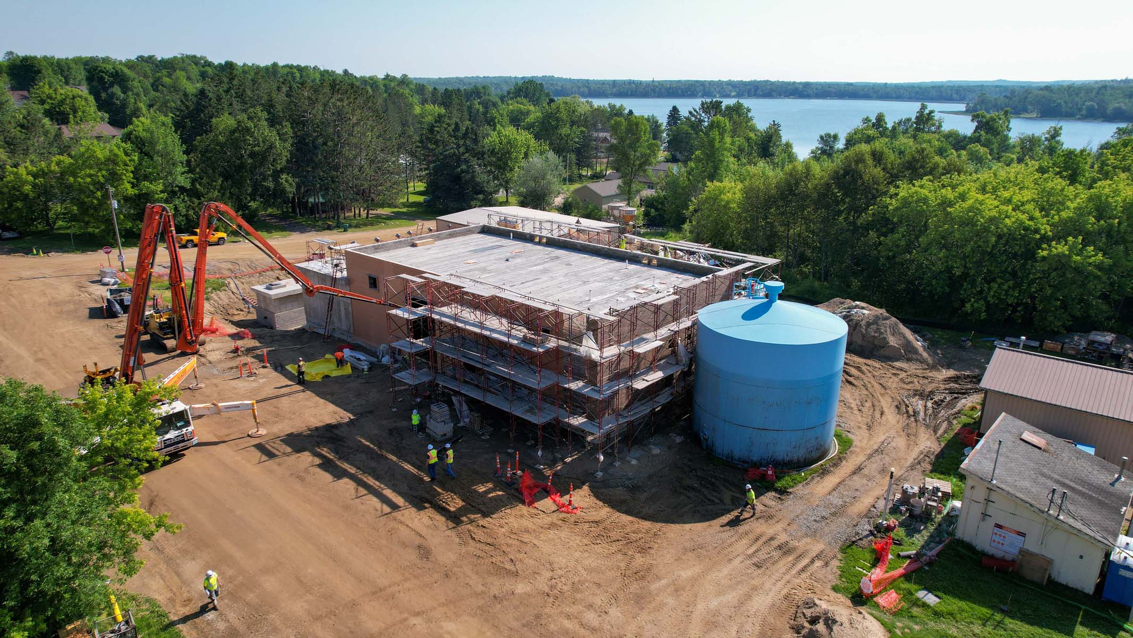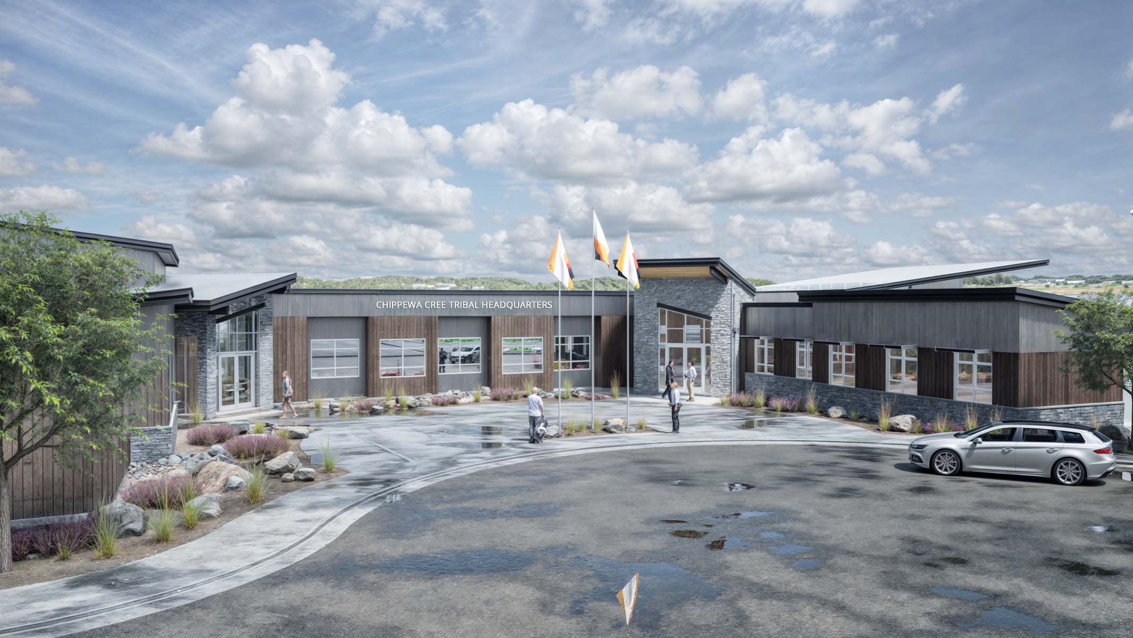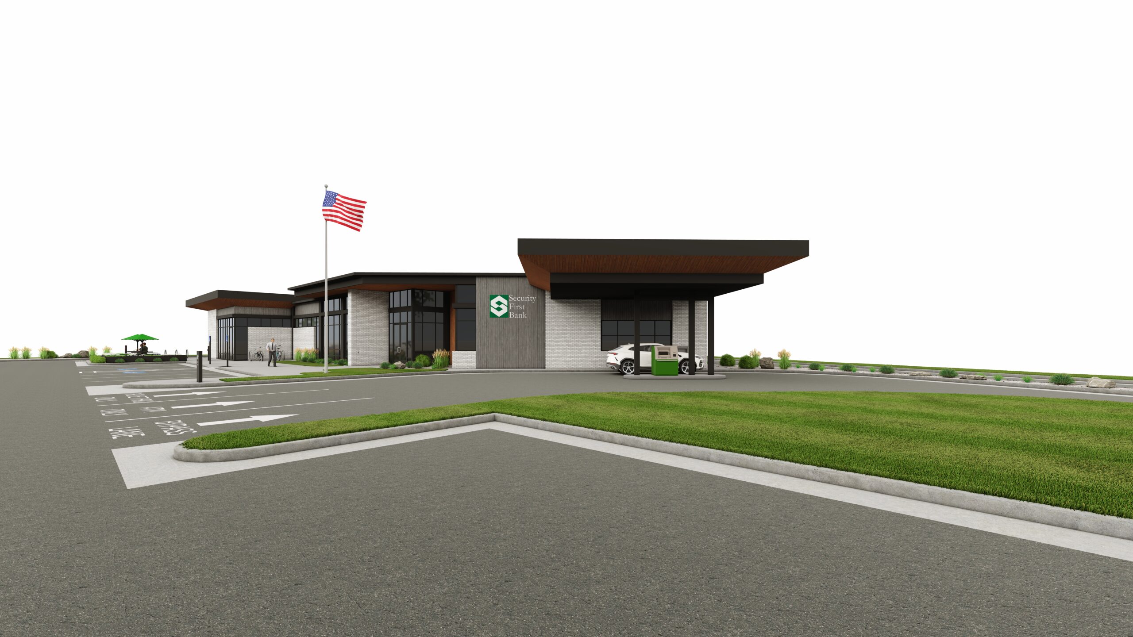This two-story project includes a 1,296 SF precast addition to the existing fire hall including the 7,263 SF renovation of a portion of the existing hall and ambulance garage. Addition consists of training room, break room, bathroom and sleeping quarters. The project also included sitework and the installation of new utilities, new mechanical systems, sprinkler, and lighting upgrades, new windows and exterior masonry replacement, and adding accessible features to the building.
