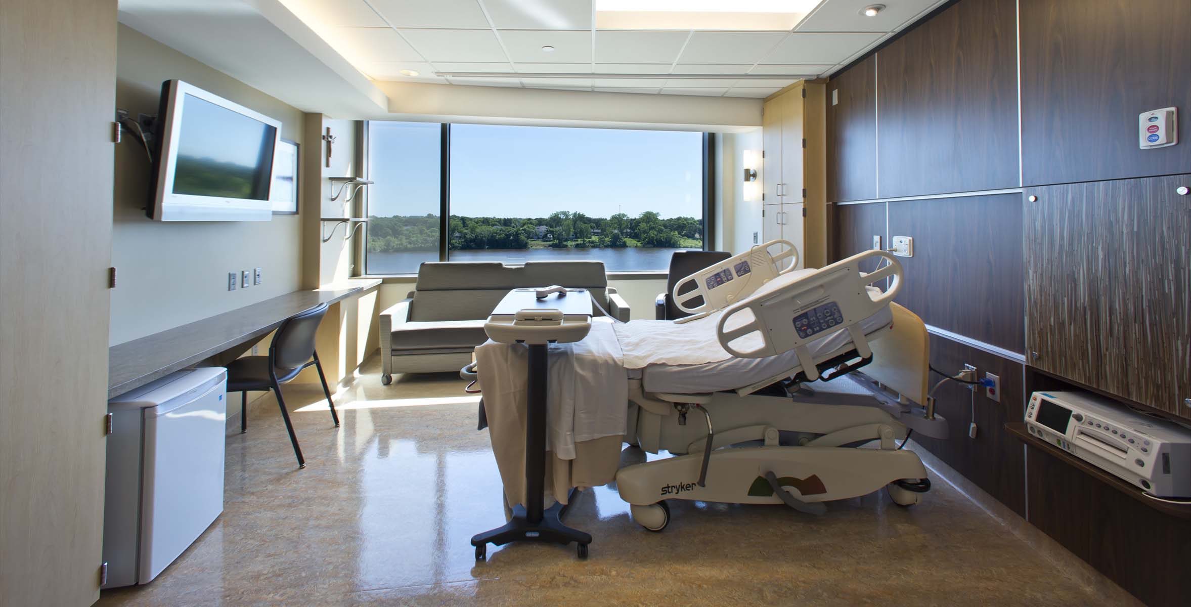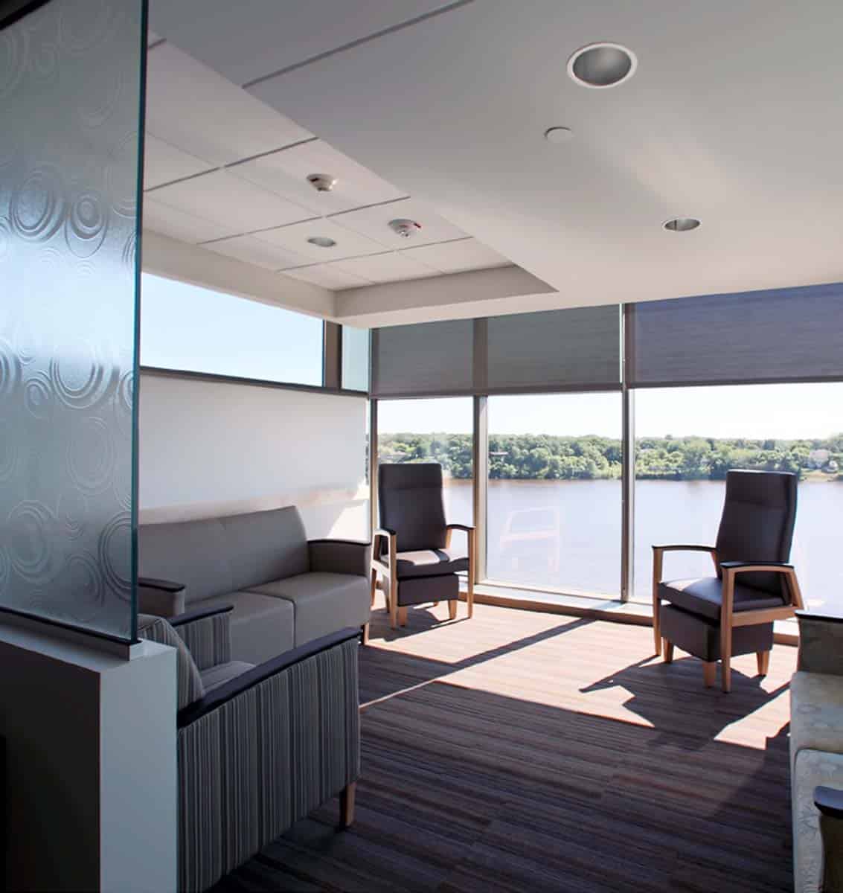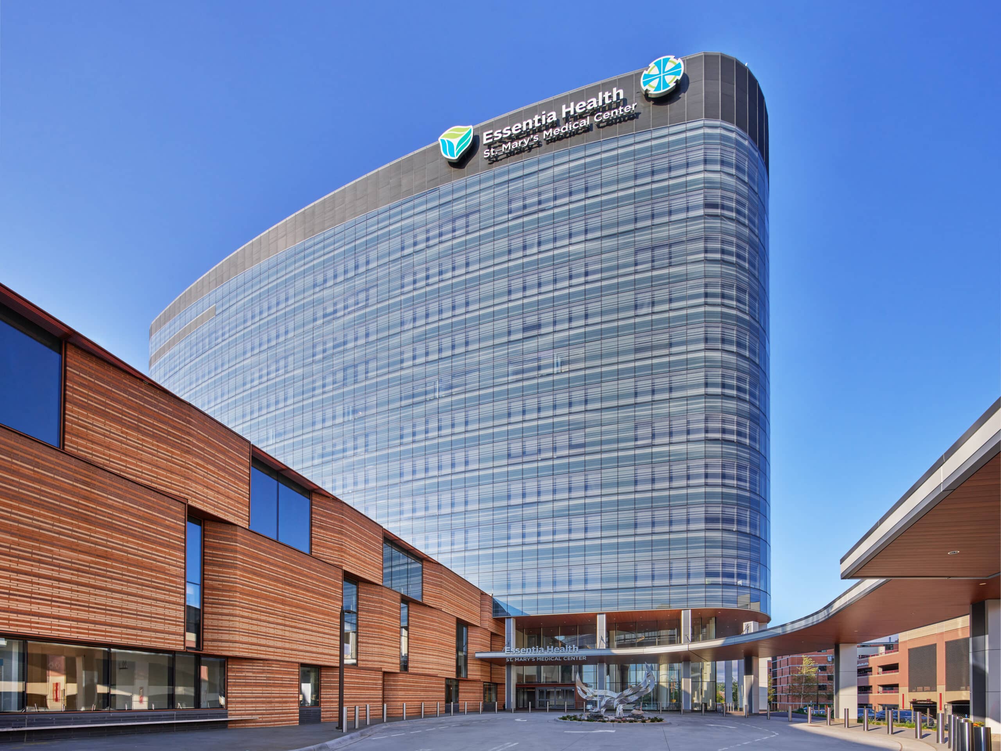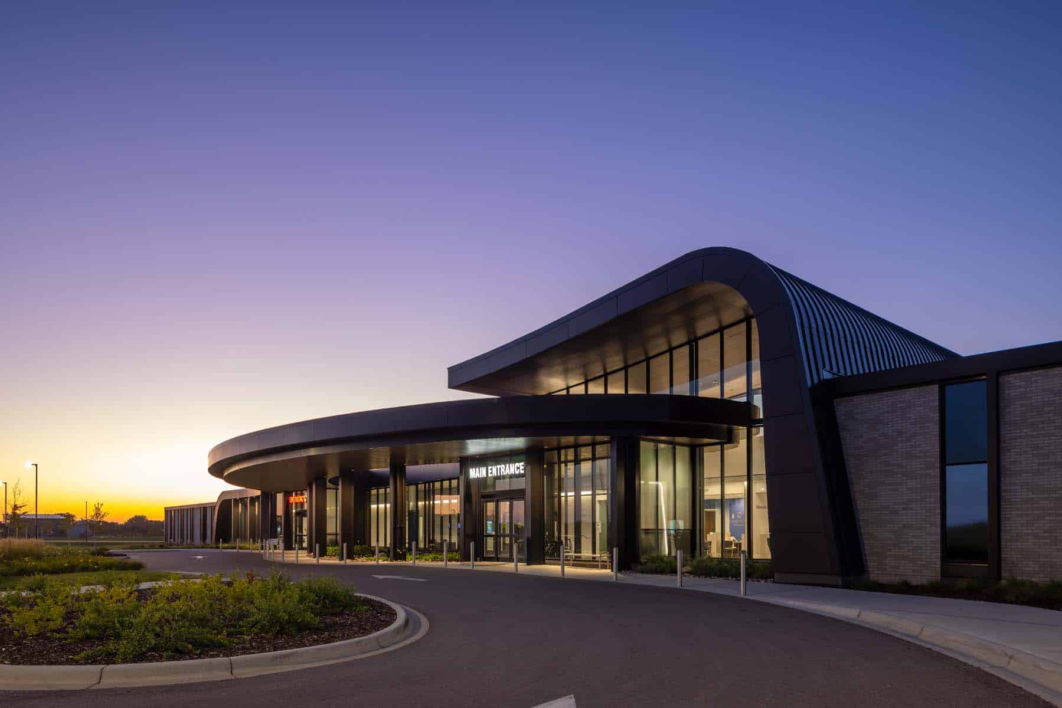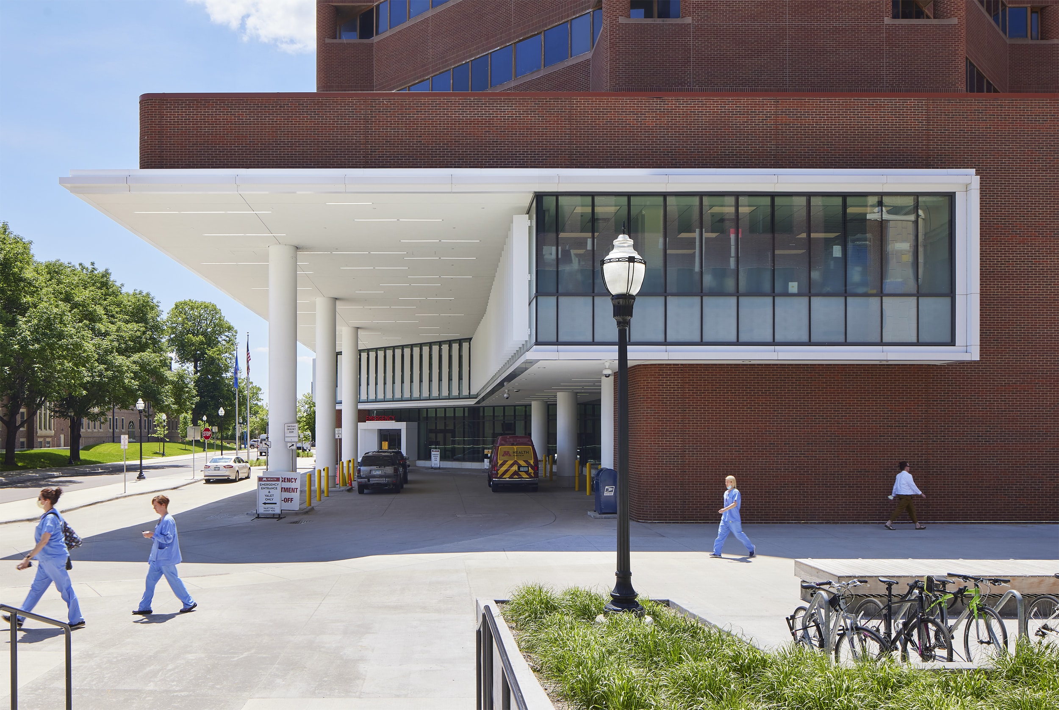St. Cloud Hospital embarked on an ambitious journey aimed at revolutionizing healthcare in the heart of its community. This endeavor unfolded in multiple phases, resulting in a 580,397 SF addition, introducing a towering 10-story surgery and patient bed tower—a beacon of modernity and care.
One of the key components of this project was the creation of an 18,000 SF sterile processing department—an operation designed to elevate the hospital’s standards. This state-of-the-art center, brought online 25 new operating rooms. Additional scope included four new sterilizers, two cart washers, and four pass-through washers—all meticulously installed below dedicated surgery floors.
To make this a reality, a new dirty elevator was built into the existing building, while a new clean elevator seamlessly transported materials from storage directly to the sterile core of the ORs. This component was brought to life through a collaborative design-build approach, uniting equipment manufacturers and a dedicated metal panel subcontractor.
Through innovative design and collaborative efforts, this ambitious project not only expanded physical spaces but also elevated healthcare standards, symbolizing a new era of healthcare excellence for the St. Cloud community.

