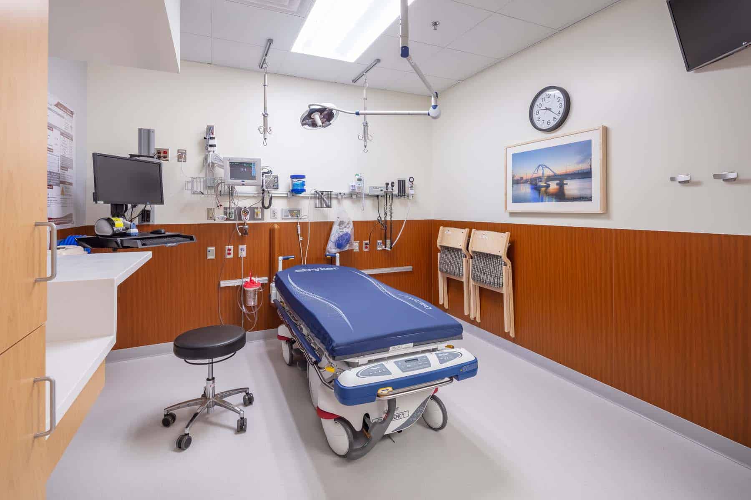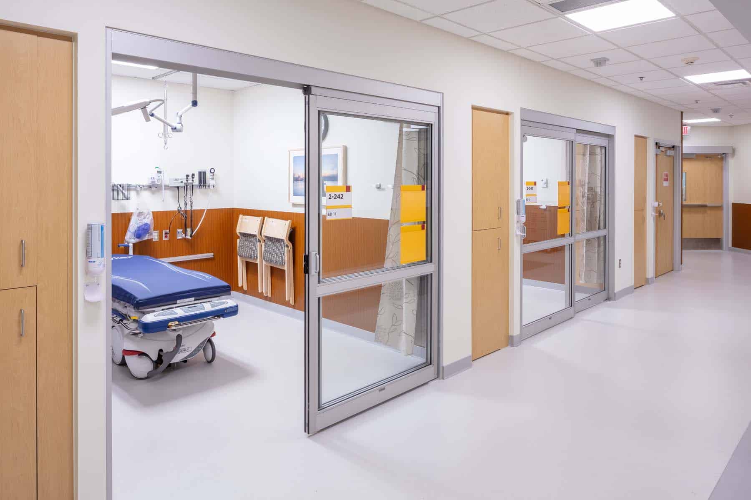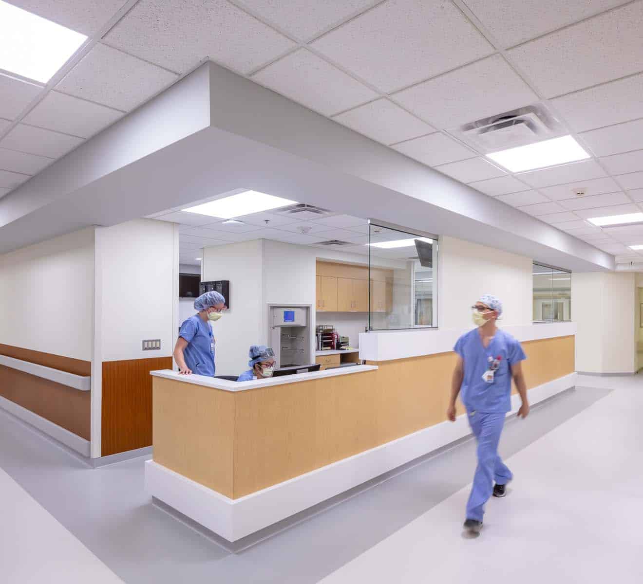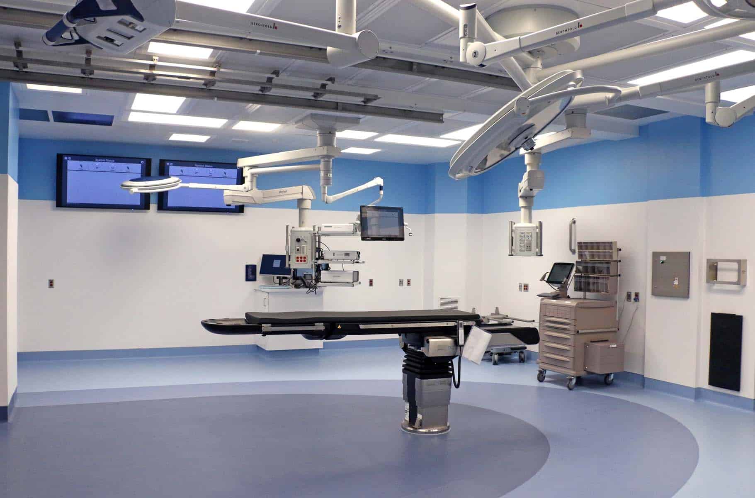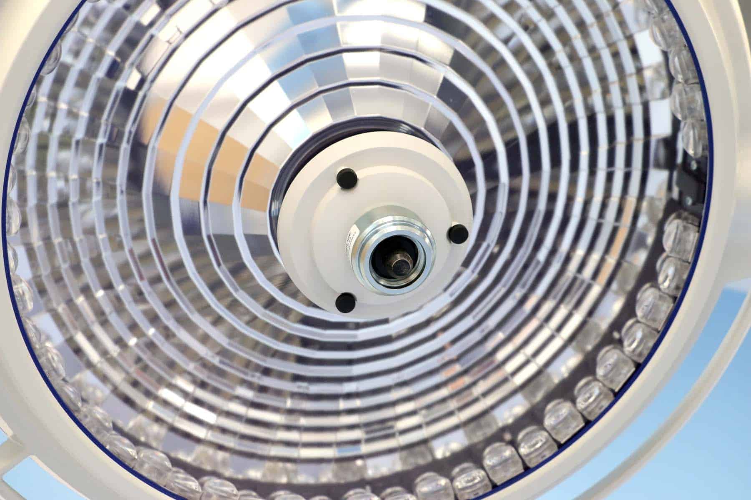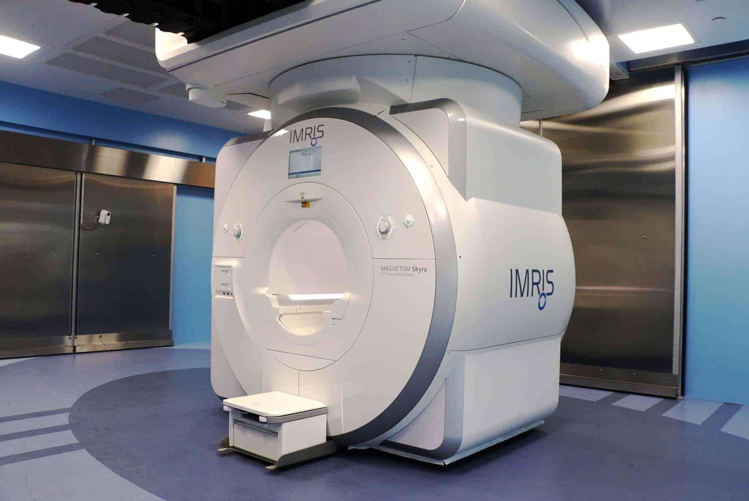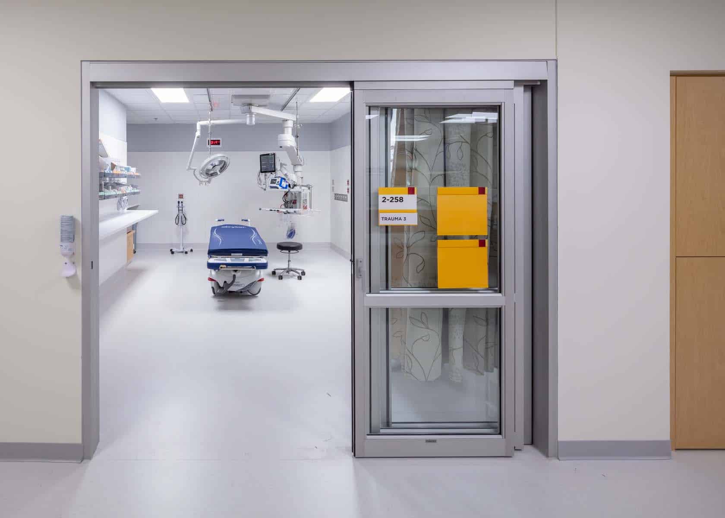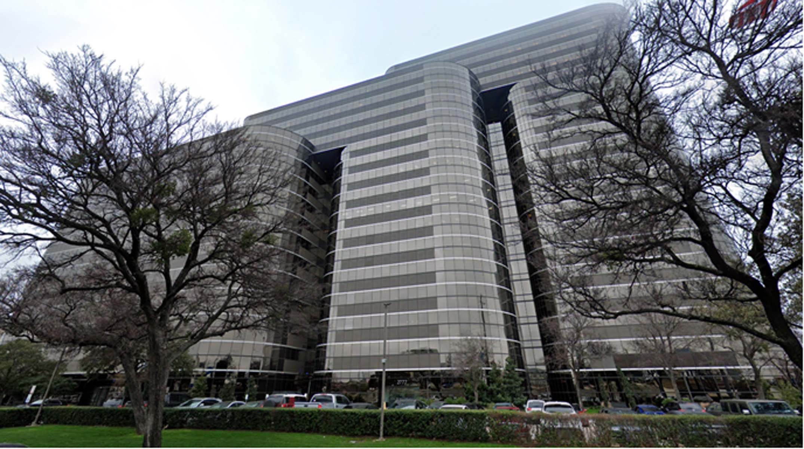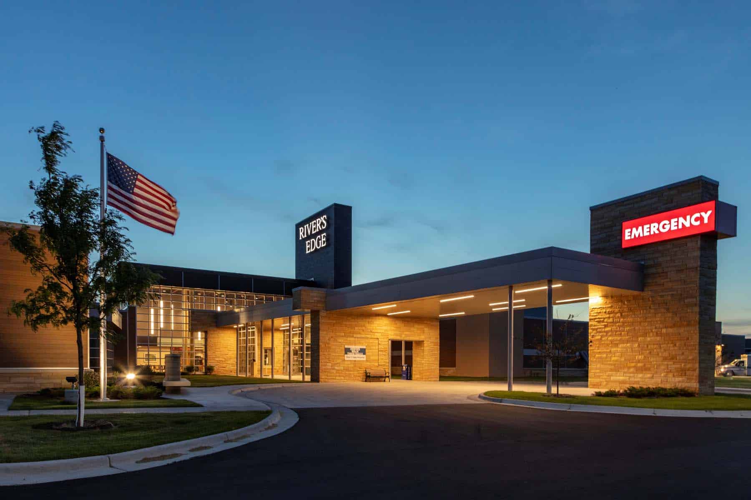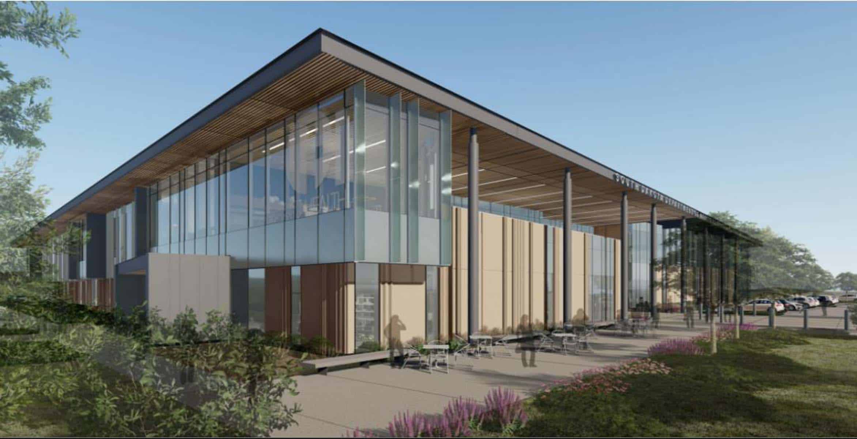The University of Minnesota Medical Center, the cornerstone of University of Minnesota Health, encompasses two hospitals and a multitude of specialized adult clinics. Focused on enhancing patient care, experience, and operational efficiency, the leadership has made substantial investments in renovating the facility. This expansion caters to the burgeoning patient base through the incorporation of state-of-the-art technology, modernized procedure rooms, and advanced services, establishing the Medical Center as a pioneering force in healthcare innovation and delivery on a national scale.
The UMMC Fairview East and West Bank project consisted of extensive renovation on both the East and West Bank of the University of Minnesota Medical Center campus. The East Bank (Unit J) renovations included an emergency department addition and complete renovation, main entrance and lobby renovation, surgery , including a specialty IMRI Surgery Suite, and SPD addition and renovation, Infrastructure upgrades and 6th floor patient rooms renovation. The West Bank (Riverside) renovations included lab, ortho/neuro patient rooms renovation, PACU suite renovation and surgery renovation.
During the renovation, we devised some creative solutions to enable the facility to administer patient care across the facility, creating temporary operating facilities as well as helping divert traffic that would have otherwise made the facility hard to access day-to-day. These solutions enabled the staff to minimize downtime throughout the two-year renovation, making it a success for both owner and partners.
