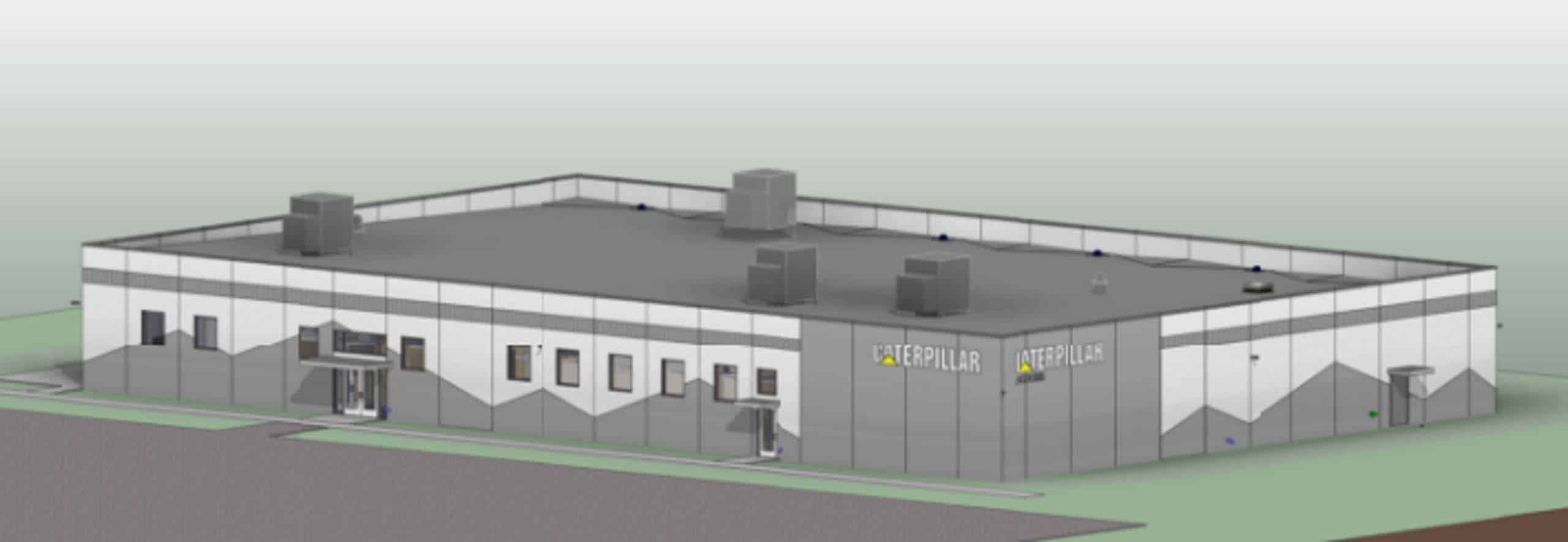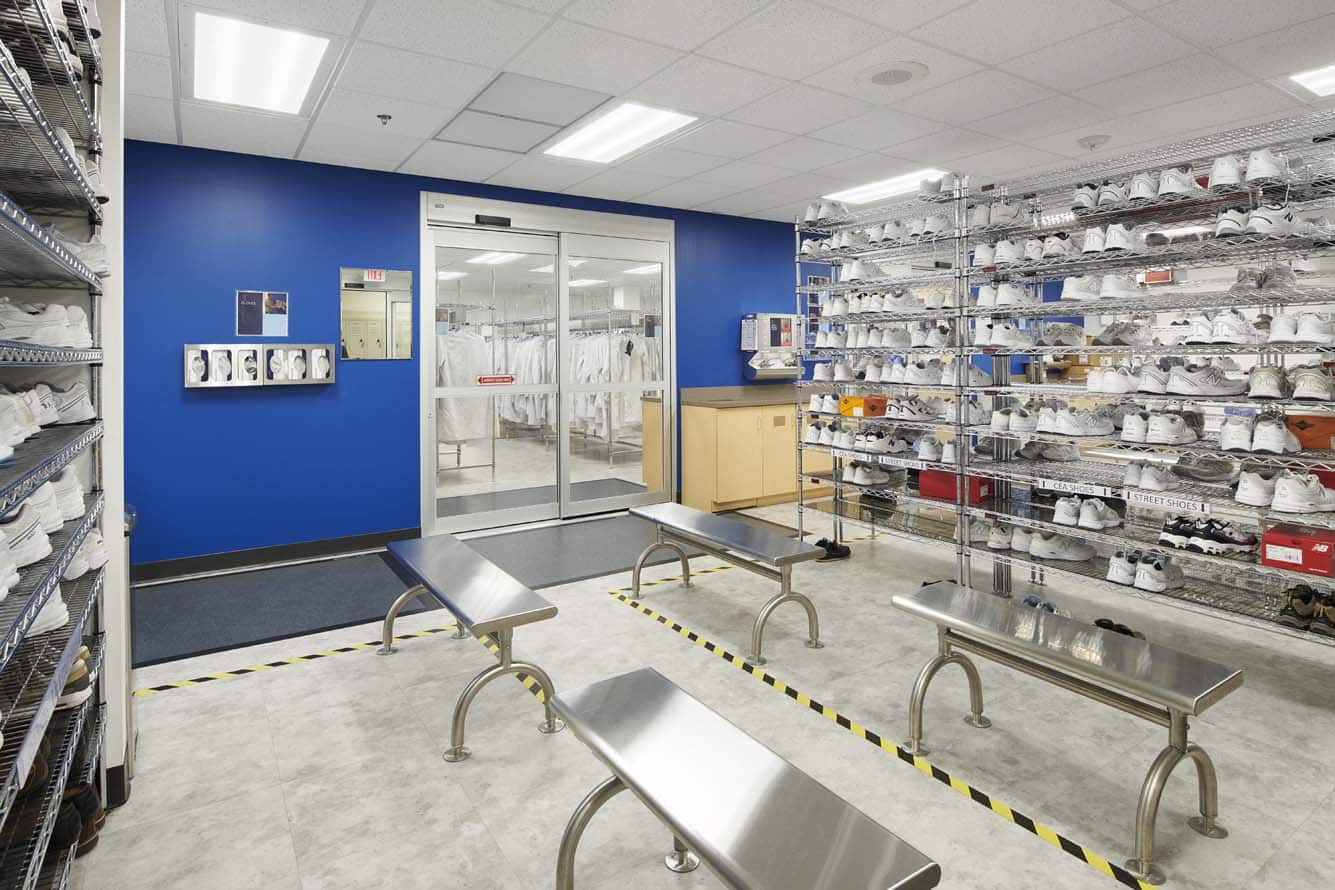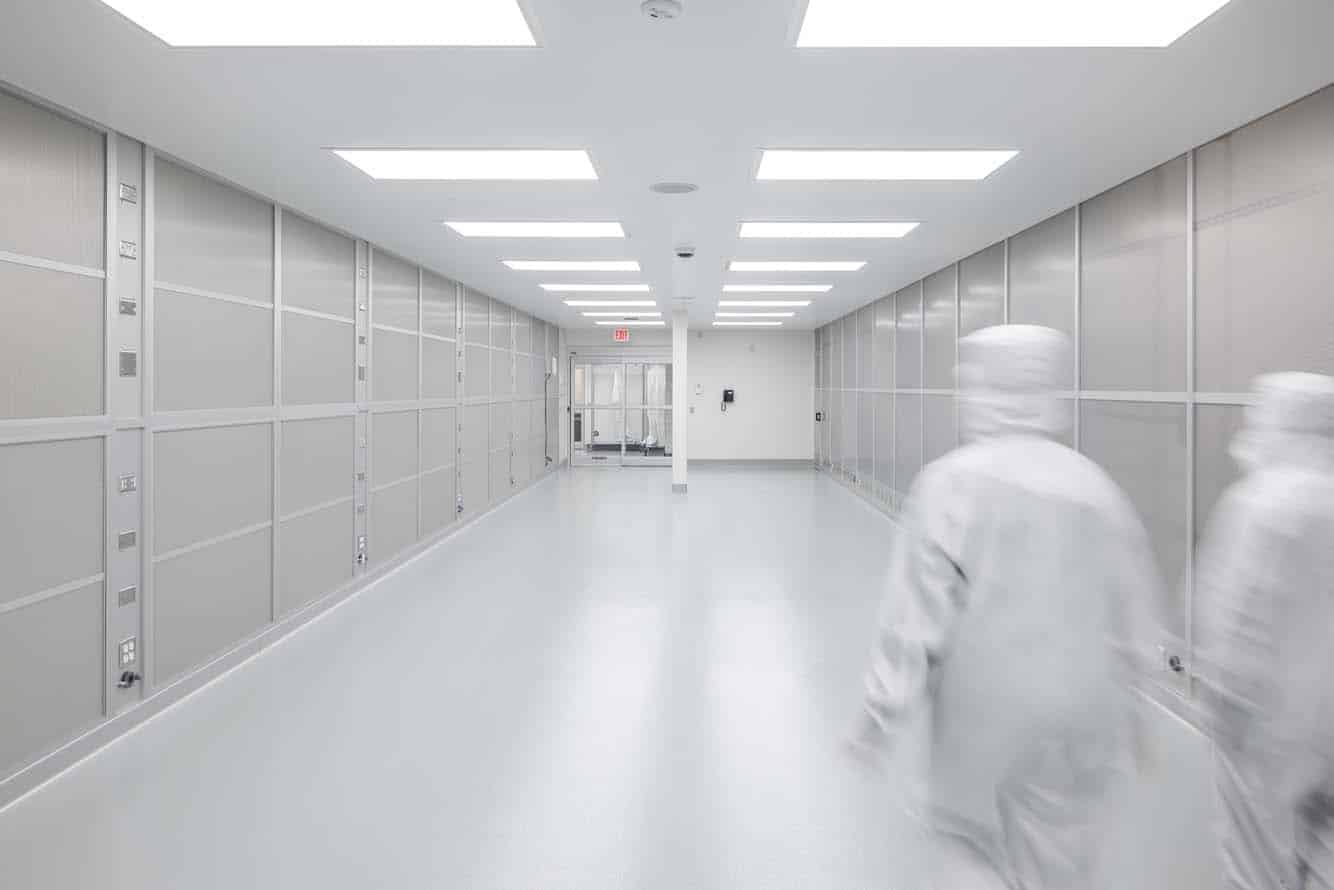This 17,000 SF facility was designed and constructed for Caterpillar to support its operational, engineering, and administrative functions. The structure features a large-scale precast concrete system, providing durability, speed of construction, and long-term structural performance.
Key facility components include:
- Open-concept workstations to promote team collaboration and flexibility
- Private offices and multiple conference rooms for focused work and group meetings
- A large break room with modern amenities to accommodate staff and visitors
- A dedicated lab space supporting testing, product development, or R&D functions
- A secure IT/Data room to house critical infrastructure and network systems
The building supports a modern work environment tailored to Caterpillar’s operational needs, with a focus on efficiency, durability, and flexibility.



