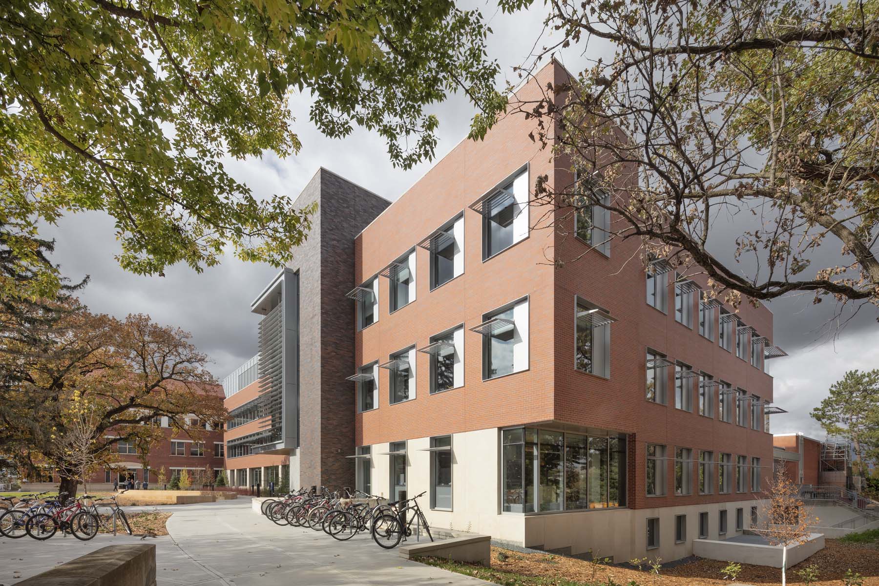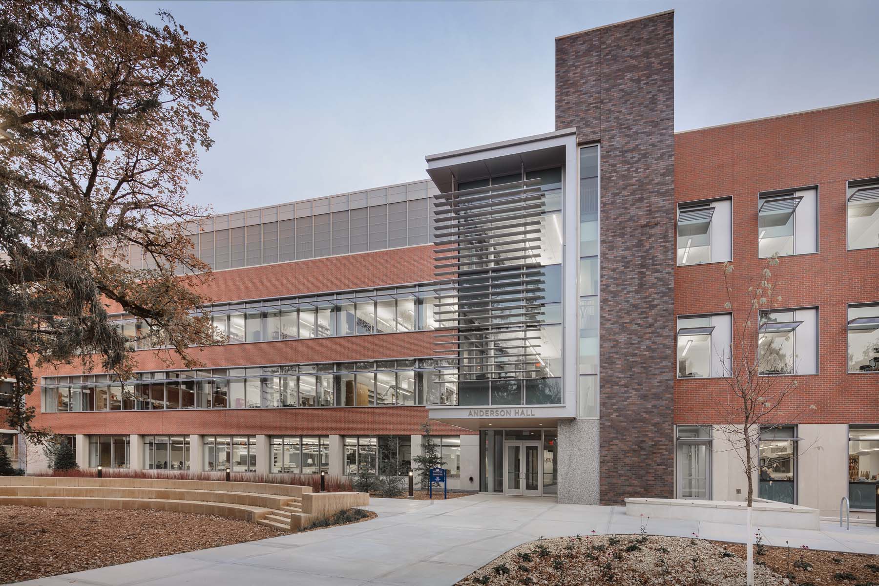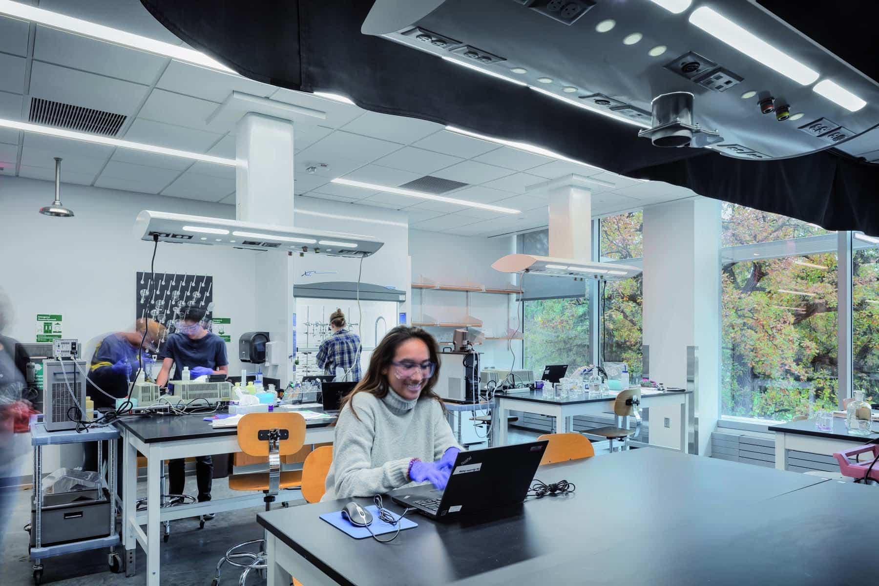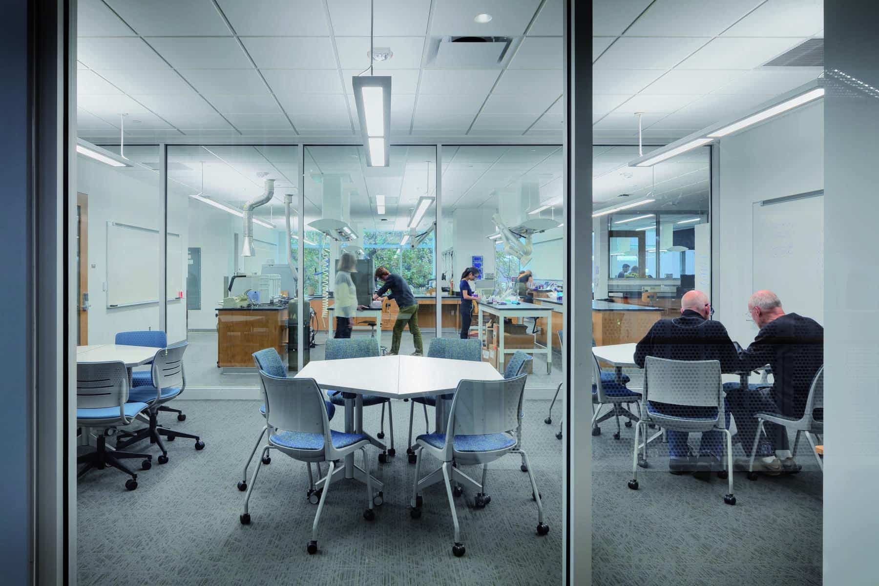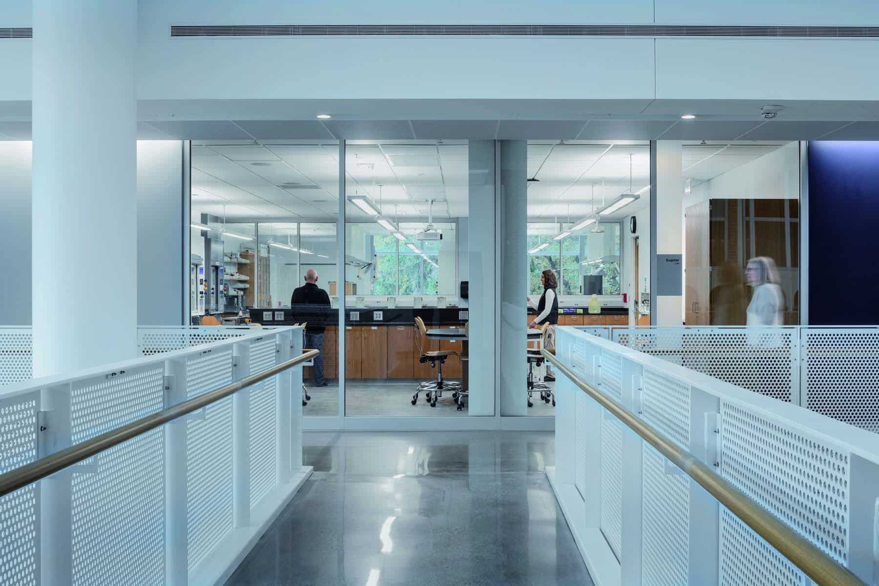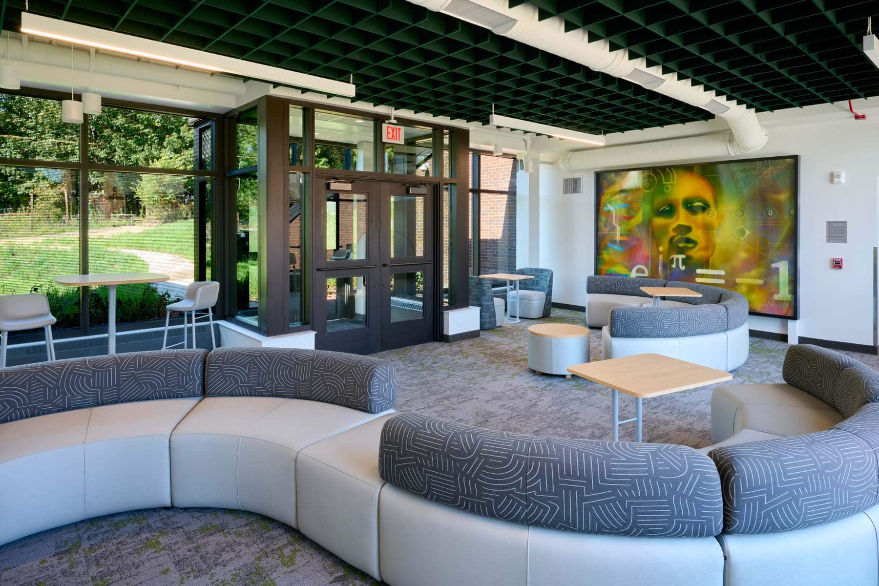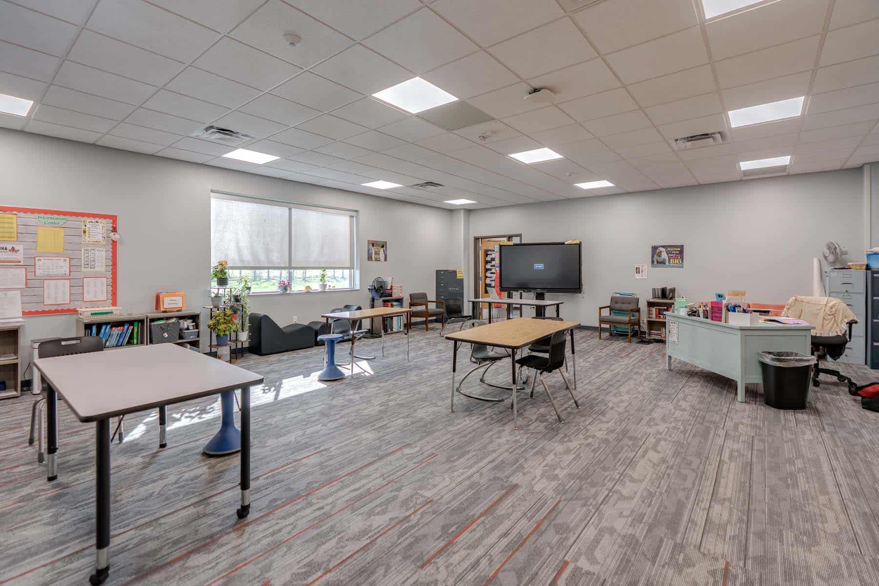When building its new Science Building Complex, Carleton College was determined to create a dedicated hub fostering collaboration between the science disciplines, encouraging student and staff interaction, and promoting student research opportunities. in doing so, the school needed to find a creative way to make use of existing space. Working with McGough and other partners, they devised a plan that included the demolition of an existing facility and 225,000 SF of renovation to existing properties.
Additionally, they required new space to house their expanding chemistry, geology and physics departments. New construction totaled 108,500 GSF and became the new home for the departments as well as house new faculty offices. The new addition also connects to the existing Olin Hall (physics) and Hulings Hall (biology) with a commons atrium and matching the floor levels of Hulings Hall.
This project achieved LEED Platinum certification under the U.S. Green Building Council’s rating system, recognizing Carleton’s and McGough’s commitment to sustainability and energy efficiency.
One challenge of the Carleton College Science Building Complex project was keeping Olin and Hulings Halls operational for day-to-day teaching while completing major construction activities adjacent and connecting to these buildings. This required daily communication to discuss and manage disruptions, provide isolation from noise and dust, and monitor and mitigate vibration.
