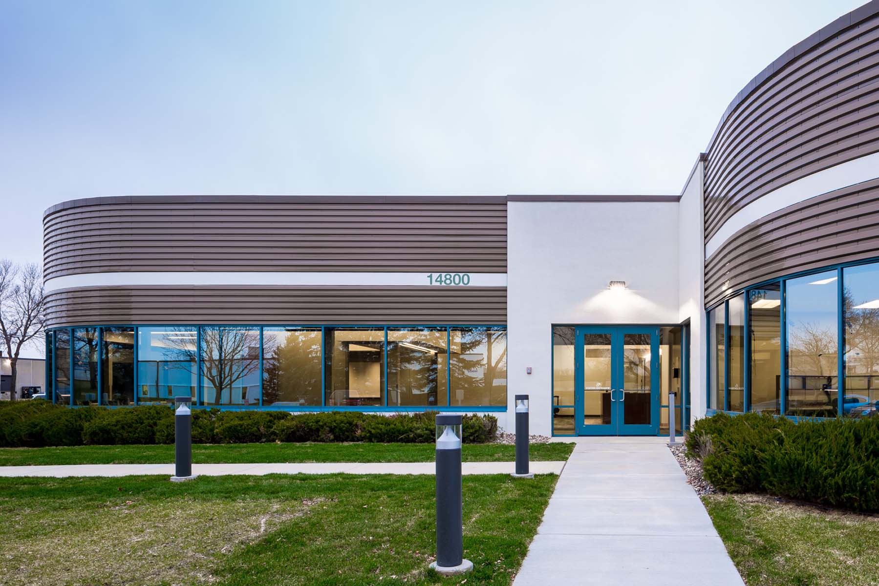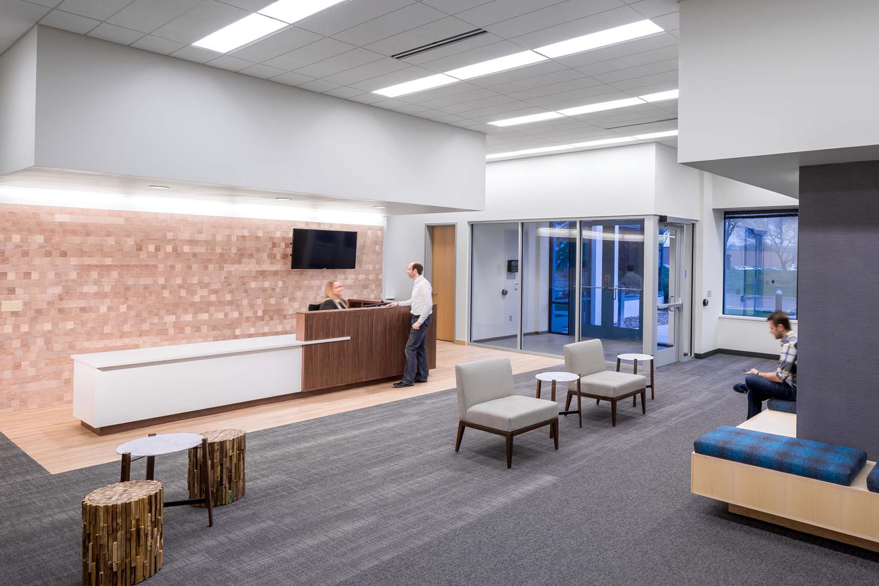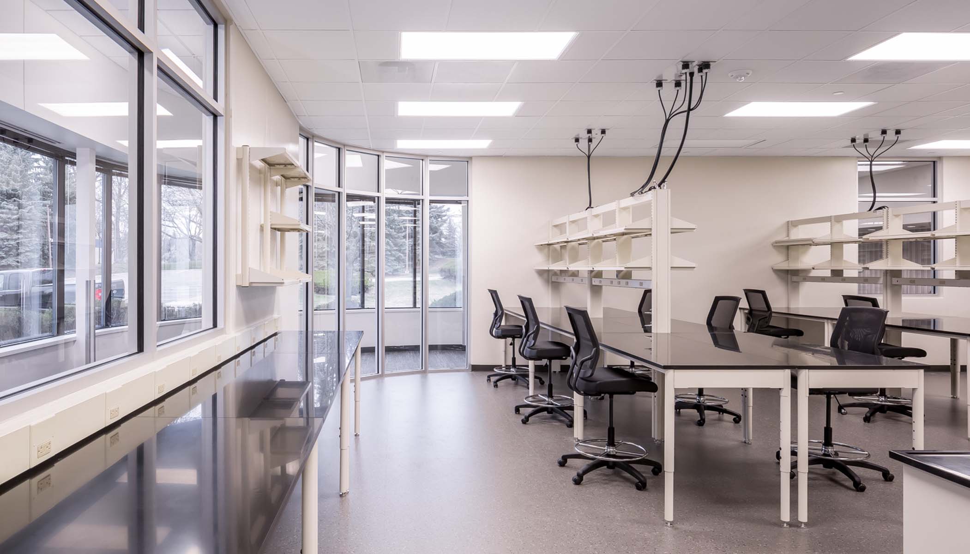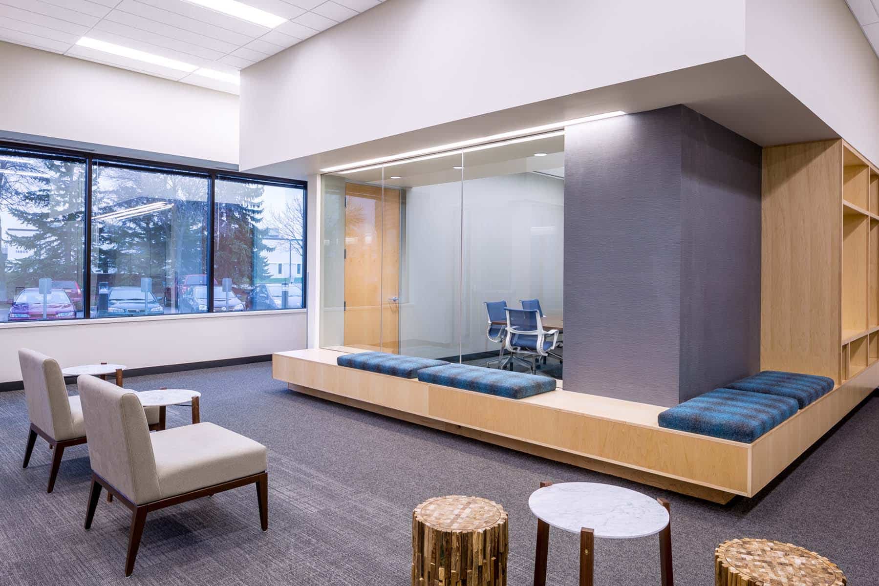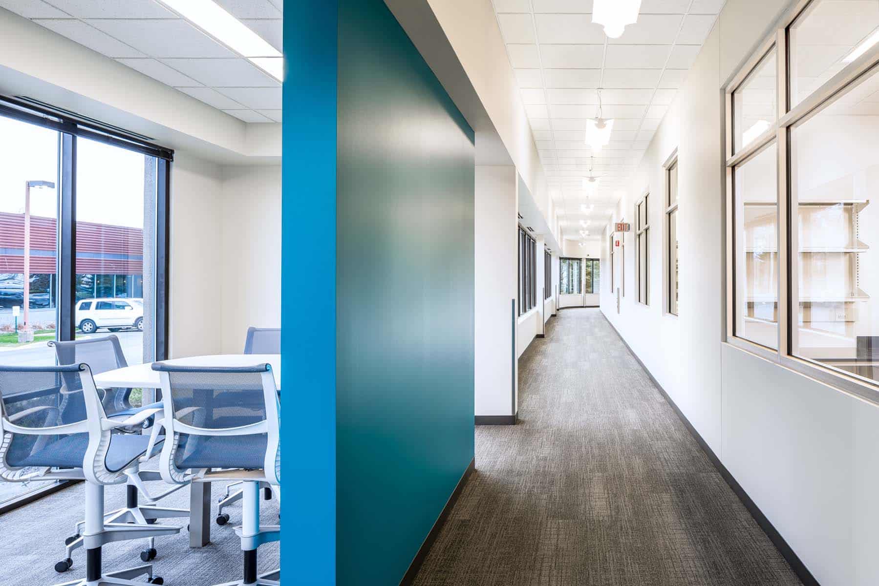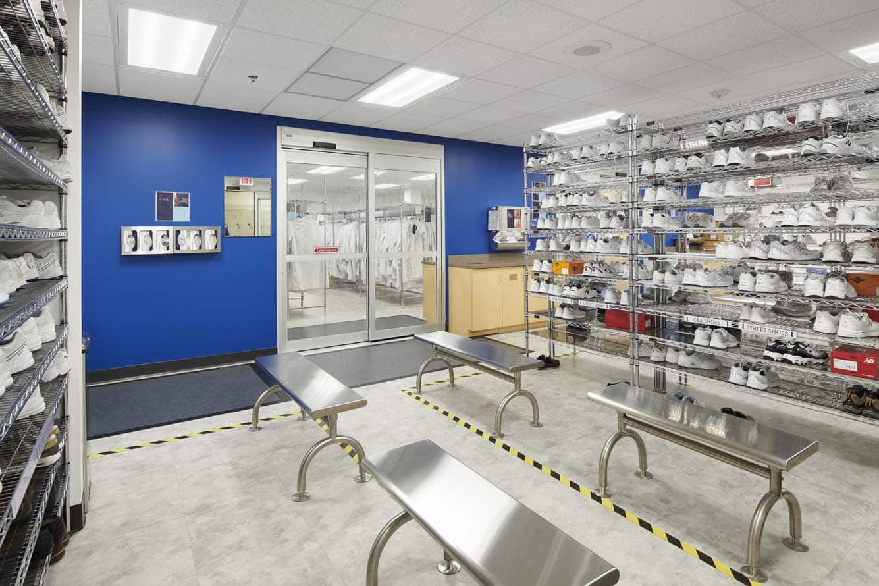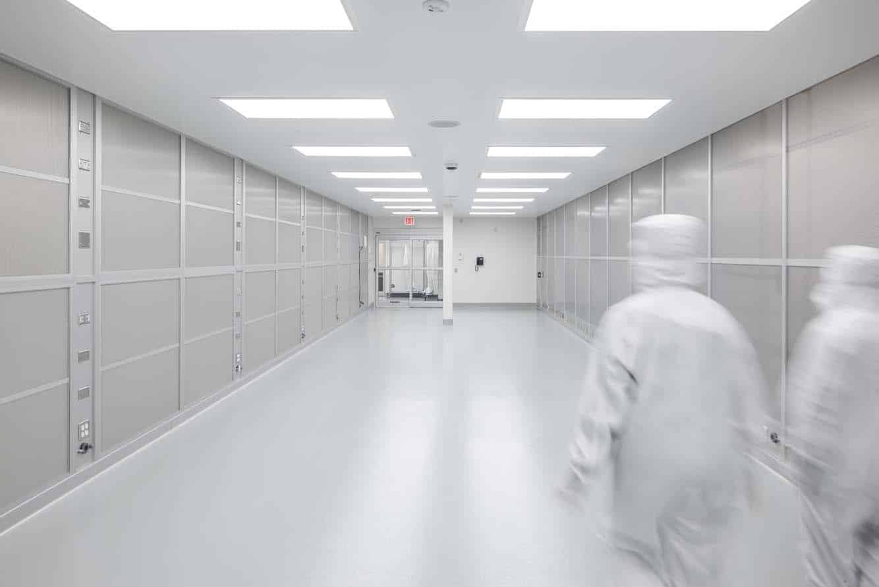Feeding the planet is no small feat. Entrusted to those lucky enough to lead the way, Cargill was looking to continue their effort in driving the world’s food production efforts, one step at a time.
To attain that vision – Cargill partnered with us – to help them renovate one of their existing facilities, establishing a dedicated research space they’d been missing. In doing so, they too would be lifting up others in the R&D space adjacent to their operation.
The remodel included a complete renovation from a multi-tenant function to a more distinctive research facility for the shared research community. The research laboratory departments include Food Science, Analytical, Chemistry, and Biotechnology.
One challenge in remodeling the space, ensuring existing equipment could still be used within the upgraded building. To ensure that the transition was smooth, McGough surveyed over 650 pieces of existing lab equipment at four different sites. Each piece was measured for size and any special utilities were documented, including gas and electrical needs. This information was in a matrix that was included in the drawings and each piece was placed on the bench tops with collaboration from the user groups.
Delivering on our promise, we turned over a 92,500 SF state-of-the-art lab and research space for Cargill and industry partners to utilize, advancing the food and biology needs of the world in the process.
