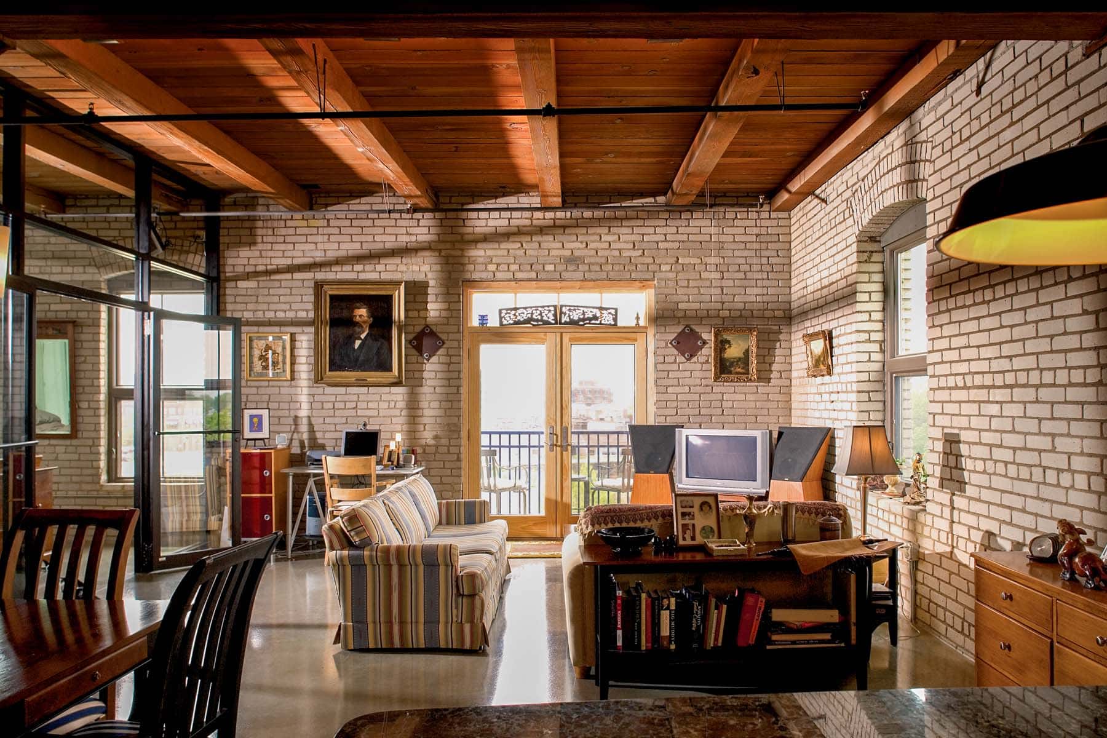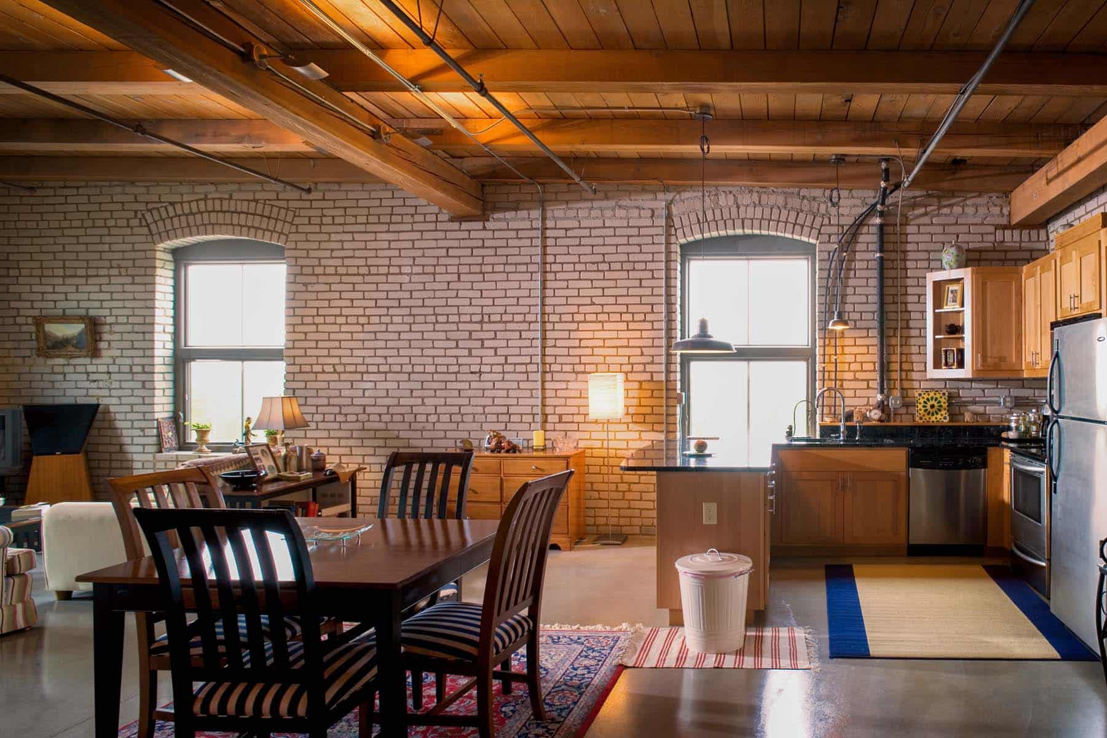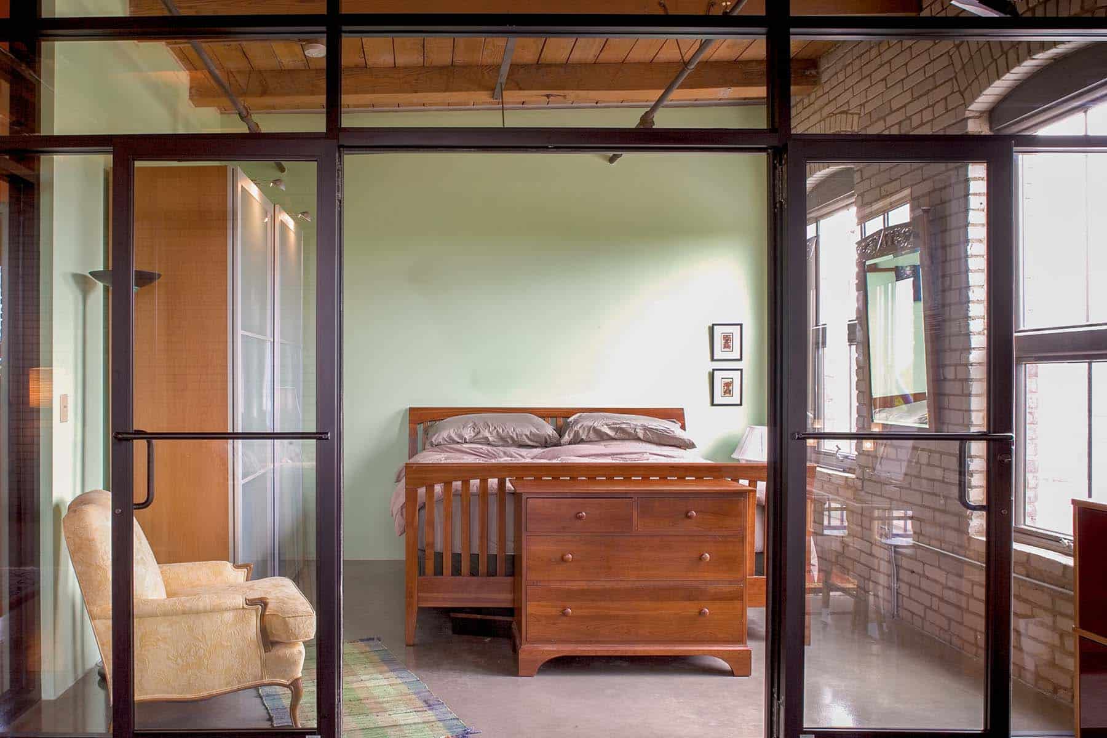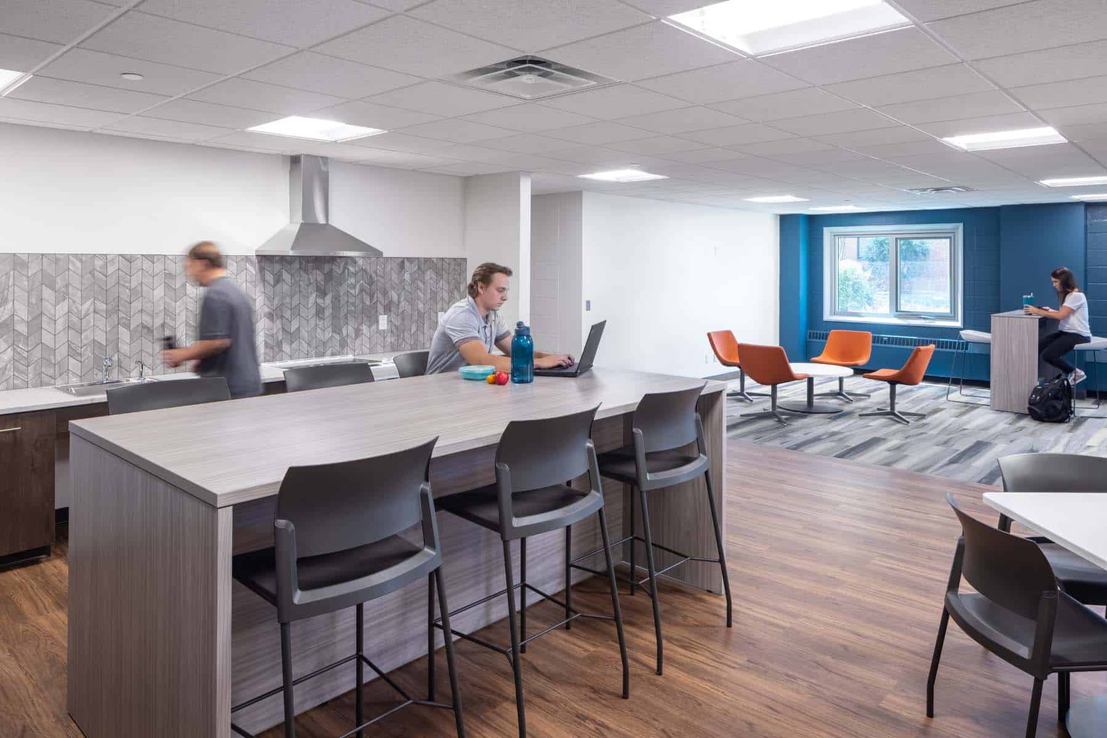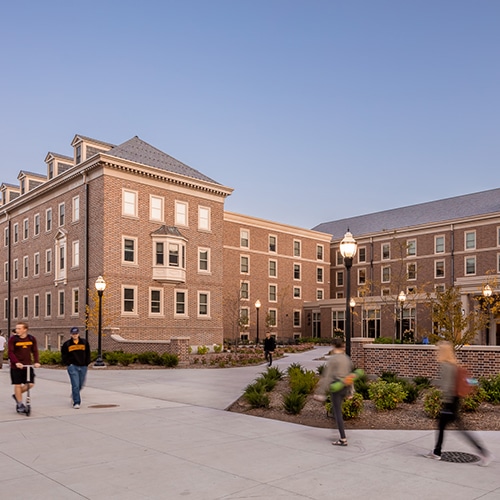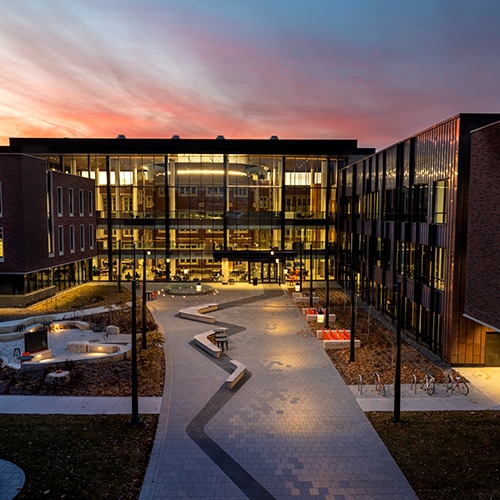Originally built in 1913, this historic structure once served as an industrial facility before being repurposed into a warehouse. McGough was brought on to transform the building into modern condominium units while honoring its industrial roots. The renovation preserved key architectural elements, including exposed brick, heavy timber framing, and concrete floors, and introduced contemporary touches like industrial light fixtures. Behind the scenes, all mechanical, electrical, and plumbing systems were completely replaced with efficient, modern infrastructure. Environmental updates included extensive soil remediation to prepare the site for its next chapter.
