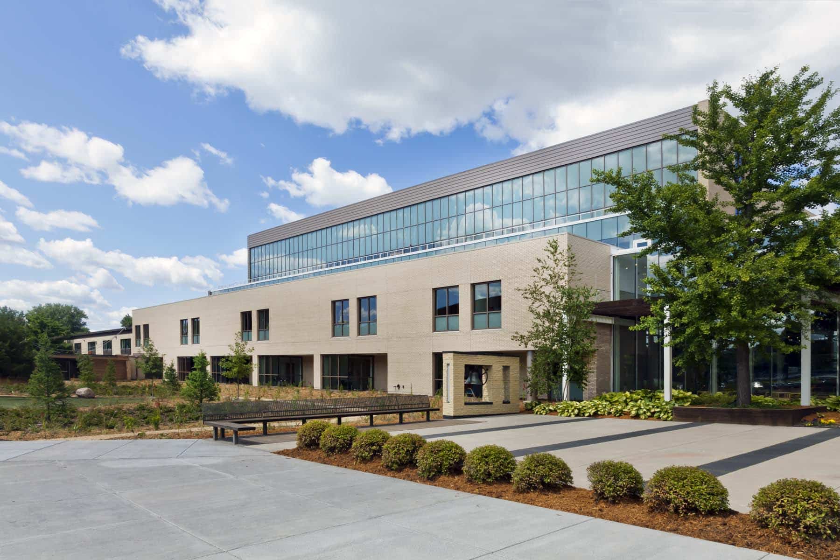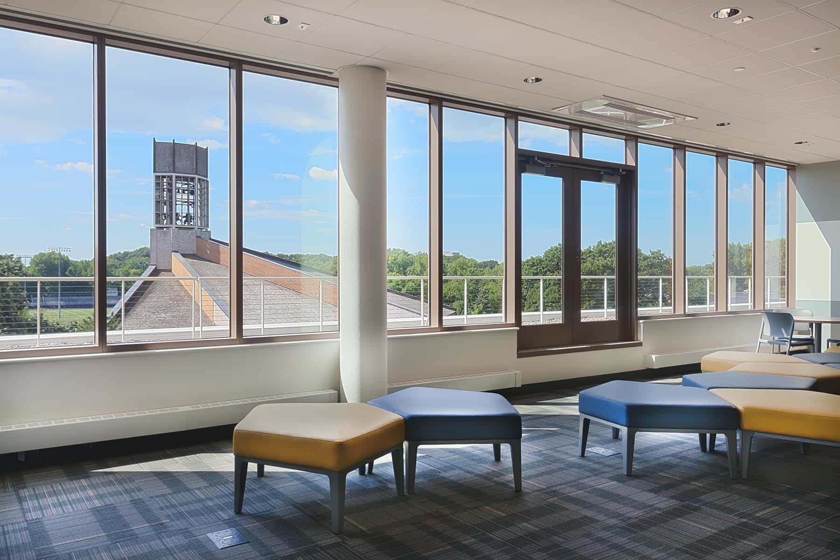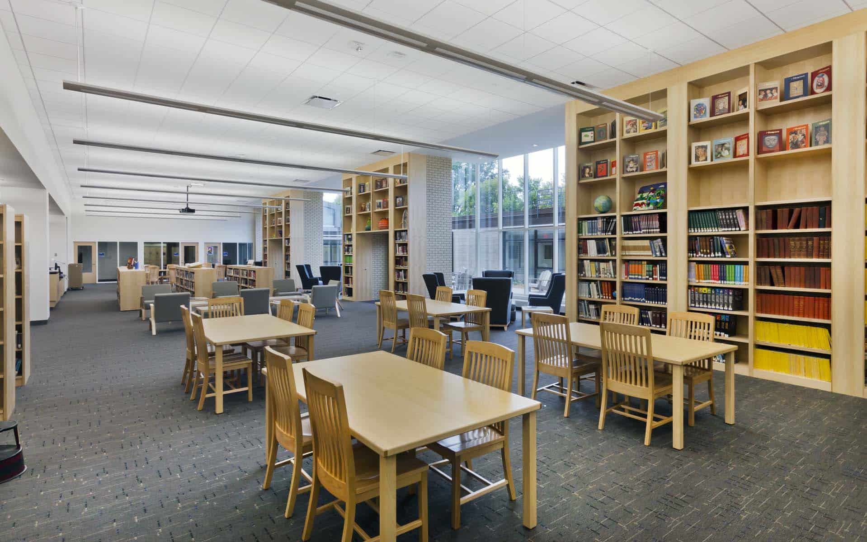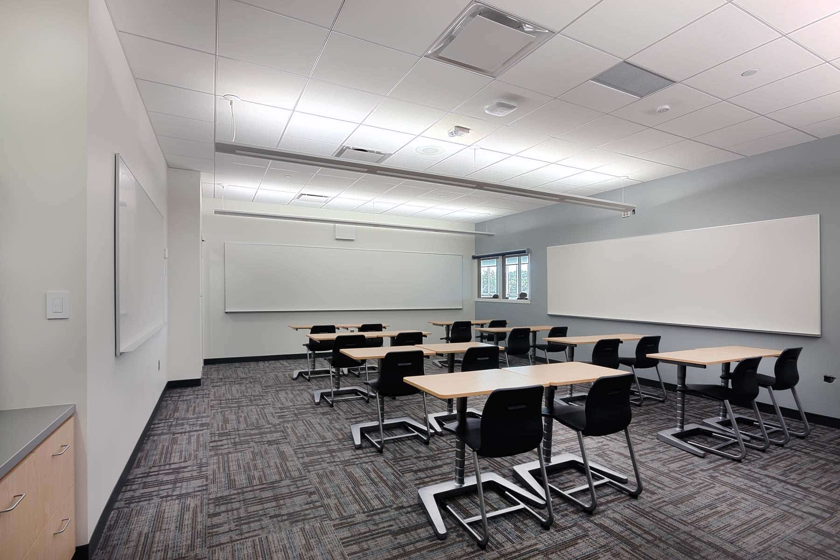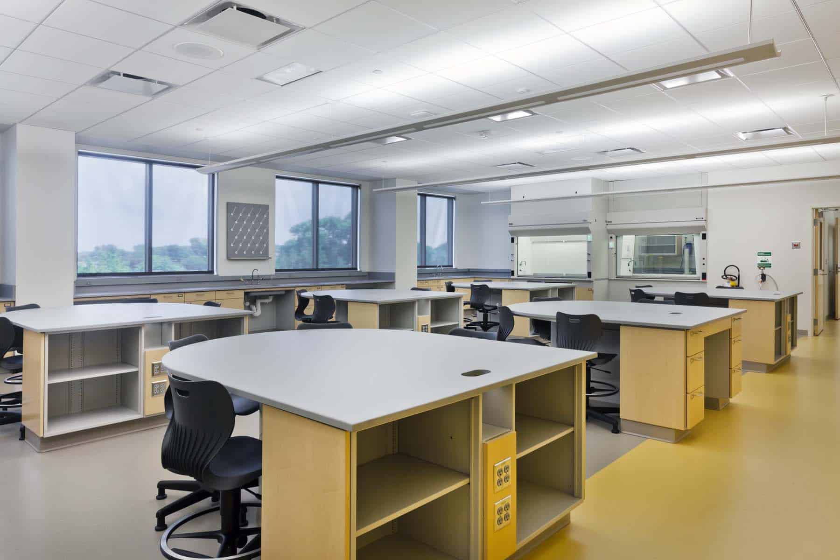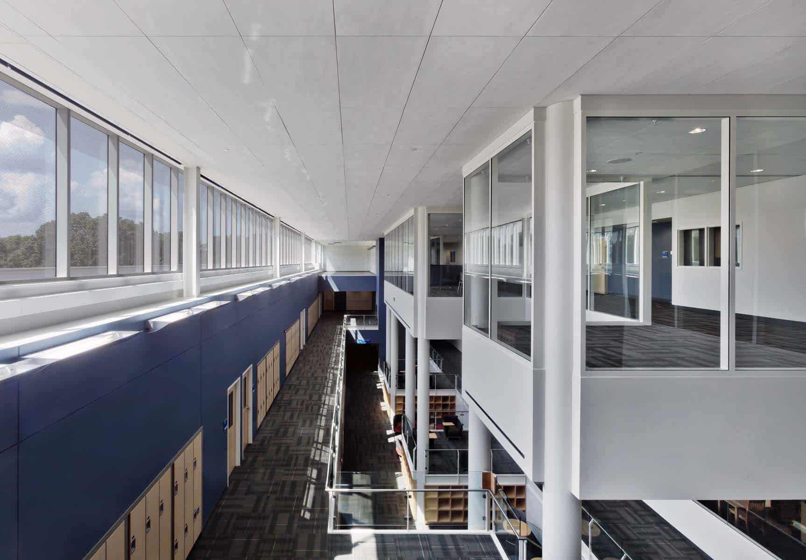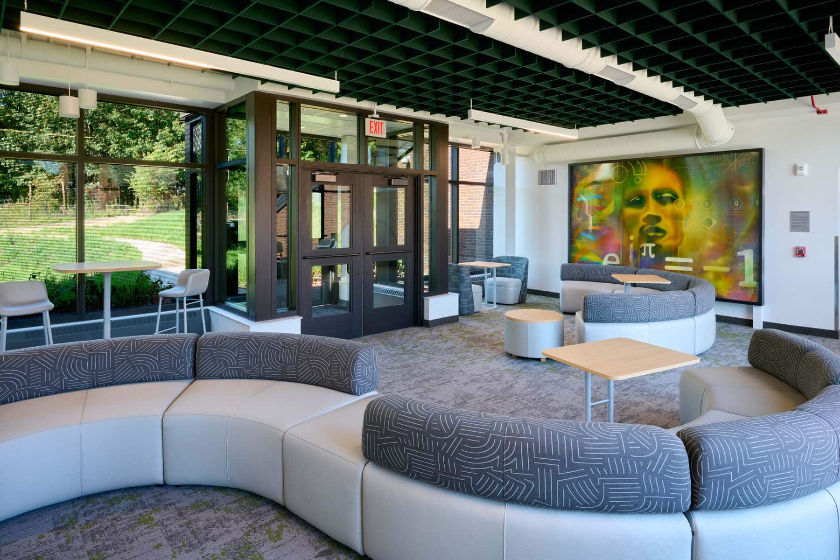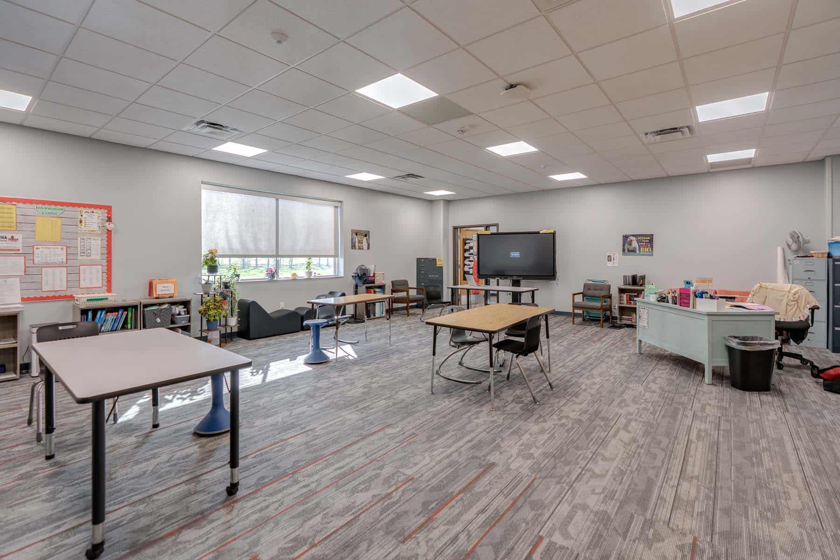The Breck School is an Episcopal, independent, college-preparatory day school enrolling students of diverse backgrounds in grades preschool through twelve with 1,200 students in attendance. Breck enjoys a national reputation for excellence and achievement in academics, athletics, and the arts. Upon graduation Breck students matriculate to colleges and universities across the country compatible with students’ interests and talents.
Once again, we were entrusted to help them expand their facility to continue providing industry-leading education to students just minutes from Minneapolis. Helping with the project, McGough constructed 26 temporary classrooms to enable continued teaching during the project.
in total, the addition at Breck was 70,000 SF to the Upper School and remodel of 12,000 SF of the existing Science Wing. Scope also included: demolition of a large portion of the existing building; a small 1,300 SF addition and minor remodel to existing Lower School dining facility.
