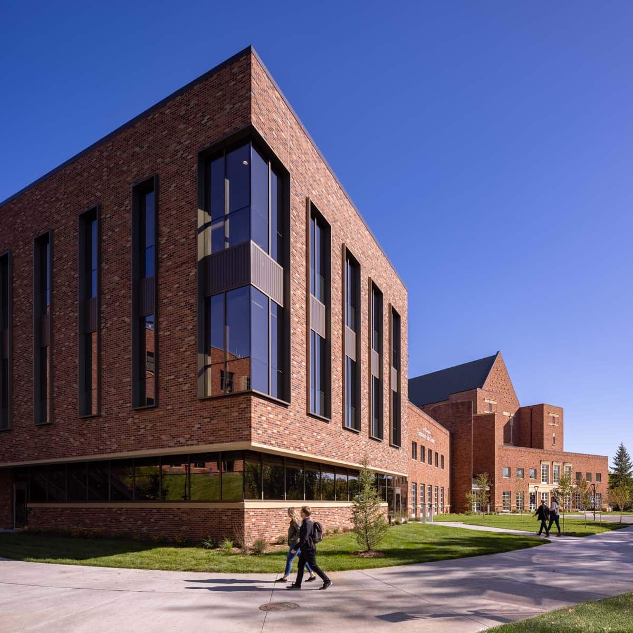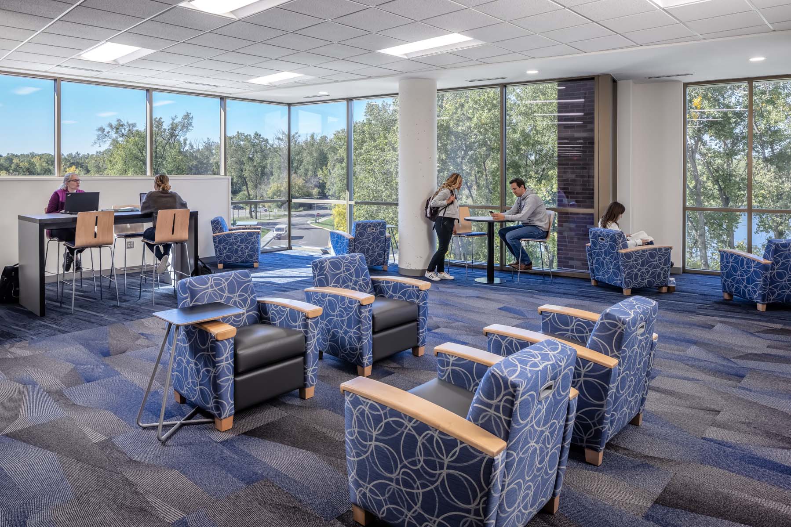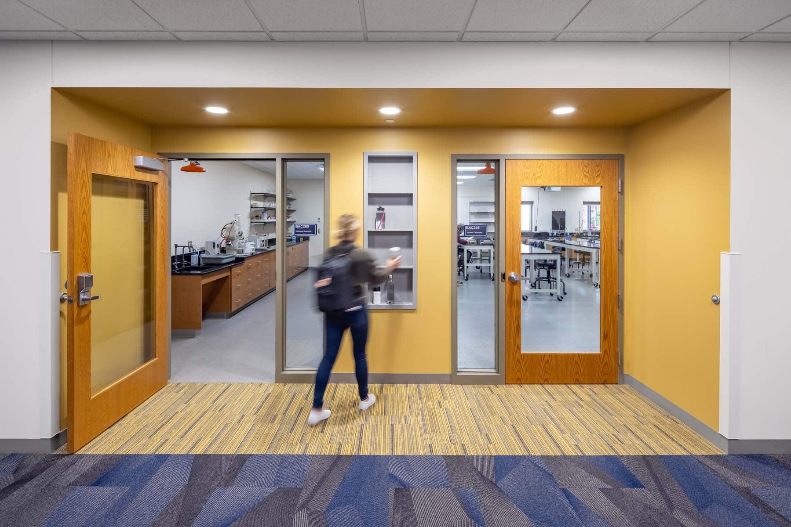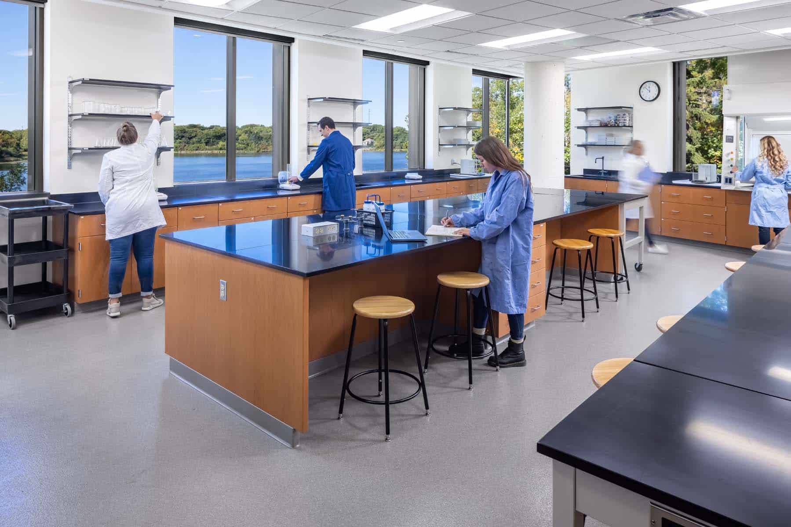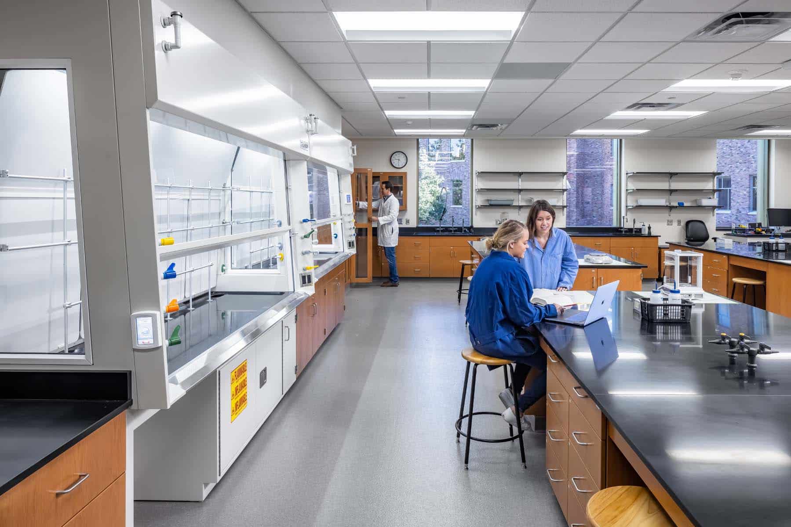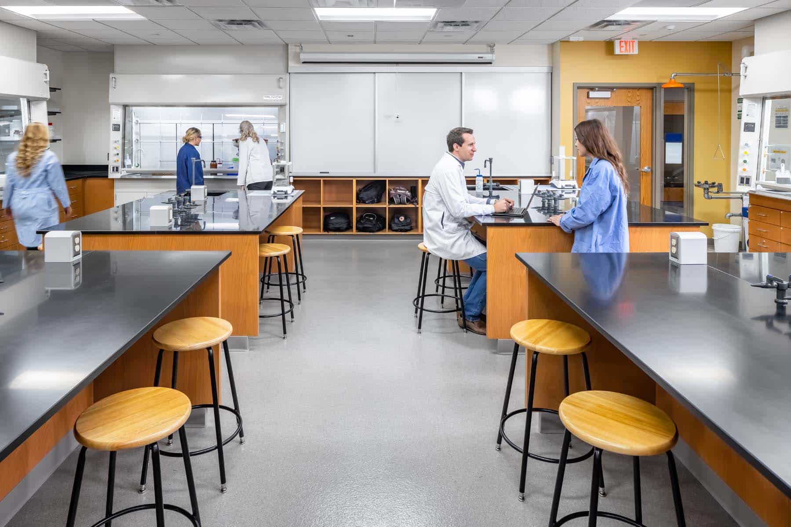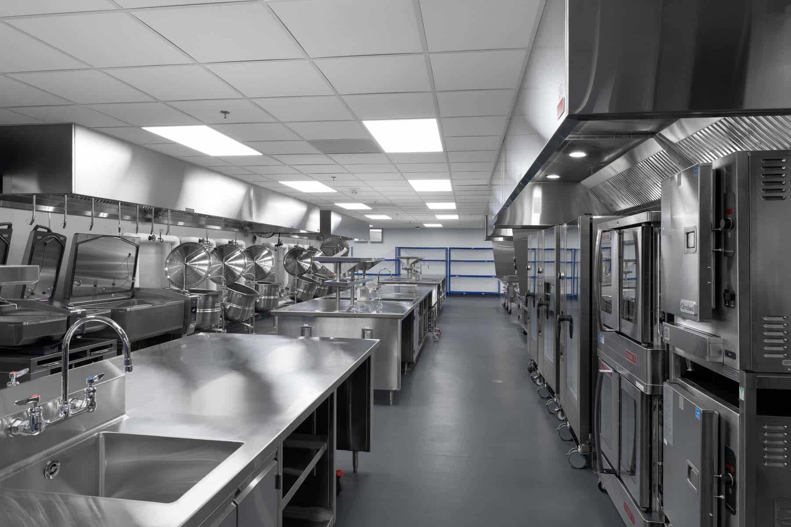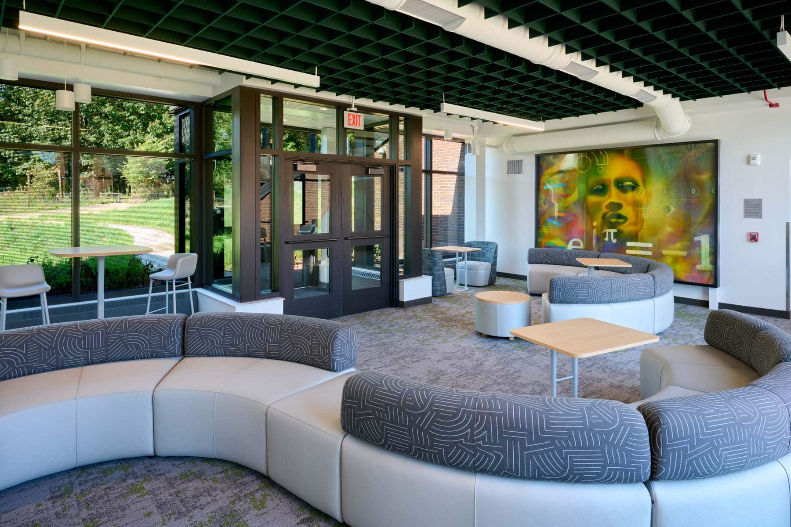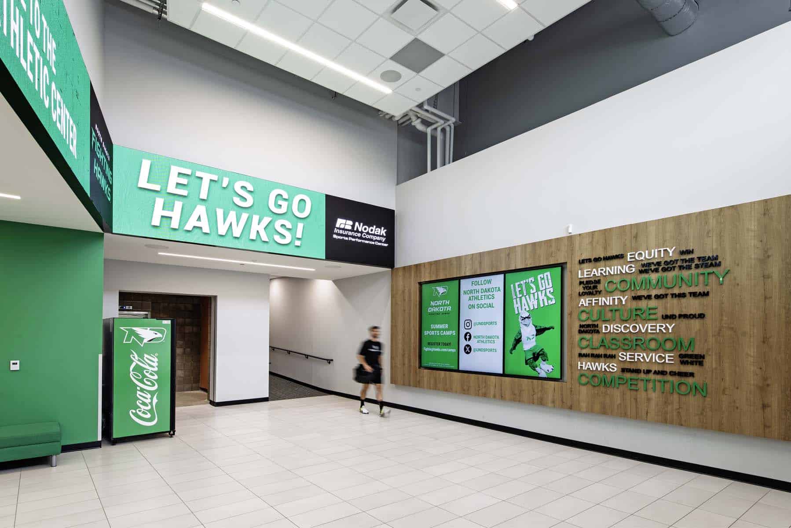This extensive renovation and addition project was undertaken with the aim of promoting meaningful teacher-student interaction, enriching learning opportunities, providing valuable tutoring resources, and advancing research programs.
A key feature of this initiative involved the development of cutting-edge laboratories dedicated to Bio-Chemistry, Chemistry, Biology, Robotics, Fluid Technologies, and Flex Labs, intentionally designed to cater to a wide array of academic disciplines. What sets these labs apart is their interconnected design, allowing students and staff to seamlessly collaborate through adjoining doorways, reducing the need to traverse the main corridor. Complementing these facilities are open spaces within the main corridor, thoughtfully furnished and equipped with modern technology, encouraging teams of students to continue their collaborative work beyond the laboratory. Notably, this three-story addition effortlessly harmonizes with the existing campus architecture, making it a contemporary yet timeless addition to the University.
It’s worth acknowledging the unique circumstances under which this Science Building project unfolded. As the construction entered its final phase, the unforeseen challenges posed by the COVID-19 pandemic added complexity. However, despite this unexpected disruption, the dedicated McGough project team exhibited remarkable resilience and adaptability, ensuring the project’s timely completion, a testament to their unwavering commitment to the University’s vision.
