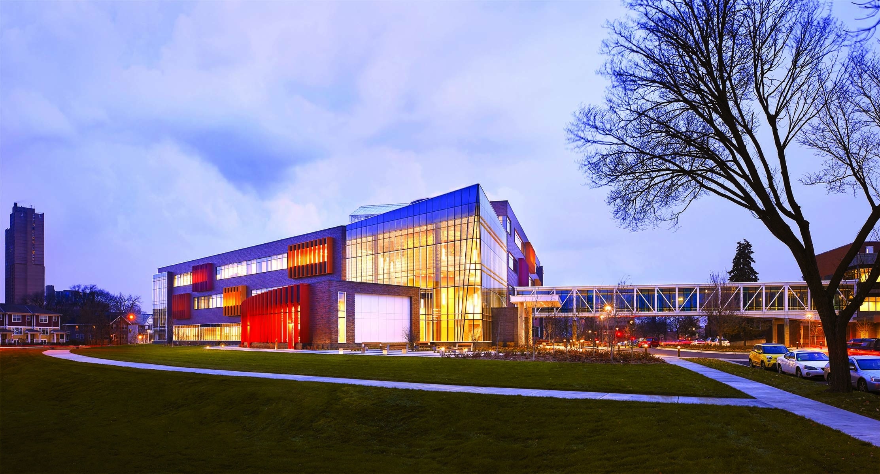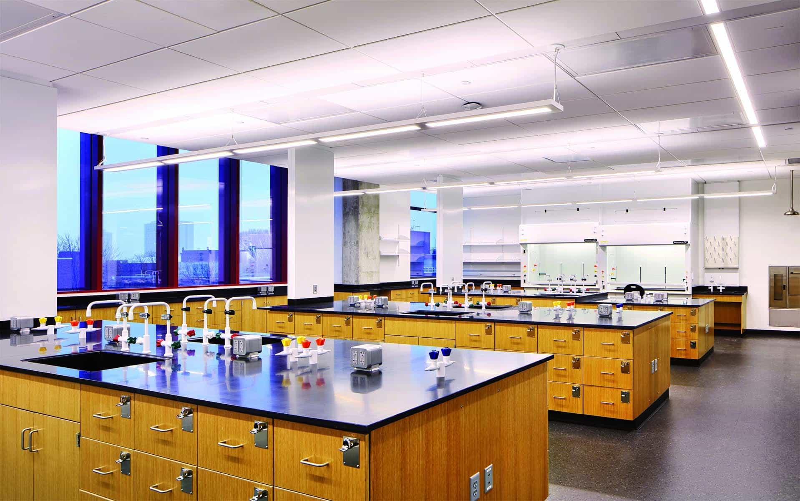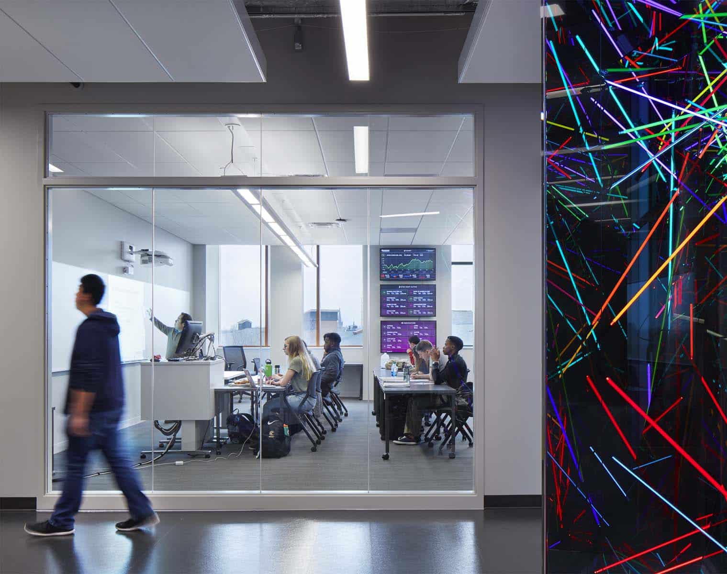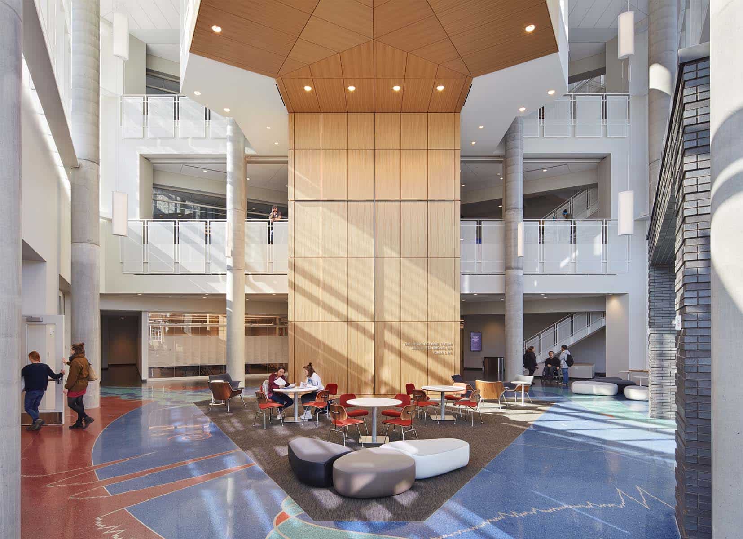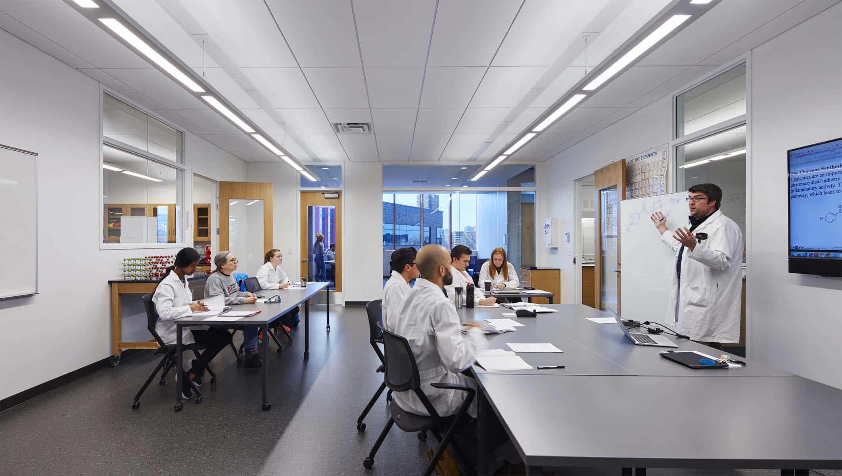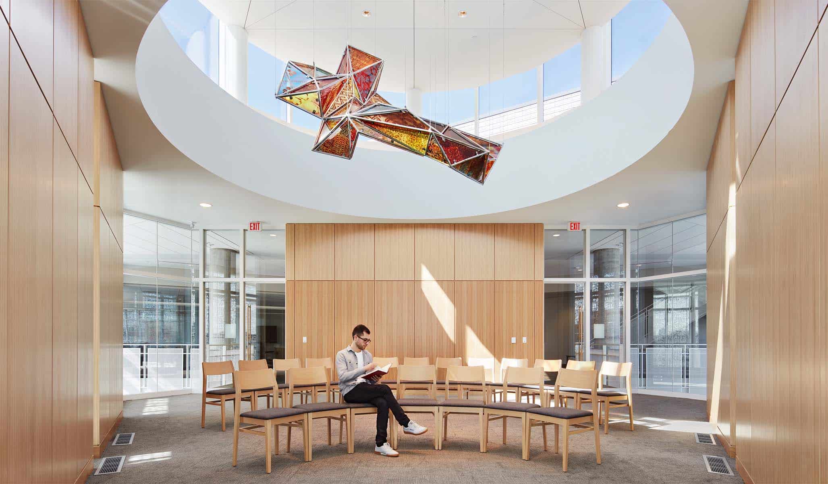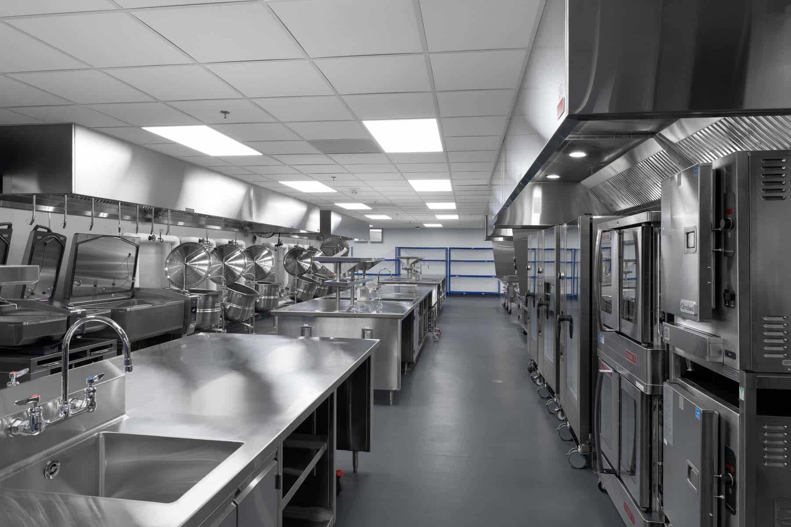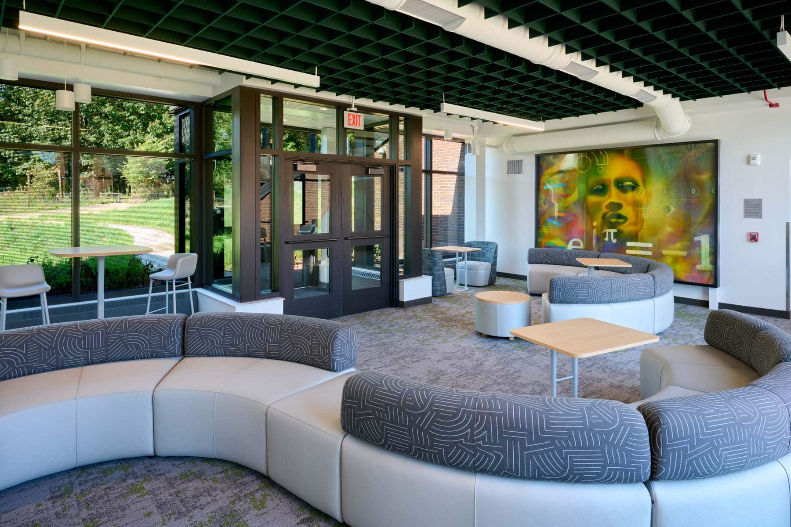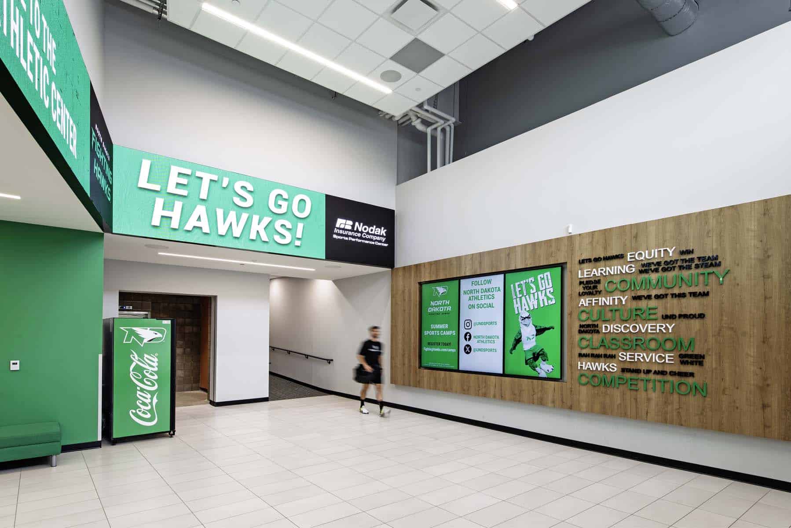Augsburg University wanted to elevate its student experience, creating a centerpiece for student life that also lends a progressive vision toward learning, research, and personal development. The building needed to house several core functions within the university, but also serve as a community-focused structure bringing people together to enrich the student experience.
McGough, a leader in higher education construction, had the right expertise to help Augsburg attain its original vision, partnering to construct the new 136,000 SF Hagfors Center for Science, Religion and Business.
The final building included a three-story commons area with a key design choice to serve as the intersection of science, business and religion. Additionally, the center of the intersection is a glass-walled three-story commons, which serves as the social and academic heart of the building. A suspended chapel on the third floor completes the top of this space. Three full stories (one partial fourth story) of classrooms, offices and labs are efficiently organized to take advantage of natural light, respond to flexible lab planning needs and offer flexibility for active learning classrooms.
