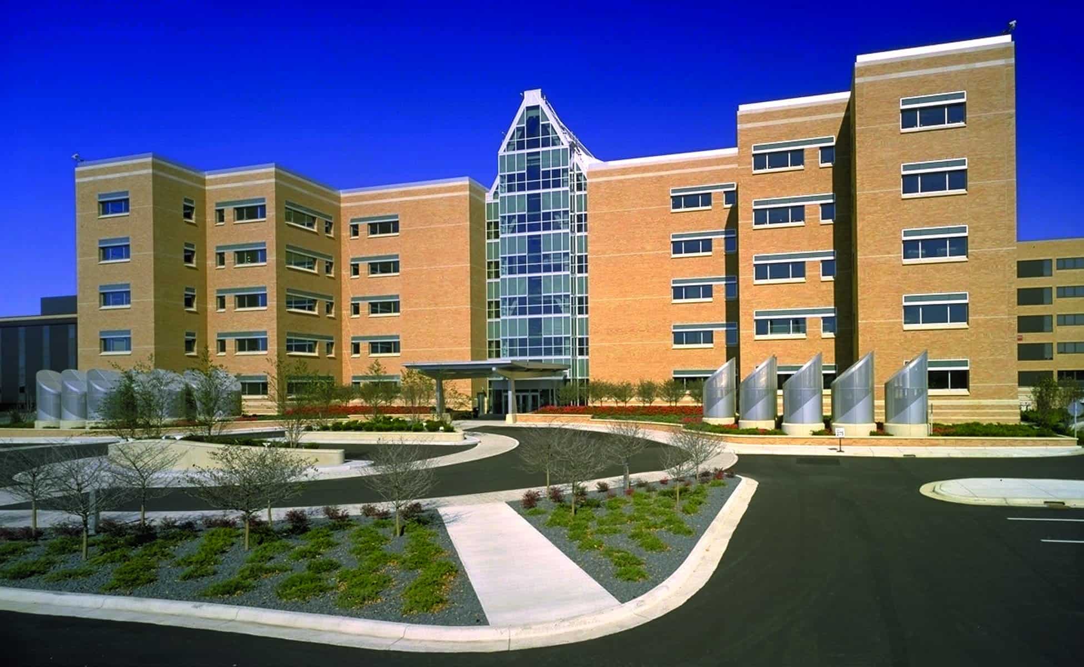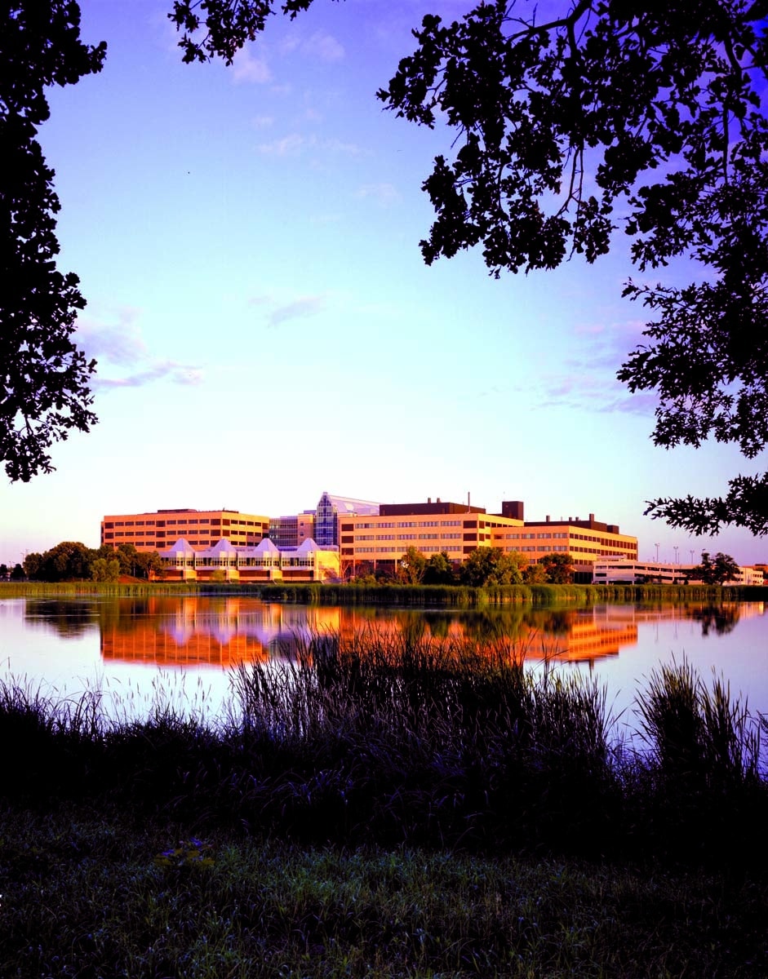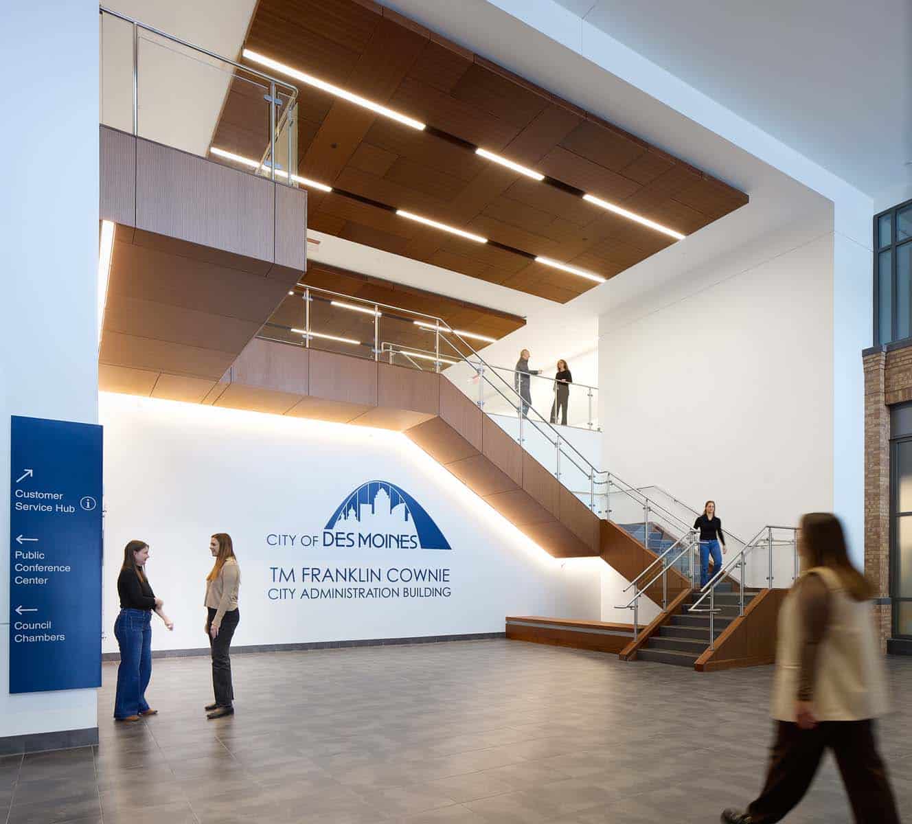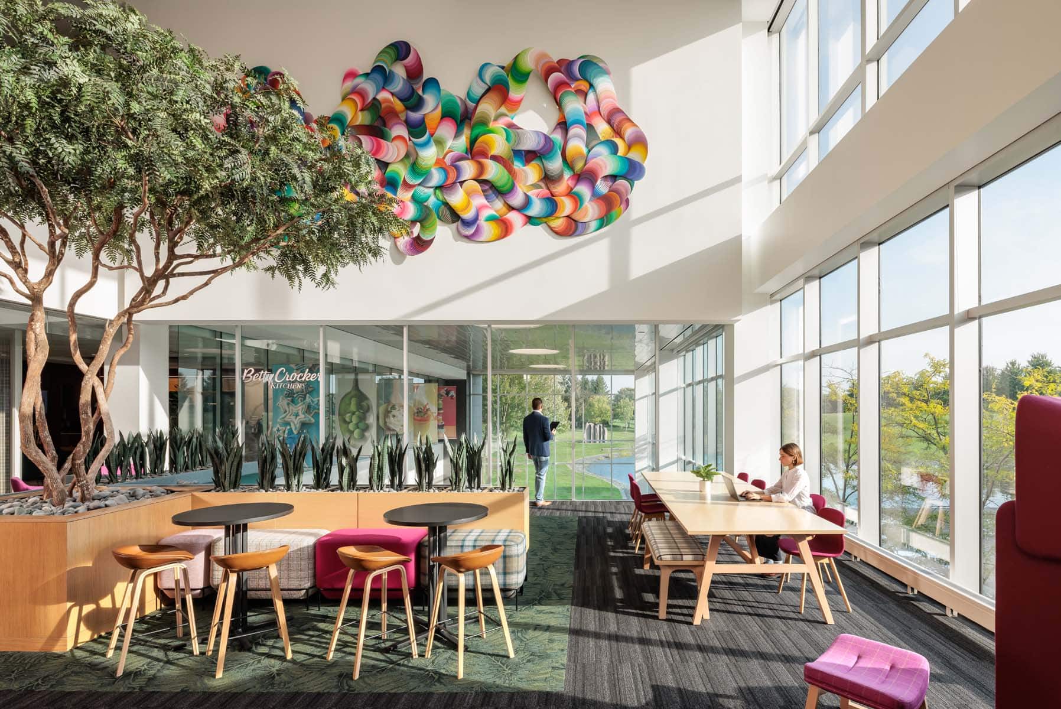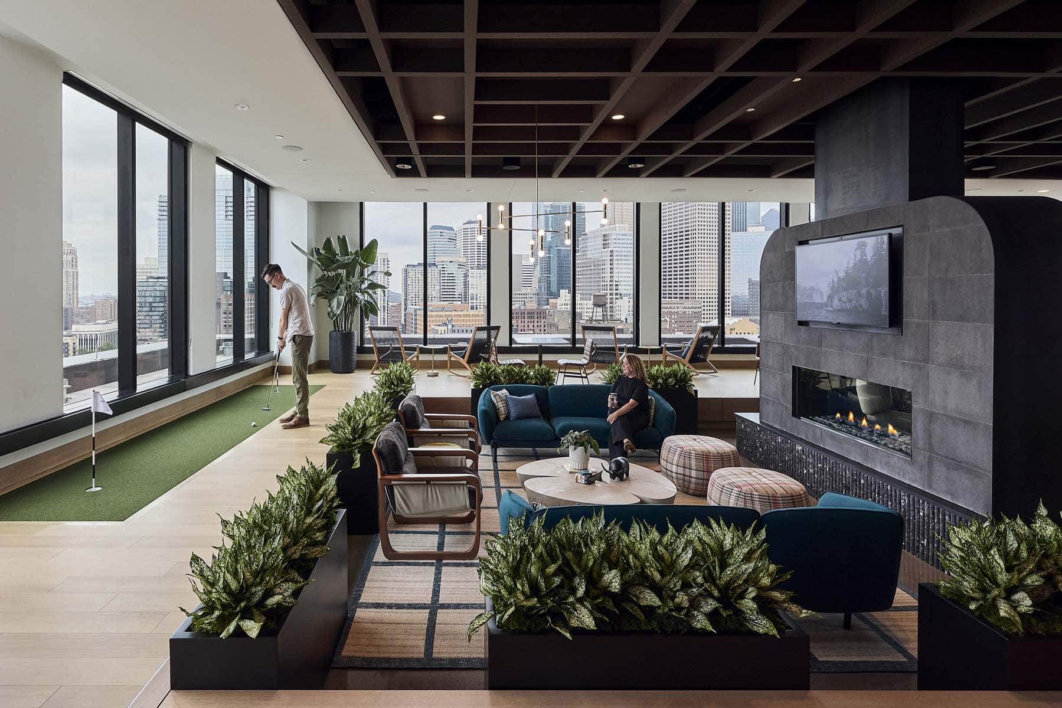Driving society forward is important for many of our customers. A long-time partner of McGough, 3M relied on us to help them with the ground-up construction of their progressive corporate campus that included six individual buildings, housing several of their most essential teams. The project totaled more than 680,000 SF including of a six-story office and lab building; 500+ automobile parking structure.
The campus construction also included 3M’s Pharmaceutical Product Development Facility, an 8,000 SF clean room used to develop conventional and inhalational drugs.
