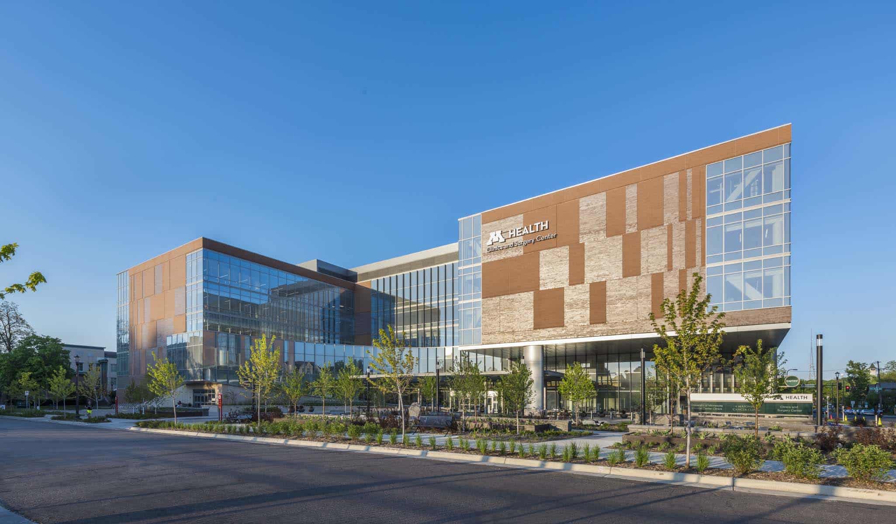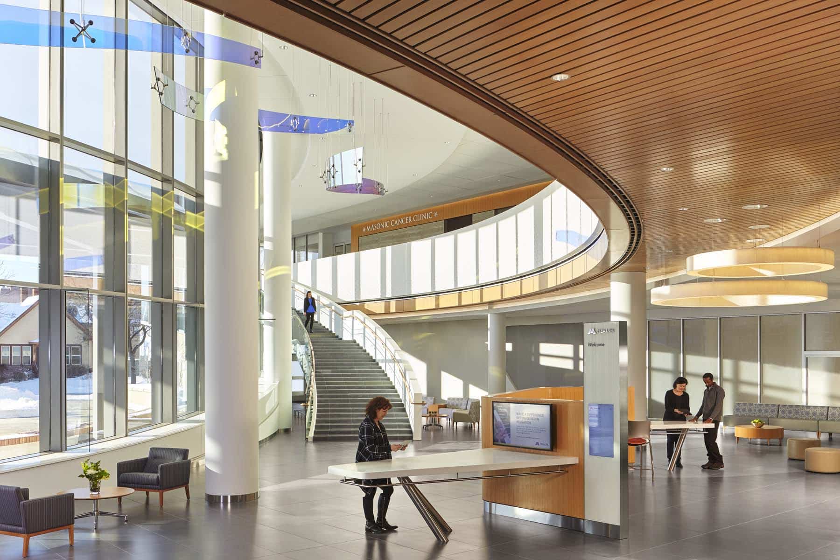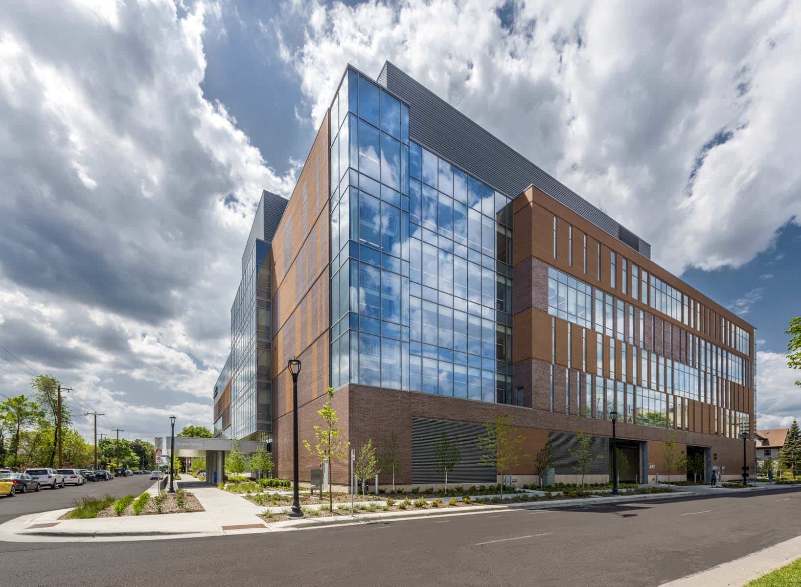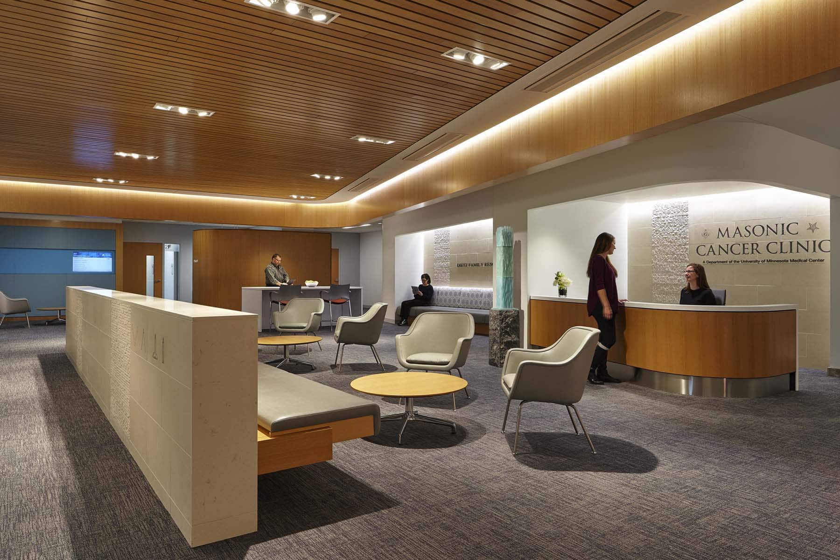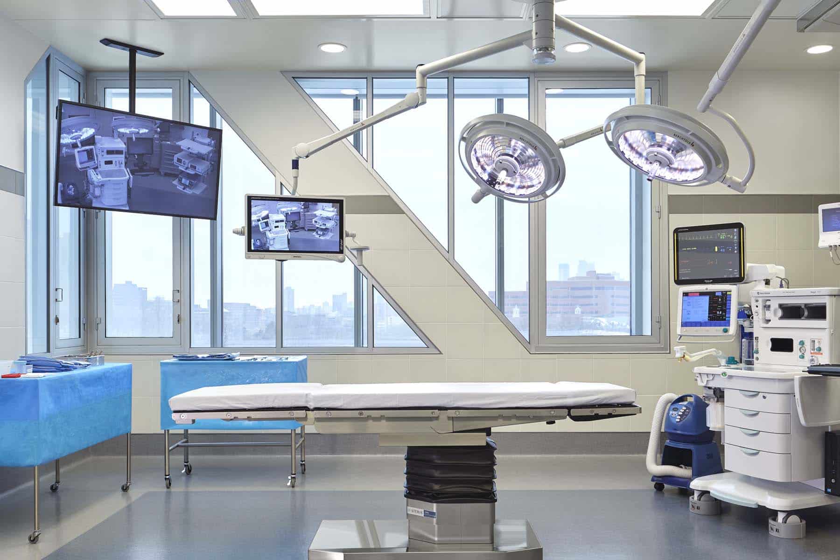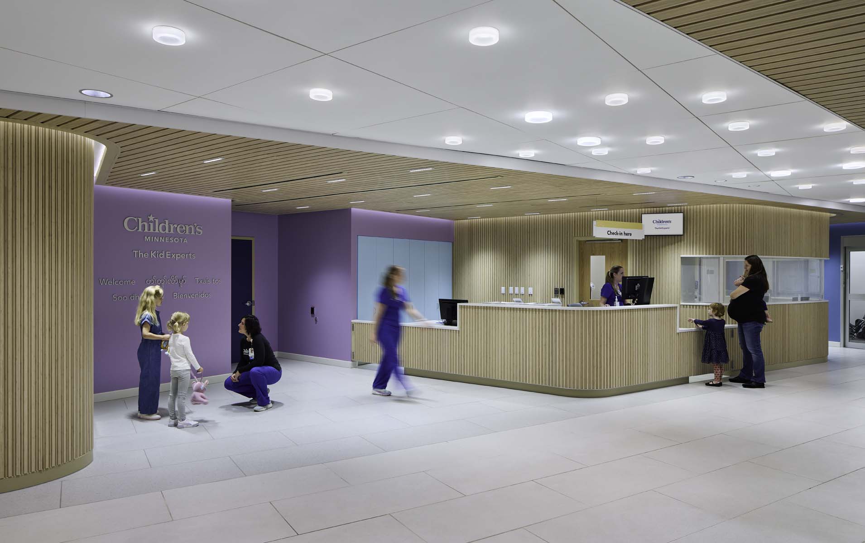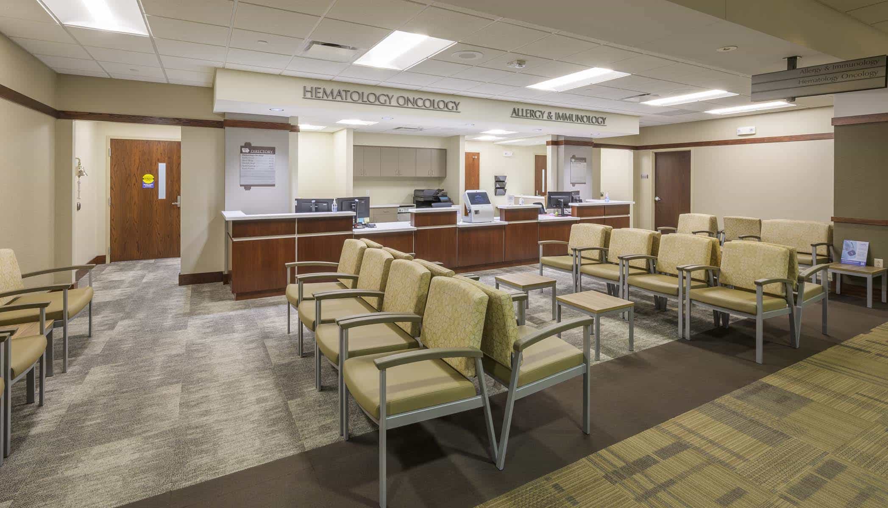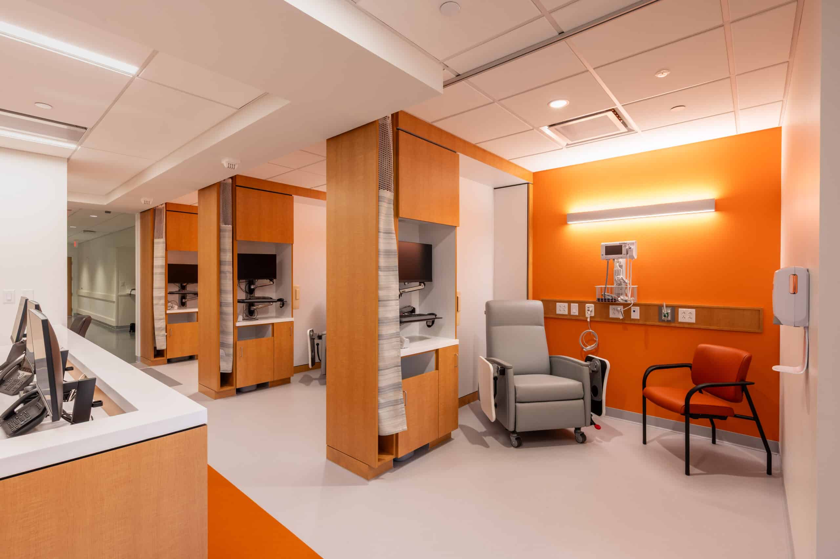World-Class Care Delivered in a World-Class Facility
Staring down the need to continue to grow both the volume of patient care within the Twin Cities and the level of care delivered to patients, M Health Fairview needed to bring cutting-edge medicine to the forefront. With it, establishing an increased desire for patients to seek advanced care in a world-class environment that makes them feel comfortable, safe and cared for as individuals.
In comes McGough – the region’s leading healthcare construction firm – specializing in building and managing complex projects through completion for the most exacting clients. Adding additional value, our extensive expertise gave us a decided advantage, knowing both the location and requirements of the M Health Fairview team. Additionally, we specialize in building long-lasting partnerships that are driven by a need to help customers reach their goals, not ours.
So, in managing the M Health Fairview Clinics and Surgery Center, before starting work, we aligned our project staff with the Academic Health Center, University of Minnesota Physicians, and Fairview University of Minnesota Medical Center. Solidifying rapport on this project and with the team played a key role in ensuring the success of the project.
The new state-of-the-art 342,000 SF ambulatory care center project includes:
- Ambulatory surgery center
- Comprehensive imaging center
- Advanced cancer treatment center
- Transplant, cardiovascular, medical specialties, surgery, orthopedics, neurosurgery, neurology, pain medicine and rehabilitation, dermatology/dermatology surgery
- ENT department
- Patient support services
- On-site Pharmacy
- Café
The project, completed working alongside architect Cannon Design, now makes elite-level care more equitable and accessible to the masses of the Twin Cities and beyond – serving families and individuals for decades to come.
