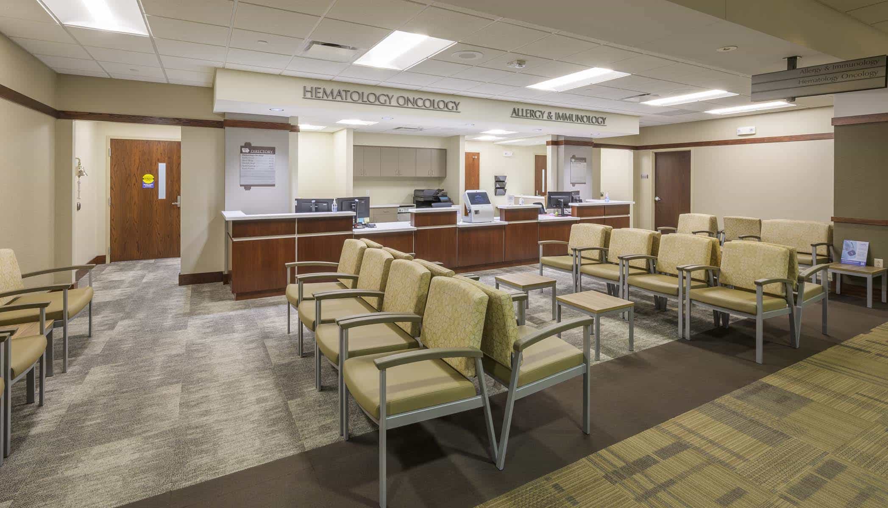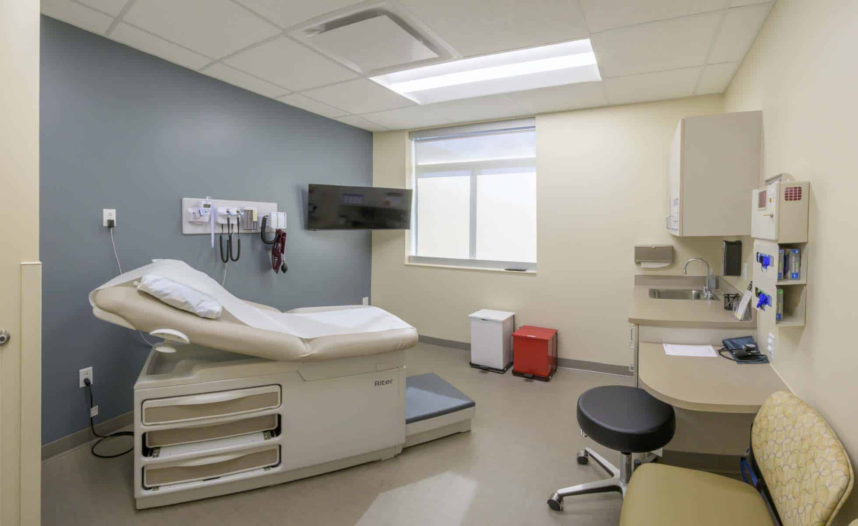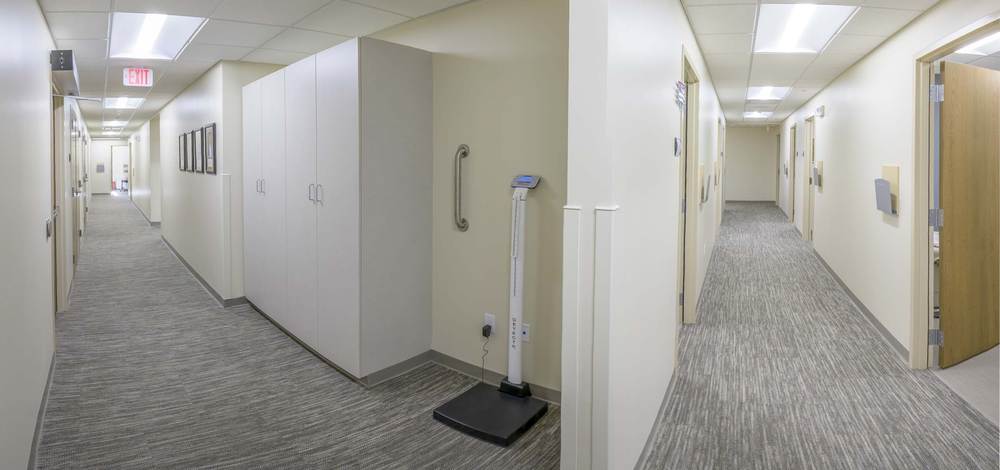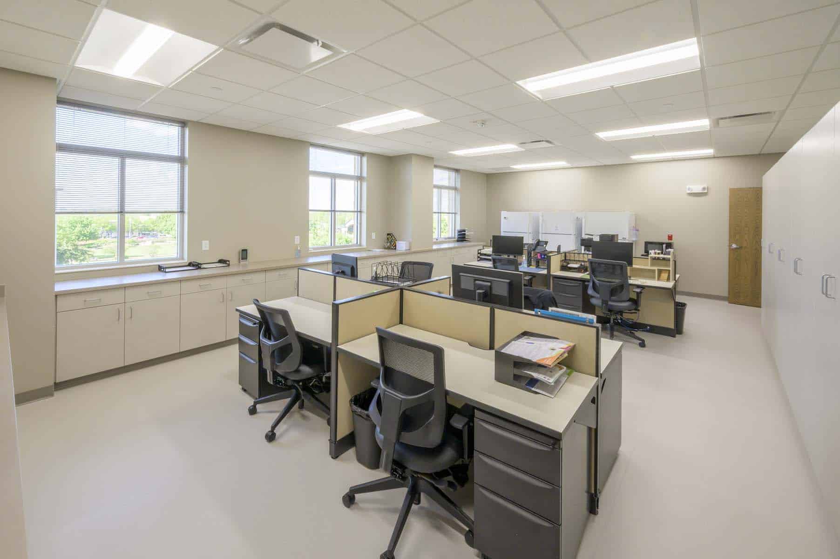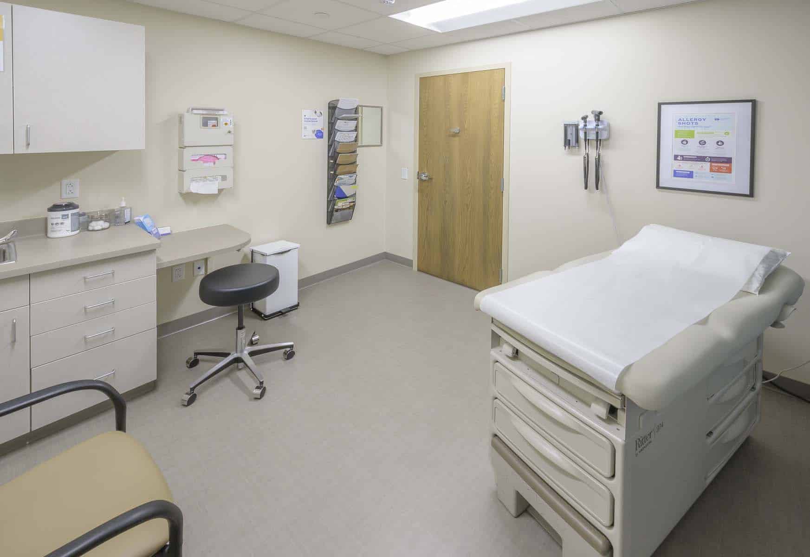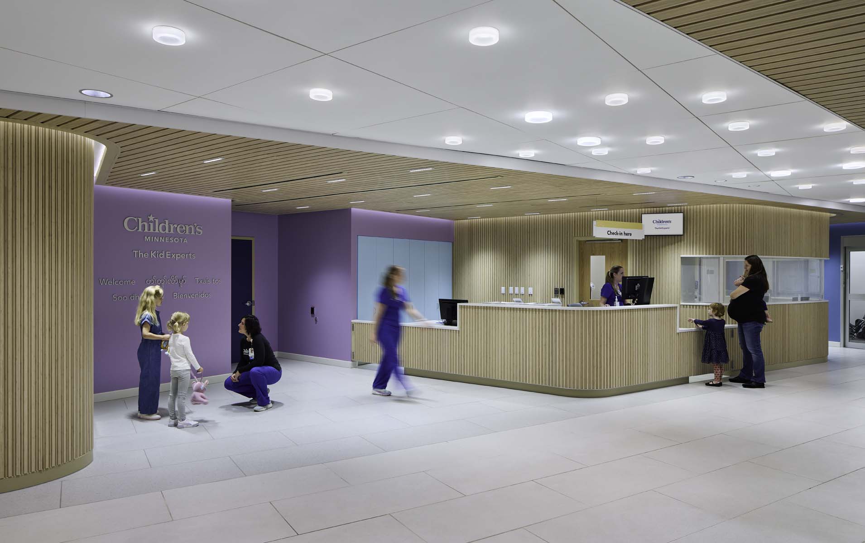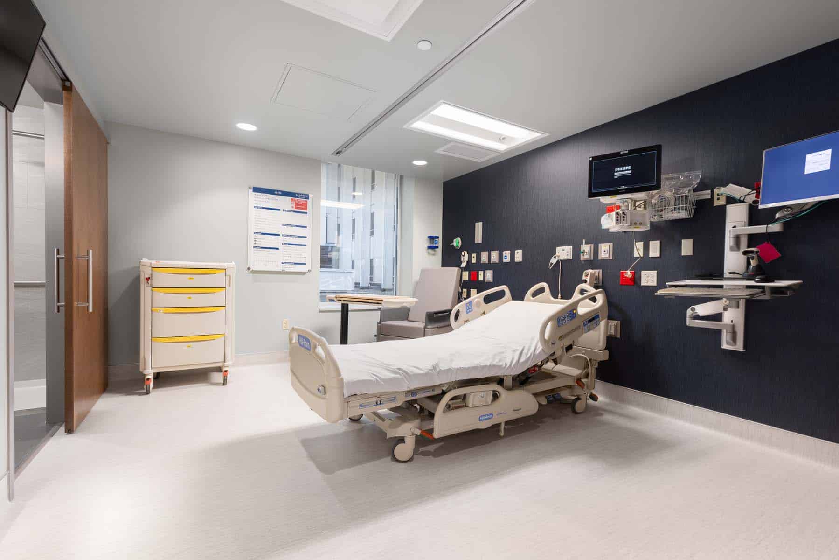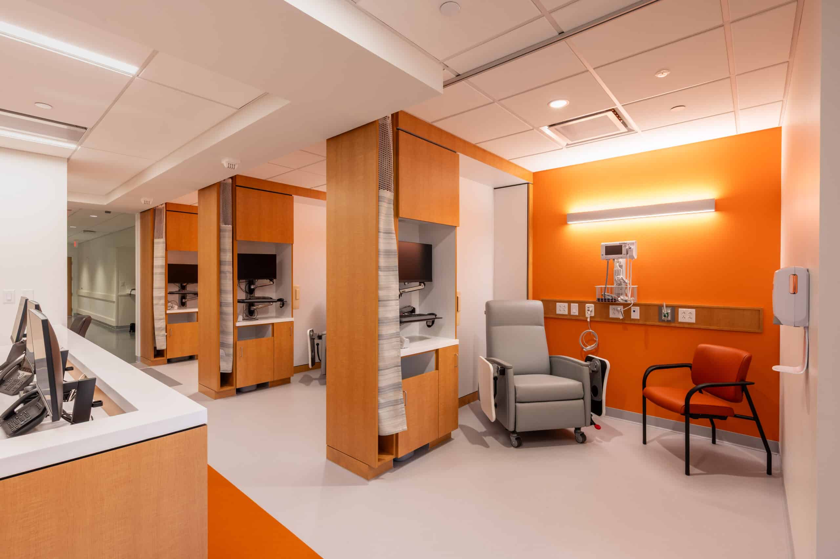The Iowa Clinic approached us on November 5th with the challenge of building out a new Oncology Clinic and having it completed before March. By November 19th, we had set a GMP within their budget and mobilized onsite to start construction. In addition to the tight timeline for start and completion this project is design build MEP and design still needed to be finalized during construction. This remodel took place directly above their endoscopy suite requiring a heightened attention to infection control, vibration, and loud noises. The project consisted of building out a suit space to include 19 Exam Rooms, Work Area Mixing Room, Care Team Work Space, Front Reception and Waiting Room all within the operational West Des Moines Campus.
