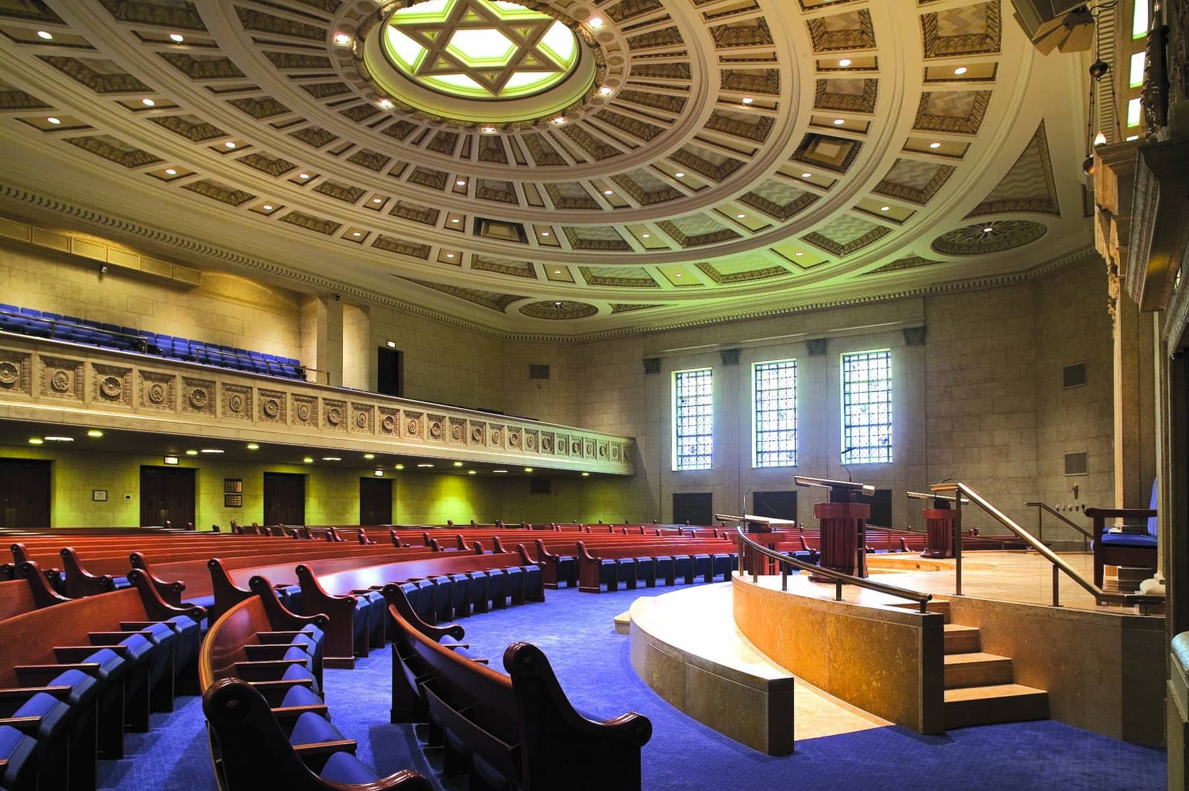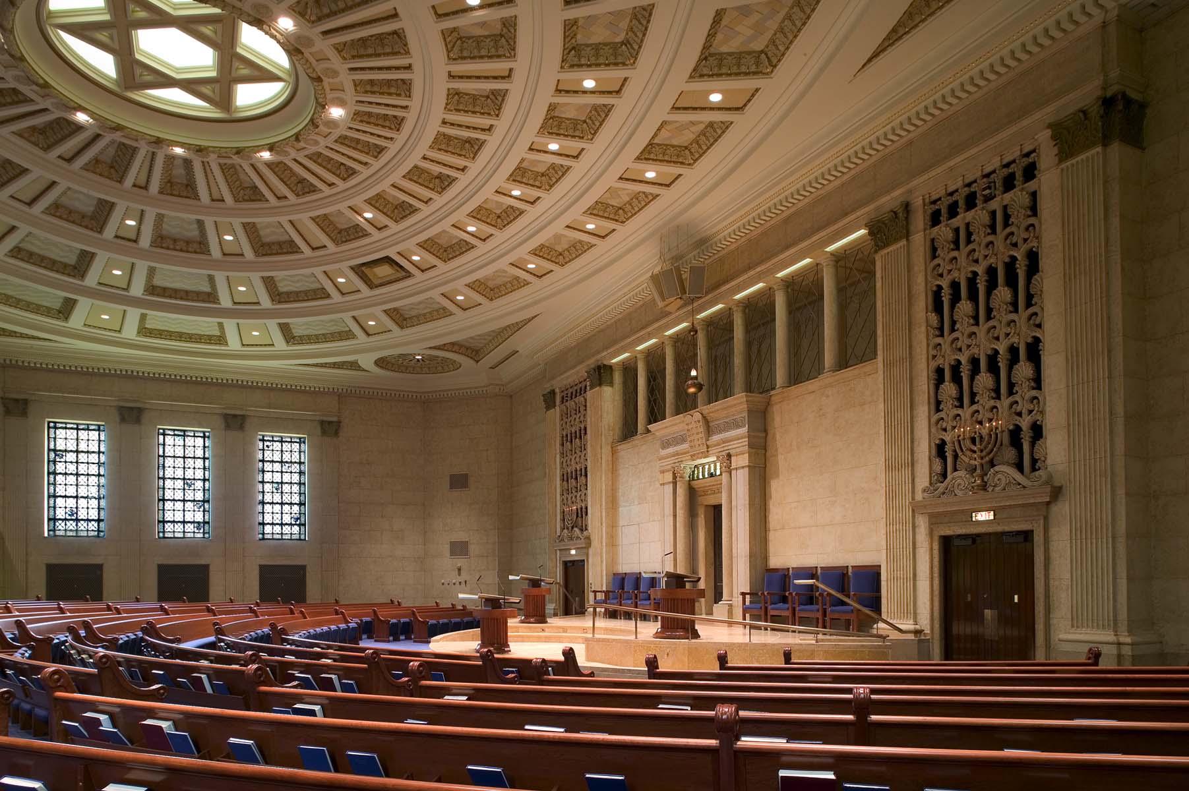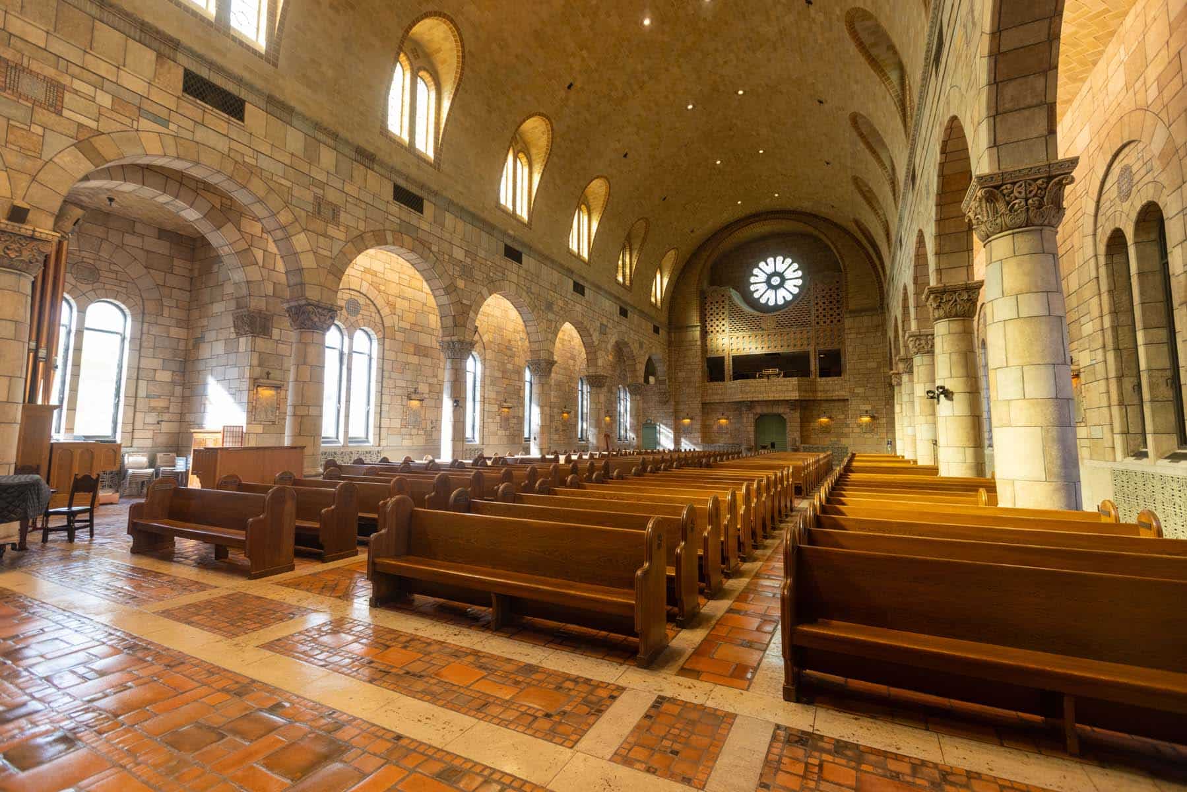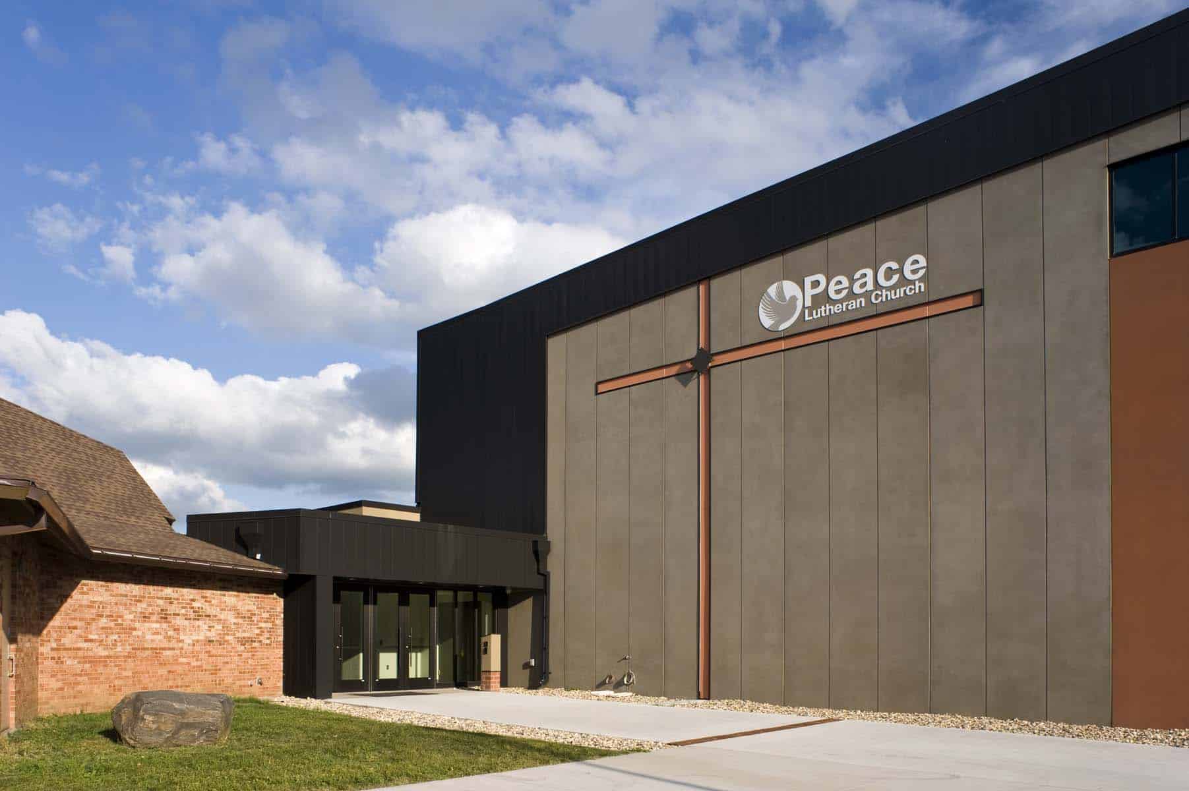The Temple Israel project included additions to the school wing, auditorium and office spaces. A subsequent 59,000 SF building project included mechanical and electrical system upgrades, exterior entrance façade upgrades, exterior building lighting, sanctuary renovations and an attic space code upgrade.




