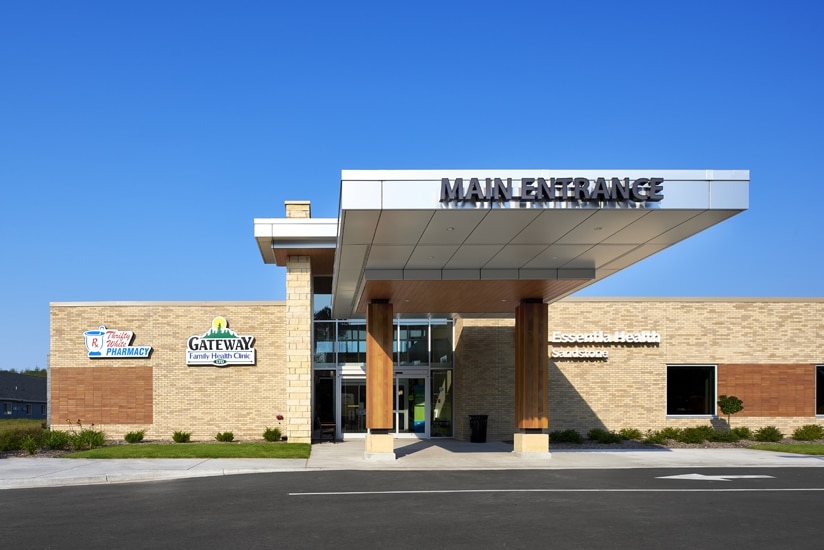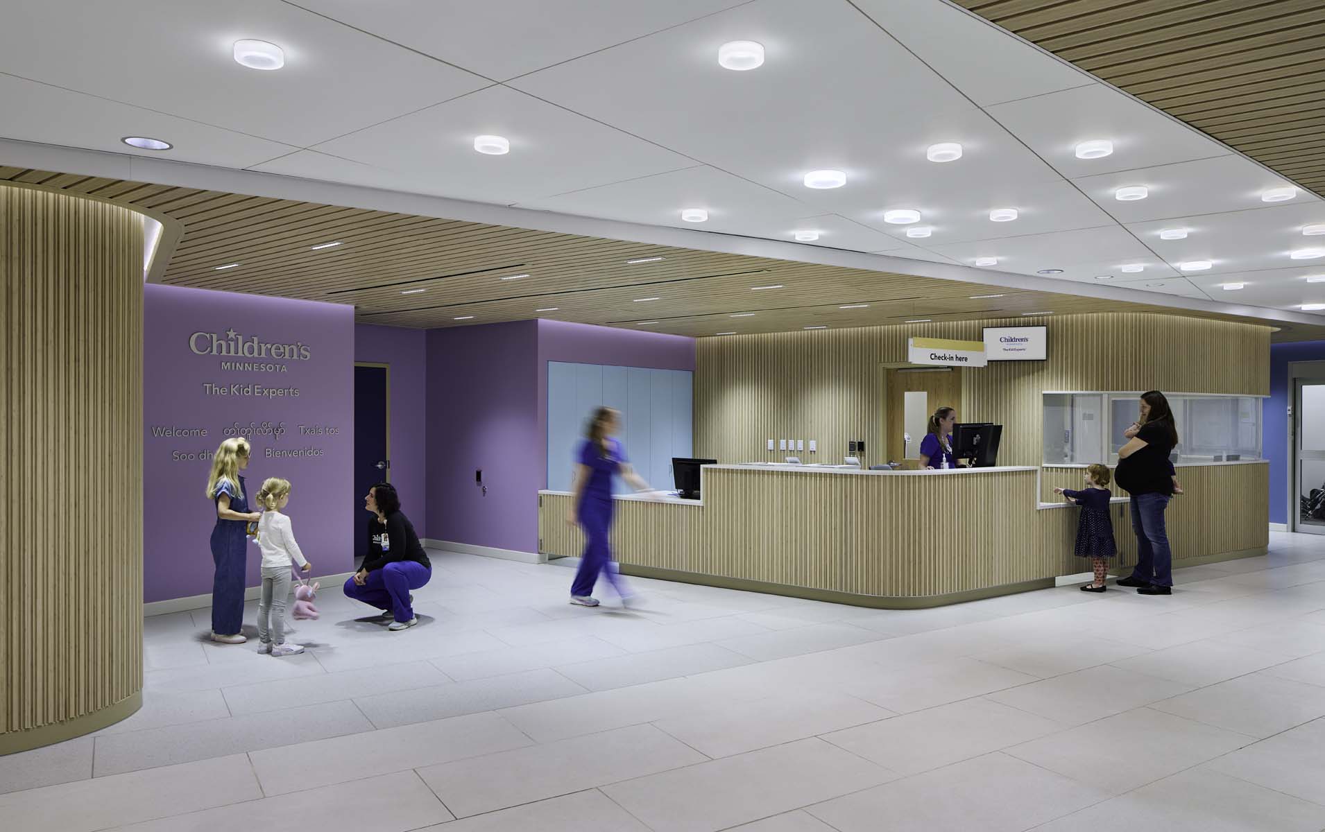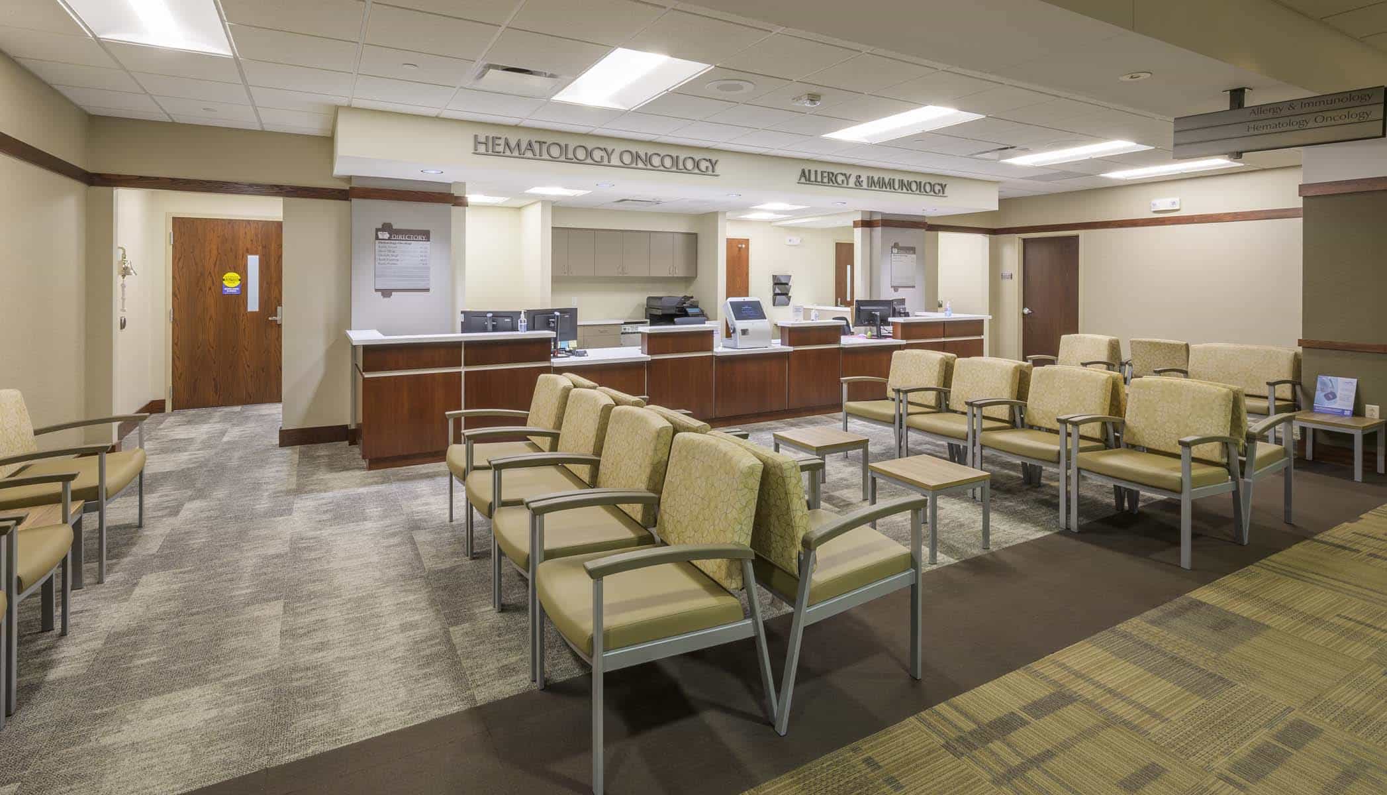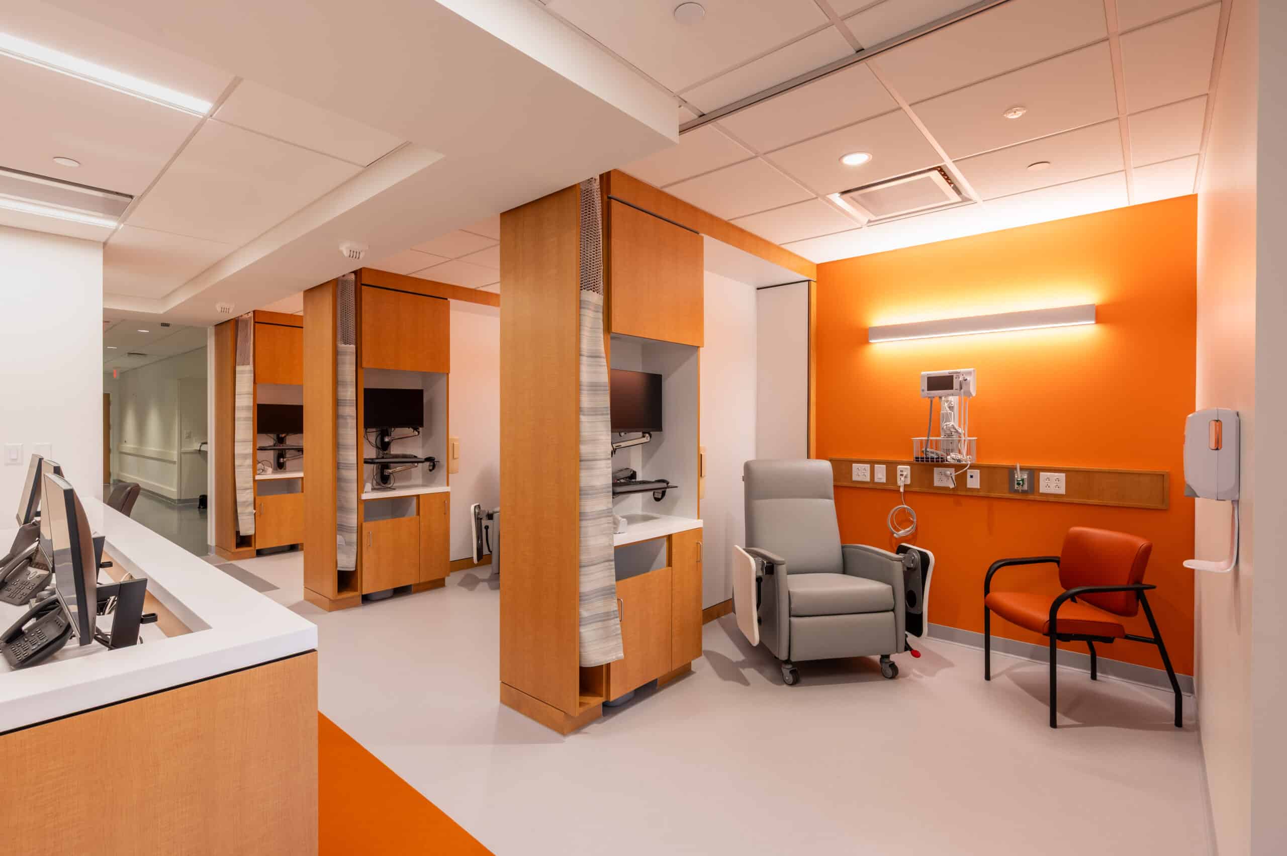New construction of a 52,000 SF, single-story critical access hospital and clinic to replace the existing facility. Located on a 20-acre greenfield site, the new building includes: inpatient; emergency department; surgery; sterile processing; imaging; occupational therapy; administration; a primary care clinic and a public pharmacy.



