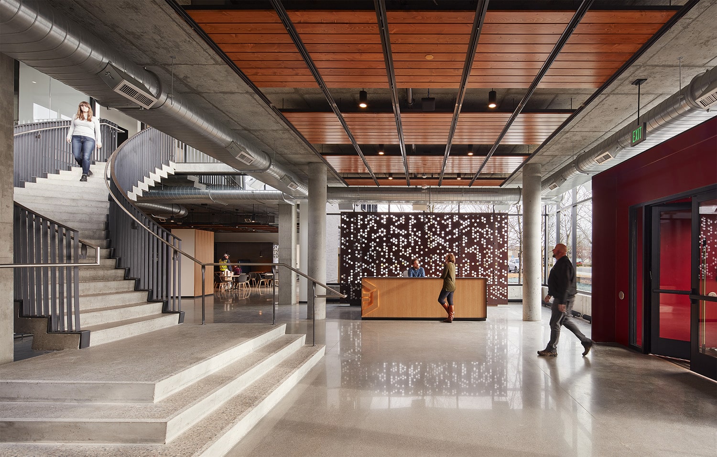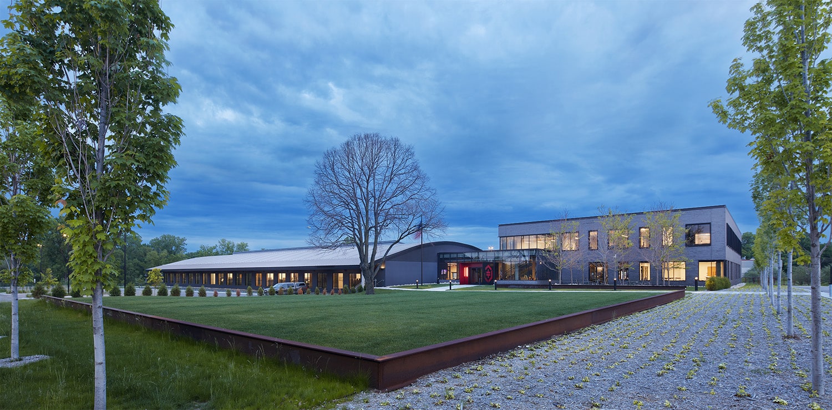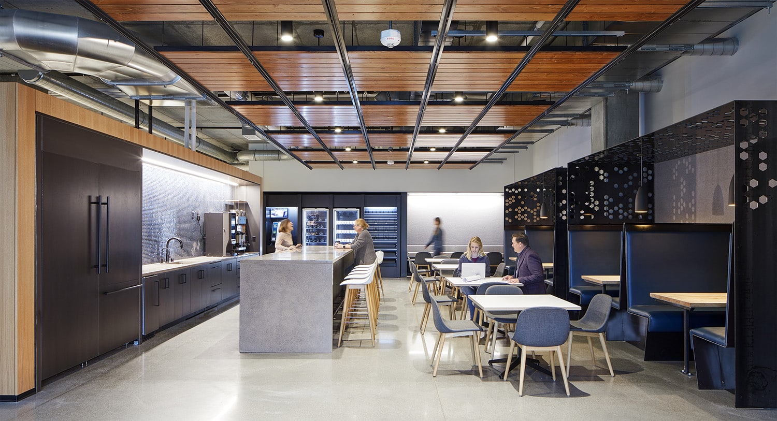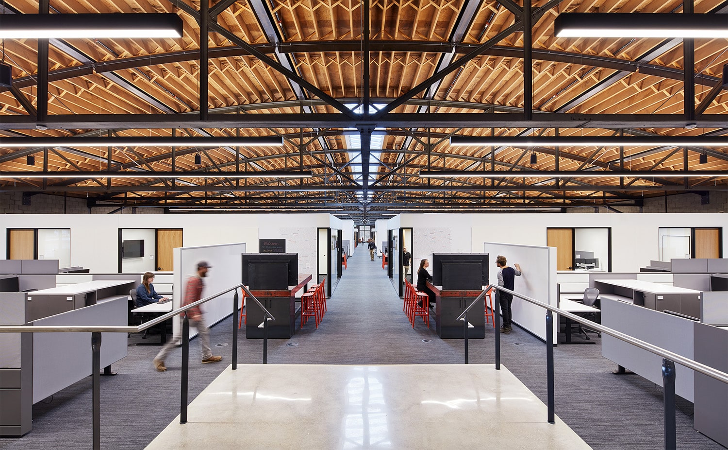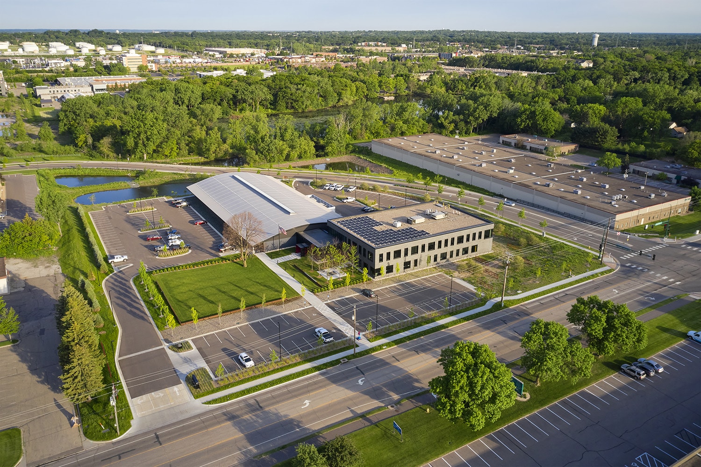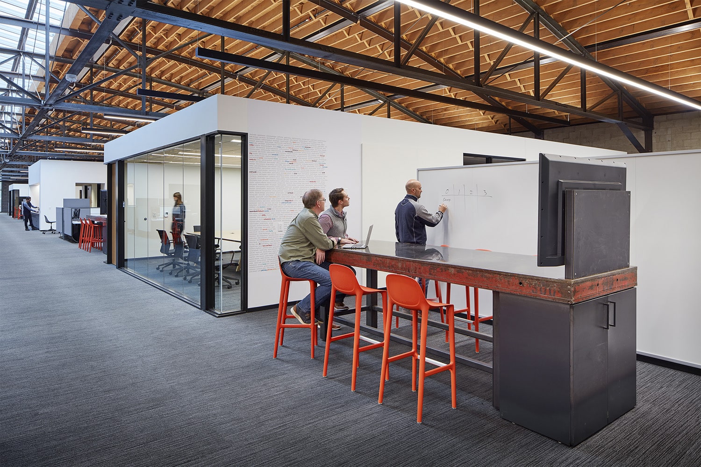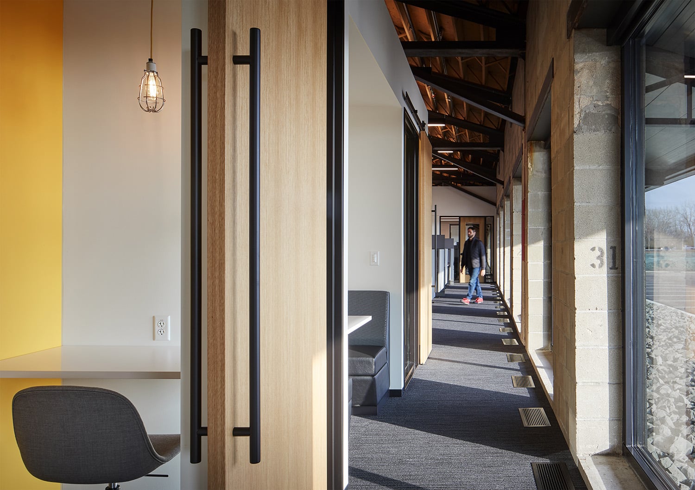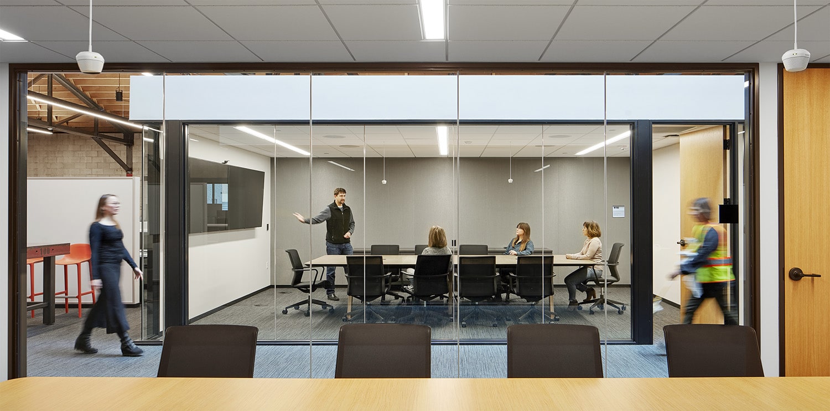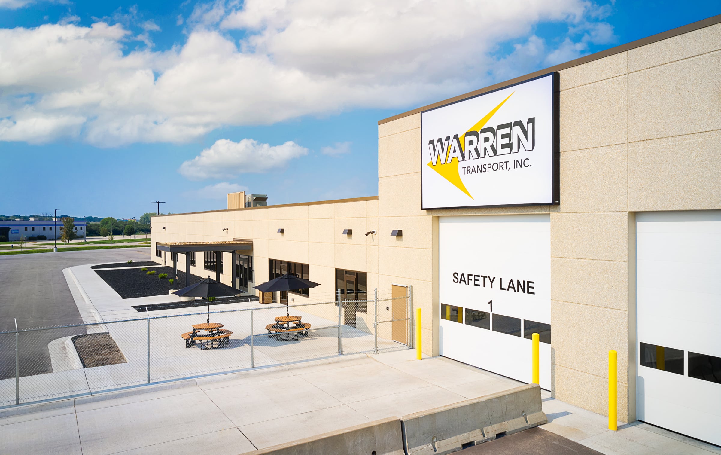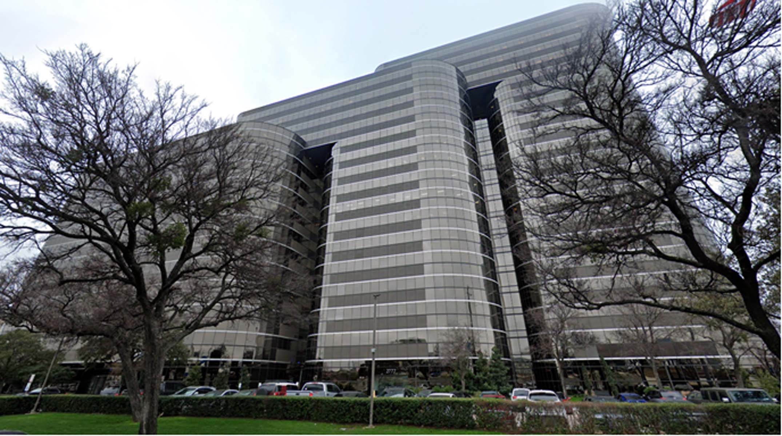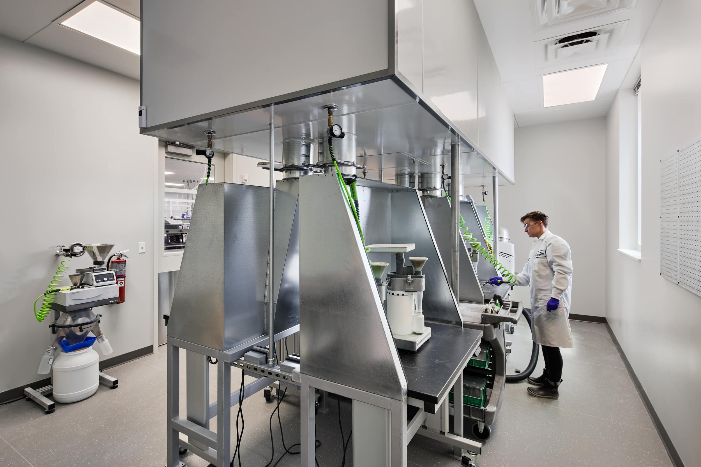The 55,000 SF project included both renovation and new construction of office and collaboration spaces. The previous east and west building wings were demolished and a new two-story addition and entry were constructed, featuring a curved poured-in-place concrete staircase and a brick-cladding exterior. The terminal’s 25,000 SF bow truss area was structurally reinforced and walnut-blasted, restoring the roof structure to its original splendor. The bow truss area, arguably the heart of McGough’s new headquarters building, houses a large and collaborative open office space featuring flexible workstations, huddle areas, break stations and glass conference rooms.
Art is infused into the architecture and environmental graphics. This art reflects the brand identity of McGough and the history of the company. On the site, refurbished construction scaffolding becomes a series of decorative landscape elements. Inside, steel screens in the lobby and the work café are cut with a random hexagonal pattern, referencing the form of the company’s logo and diffusing daylight coming into space. The personal tools of a founding partner, who was a mason, are on display and remind the occupants of the values held by the original company founders. The nicknames of all of the current employees form a colorful wall graphic and infuse the workplace with an element of fun, while a timeline of the history of the company tells a story of evolution and asks what the future holds. The blueprints of the St. John’s Abbey Church were used to create a large-scale wall graphic as a backdrop for an interpretive display outlining the story of the founding of the company.
McGough is seeking WELL™ certification on its new headquarters in support of its commitment to its employees’ health and wellness. The WELL Building Standard™ is the first standard to integrate human health and wellness objectives into the design, construction, and operation of buildings.
All of these elements work in tandem to enhance human delight and create a meaningful place.
