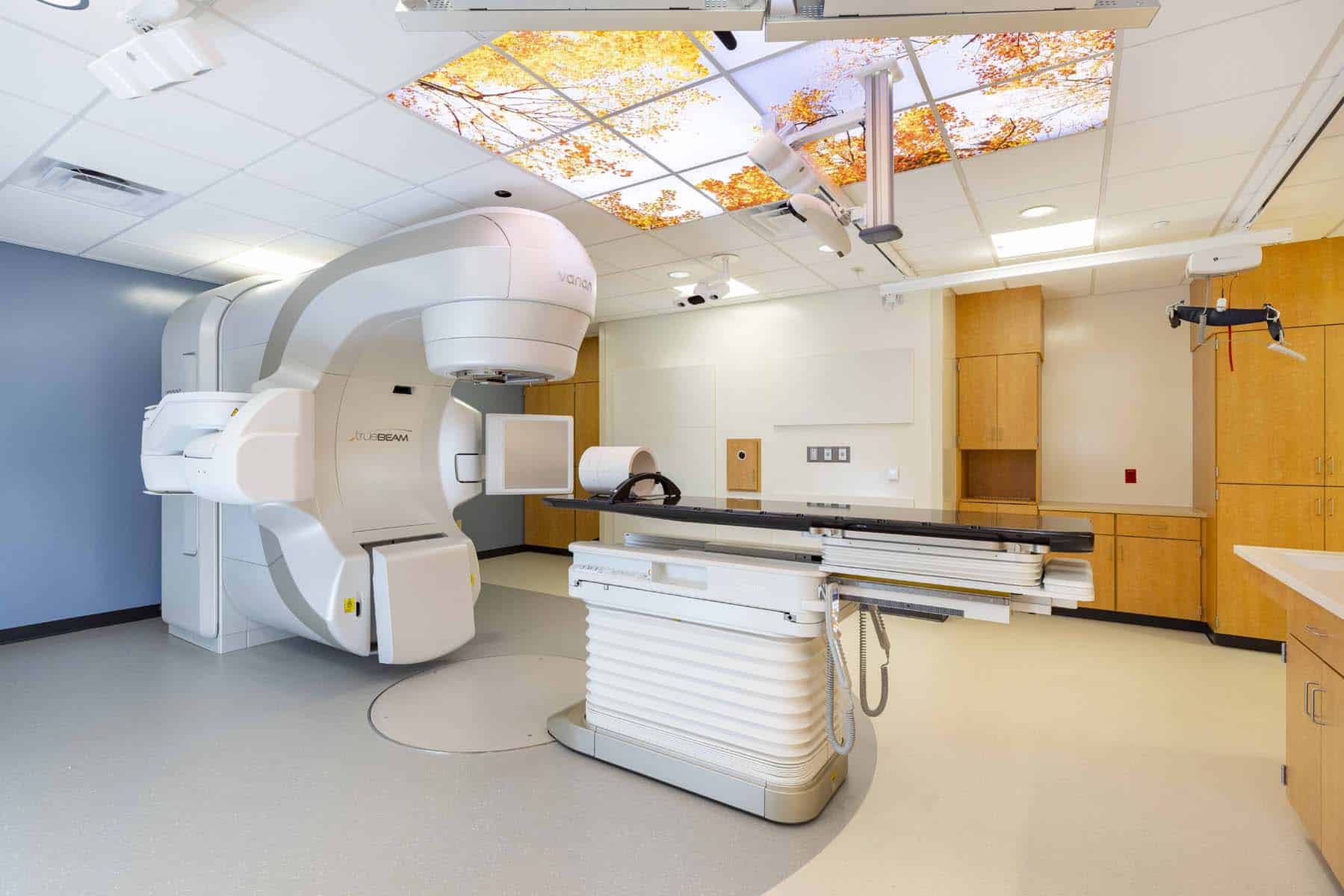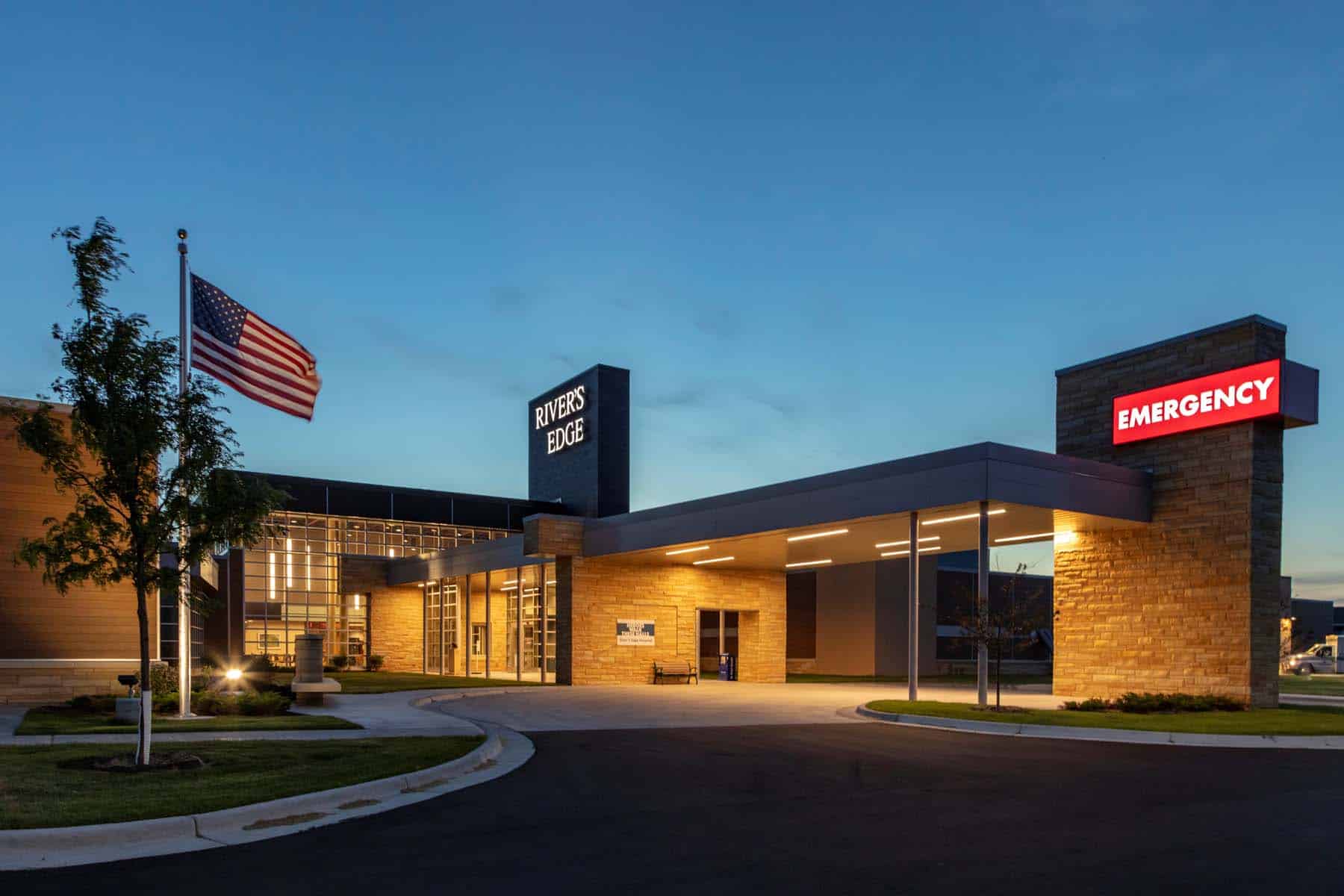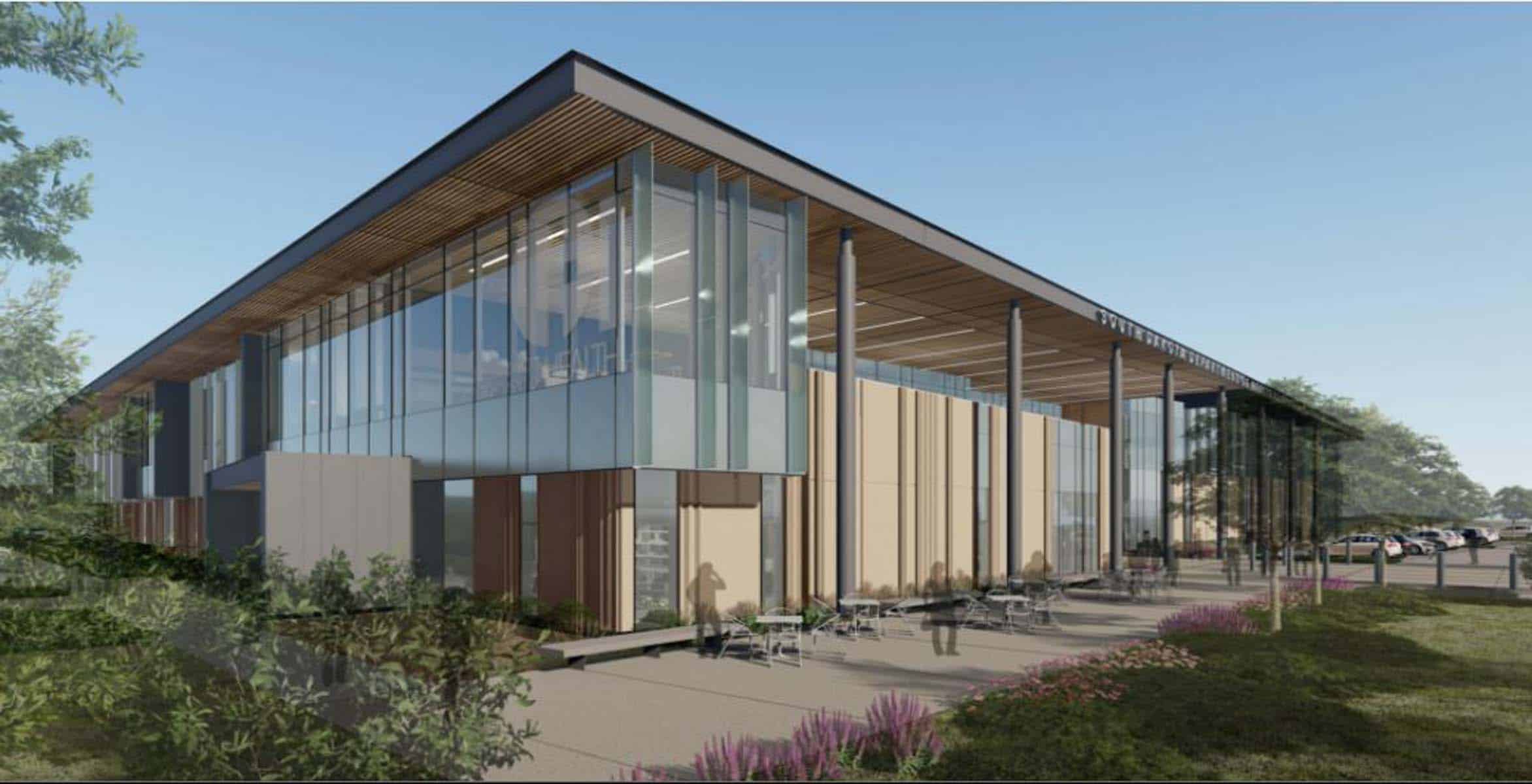This 18,000 SF buildout included office space, restrooms, conference rooms, administrative areas, etc. McGough was responsible for all permitting, construction coordination and provided input on relocation and move management of the occupied space. Strict coordination, with the floors above and below were also required for electrical and plumbing modifications to the adjacent spaces. Despite supply chain concerns and rapid price escalation, the project has maintained the GMP budget and original project schedule.


