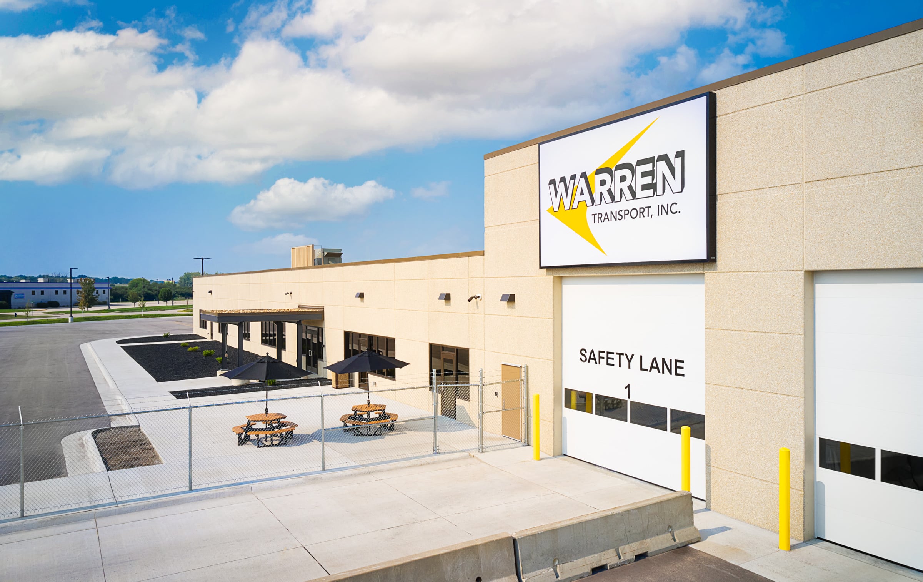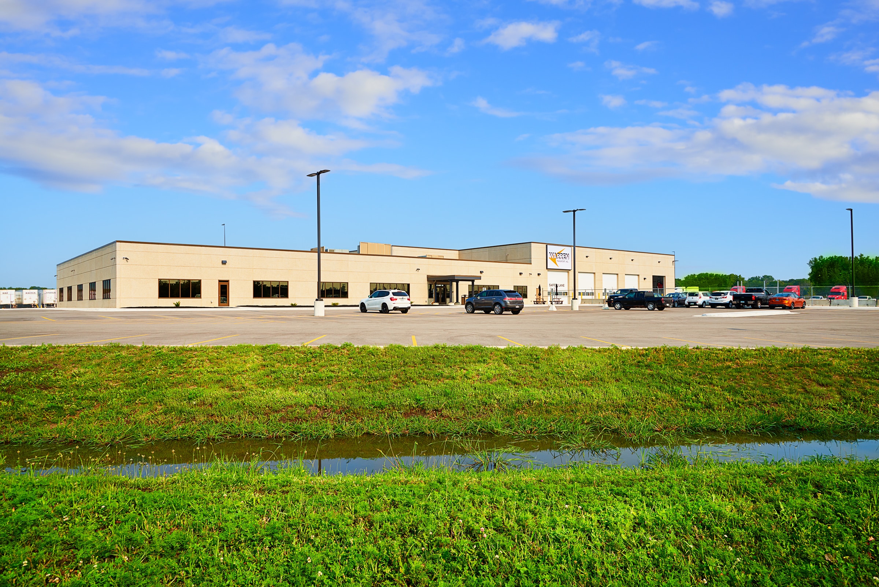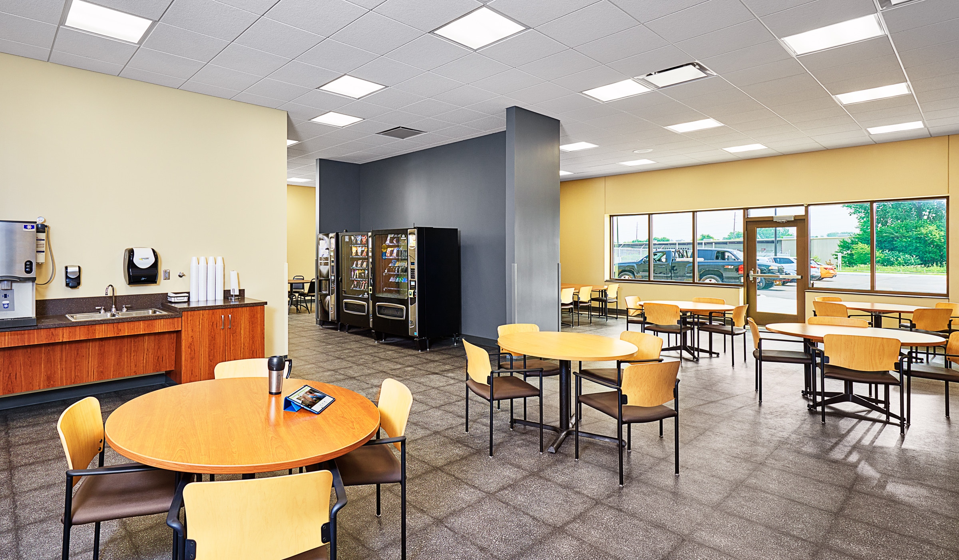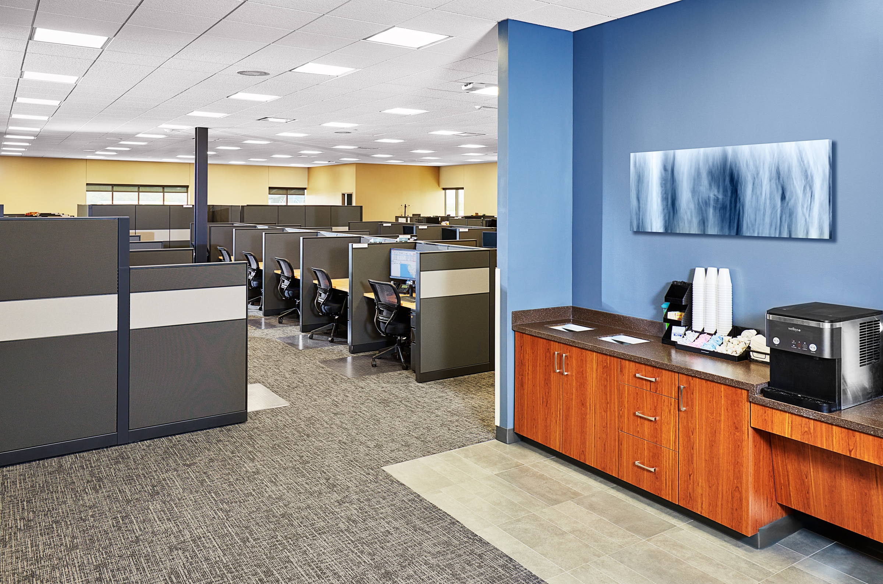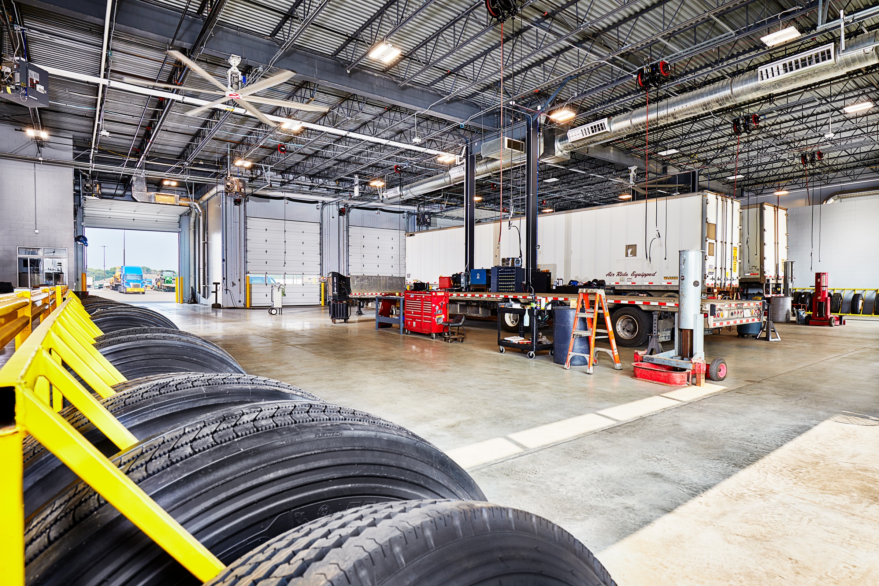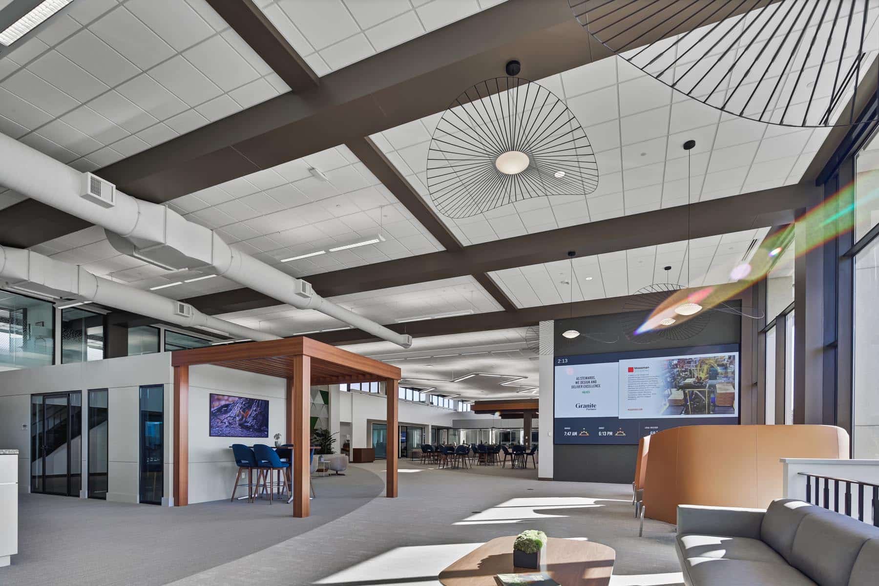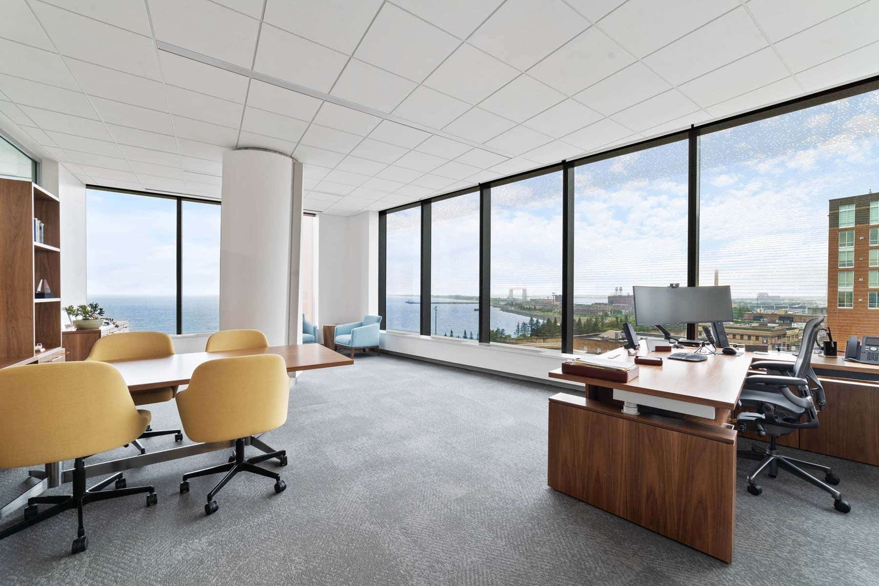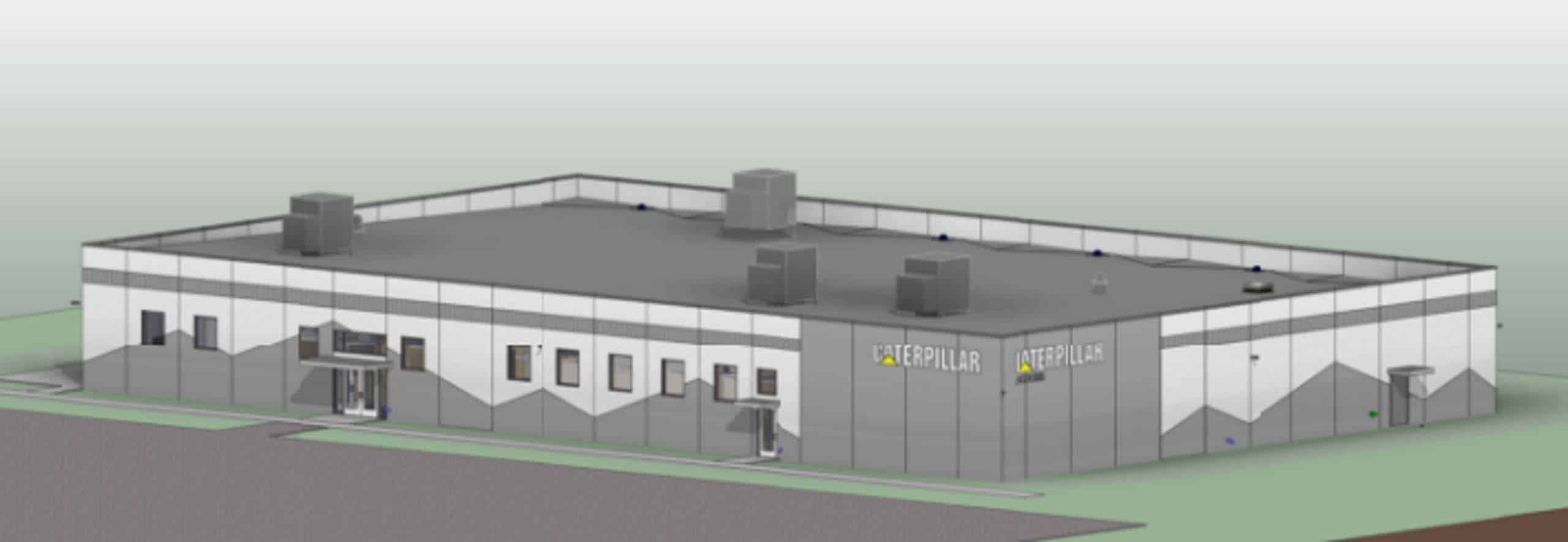On a new 14-acre greenfield site, Warren Transport unveiled its latest building —a 33,214 SF facility modern offices with an expansive industrial warehouse. The new build showcased an array of cutting-edge features, from a structural pre-cast exterior to a strategically designed hollow core mezzanine catering to the storage needs of vital mechanical equipment, including compressed air, hydraulic fluid, and oil.
The facility also boasted an integrated amenities, including mechanic and welding equipment with a specialized vehicle wash bay, fluid and electric hose reels, locker rooms, fleet maintenance offices, an open dispatch office, restrooms, training classrooms, and spacious breakroom and lounge areas. The architectural blueprint was meticulously crafted to accommodate private enclaves and offices, ensuring a harmonious blend of functionality and aesthetics that extended to a welcoming reception area.
