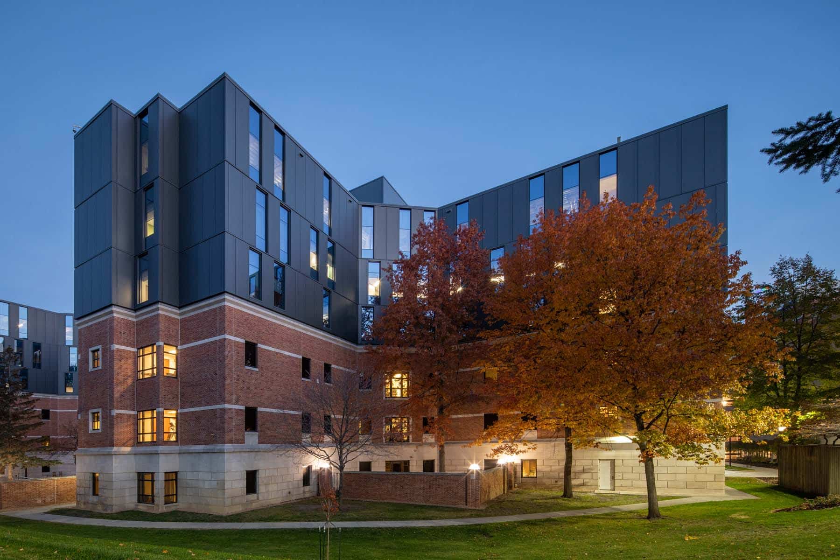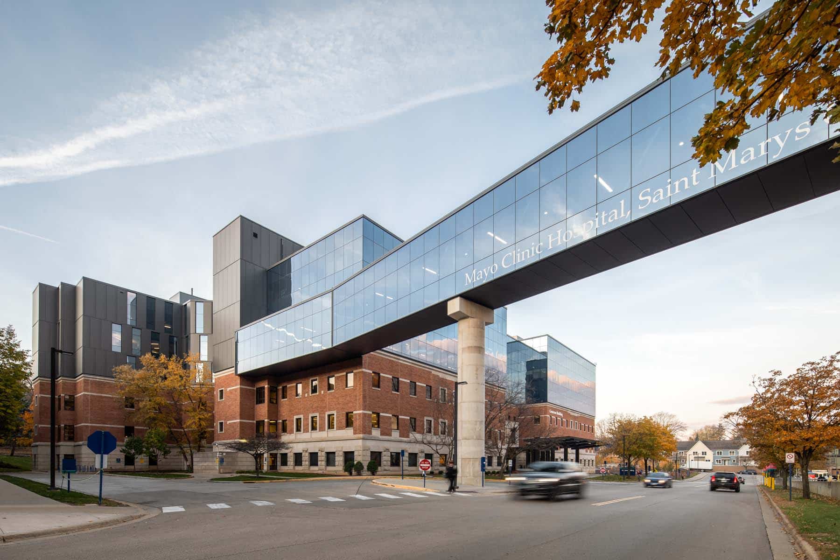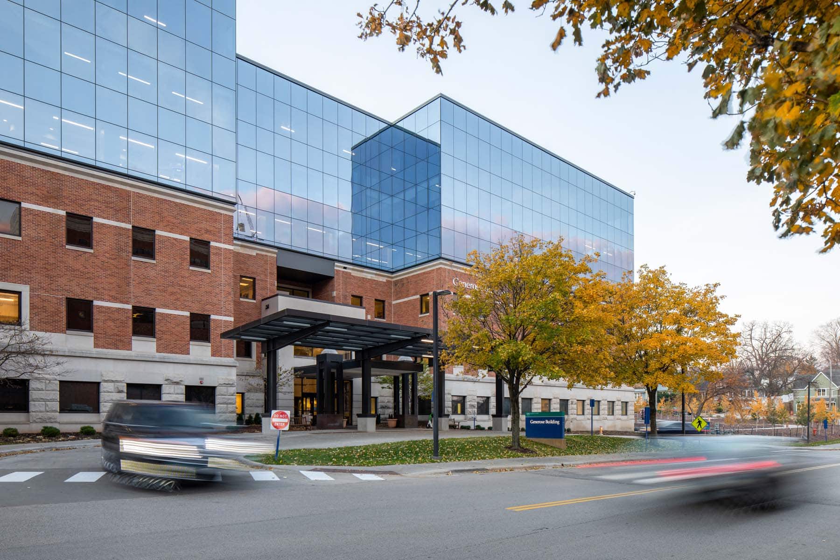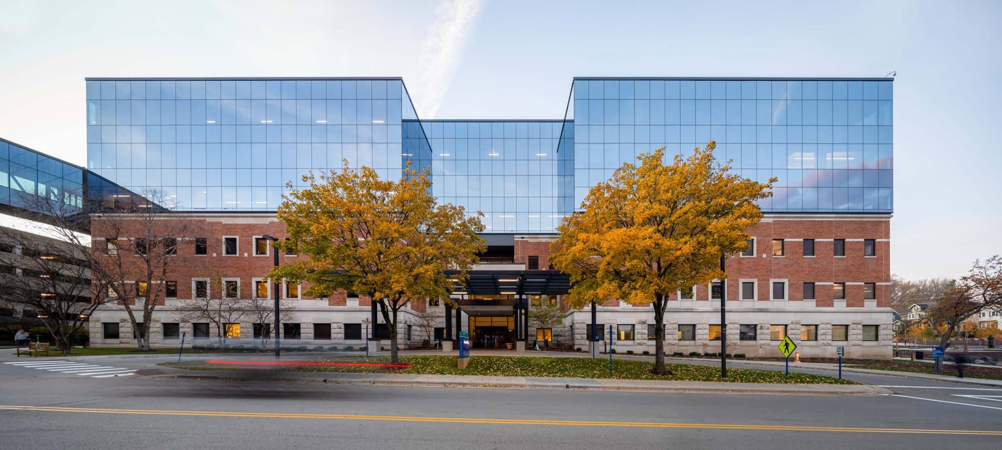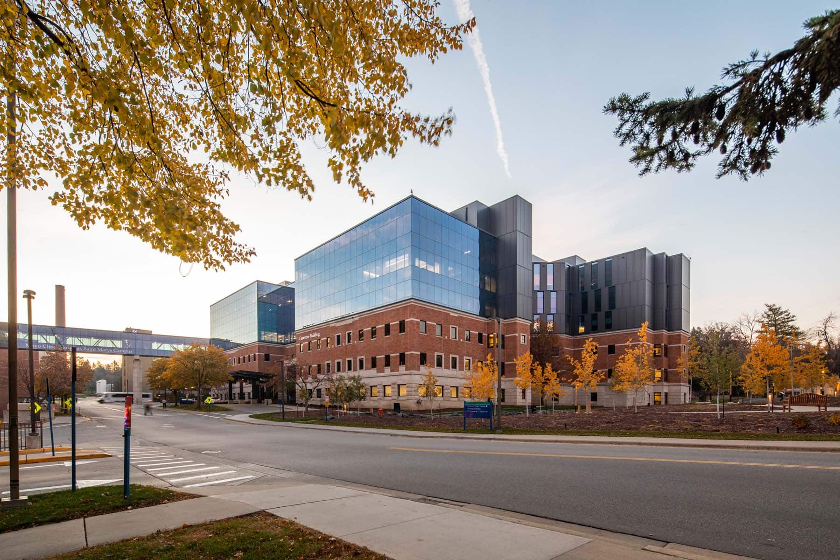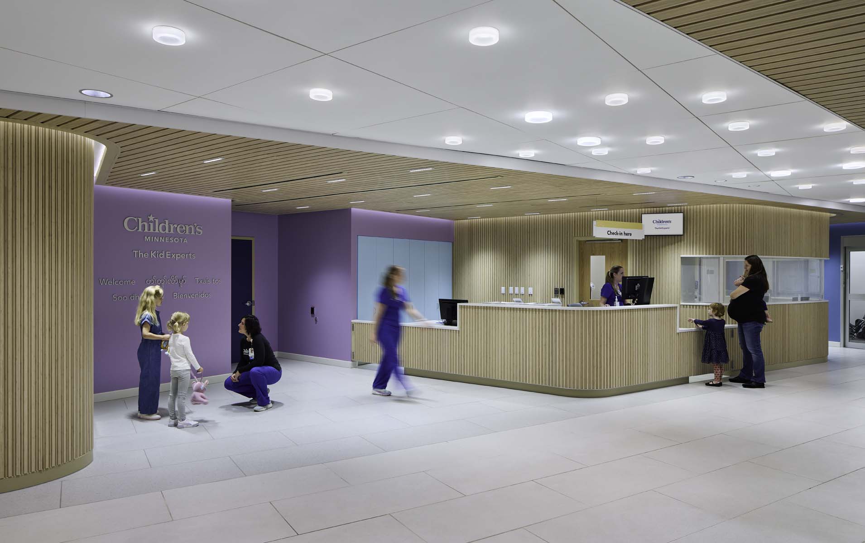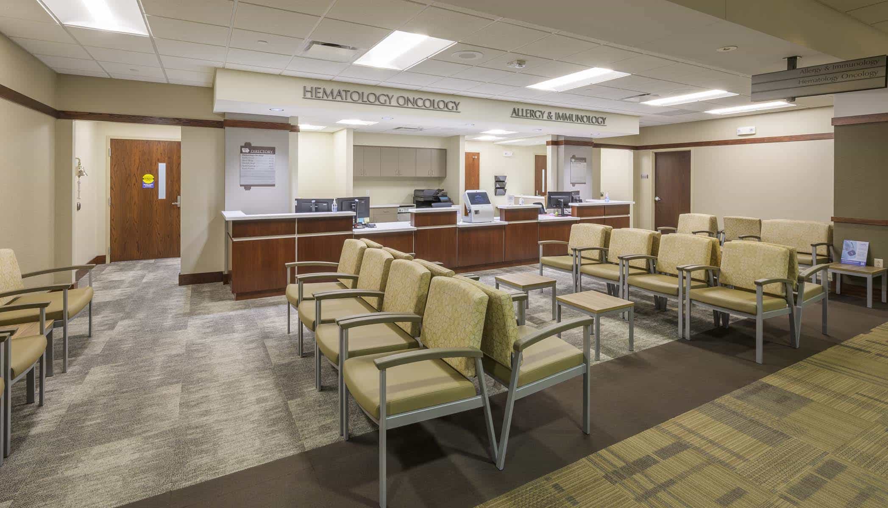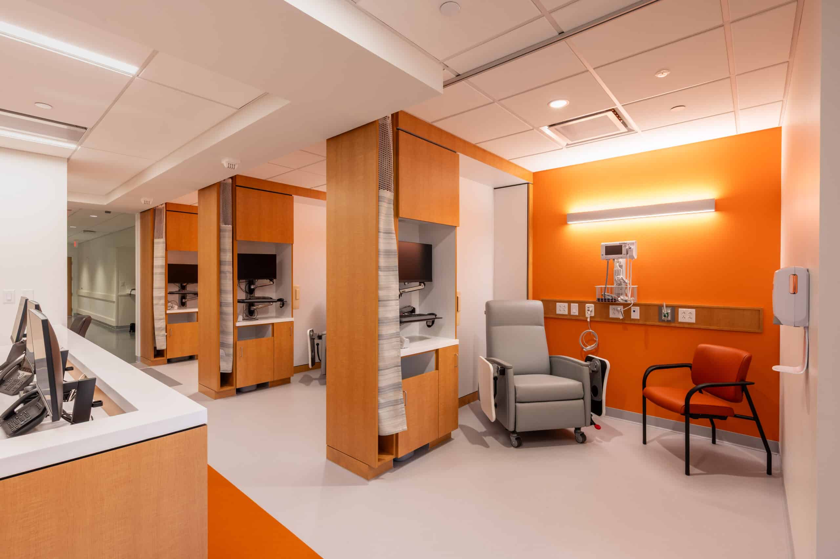Overseeing specialty and complex projects over the years has become an area of expertise of McGough, especially in the healthcare space. Working with one of the world’s leaders in advancing both research and healthcare, Mayo was no different. We understand the demanding specifications needed to drive a world-class organization forward by flawlessly executing the construction of top-end facilities, time and again.
Working with Mayo Clinic on their Generose Building expansion, we executed a 156,000 SF three-story vertical expansion and penthouse addition to the Generose Building located on Mayo Clinic’s Saint Mary’s campus.
The exterior of the addition was designed with a glass curtain wall and metal panel skin over a steel structure. The mechanical and electrical systems are monitored to track and ensure low energy usage in the new addition. The project also included a new drive up canopy that was constructed along with a skyway connecting the Generose Building to the main Saint Mary’s campus. Half of the 156,000 SF addition was fit up for physical medicine and rehab. It consists of 36 inpatient rooms, physical therapy gym space, pediatric gym space, exam rooms, research and support offices.
Delivering this project with superior quality and precision, Mayo was able to continue its mission to transform healthcare for the world.
