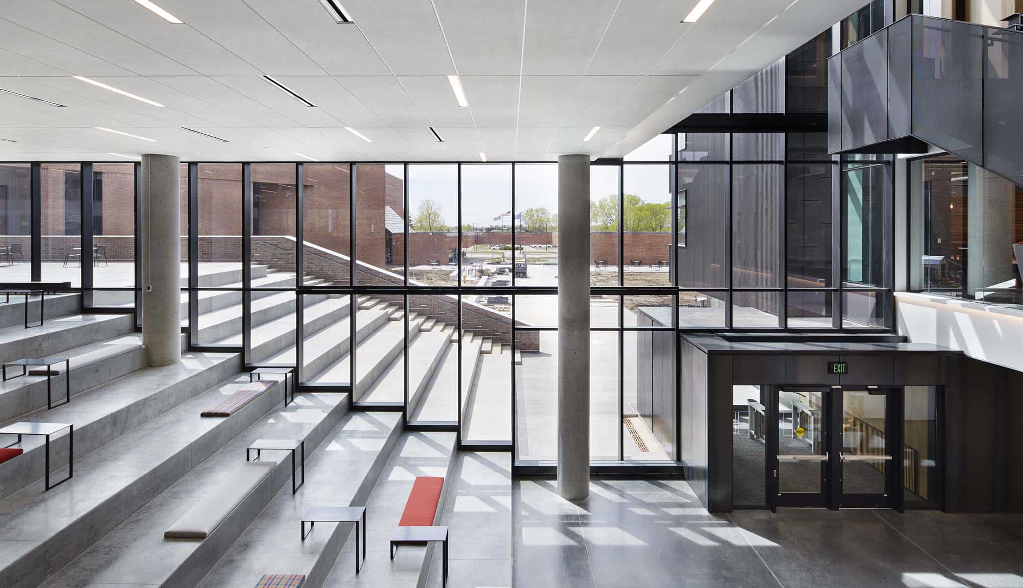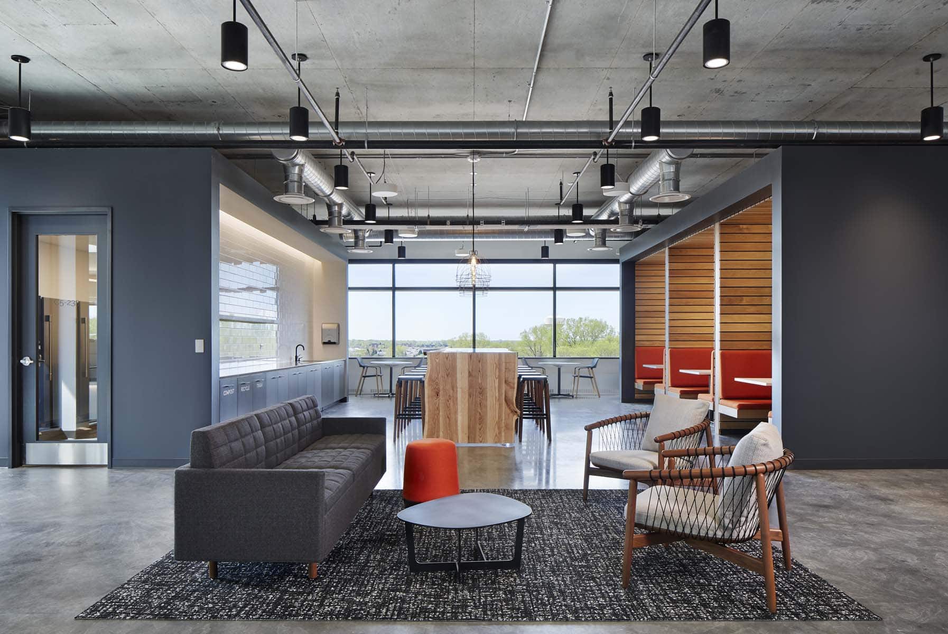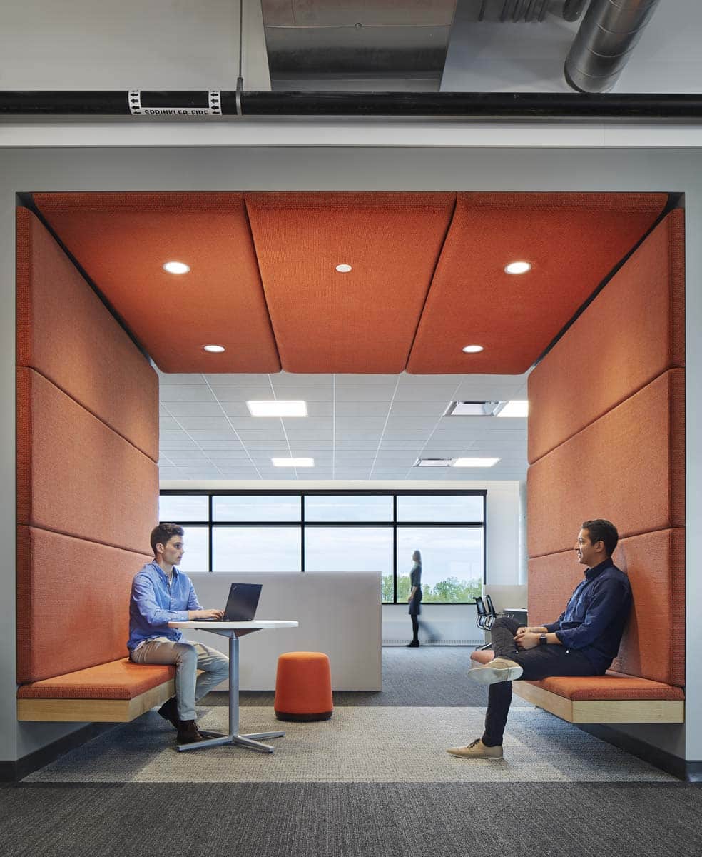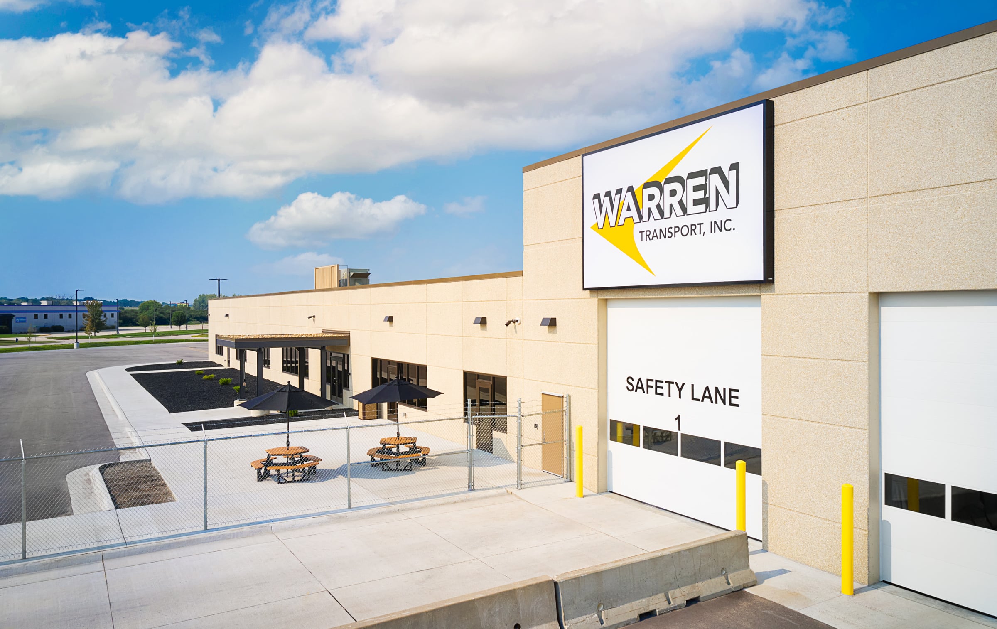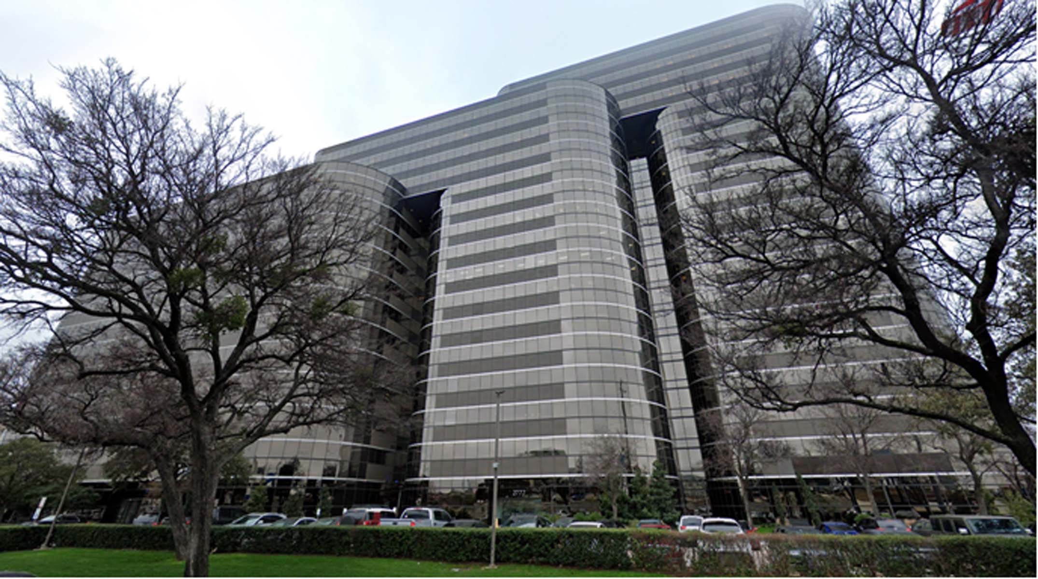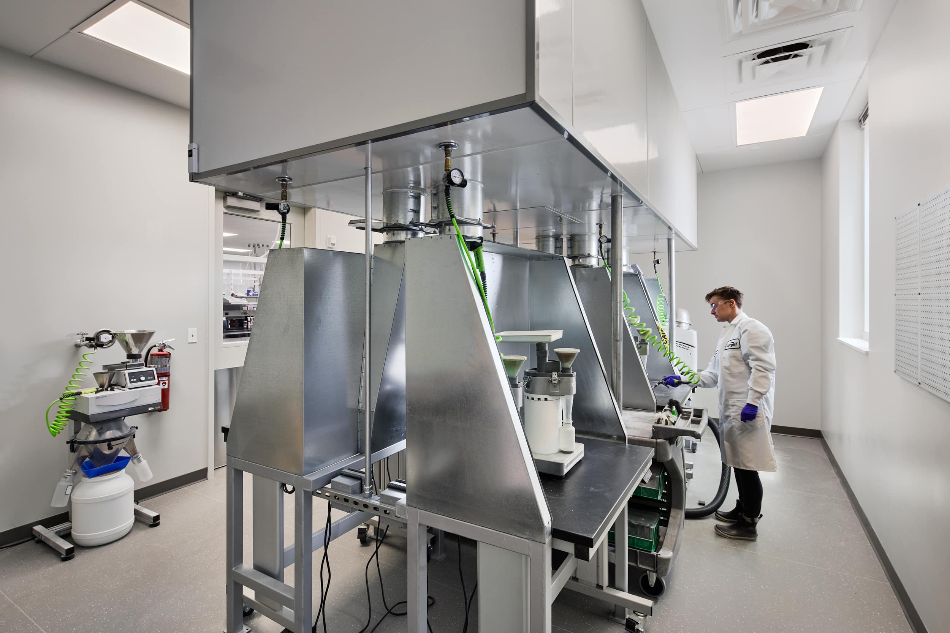New construction and remodel of a 155,310 SF facility. The project involved four levels above ground, partial lower level with connection to existing building at two levels below grade and new parking on grade. The new facility includes an open office, conference center, fitness, daycare and coffee shop. The project also included interior renovations to the existing office building.
Land O’Lakes, Project Sapphire Sky
Finance & Commerce 2018 – Top Project Award; Minneapolis Heritage Preservation Award


