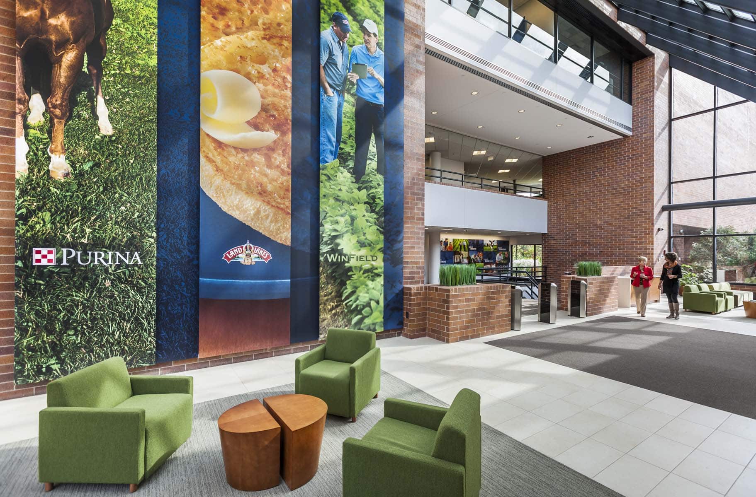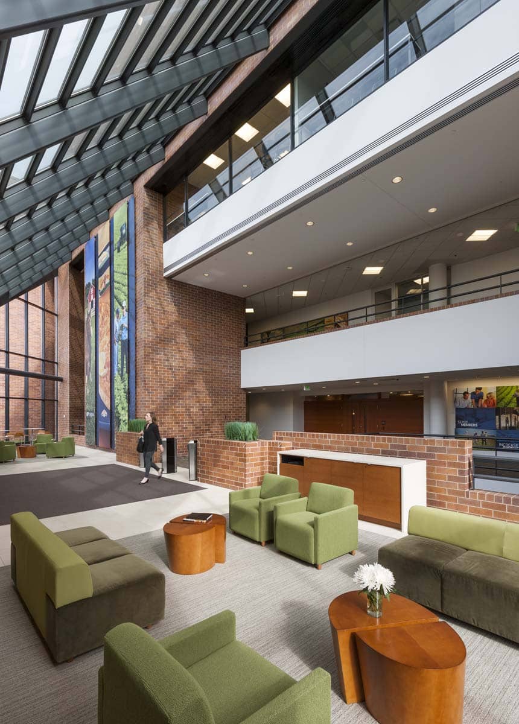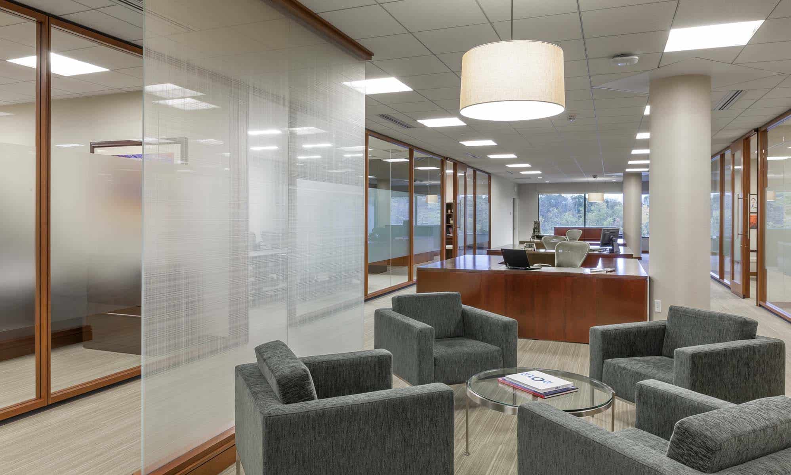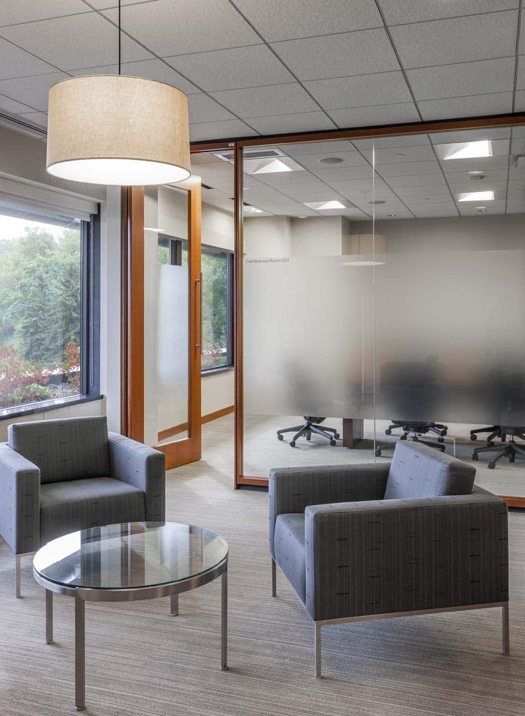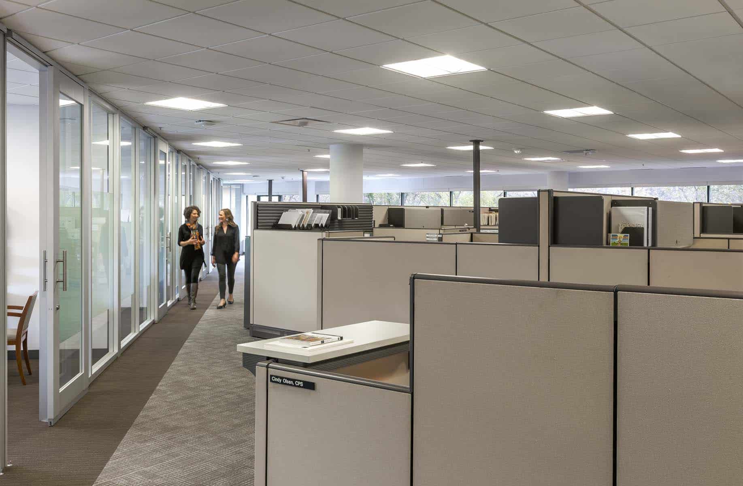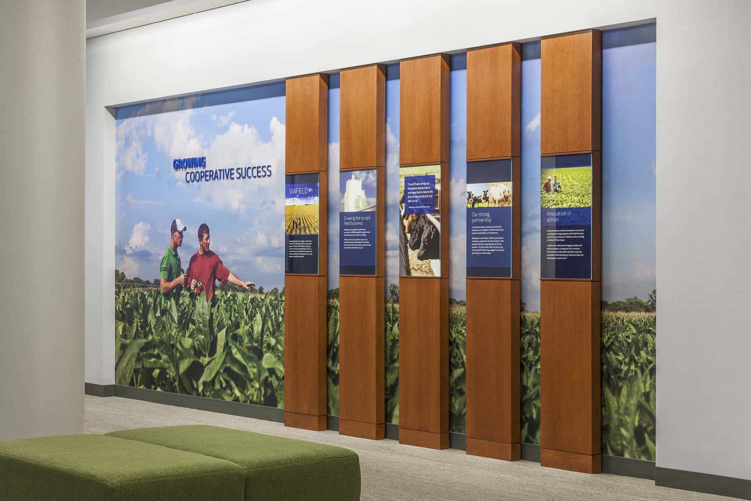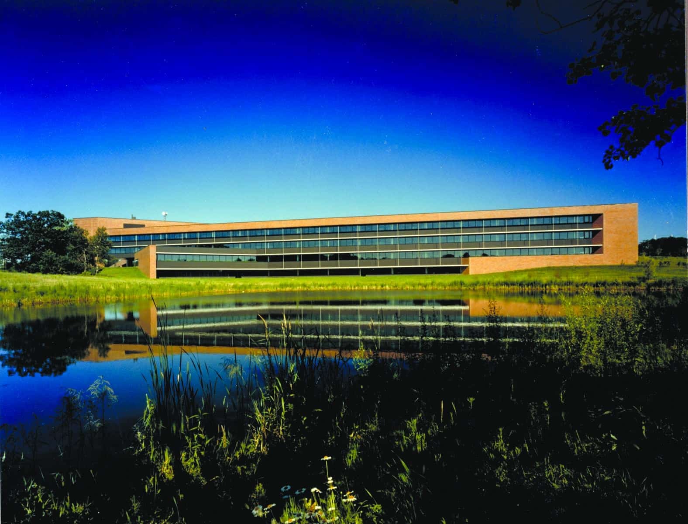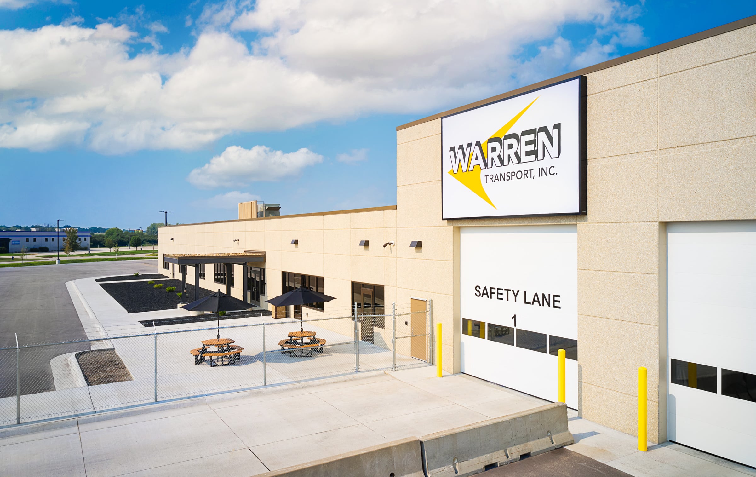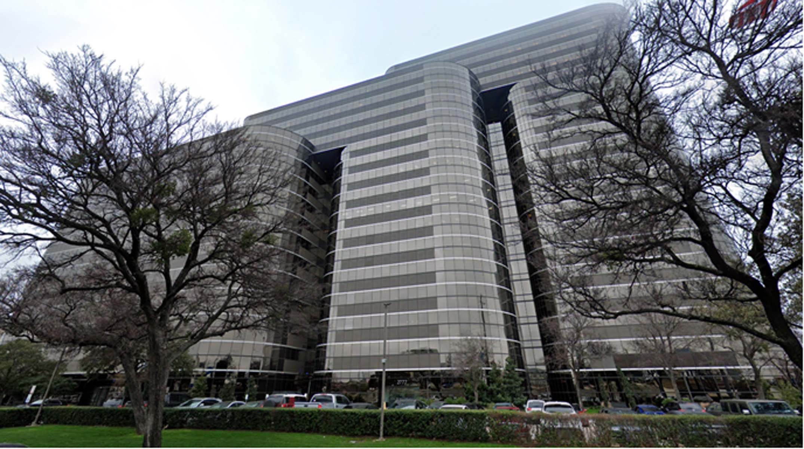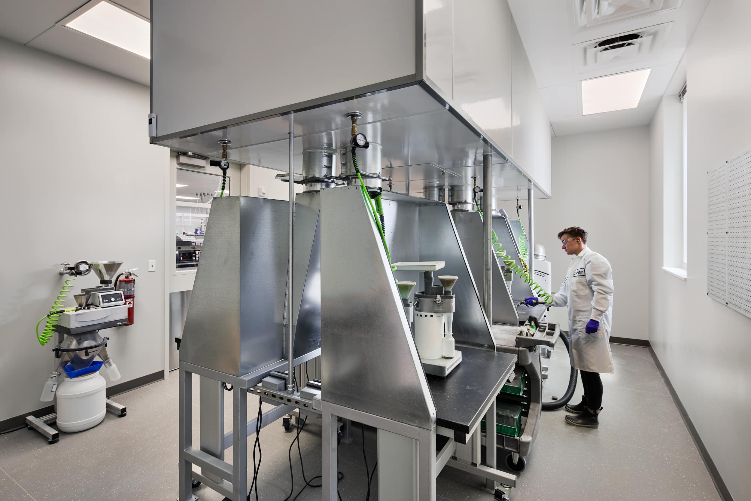We have partnered with Land O’Lakes since 1978 and have a very successful working relationship, executing several world-class projects for them over the decades.
In 1981 we built their Corporate Headquarters in Arden Hills which consisted of 295,000 SF across four stories, including a two-story research and development laboratory and parking for 650 cars.
In 2018, we completed a new 155,310 SF corporate office building on their existing campus, four levels above ground, partial lower level with connection to existing building at two levels below grade. New parking on grade, open office, conference center, fitness, daycare, and coffee shop included. The project also included interior renovations to the existing office building.
