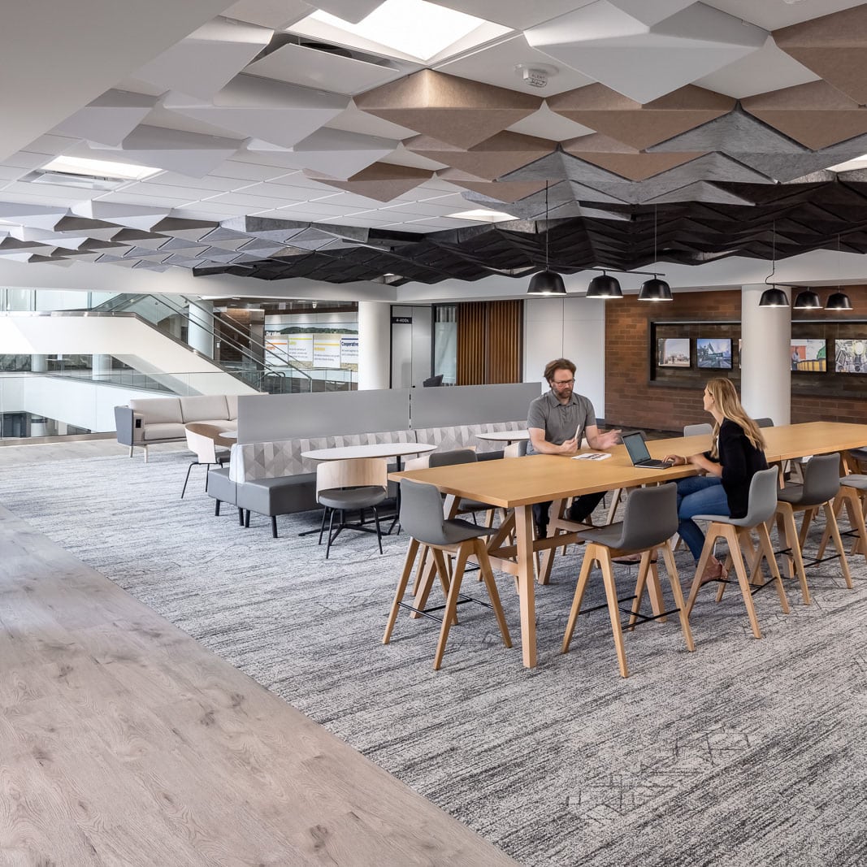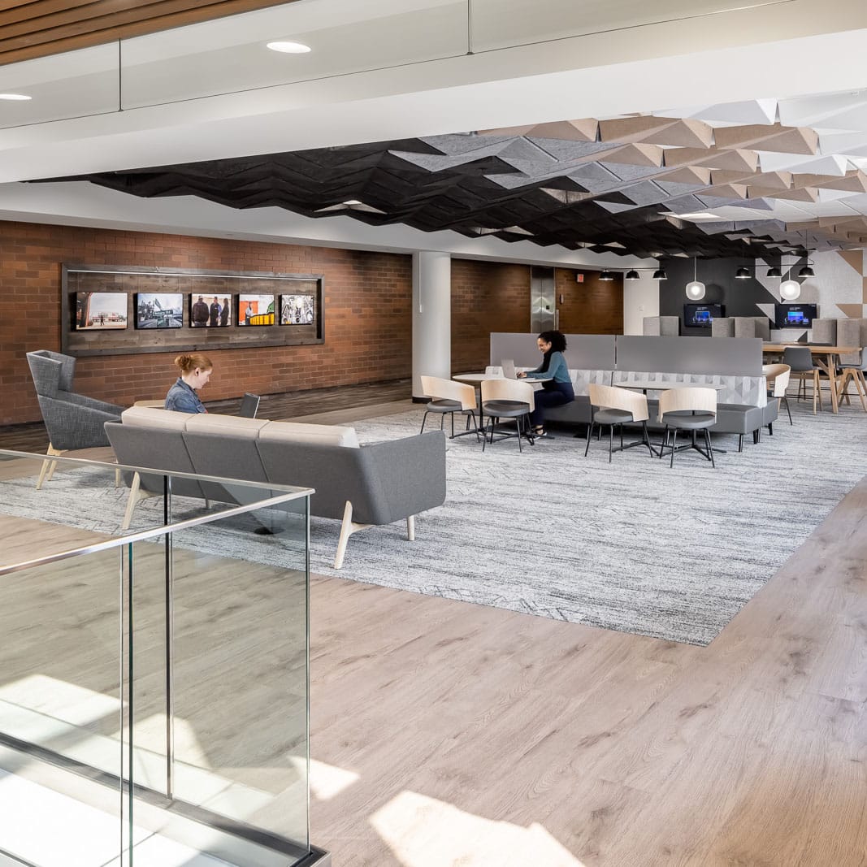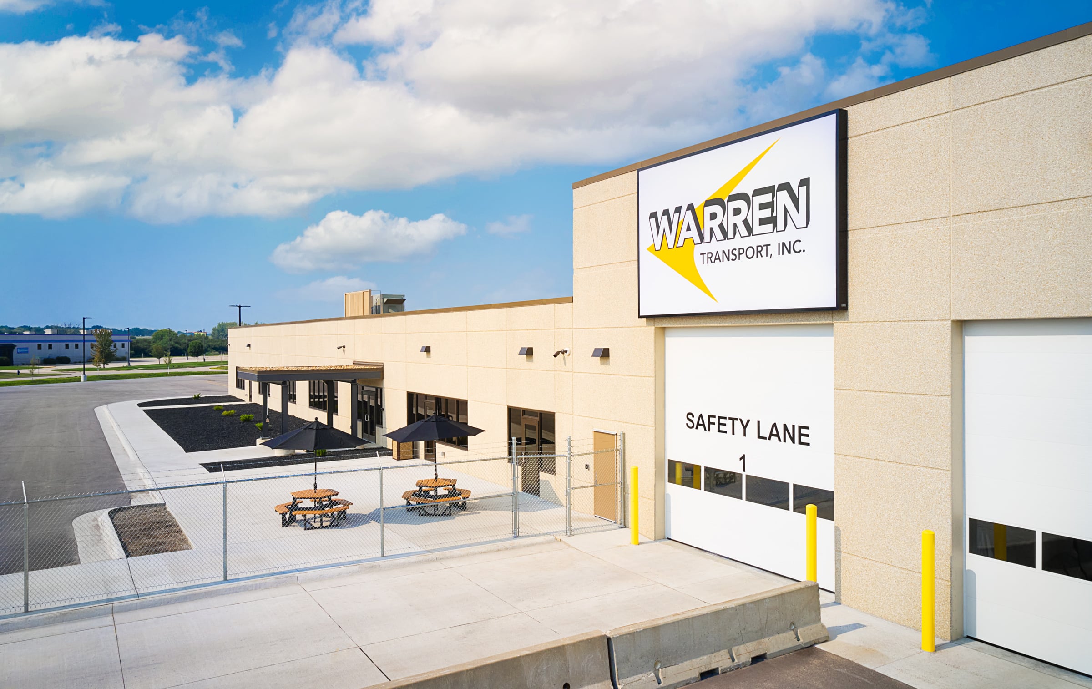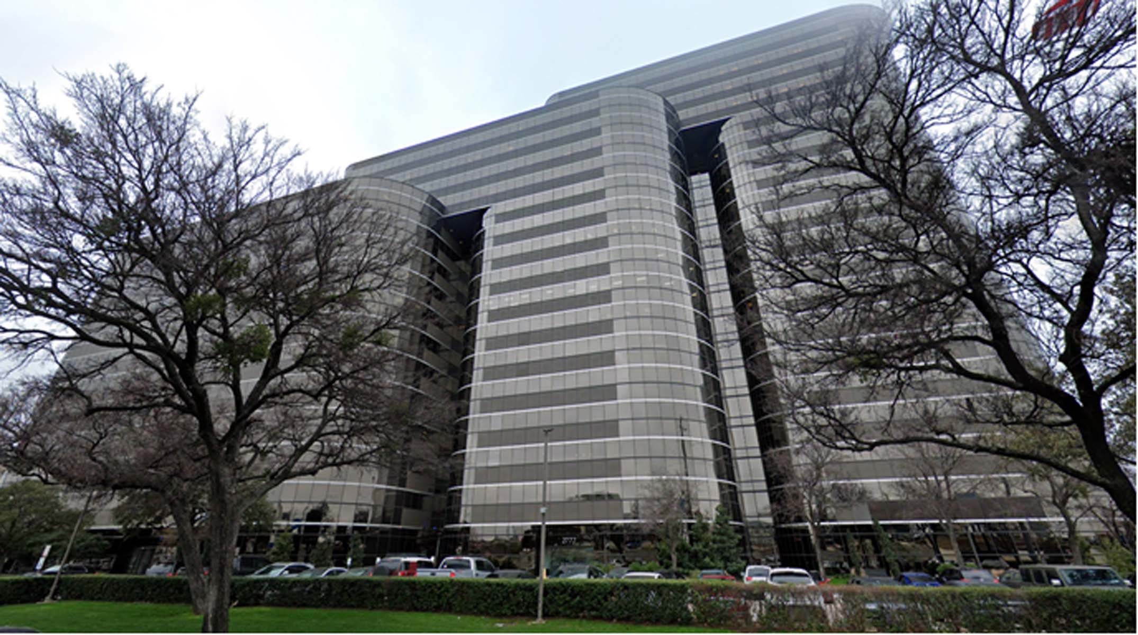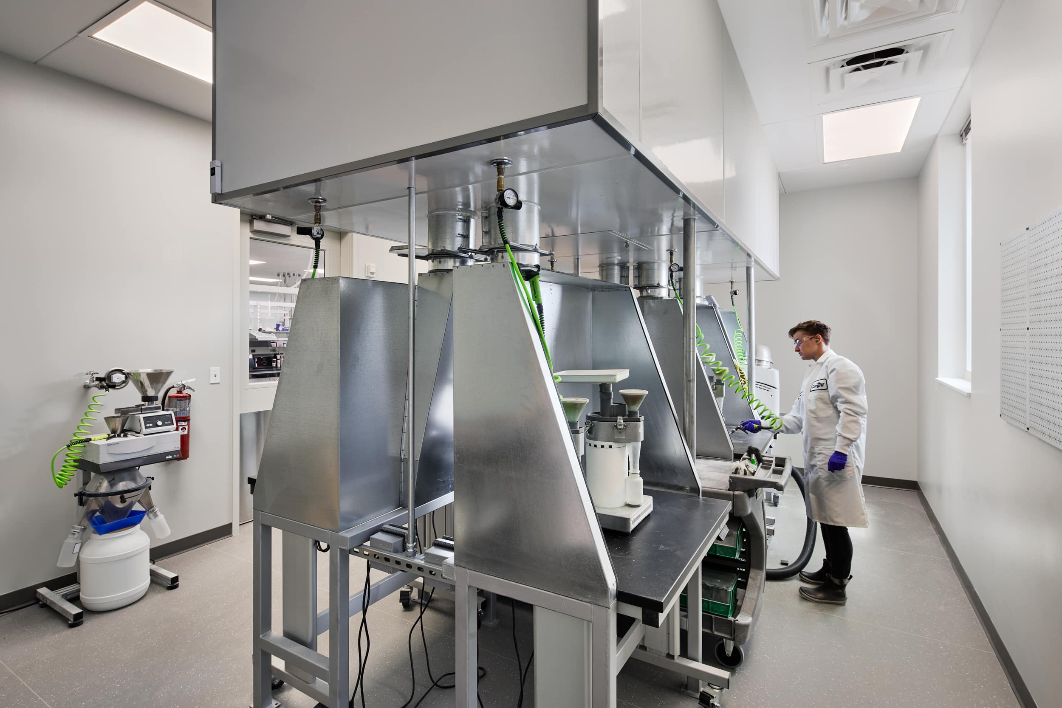This space was formerly used as a conference room and an old credit union. The rooms were demolished to open up the space as an extension to the cafeteria seating area. This consisted of updated finishes that included a feature ceiling and wall design. The space provides a variety of seating options to accommodate a solo break or collaborative lunch.
