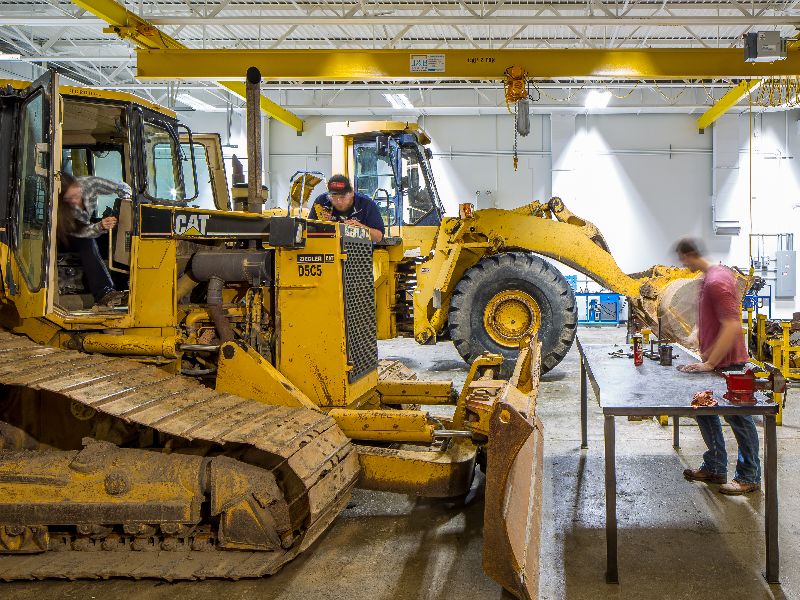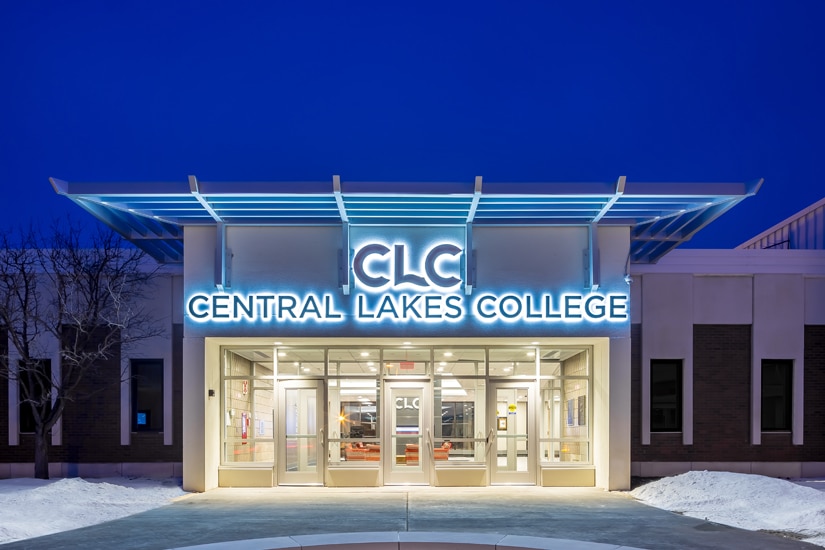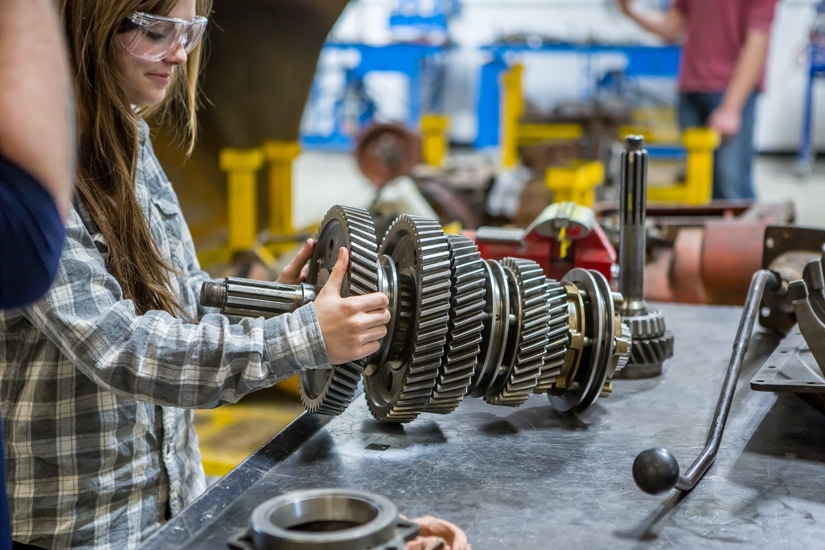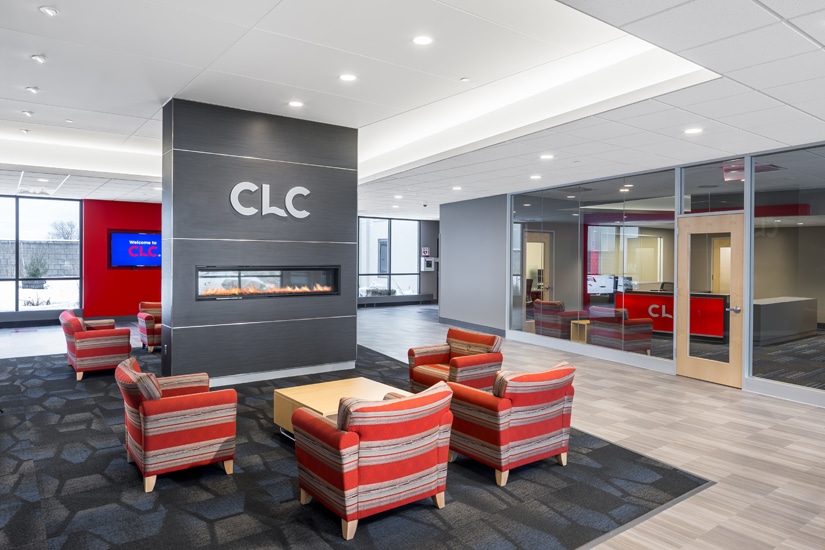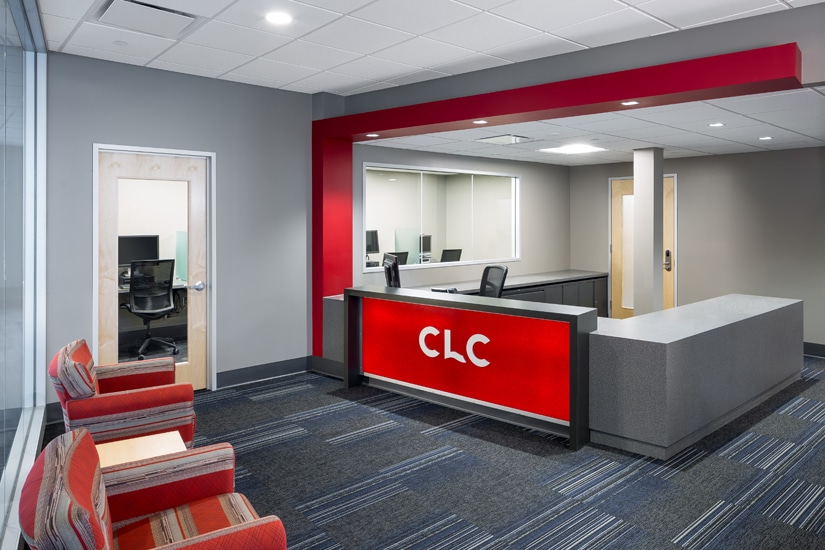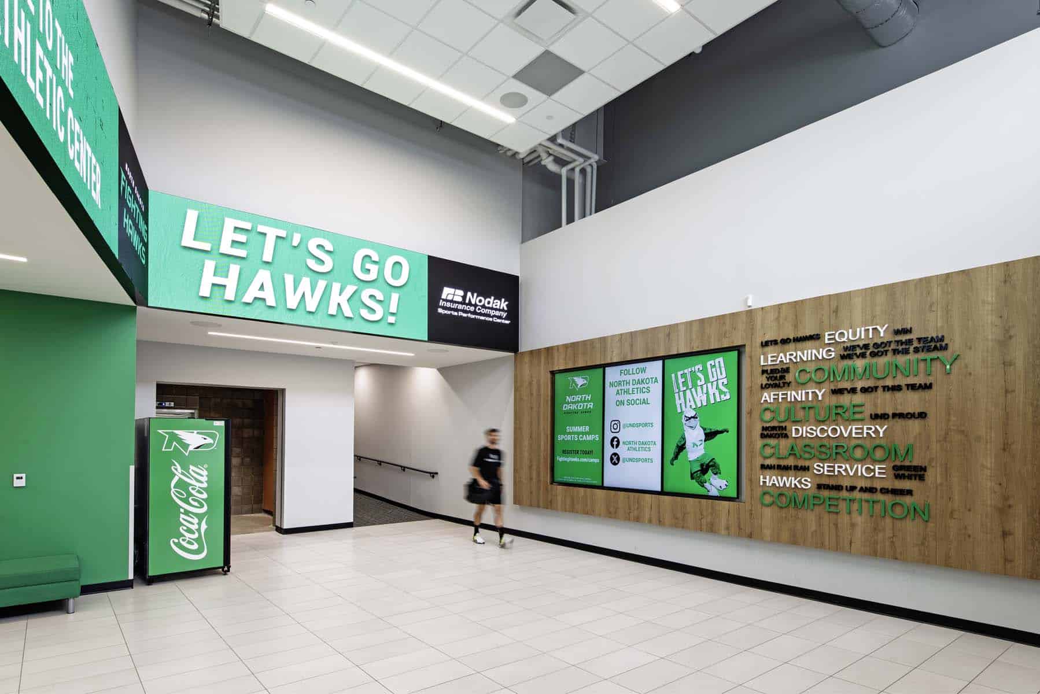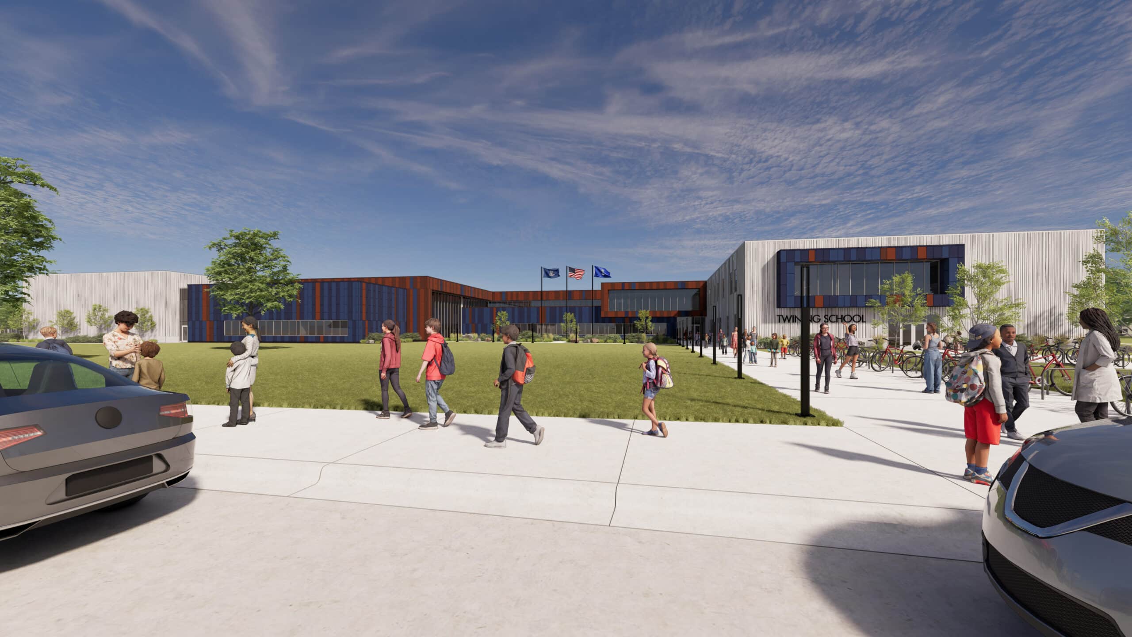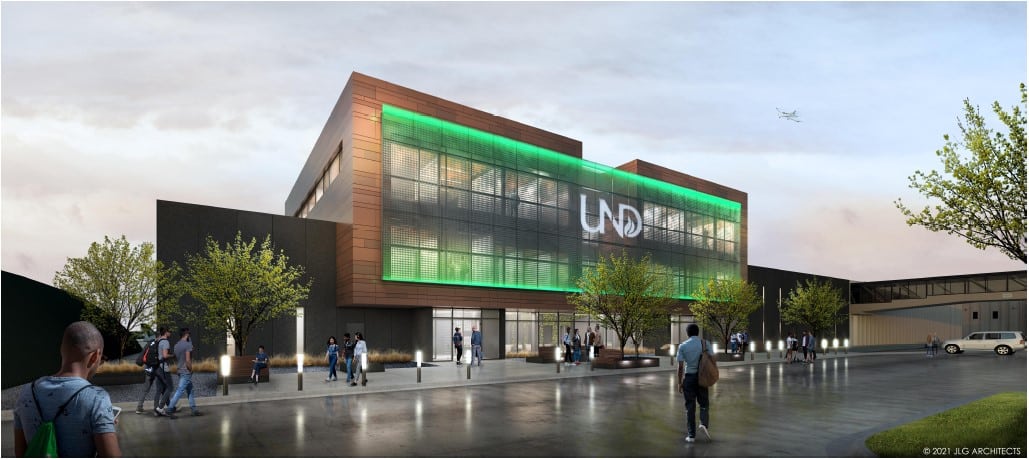Design, renovation, reconfiguration and renewal of the Diesel Shop on the Staples Campus to improve overall space utilization, efficiency and sustainability/expansion of academic programs, services and facilities. The project consisted of renovating 7,435 SF and renewing 56,895 SF of a 64,330 SF building. Critical portions of core service functions were reconfigured to provide more efficient and user-friendly service, including relocating the library and computer commons to the student services area to create a consolidated learning commons. McGough enhanced the building’s main entrance and renewed the dining commons, shop areas and main corridors throughout the facility. In addition, facility energy systems were upgraded to include photovoltaic solar panels and energy-efficient windows and doors. Working examples of alternative energy systems were installed throughout the campus and used for alternative energy maintenance/service instruction and to demonstrate CLC’s commitment to a more sustainable campus.
