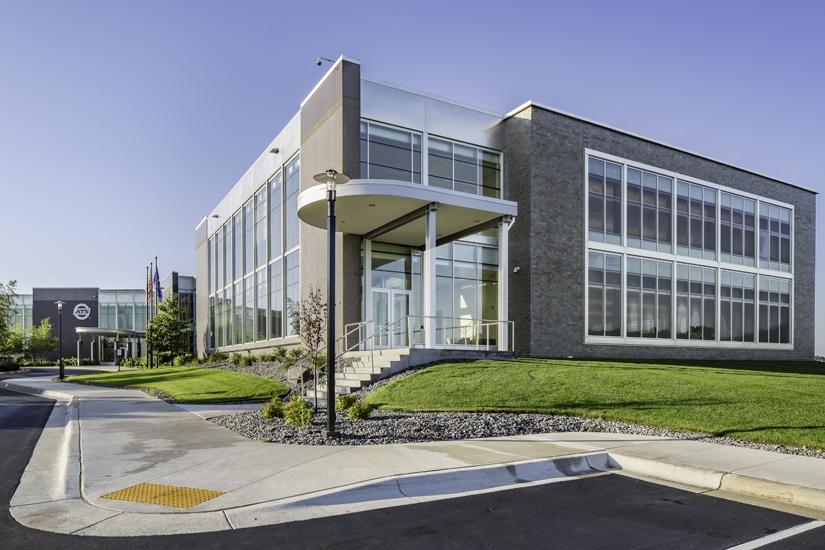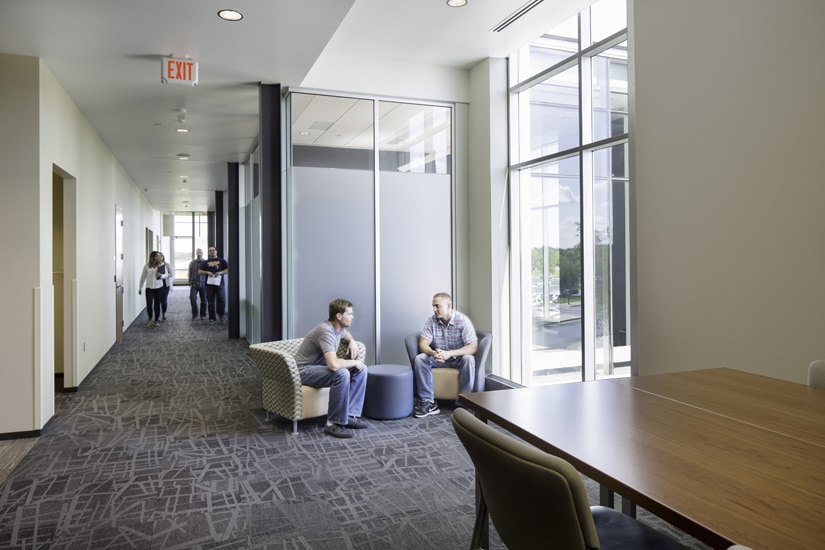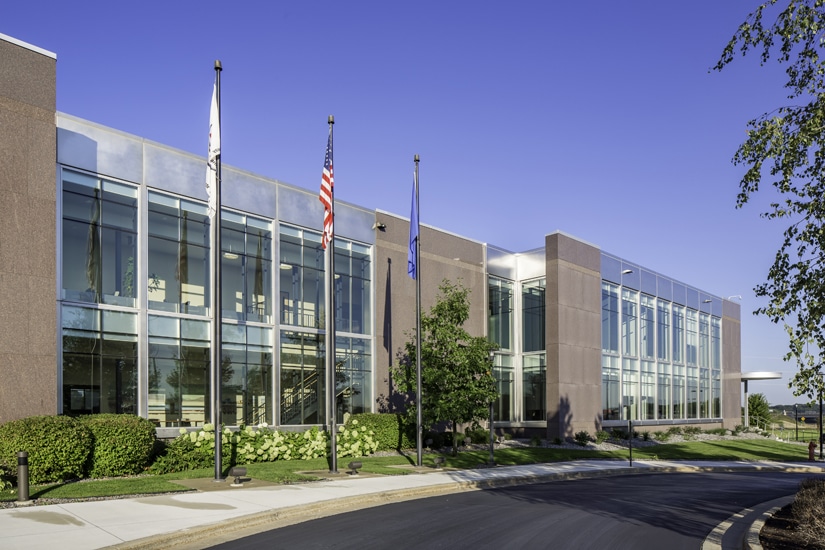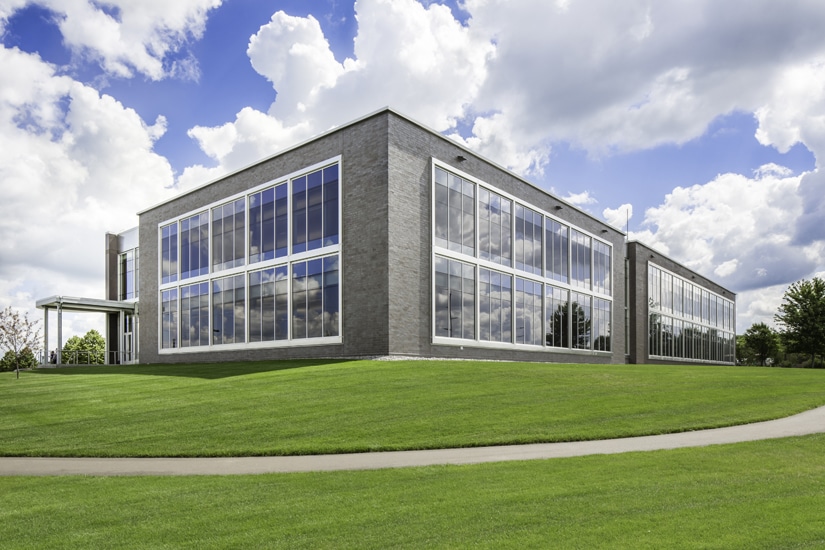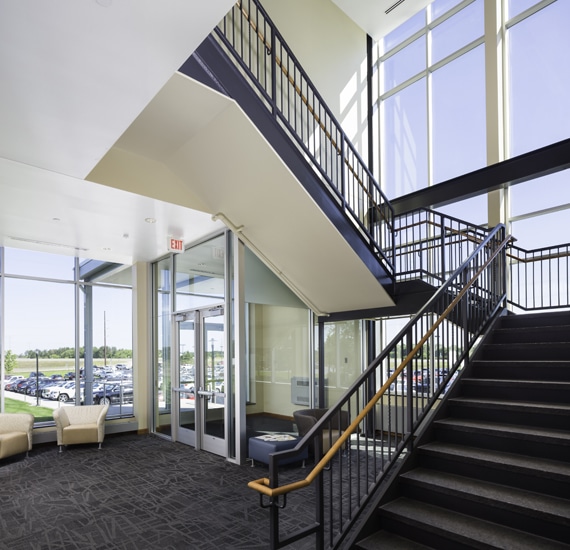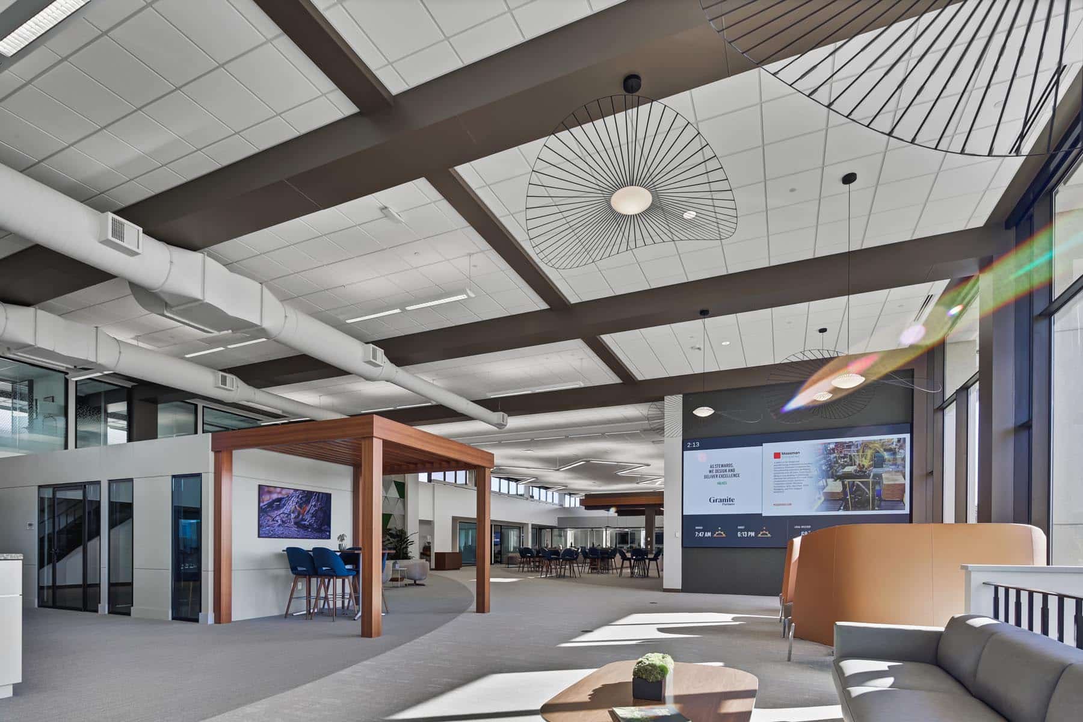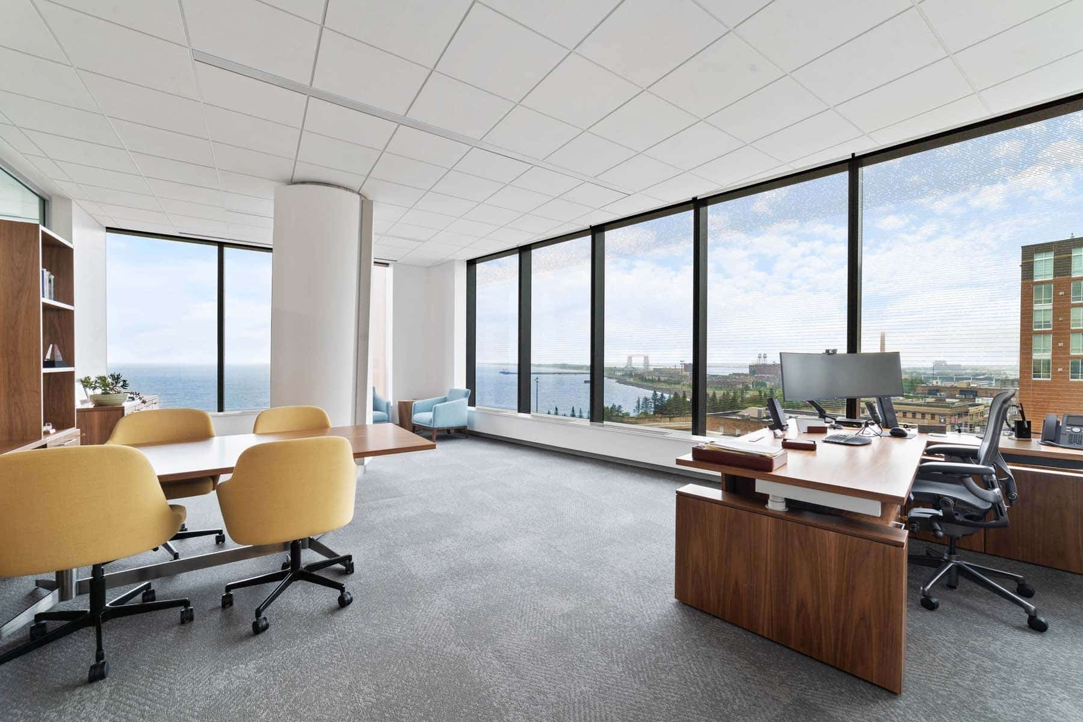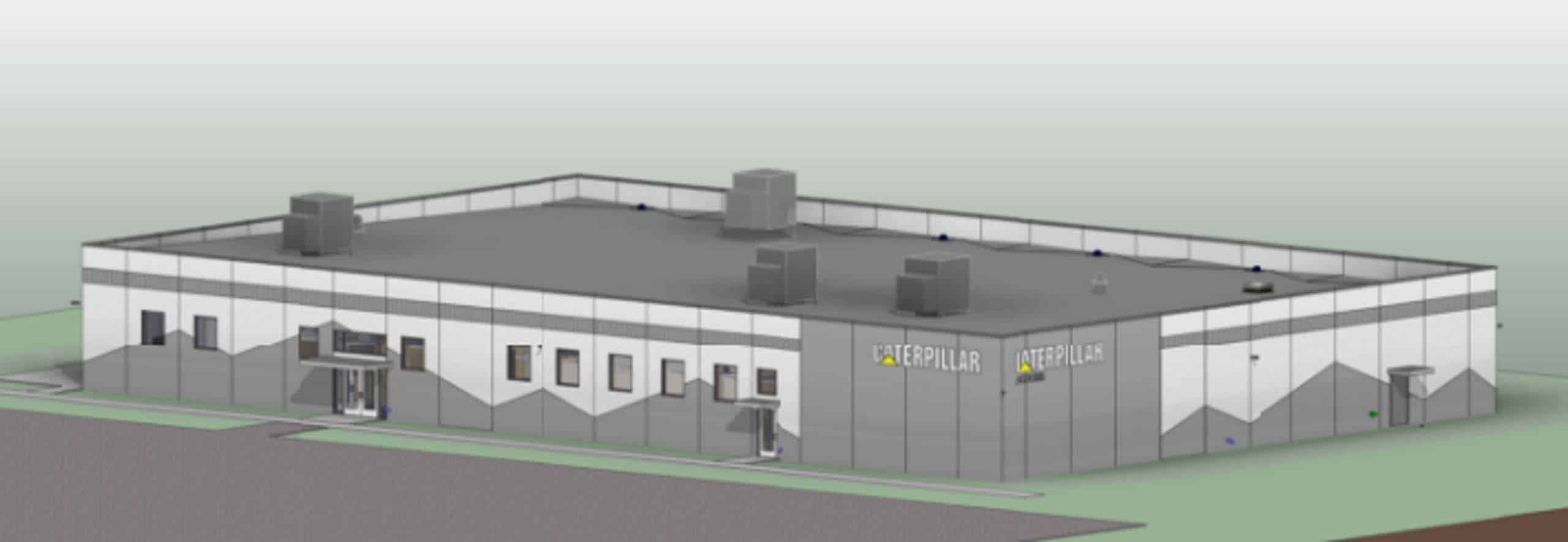A 20,000 SF addition to the existing facility. New addition consisted of an open office area, several private offices, restroom facilities and multiple conference rooms. Exterior is a combination of aluminum window systems, stainless steel metal panels, brick and granite cladding. With the number of windows installed, a fairly extensive window treatment system was also needed. A new rooftop unit with screening was also installed to serve the new addition.
