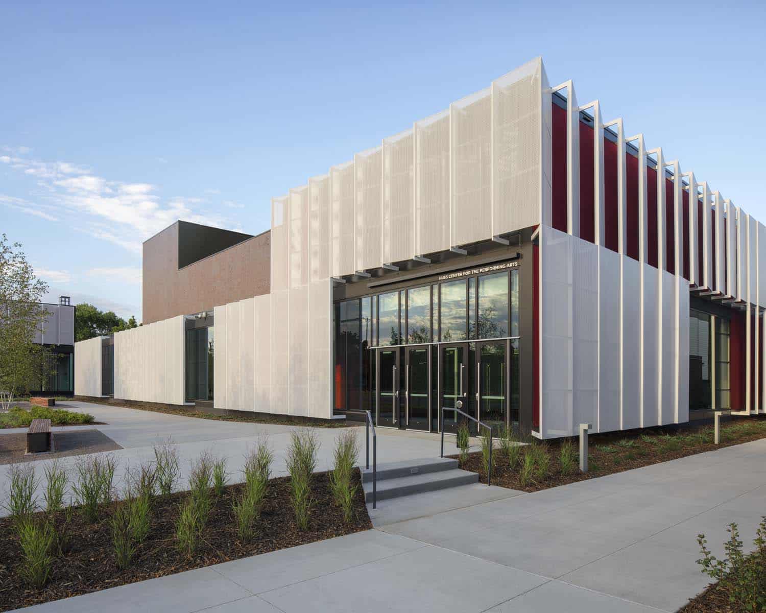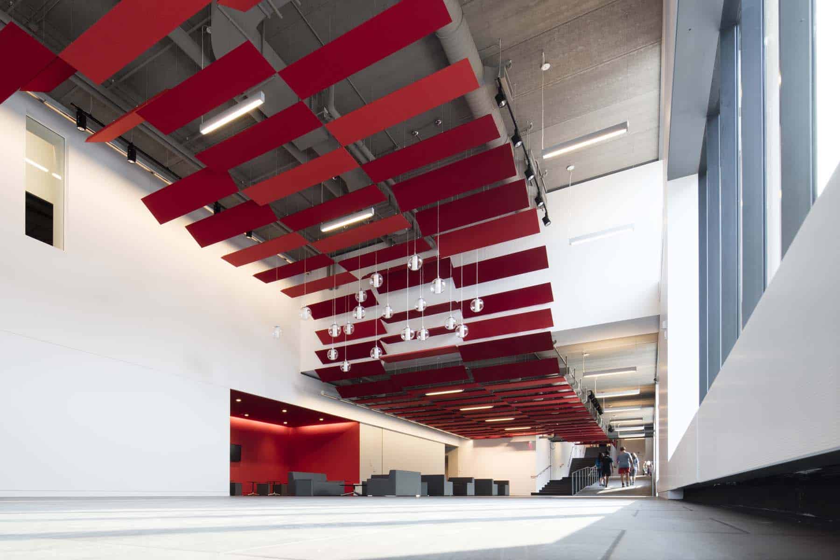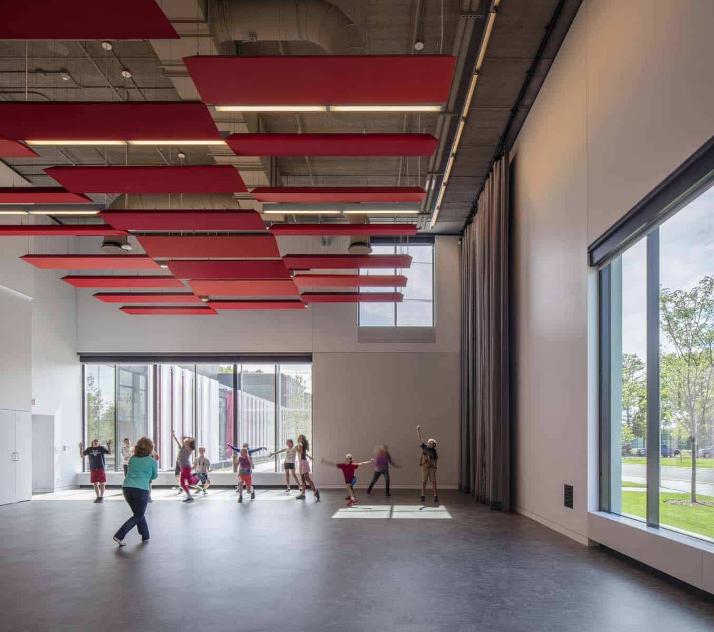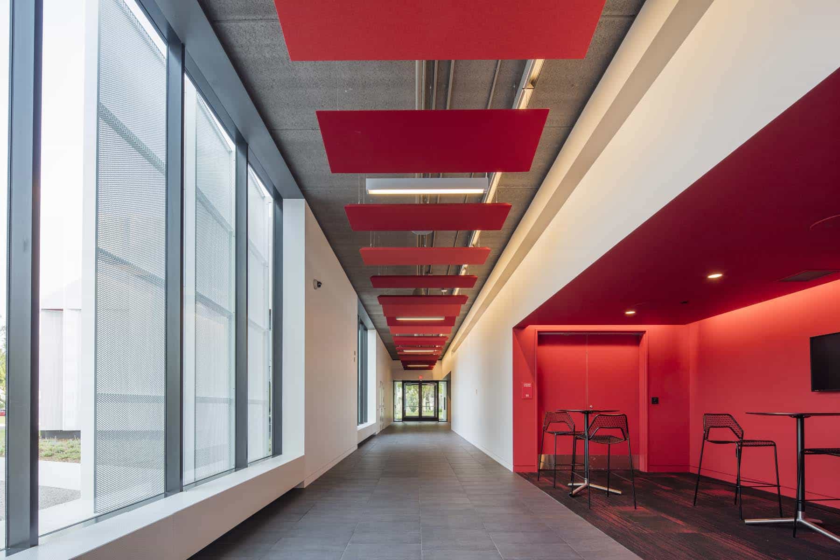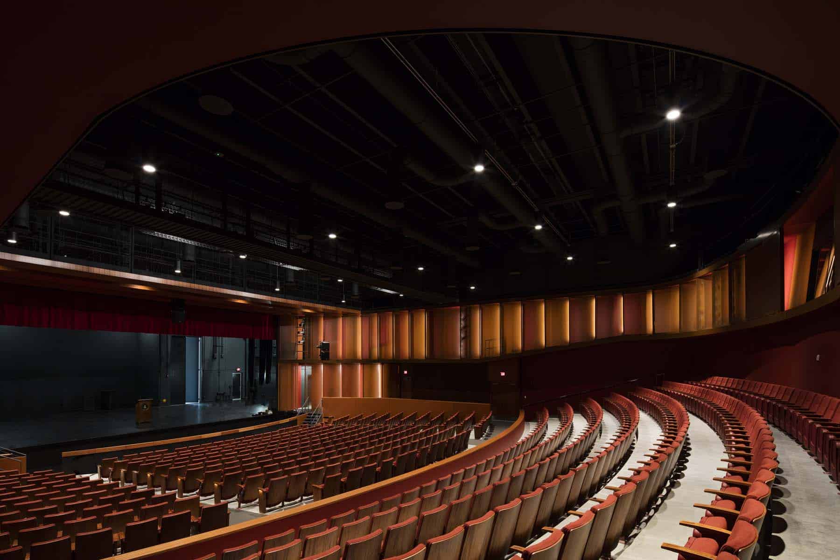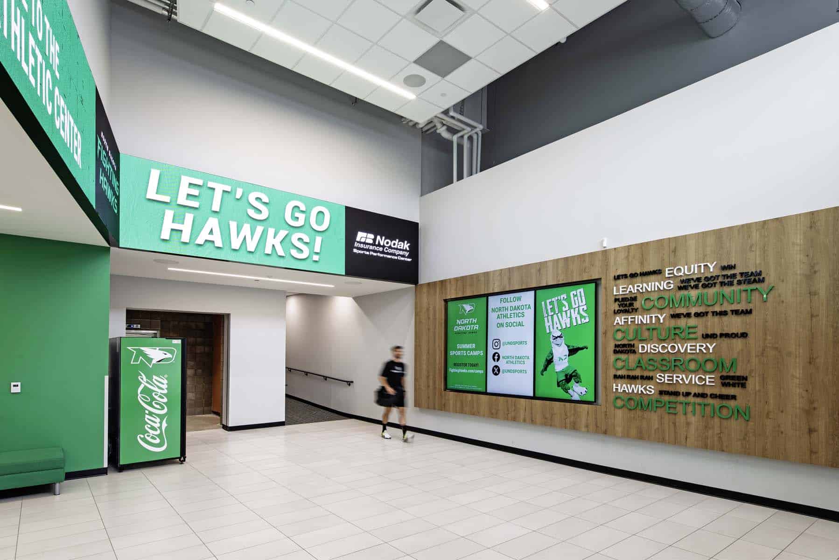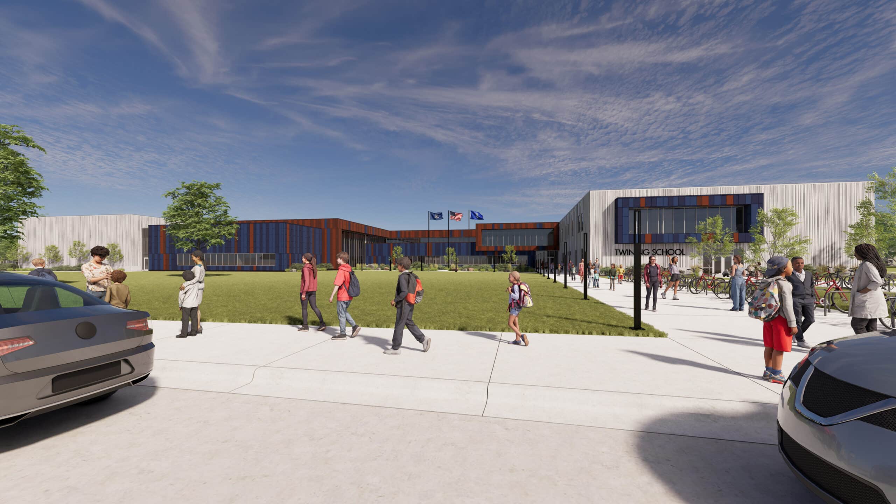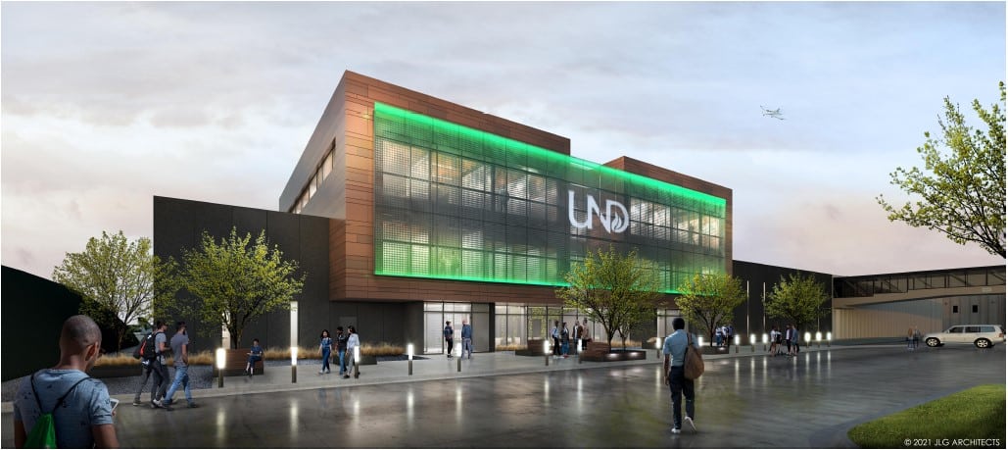St. Paul Academy is a distinguished educational institution known for its commitment to fostering academic excellence, character development, and a strong sense of community among its students. Several years ago, they were looking to upgrade their performing arts and event space on campus.
McGough, well-known in the Upper Midwest for their specialty services in the performing arts area, was a perfect fit to deliver the project. Understanding the mission of the school and its attention to detail, we completed the award-winning project in 2015.
A state-of-the-art venue for musical and theatrical productions. The centerpiece of the building is a 650-seat auditorium for performances, school gatherings and community events. The building also houses a 180-seat multi-use space; space for costume and set design; and a two-story arts commons that serves as a new primary entrance to the west side of the campus. The building entrance offers outdoor seating, native gardens and a rebuilt walkway to an existing courtyard.
