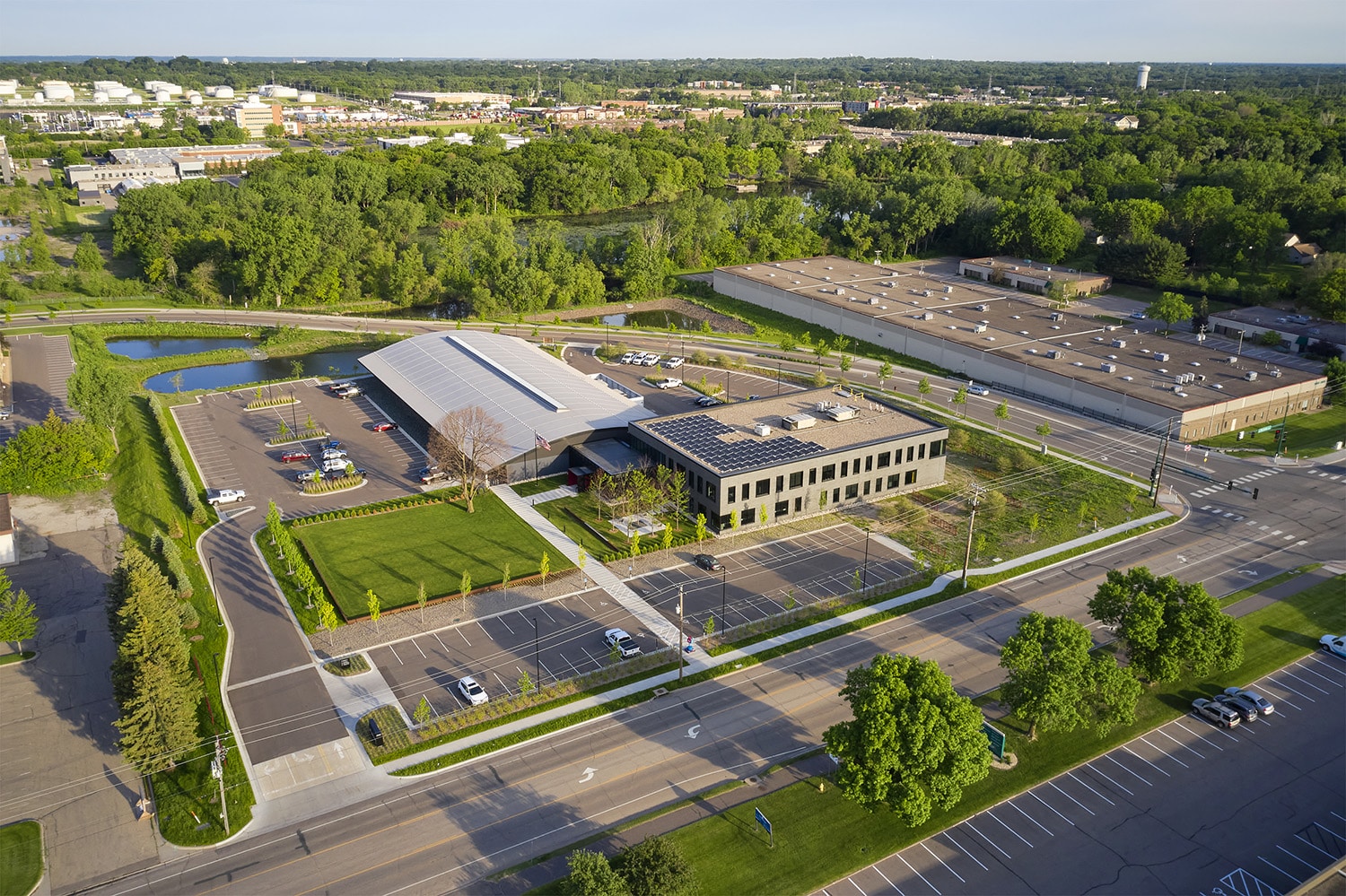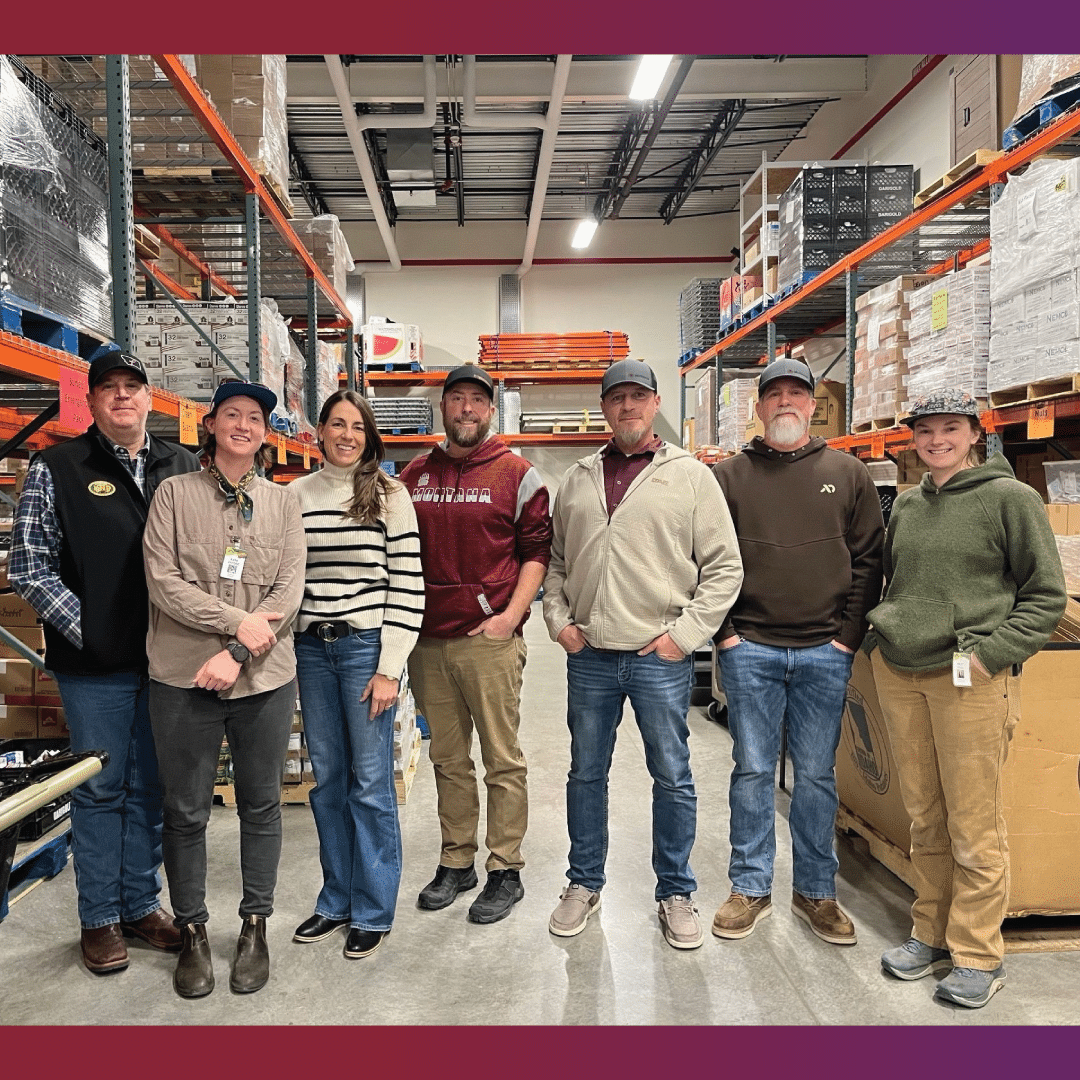McGough is honored to have been awarded the Minnesota Brownfields ReScape Award – Economic Impact Category for our Company Headquarters project. The ReScape awards program recognizes brownfield redevelopment projects demonstrating innovation, collaboration and exemplary results in revitalizing formerly contaminated land. The Economic Impact Category is awarded to projects modeling positive economic impacts for cities and neighborhoods involving community wealth creation, job or housing creation, increase in tax base, and/or promotion of smart growth. To learn more about the award and watch this year’s award ceremony, click here. https://rb.gy/urrjcu
In November, 2019, McGough celebrated completion of its new Roseville Minnesota headquarters. The new McGough Headquarters houses nearly 250 employees previously located in three separate twin cities offices. Not only did McGough keep their headquarters local, but they used the opportunity to improve a property that had become unsightly in the community. They purchased a brownfield site, coincidentally adjacent to their existing location, that was home to a trucking transfer facility. Existing on this property was a 25,000 SF free-span warehouse with a wood and bowstring-truss roof and dock doors lining the two long sides of the building. This warehouse was connected to a 1950’s era office building. Everyone could see potential of the warehouse as office space, and the demolition of the existing office building and replacement with a new addition to the warehouse greatly improved the site.

McGough is honored to have been awarded the Minnesota Brownfields ReScape Award – Economic Impact Category for our Company Headquarters project. The ReScape awards program recognizes brownfield redevelopment projects demonstrating innovation, collaboration and exemplary results in revitalizing formerly contaminated land. The Economic Impact Category is awarded to projects modeling positive economic impacts for cities and neighborhoods involving community wealth creation, job or housing creation, increase in tax base, and/or promotion of smart growth. To learn more about the award and watch this year’s award ceremony, click here. https://rb.gy/urrjcu
In November, 2019, McGough celebrated completion of its new Roseville Minnesota headquarters. The new McGough Headquarters houses nearly 250 employees previously located in three separate twin cities offices. Not only did McGough keep their headquarters local, but they used the opportunity to improve a property that had become unsightly in the community. They purchased a brownfield site, coincidentally adjacent to their existing location, that was home to a trucking transfer facility. Existing on this property was a 25,000 SF free-span warehouse with a wood and bowstring-truss roof and dock doors lining the two long sides of the building. This warehouse was connected to a 1950’s era office building. Everyone could see potential of the warehouse as office space, and the demolition of the existing office building and replacement with a new addition to the warehouse greatly improved the site.


