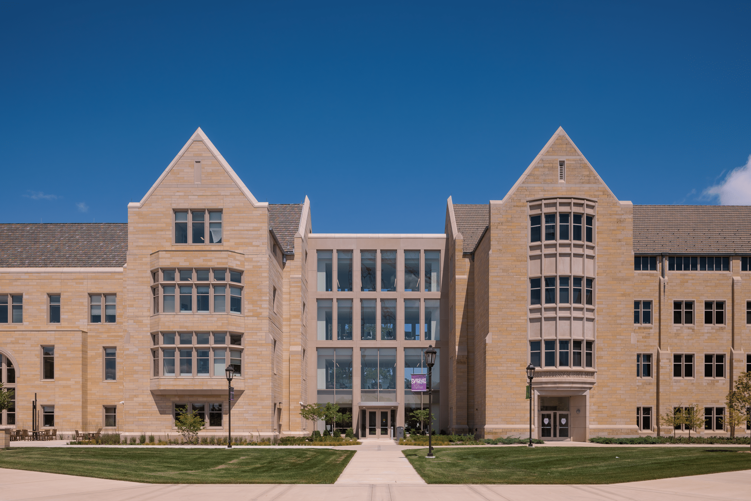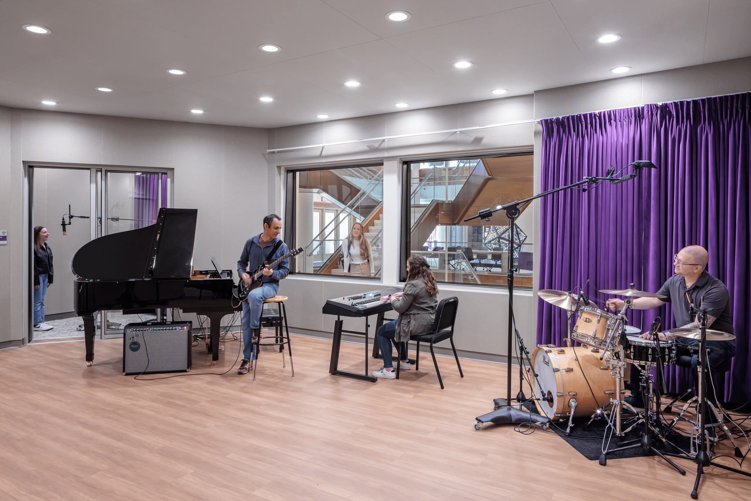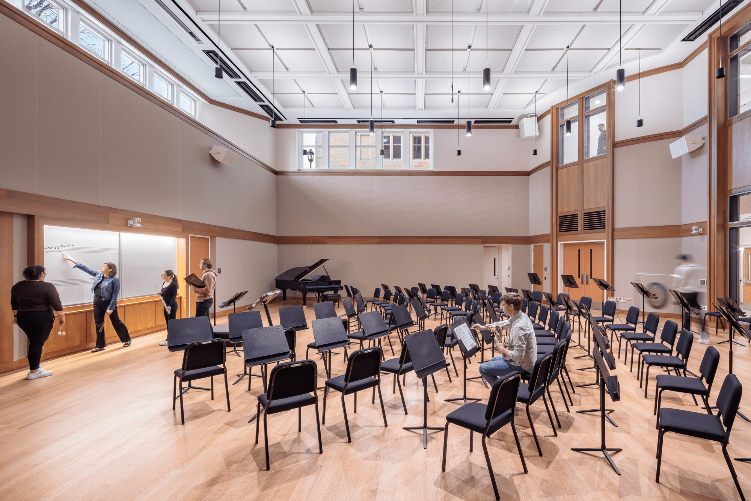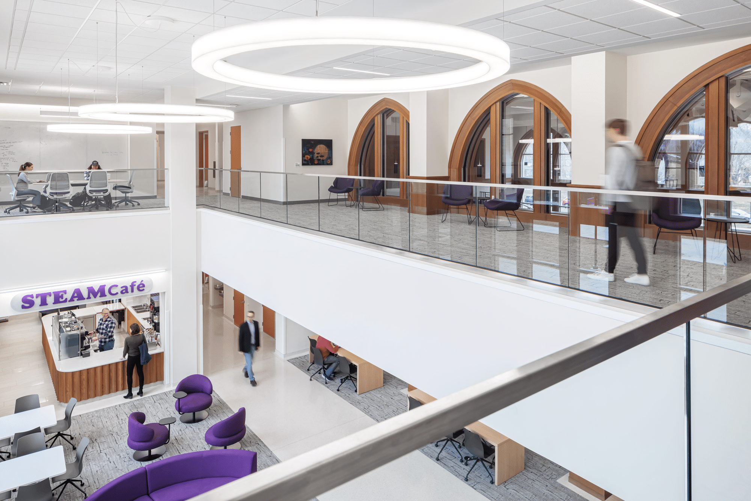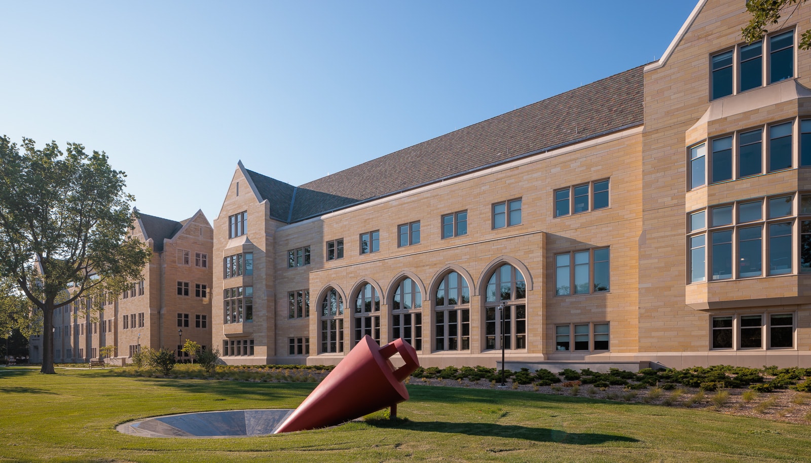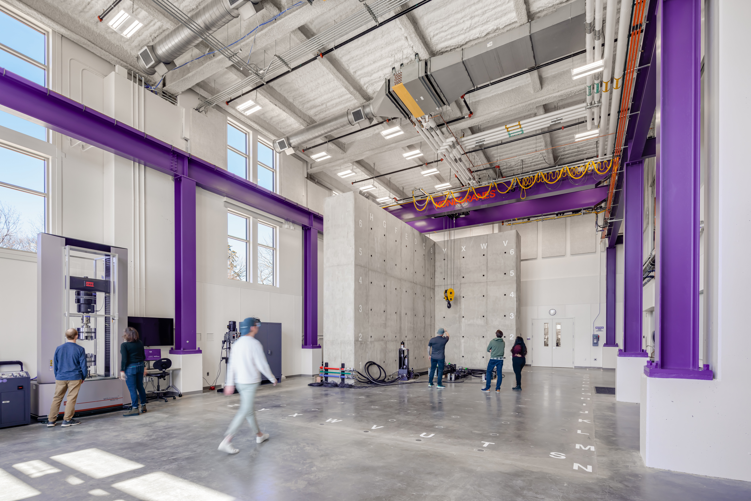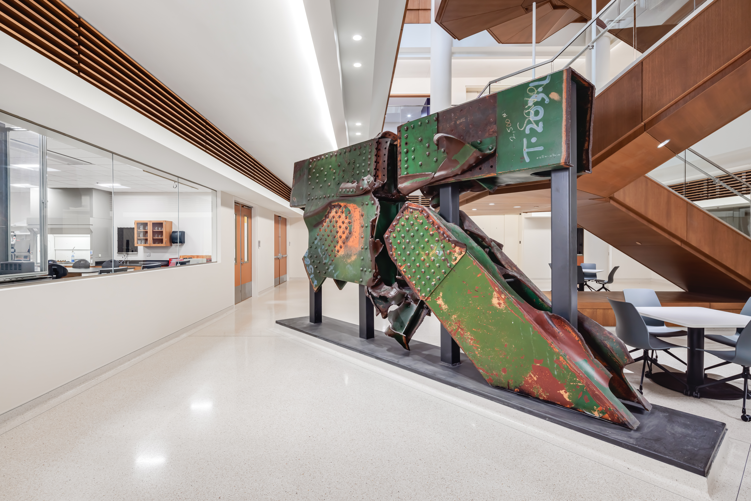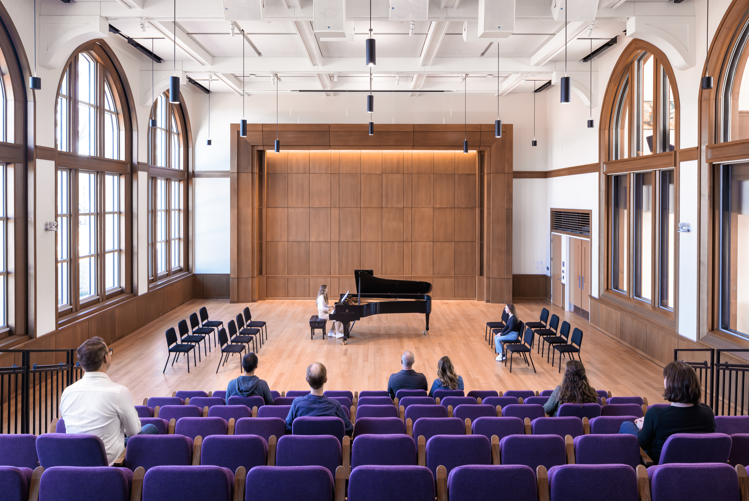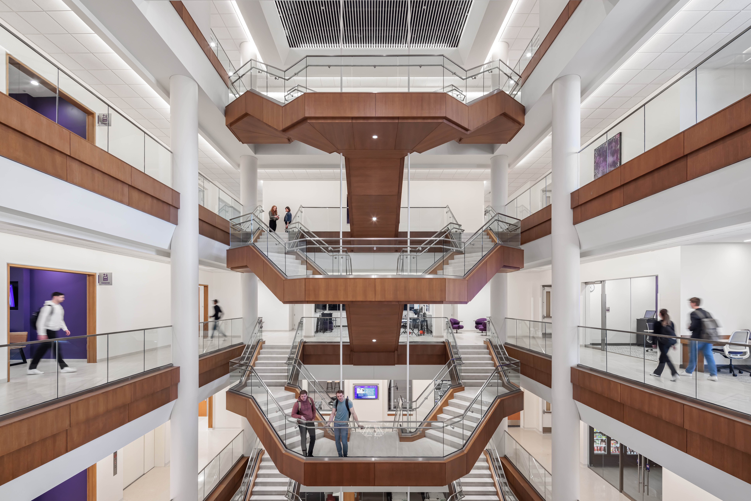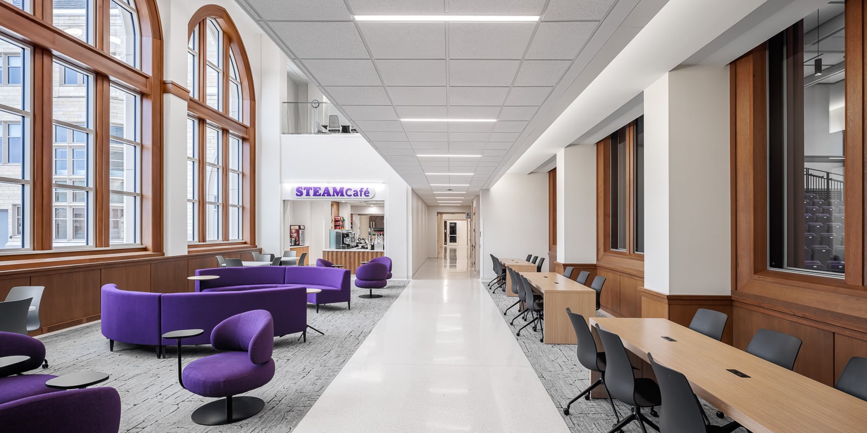At the University of St. Thomas in St. Paul, Minnesota, the mission to “work skillfully to advance the common good” serves as a foundation for everything they do. McGough is proud to have supported that mission through the construction of Schoenecker Center; a 130,000-square-foot, state-of-the-art interdisciplinary academic building that promotes collaboration, innovation, and impact.
Schoenecker Center, completed in 2024, reflects the University of St. Thomas’ interdisciplinary nature, and the way it helps develop well-rounded people. The building is home to departments with some of the most demanding space needs: science and engineering, which require exacting lab spaces and specialized equipment; and arts and music, which call for high-end sound isolation and aesthetically beautiful spaces for exhibits and performance.
Add in the university’s ambitious goals for sustainability and reduced environmental footprint, and the challenge is multiplied.
“They needed to meet the very different needs of the multiple departments while also creating a flagship building that would be a central feature of the South Campus,” said Brian Baar, McGough’s senior project manager on the project. “To get this beautiful project done on time, with all the unique things that went into it, was amazing.”
Amazing, but not easy. As the project went on, creativity and flexibility were needed to make it happen. But the end result is worth it.
Engineering Marvels
On a Friday in the spring of 2025, McGough was back at the Schoenecker Center, once again as part of a team, but this time in a friendly competition: the Fiber Reinforced Bowling Ball Competition put on by the Minnesota Concrete Council. Student and company teams made balls of reinforced concrete, bowled with the balls, and then tested the balls’ strength by crushing them in a compression testing machine.
Participants may not have known it, but McGough’s skill was on display that day (and not just at bowling). McGough built the building where the event was held, including its innovative strong floor and strong wall for engineering tests, and installed the compression machine.
Constructing the strong wall and floor was a particular challenge. “We completed test pours, monitored the temperature, and worked closely with reinforcing suppliers and the engineer,” said Baar. “The floor portion ended up being almost perfectly flat” – a requirement for testing equipment. The 4-foot-thick elevated concrete slab was an engineering feat.
Another unique feature was the installation of a piece of the Minneapolis 35W bridge that collapsed in 2007, which is used by the school as a teaching tool to illustrate engineering’s impacts on society. Close coordination with St. Thomas, the design team, and trade partners was needed to ensure successful installation. The piece was hoisted and set in place with the tower crane prior to the concrete floor above being poured.
Sustainability and LEED Gold Certification for a Better World
Pursuing LEED certification for the building was important to the University. Sustainability is one of the school’s major initiatives in terms of academics and research, so the building where much of that work happened needed to reflect that value itself.
Early in the process, Baar said, LEED Gold certification was set as the goal, with cascading effects for McGough. Working with McGough’s design-build partner (BWBR) and sustainability consultant (Strategy 17), the LEED requirements were incorporated into the design documents. Through the project duration the team ensured the requirements were being met.
The Gold certification affected the design and construction every step of the way. Recycled materials were used wherever possible, construction waste was sorted and recycled, and materials were carefully selected and procured to maintain requirements (sourcing, low-emitting, etc.). Stormwater management was another major challenge, requiring close coordination with various team members to install a cistern and an irrigation skid. Other requirements, including efficient mechanical and electrical equipment, indoor air quality, and enhanced commissioning ensure a healthy and efficient building for several years into the future.
The focus on LEED and sustainability was reinforced by the entire team, Baar said. “St. Thomas and the design team along with McGough, carefully reviewed submittals, our field team ensured construction waste was properly sorted onsite, and trade partners provided the necessary documentation.”
A Work of Art Perfectly Finished On Time – Despite Setbacks
The building’s planning and construction overlapped with the COVID pandemic, which affected how the team worked together in planning, and the supply chain disruptions that followed for months and years. But through it all, a spirit of flexibility and innovation overcame these challenges, and McGough finished the project on schedule.
At one point, when the electrical switchgear was repeatedly delayed and finally pushed back to a delivery date beyond the required completion date, it seemed the building’s opening would need to be postponed. But McGough, along with St. Thomas and engineering consultants, found a way to innovate and problem-solve: “Based on a suggestion from St. Thomas and the engineering team, we found a way to tie into power from an adjacent building,” said Baar. “In a sense, it was almost like running a big extension cord. We got the whole building operational and open for spring semester 2024.”
Today, walking around the campus, Baar said he and the entire team feel immense pride in their role creating this lasting testament to St. Thomas’ mission. “It’s pretty cool when you go in there and see the students in the building,” he said. “They look just like they did in all the renderings the design team created back when we started planning. We really took this from vision to reality.”
McGough Marvels: Schoenecker Center, University of St. Thomas
Highlights of unique challenges and construction wins on the project.
