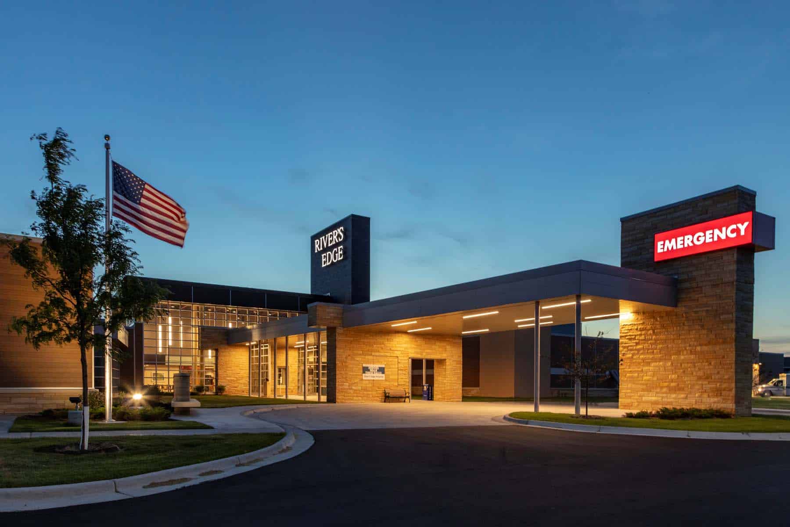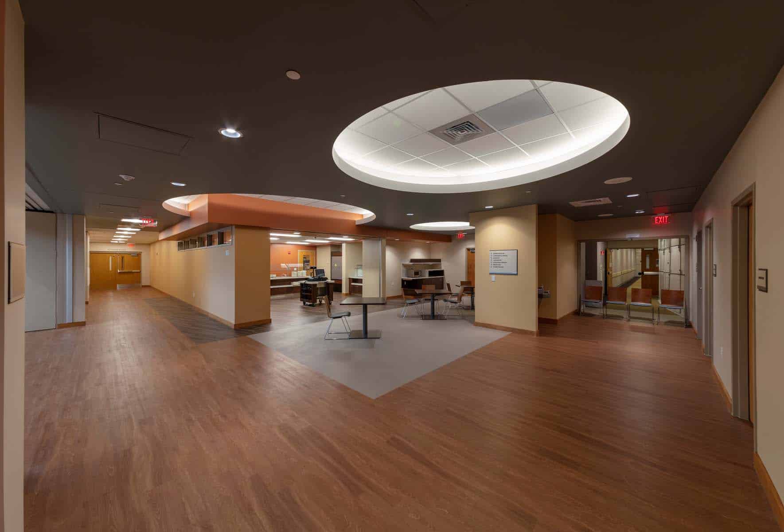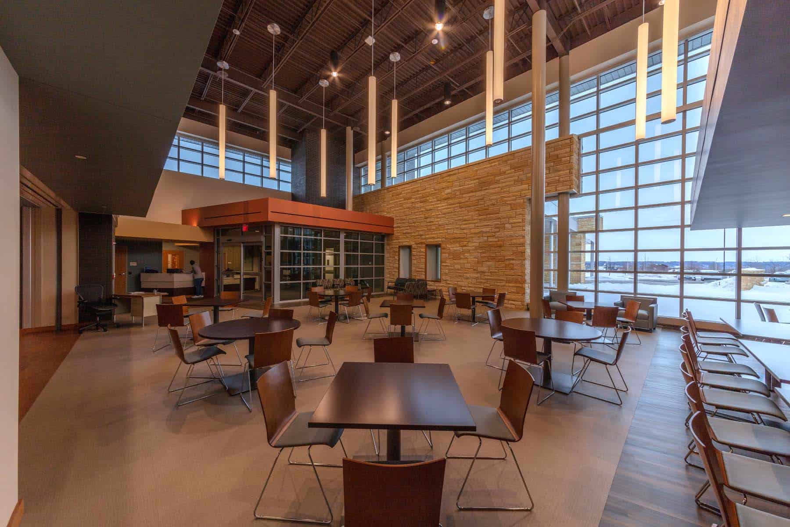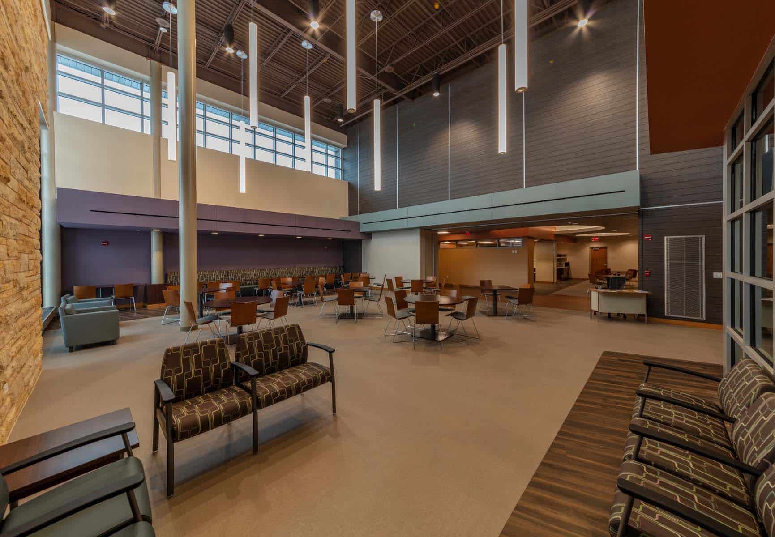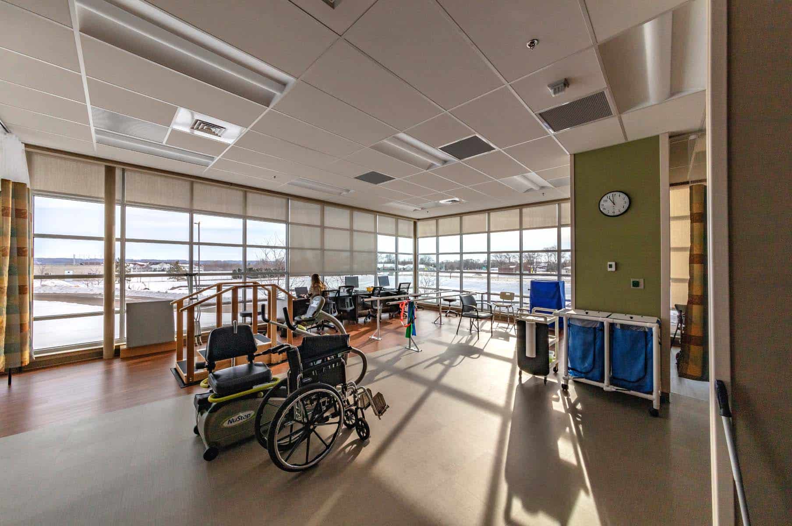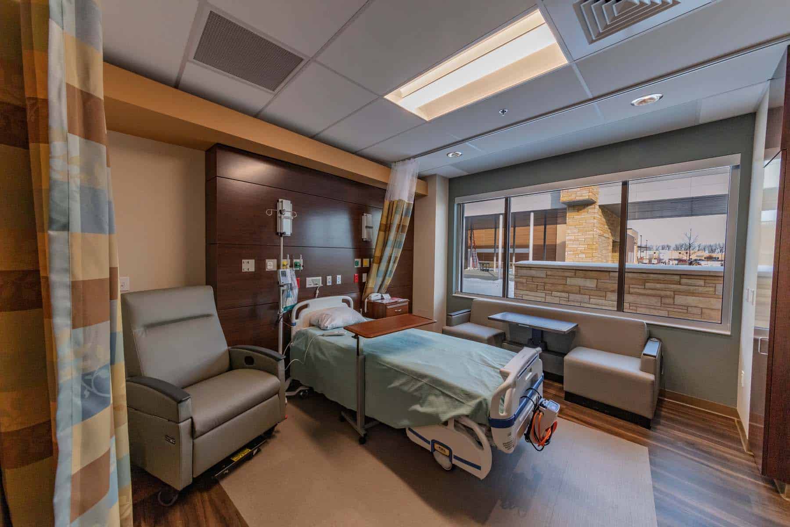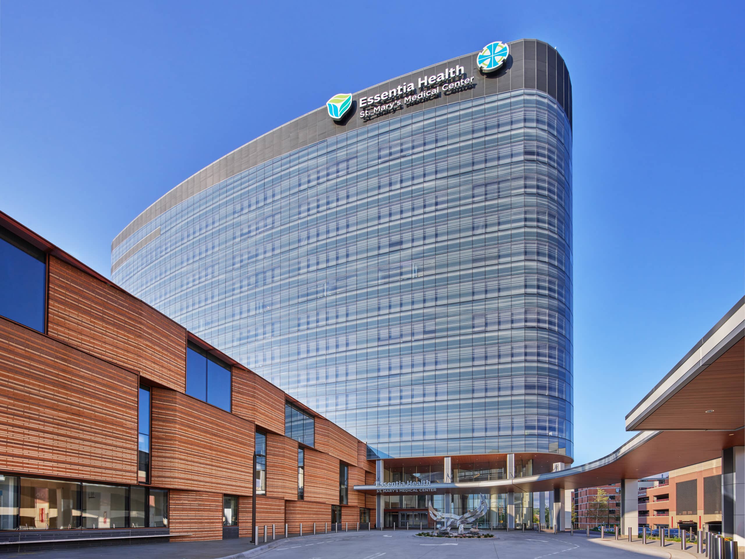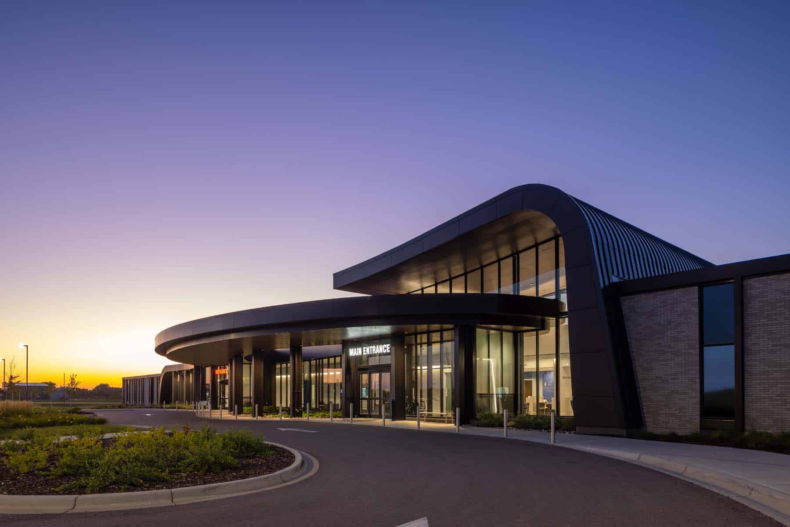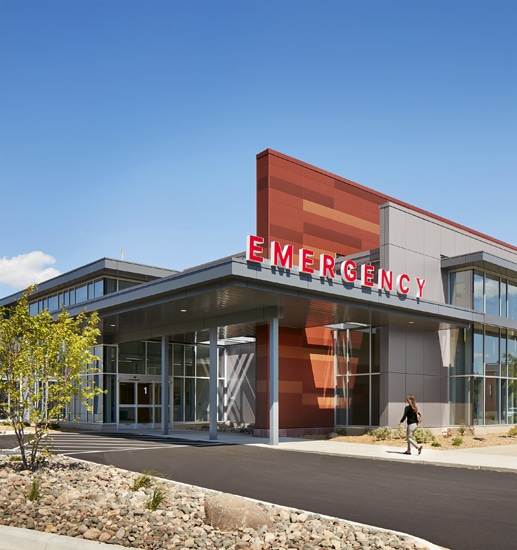The River’s Edge Hospital phased expansion included renovation of the existing facility and expansion of approximately 35,000 SF. The new addition created space for a larger emergency department with adjacent ER and Urgent Care services; a new pharmacy with a medication prep room; and 25 patient beds, nursing and support spaces.
Additionally, renovations to the surgery department created space for two additional operating rooms, allowing for continued growth.
Total construction was executed with renovating 70% of the existing hospital while remaining fully operational required extensive planning with the entire project team and hospital department leads. The meetings included the determination of critical functions, interaction with other departments, and traffic flow. The project ultimately required nine major phases and with 27 sub-phases and was completed on schedule and within budget
