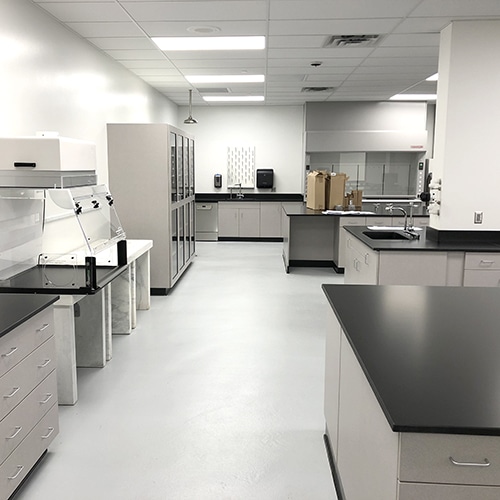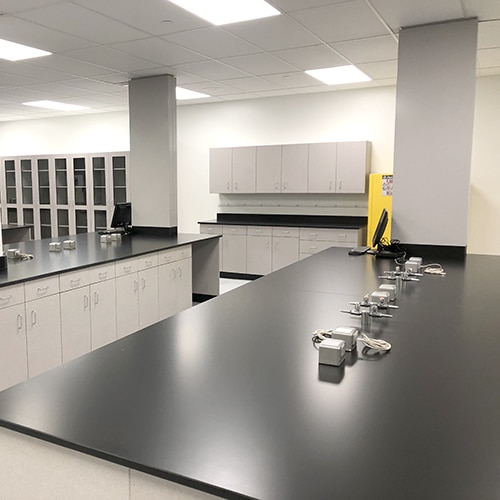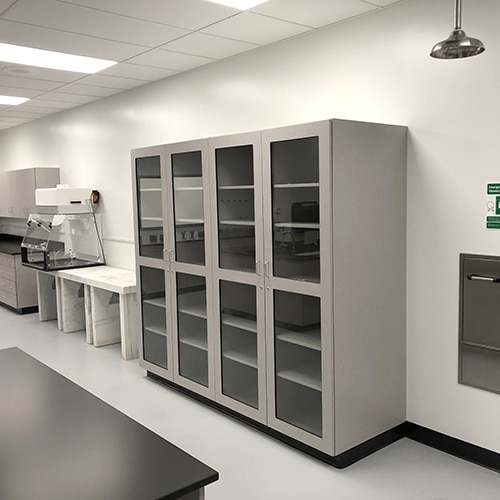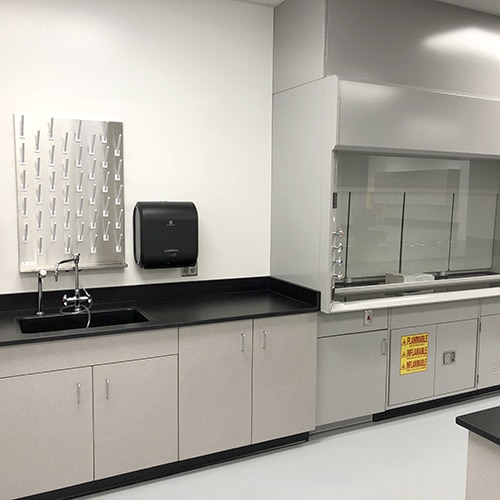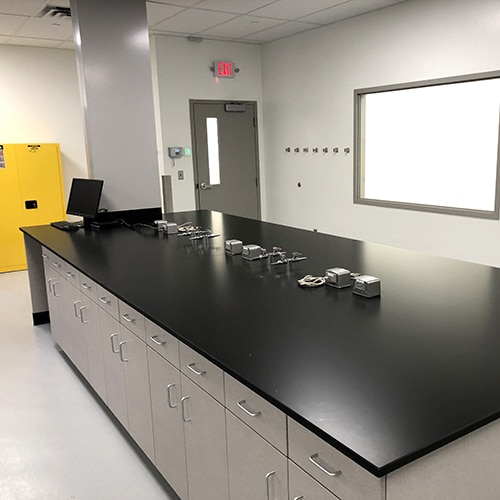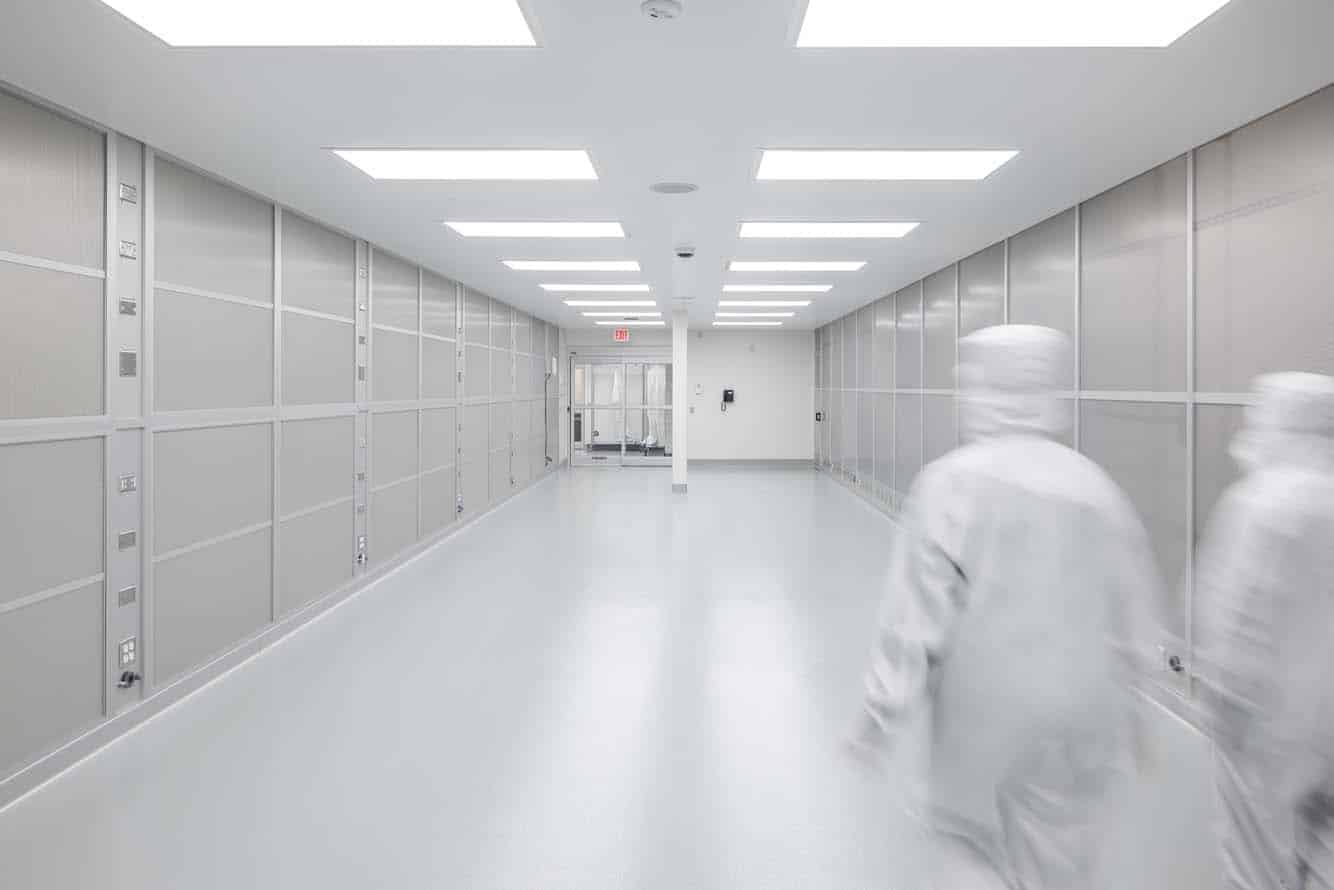McGough took an existing storage area and turned it in to a QC lab on the second floor. This lab is approximately 1,400 SF and contains a hood with gases of Nitrogen, CA and Natural Gas. This project also included a DI water skid that serviced two sinks, Miele dishwasher (in the new lab) and two existing lab sinks and one dishwasher. The DI spec was <328 Total Organic Carbon (ppb), Microbial (CFU/ml) <100, Coliform (CFU/ml) 0 and Resistivity >10. The owner added an Milli-Q system towards the end of the project. In addition, we added a five-ton horizontal AHU and two exhausts for this lab. ACT is a clean room ceiling and the floors are epoxy. Lab casework came from ILS. Two lab safes were also installed.
