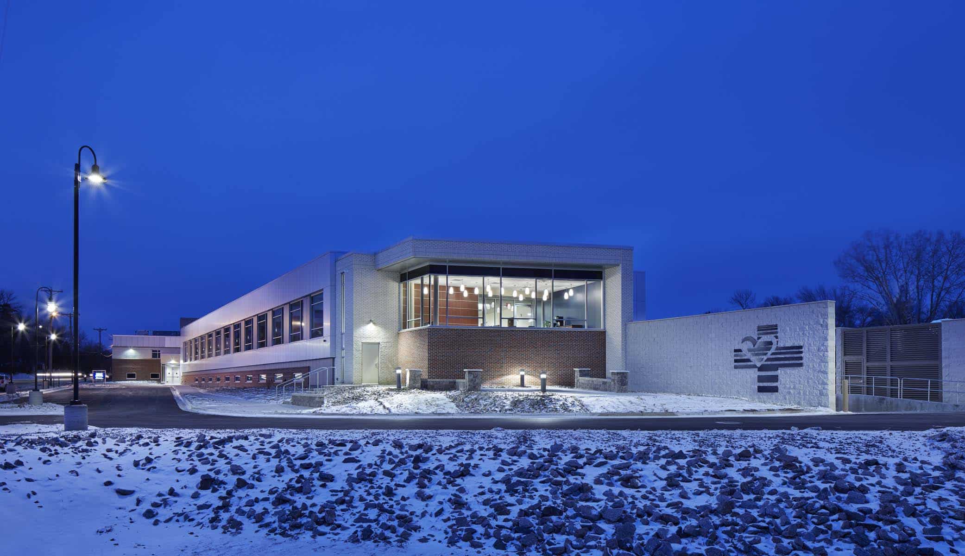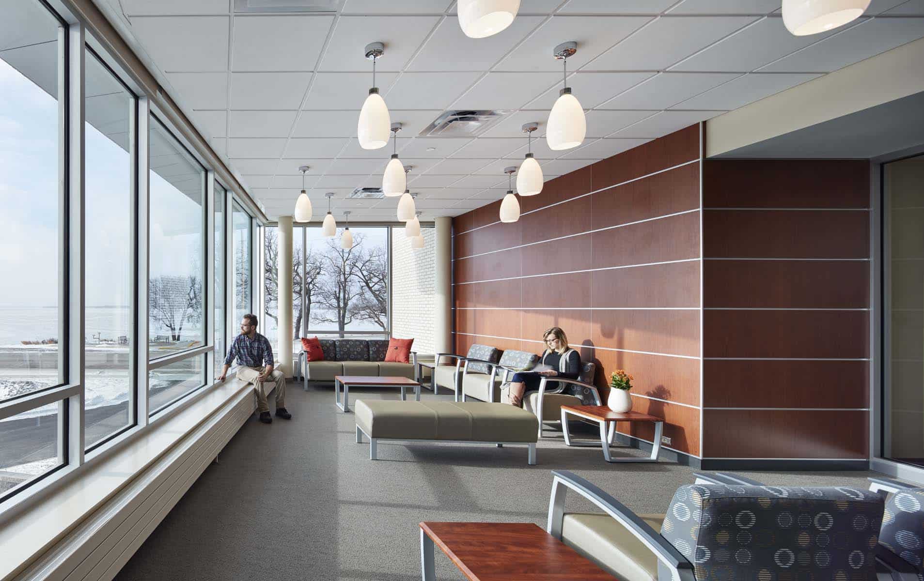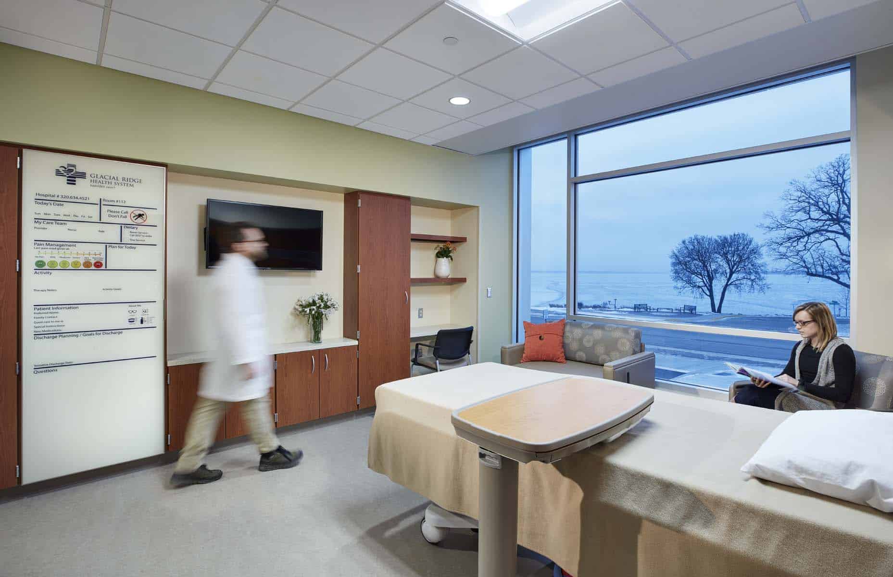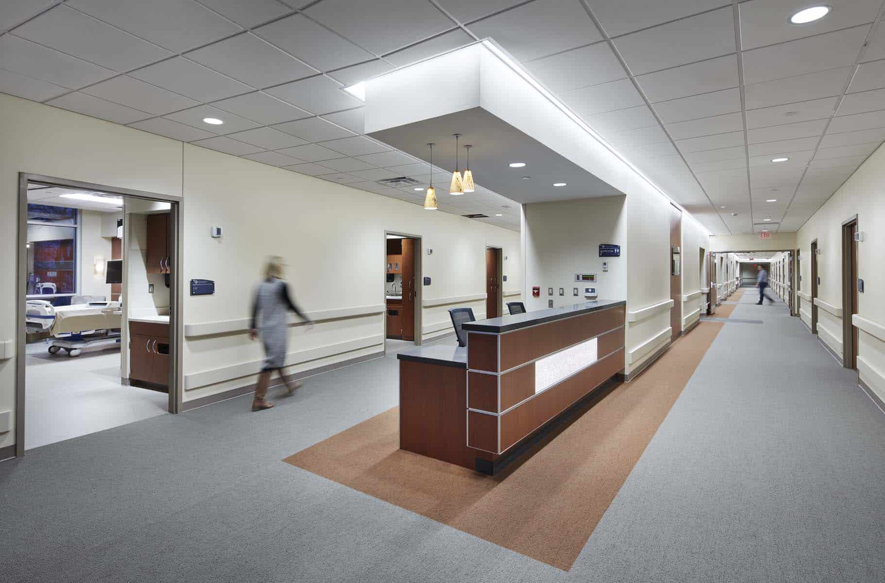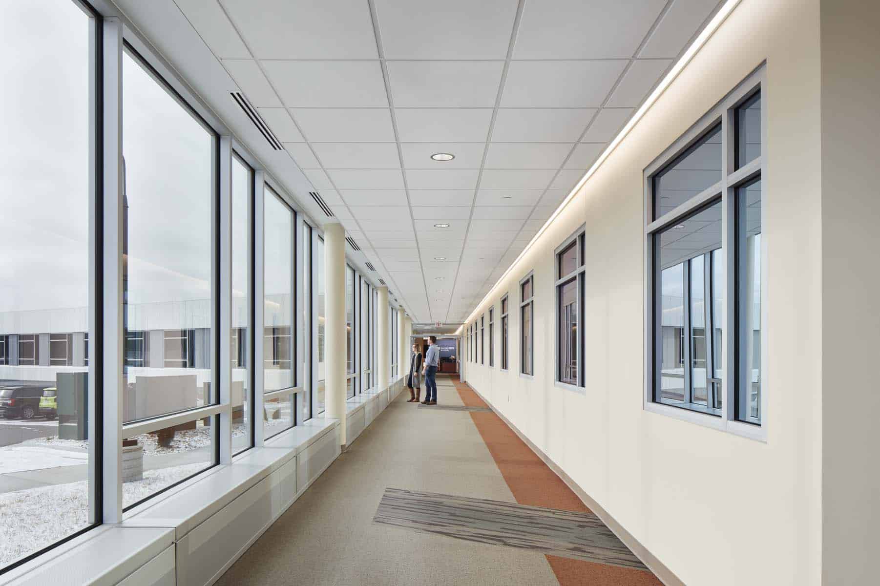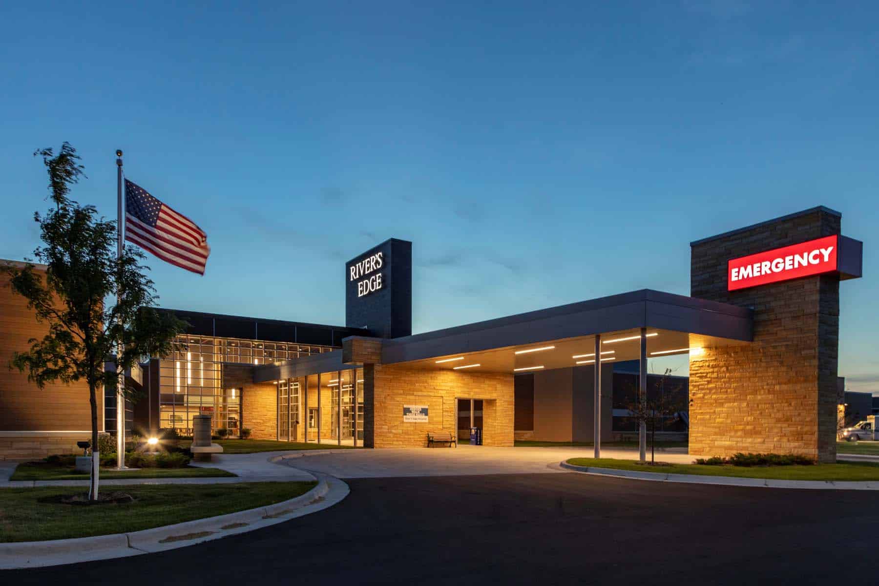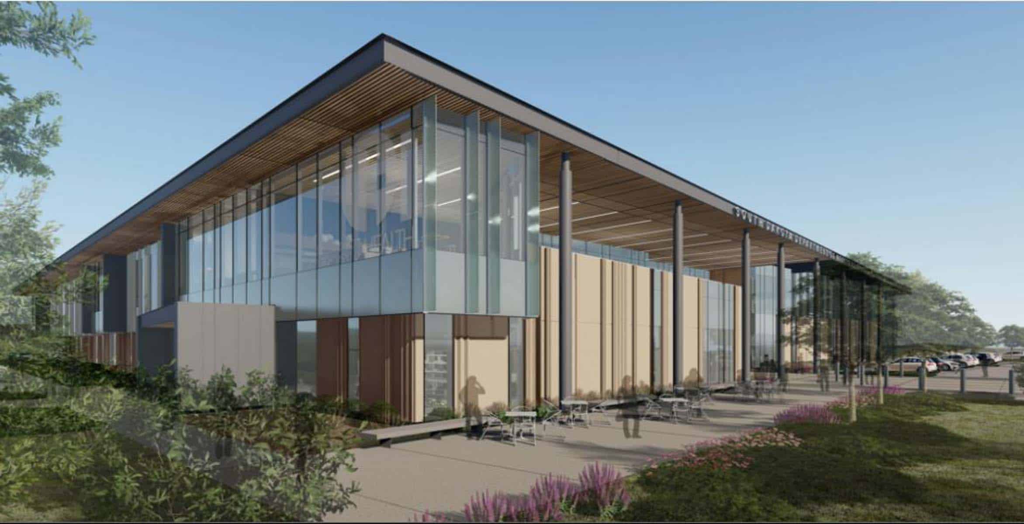In a transformative stride towards enhancing healthcare services a new 50,800 SF, two-story addition to an existing critical access hospital. The vision introduced a state-of-the-art 22-bed private inpatient department adorned with LDRP rooms, seamlessly integrating cutting-edge healthcare solutions. Alongside this remarkable addition, the project breathed new life into the facility through a substantial clinic expansion, a strategically designed new loading dock, and meticulously crafted shell spaces and doctor’s offices.
This project represented a comprehensive overhaul of the hospital’s utilities. Every aspect—from the electrical service to the generator, gas, and O2 tank—underwent meticulous replacement, ensuring a robust and modern infrastructure that could seamlessly support the enhanced facility’s operations.
