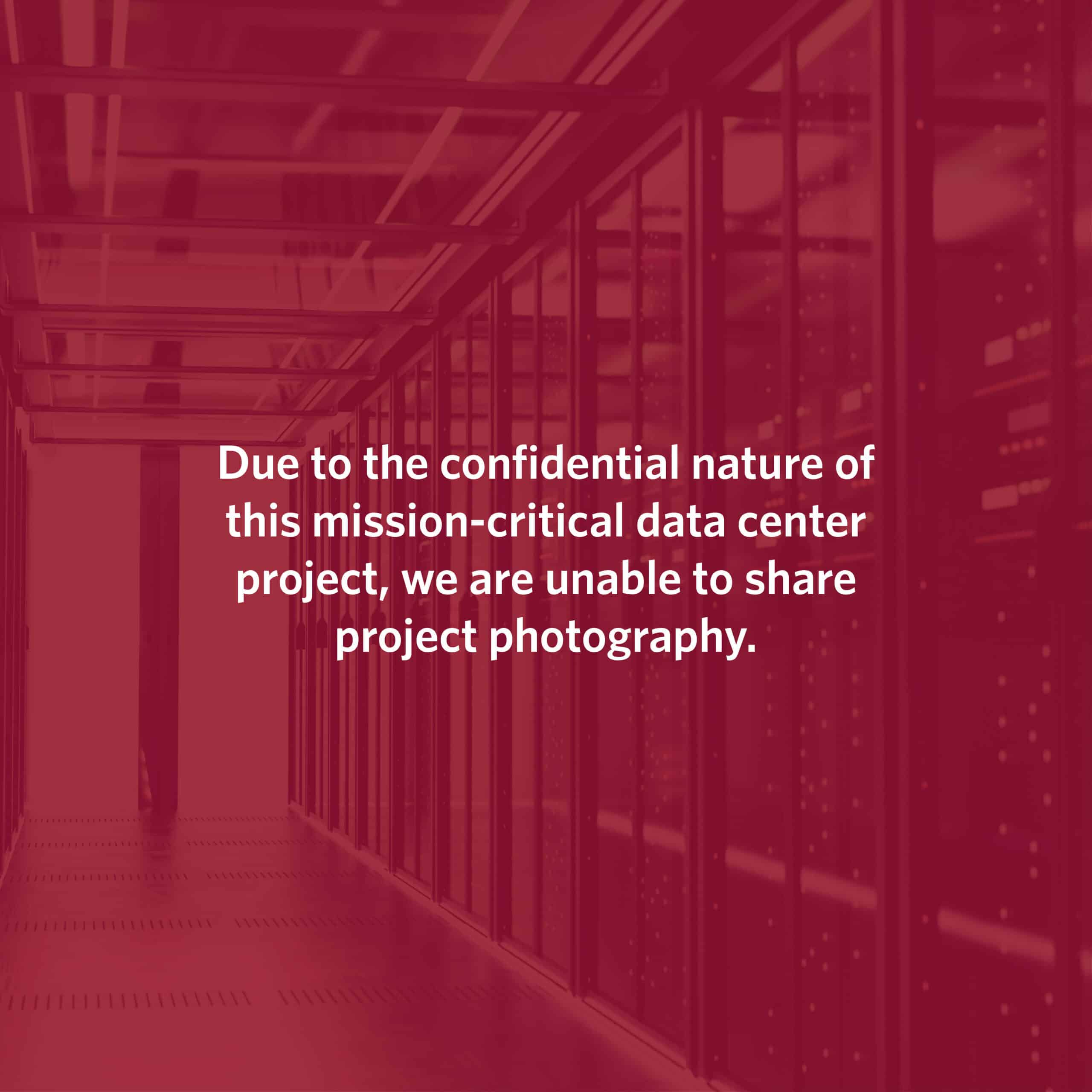75,240 SF call center consisting of open and private office space together with a mechanical central plant. The facility was substantially completed in five months. It accommodates 550 modular workstations; 12 managerial offices; five conference rooms; three training rooms; and three break rooms. The operation is supported by a central Voice/PBX Room; three IDF rooms, a server room; and an MDF room. All critical systems have 100% power redundancy from a central UPS system. The HVAC system is composed of a mechanical central plant housing two 300-ton centrifugal chillers; four hydronic circulating pumps; a 2700-MBH plate and frame heat exchanger; and two 900-GPM cooling towers. The two 45,000-CFM air-handling units positioned within the call center are acoustically insulated to eliminate noise interference.
