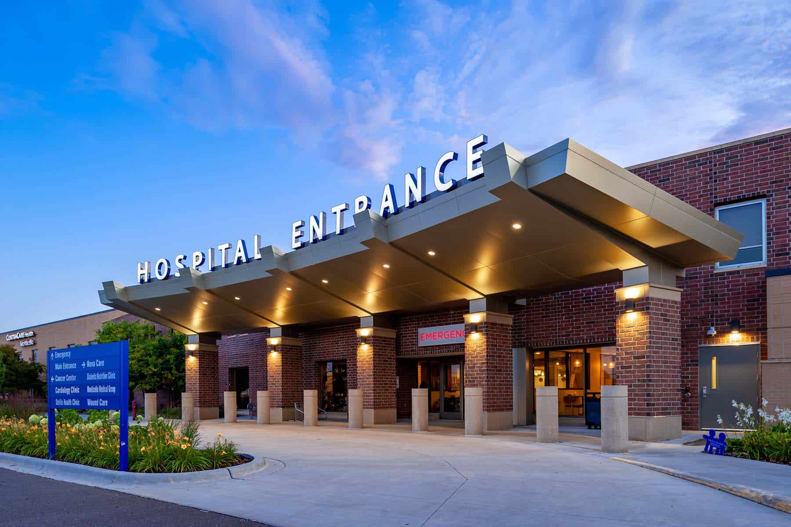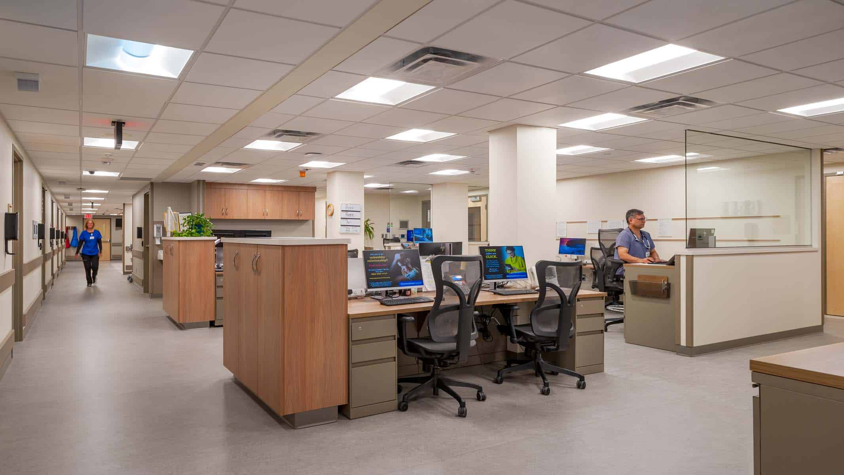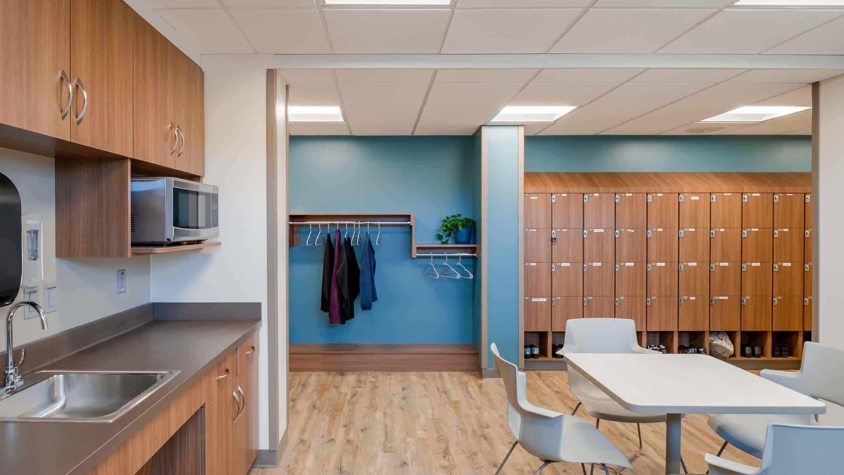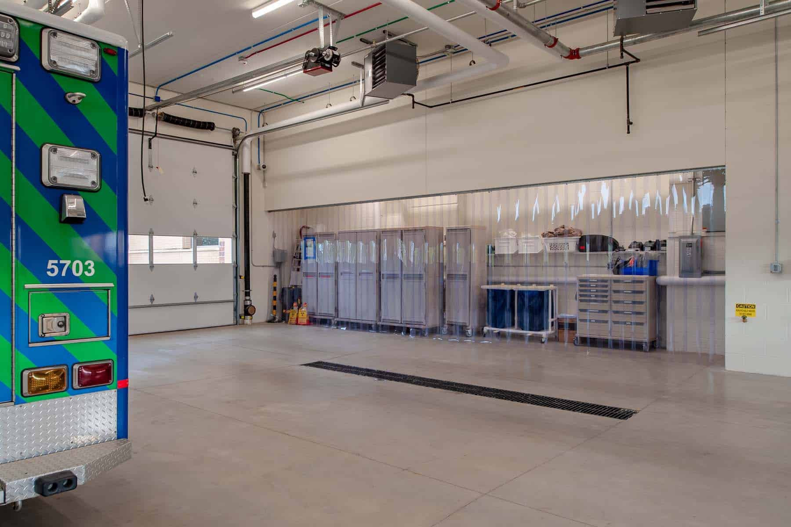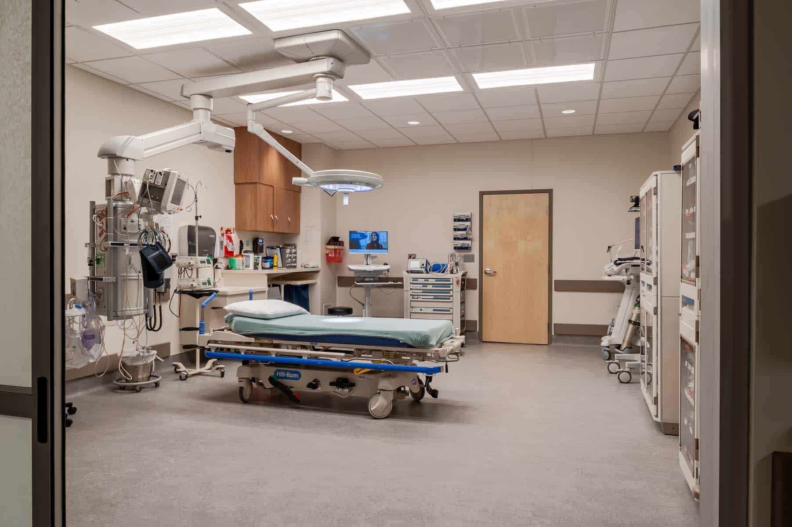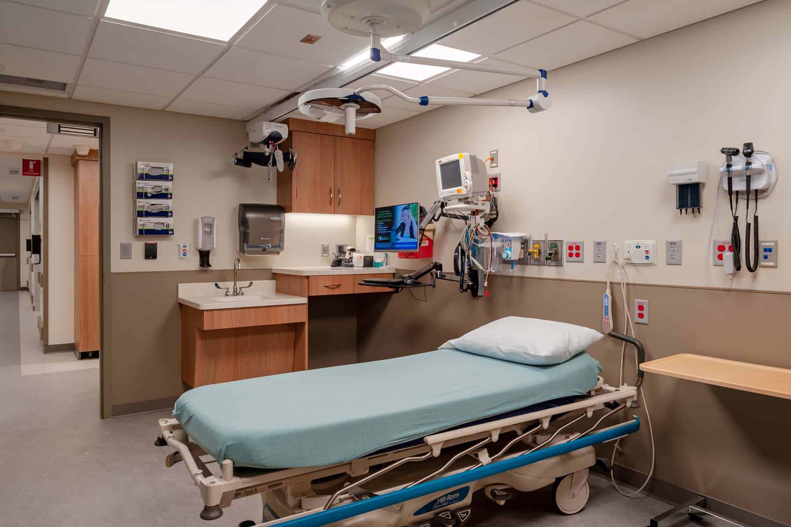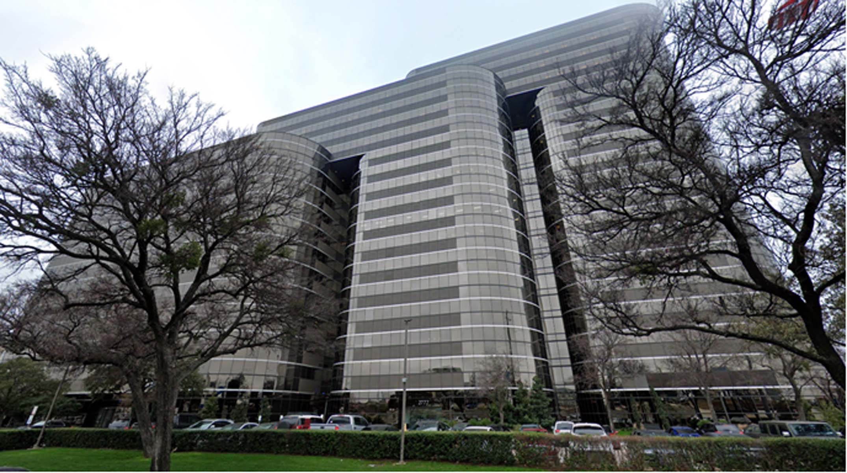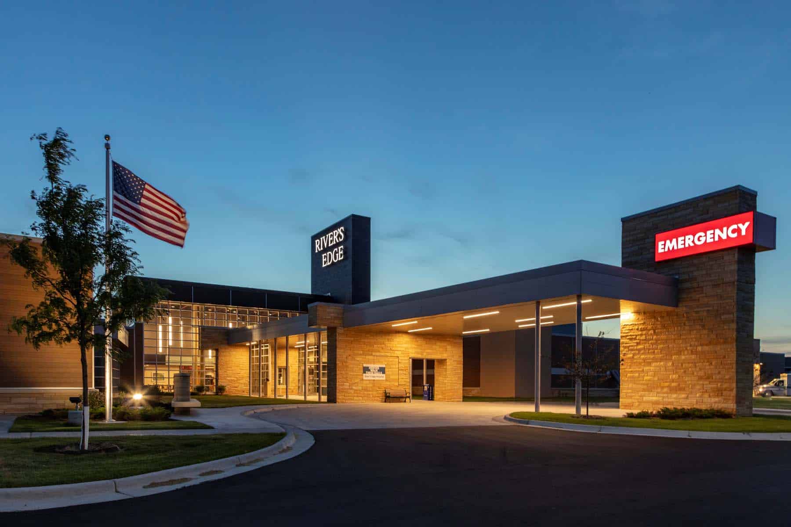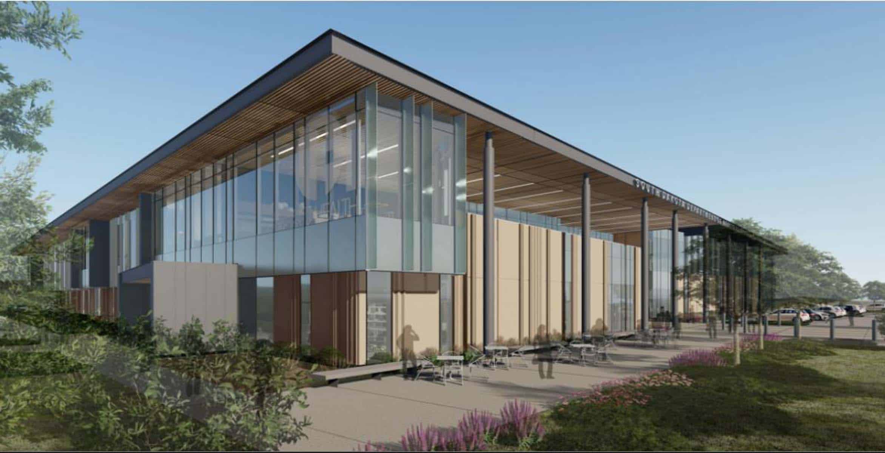In a significant stride toward enhancing healthcare services, this project embraced a comprehensive makeover that is a much-needed upgrade to patient care. The endeavor encompassed an interior renovation of the existing Emergency Department (ED), an uplifting addition of a two-bay ambulance garage spanning 1,600 square feet, and the creation of a cutting-edge MRI space. The refurbished ED emerged as a beacon of care and efficiency, boasting five general exam rooms, four mental health exam rooms, and specialized areas including an isolation exam room and a dedicated cardiac exam room. Additionally, the revamped space housed two emergency trauma bays and several staff support areas, fostering an environment conducive to top-notch patient care.
Amidst this transformative journey, the project introduced an impressive MRI addition, unveiling a new 1.5T Siemens scan room and a state-of-the-art control room. This multi-phased initiative underscored the significance of seamless coordination and effective communication with the ED staff, serving as the cornerstone of the project’s triumphant completion. It was a testament to collaborative efforts, ensuring the modernization of facilities and the empowerment of healthcare professionals to deliver superior care and support to their community.
