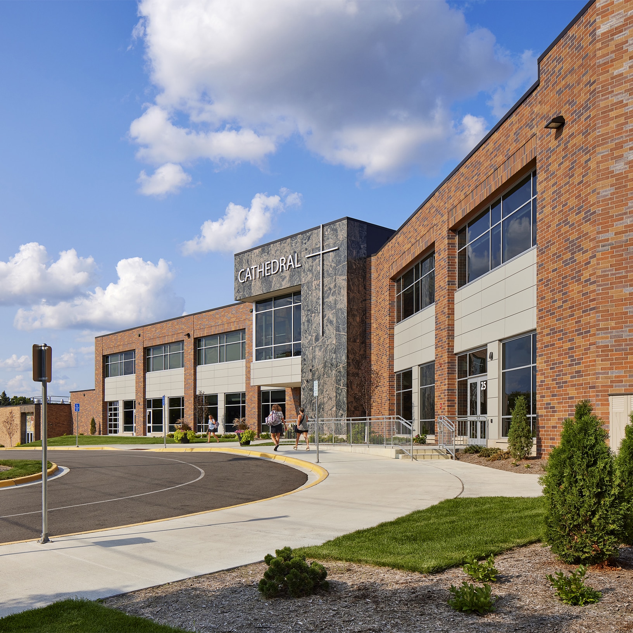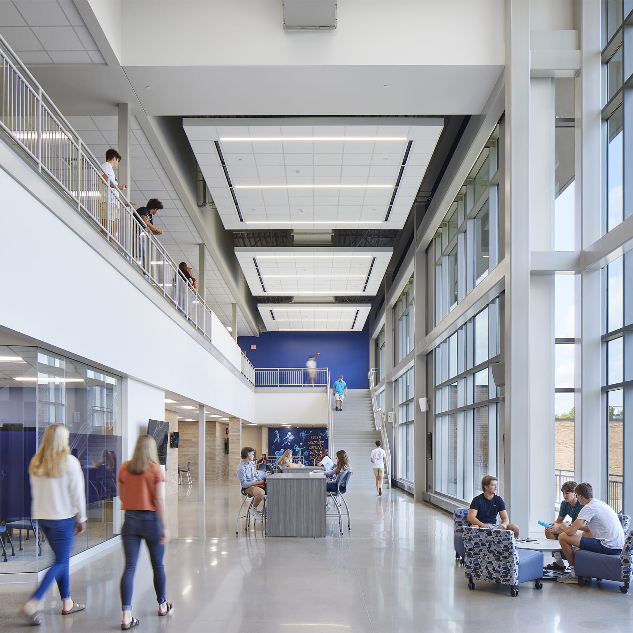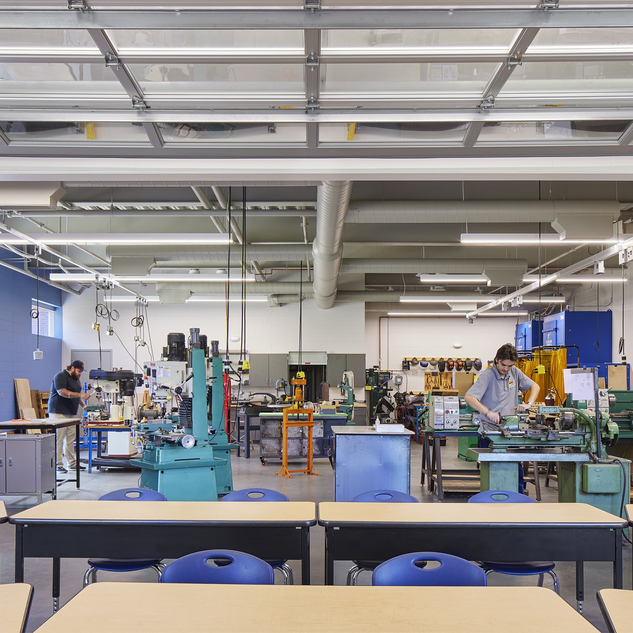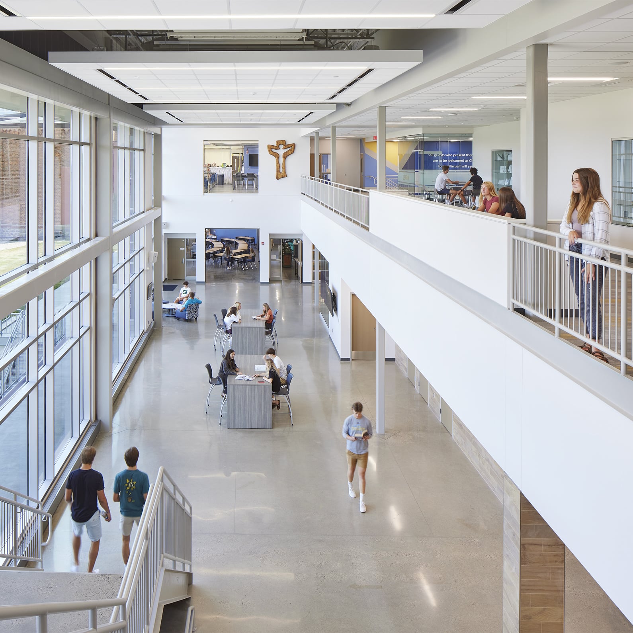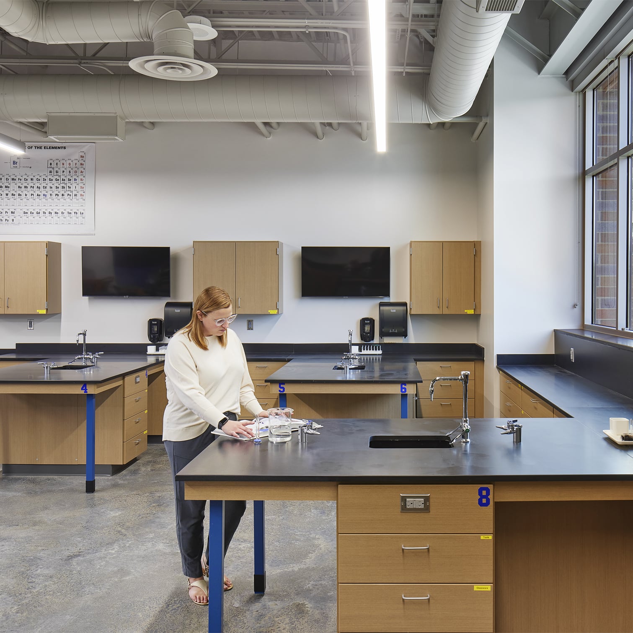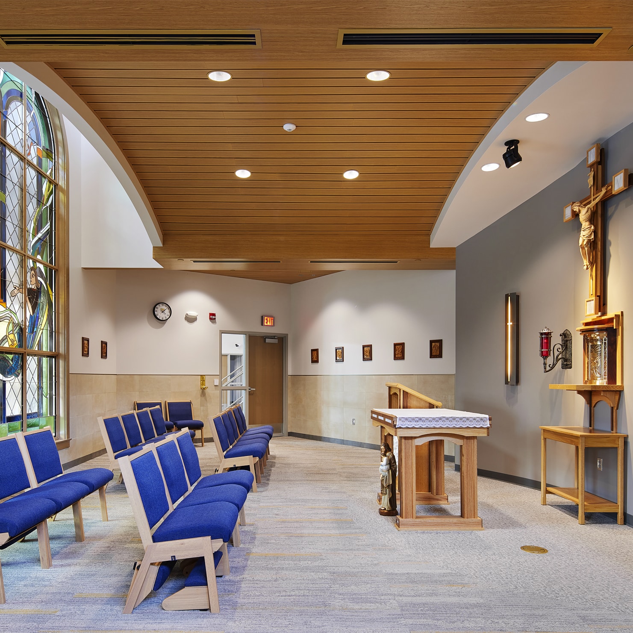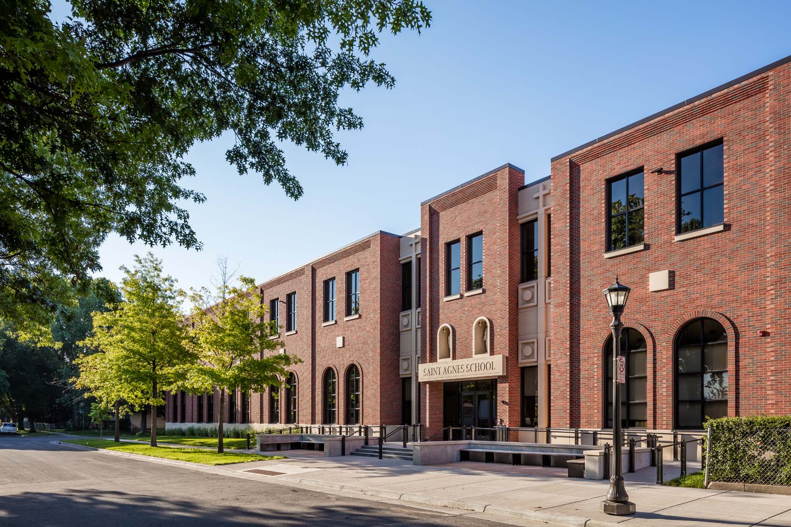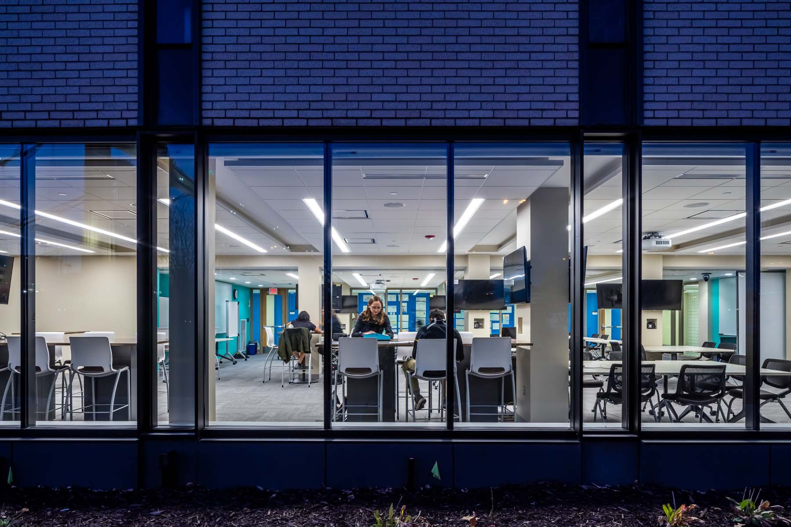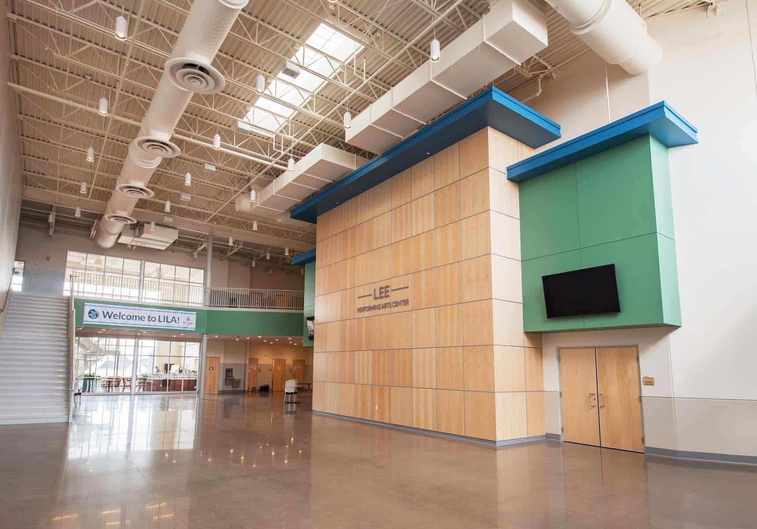The recently completed addition on the Cathedral campus connects the 1965 North Gym and 1938 Center Building on campus. This addition consists of arts/ceramics, physics, earth science, chemistry, biology, engineering, student commons, faculty commons, administrative space and two elevators, one near each existing building, creating ADA access to these spaces.
