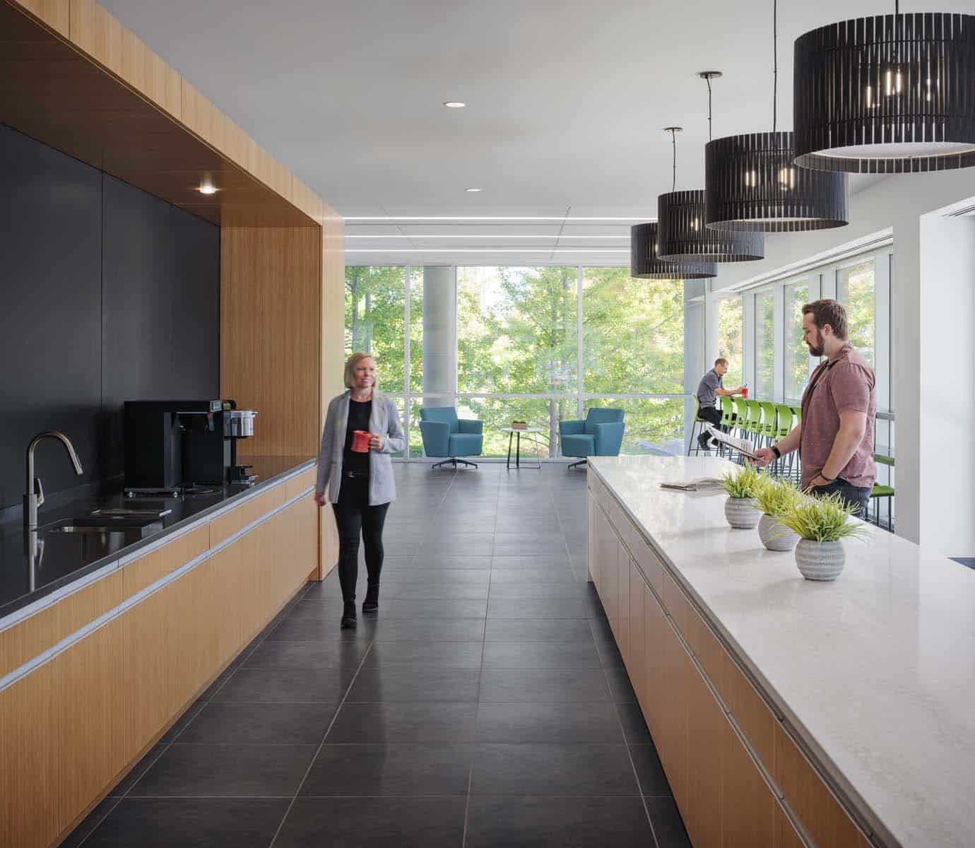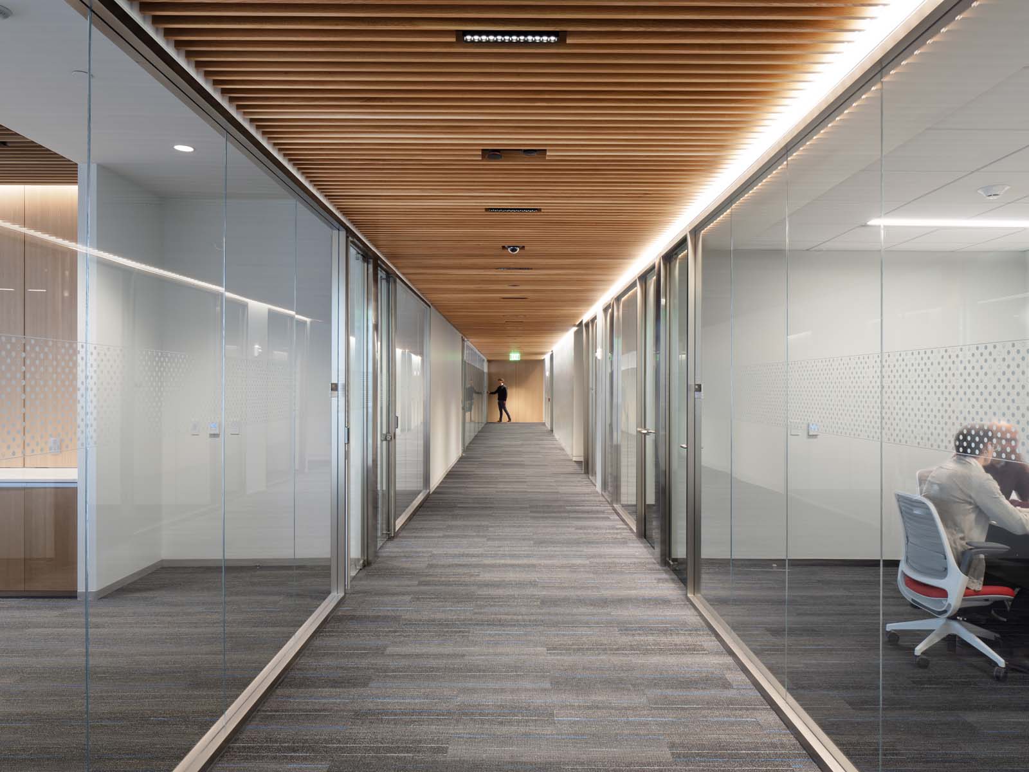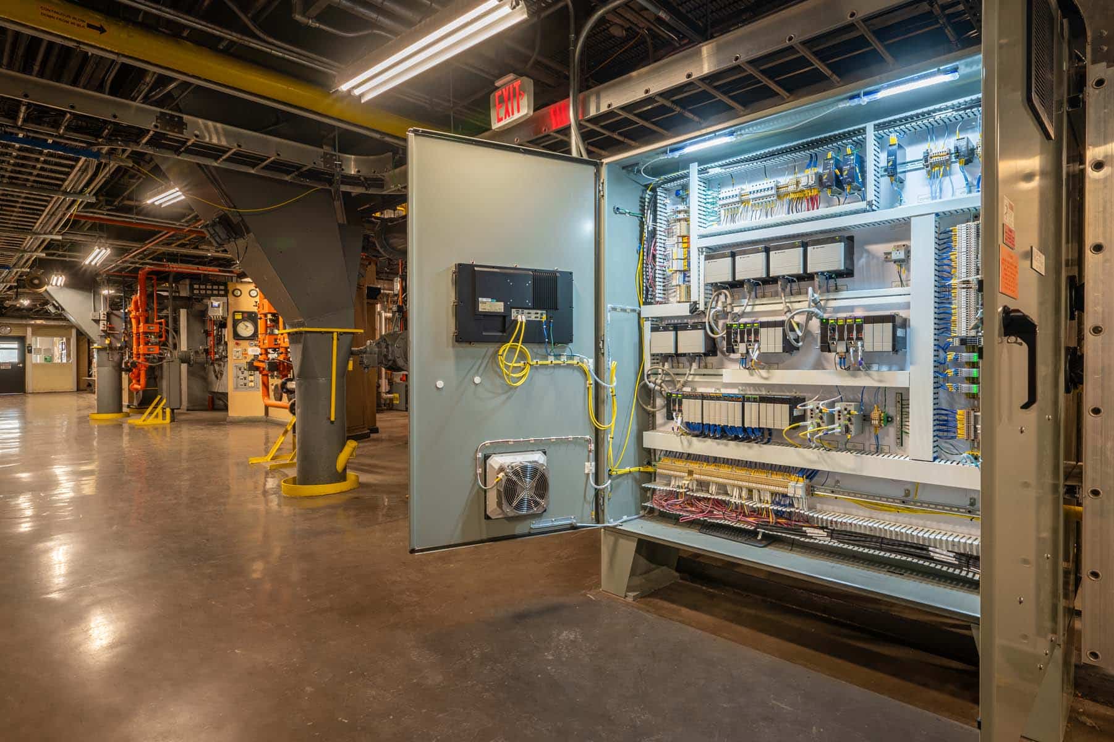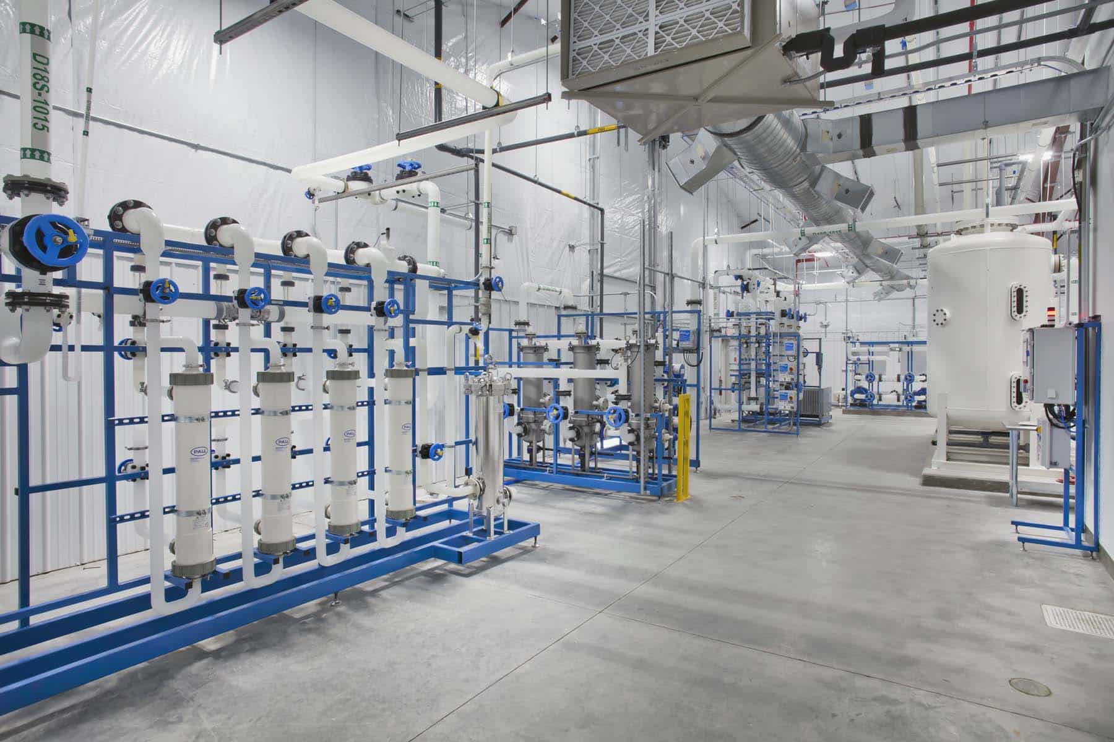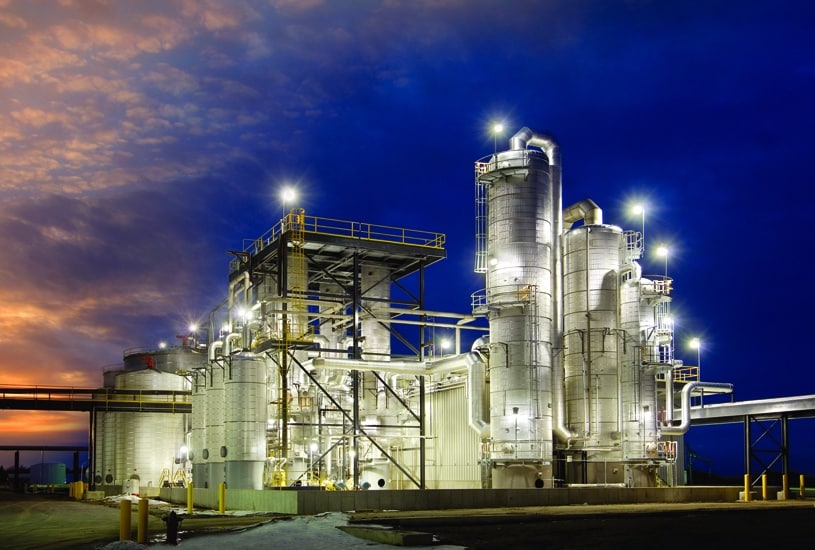This 172, 892 SF project was an collaborative effort between McGough, MidAmerican Energy, BNIM and IMEG to develop a strategy for phased occupancy, so that the building could be occupied as soon as possible. The exterior façade had spandrel panels removed from each window opening and replaced with clear vision glass to let in abundance of natural lighting. The existing ballasted roofing system was removed and replaced with a fully adhered PVC roofing system. The majority of the interior walls were demoed and existing mechanical systems were upgraded. The team worked closely with the local Fire Marshal and commissioning agent to upgrade the Smoke Evacuation System. The existing courtyard which served for visitor parking was removed, and new waterproofing applied to the top of the existing underground parking garage. Cast stone was also incorporated along with metal planters to create a serene environment.

