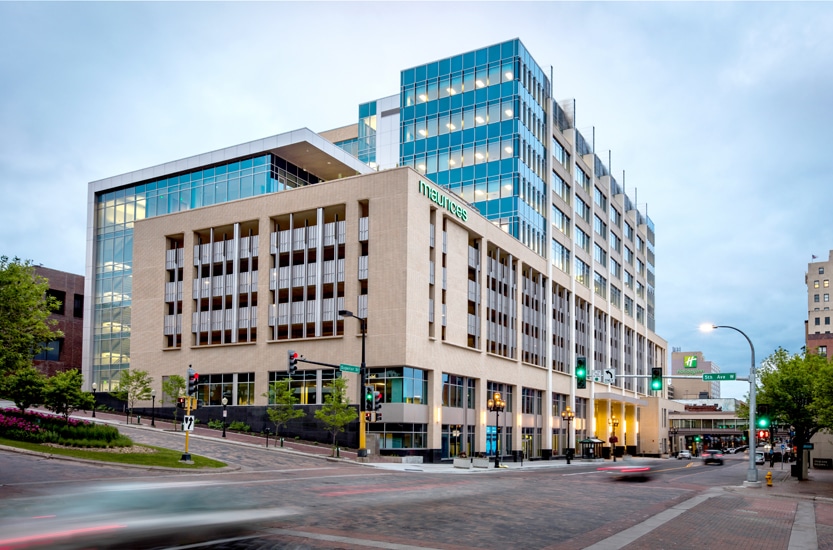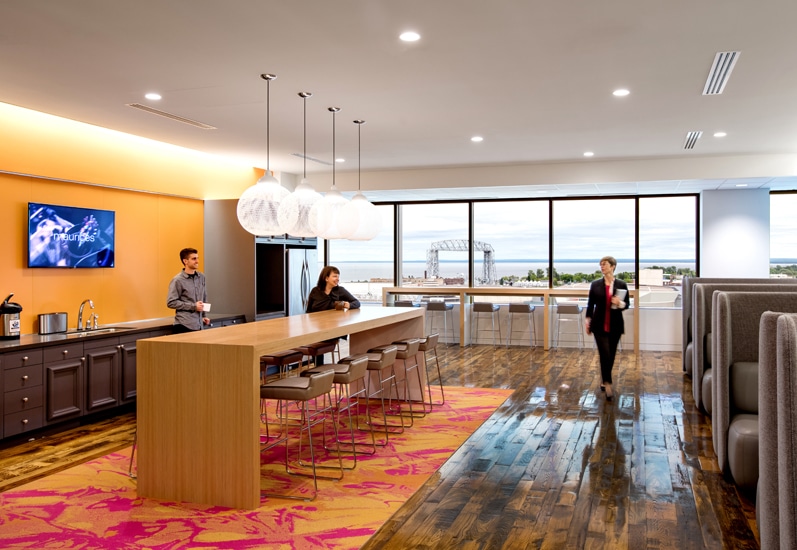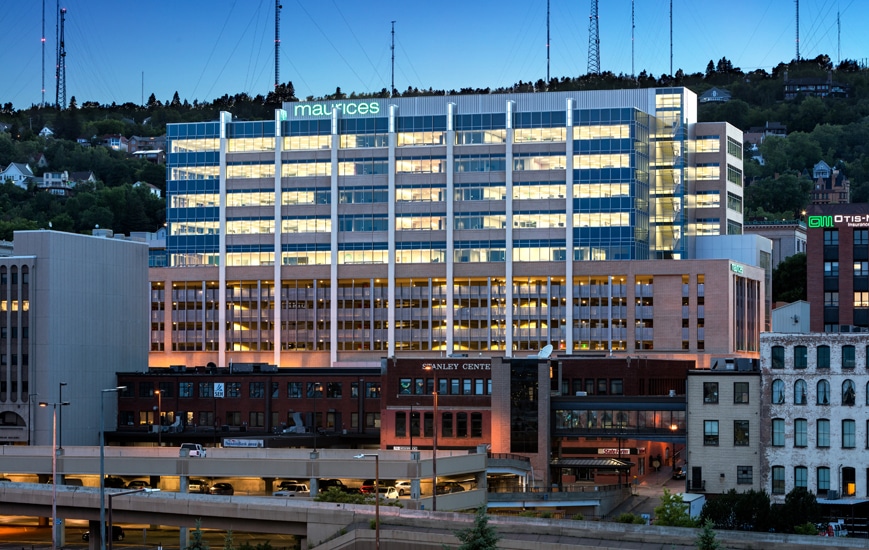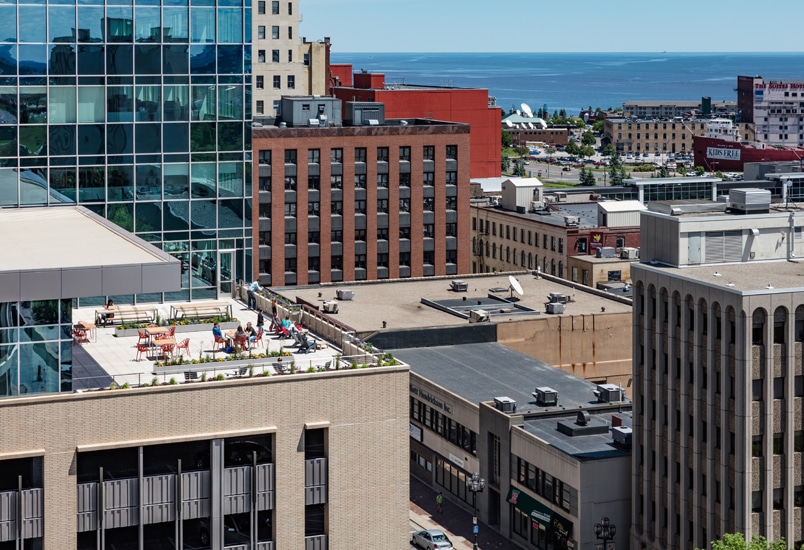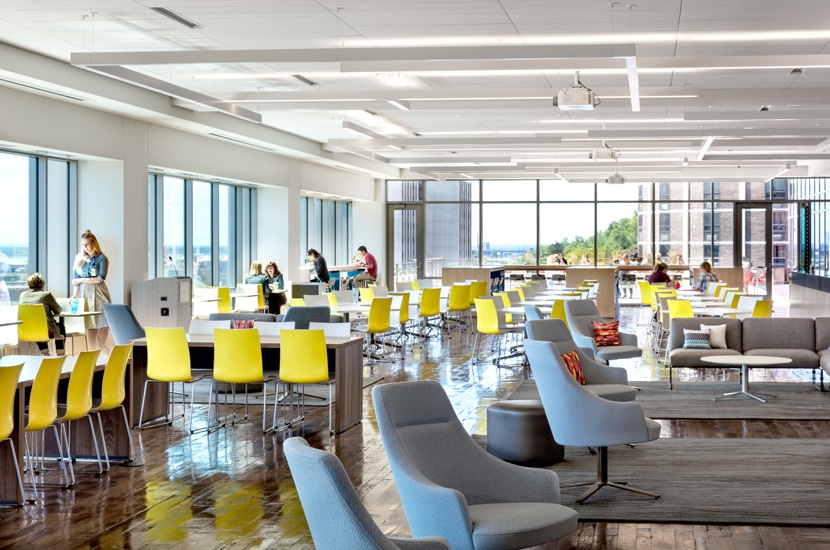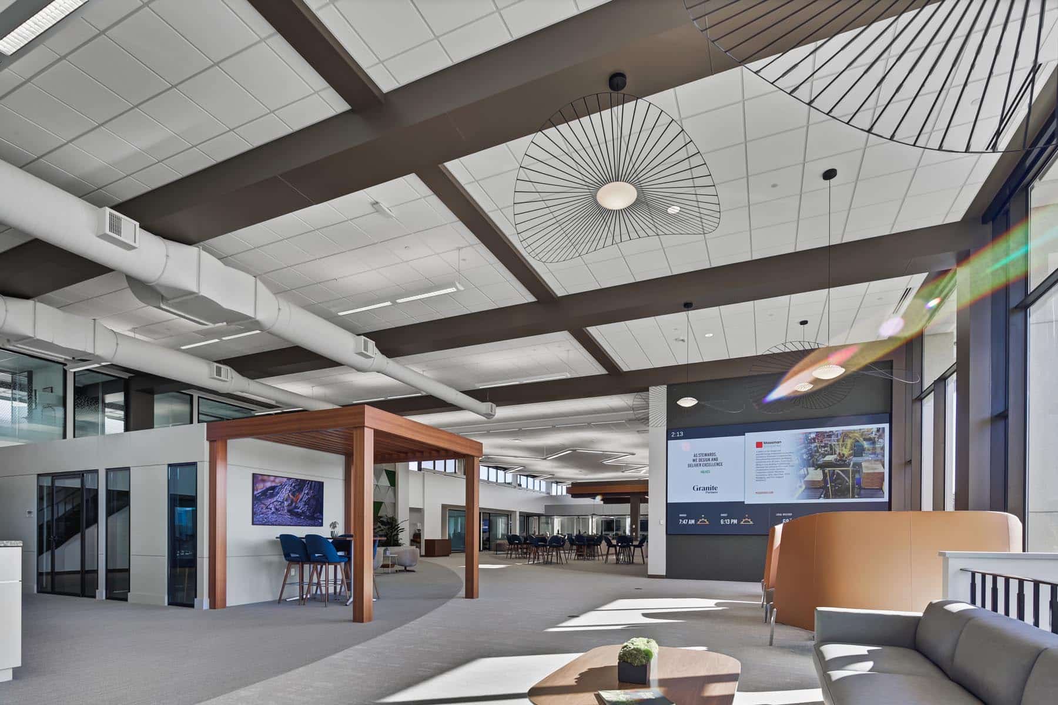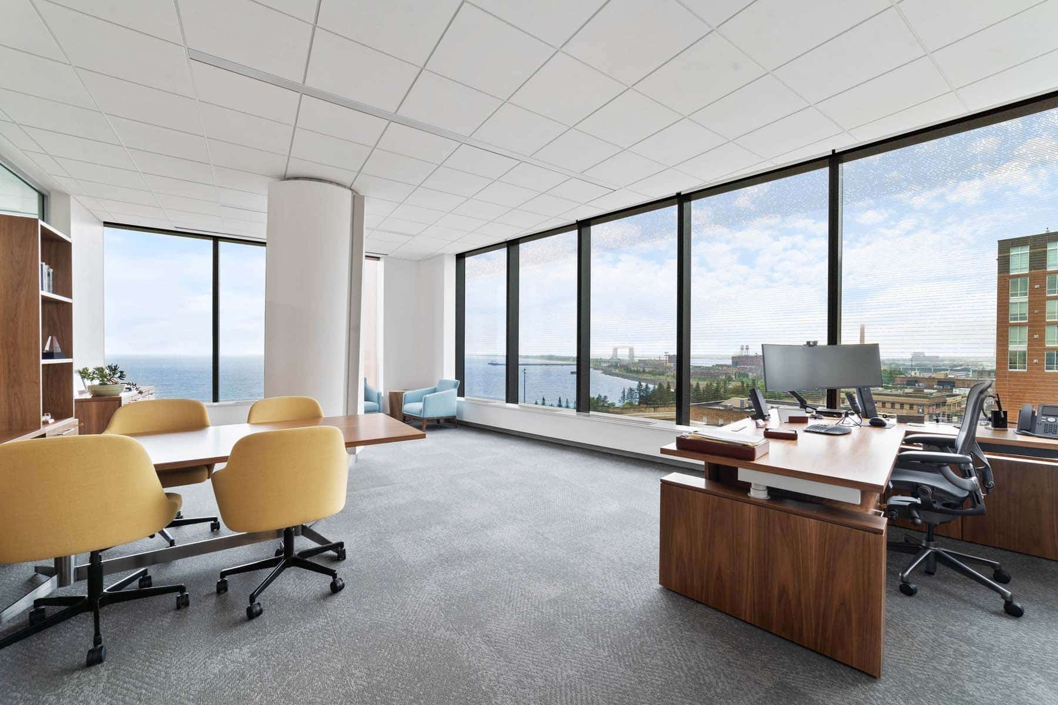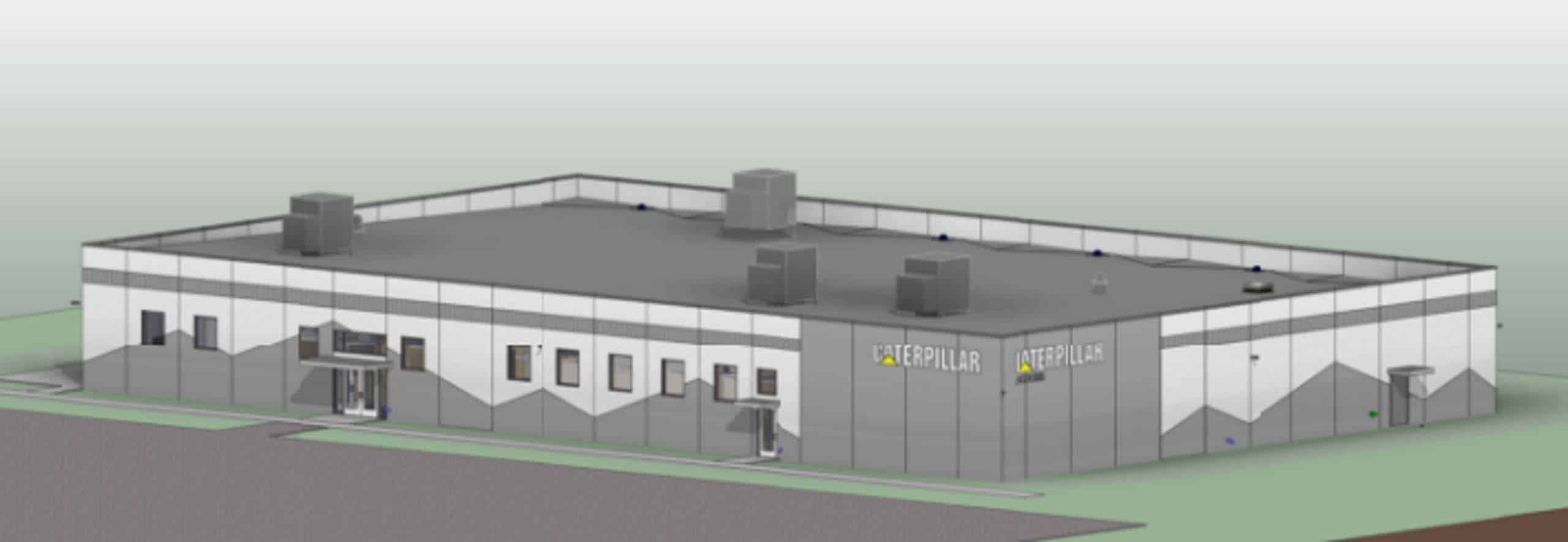New construction of a 450,000 SF 11-story office building that spans an entire city block and includes a parking ramp. It is the largest downtown commercial development in Duluth history. The two-story lobby entrance opens to the first floor, which serves as the main lobby and contains 16,000 SF of multi-tenant retail space. The second floor houses maurices’ functions as well as skywalk connections. Floors three through six accommodate the 500-car City of Duluth public parking ramp. Floors seven through 11 are open office floors for maurices.
maurices Headquarters
Finance & Commerce 2016 Top Project Award
