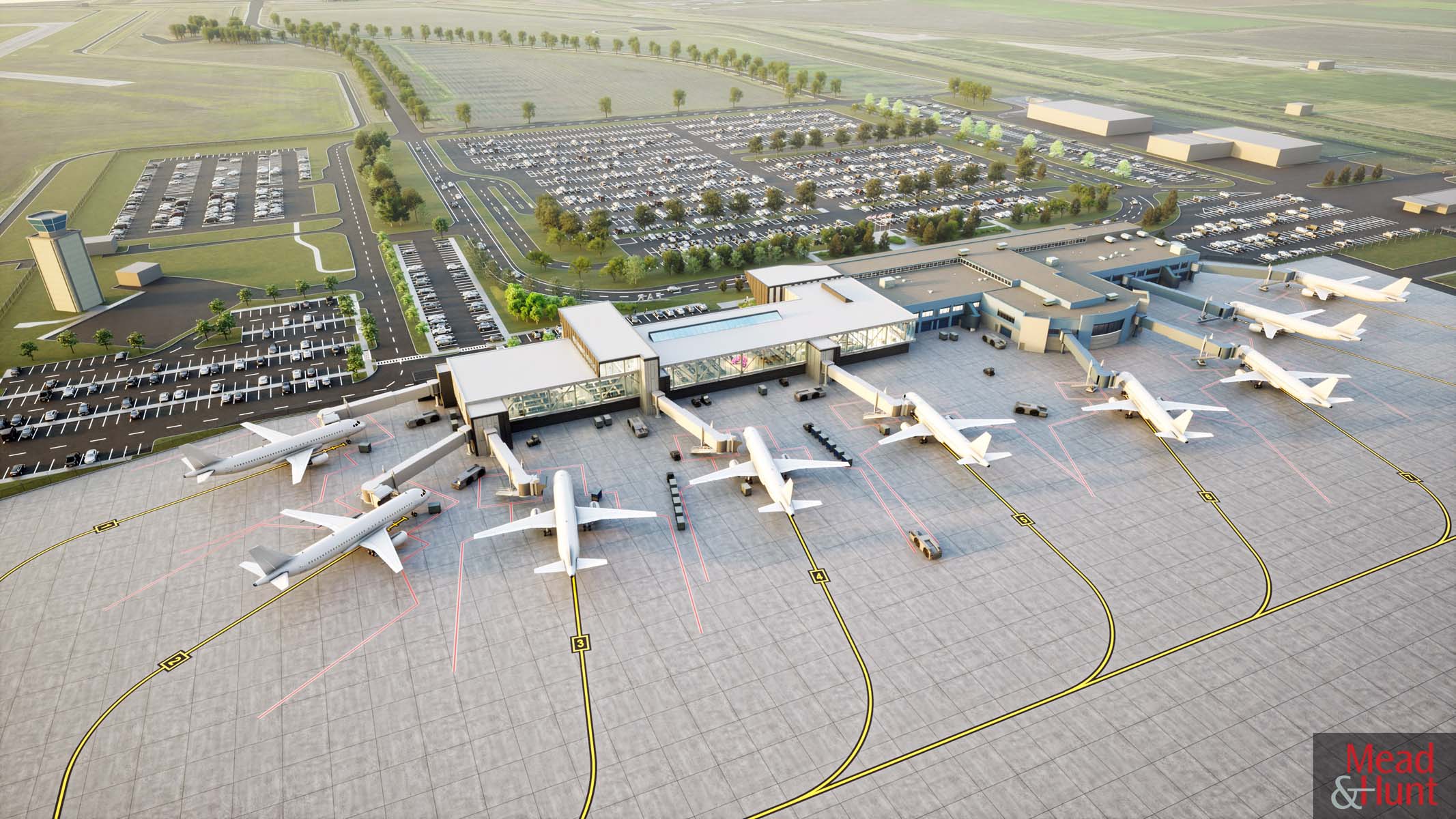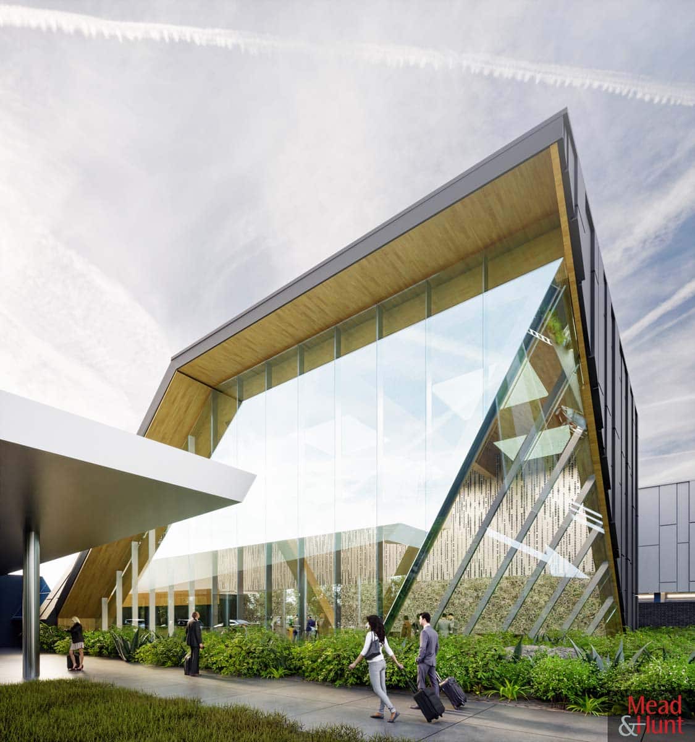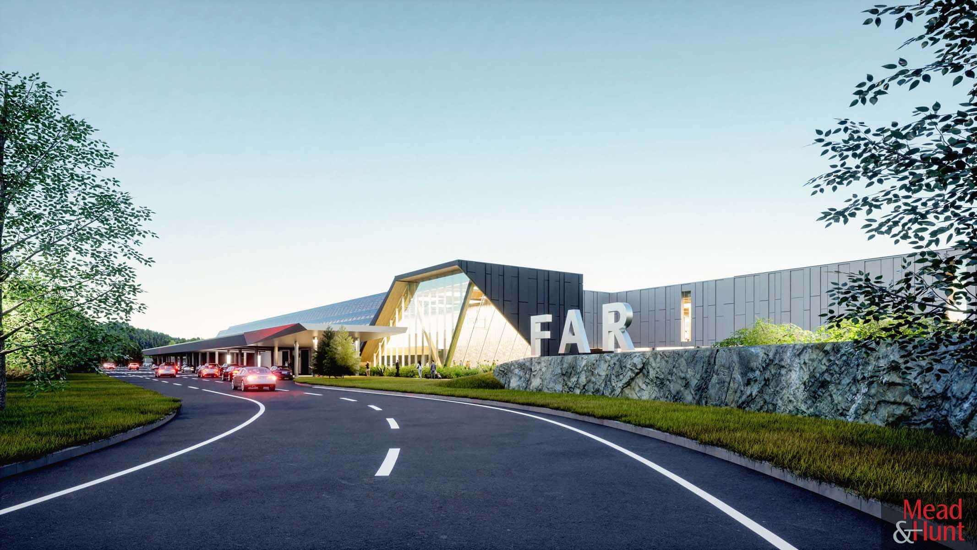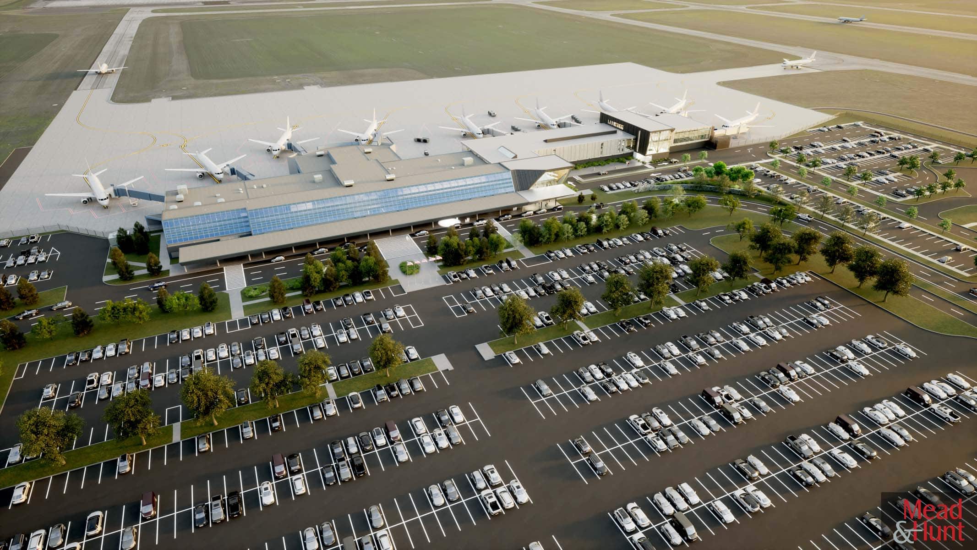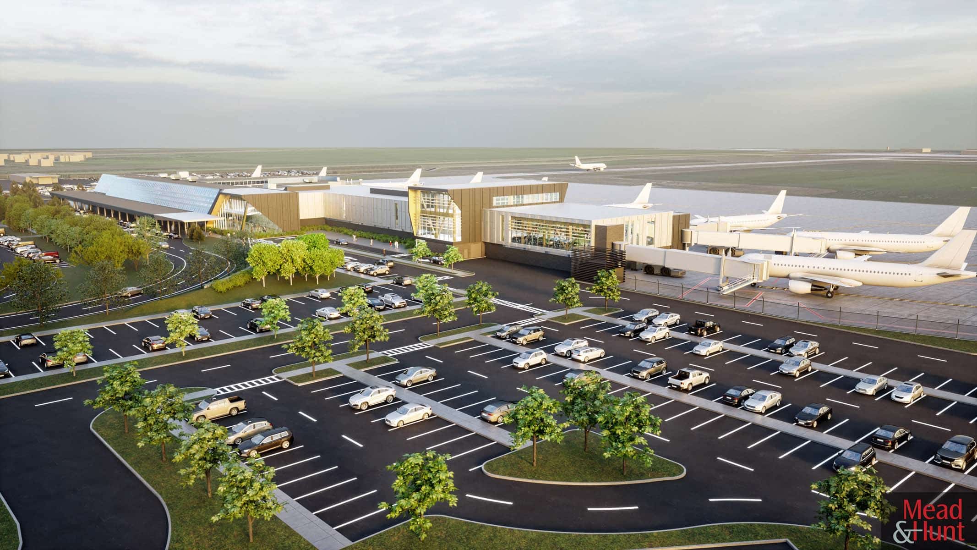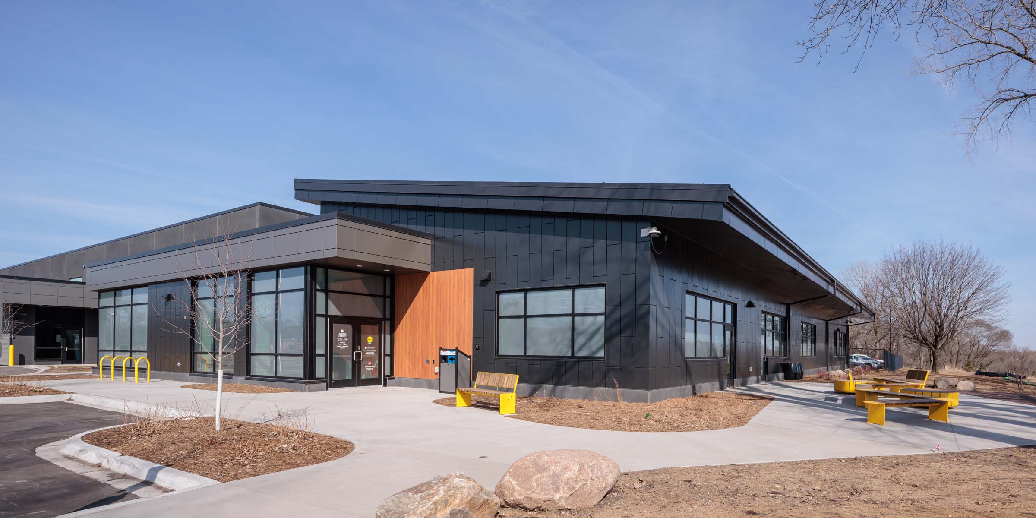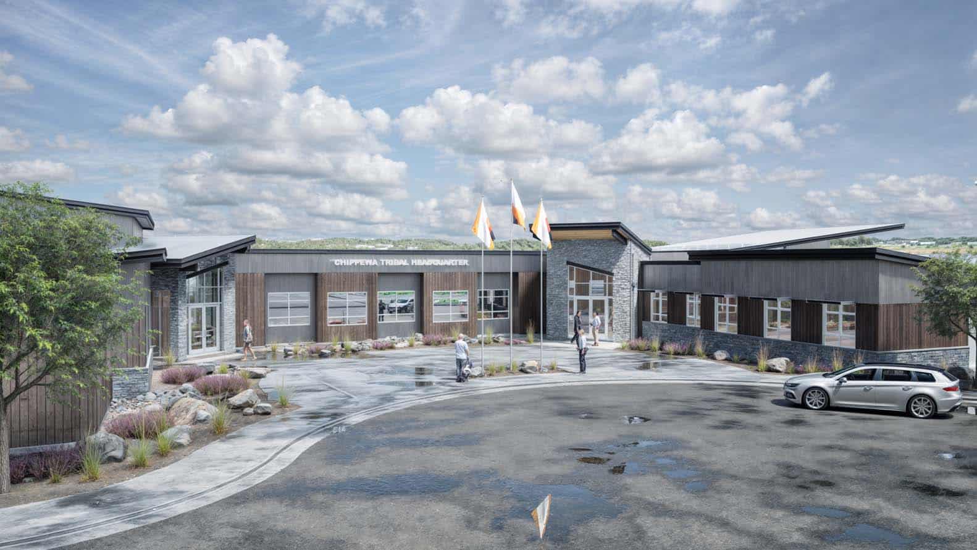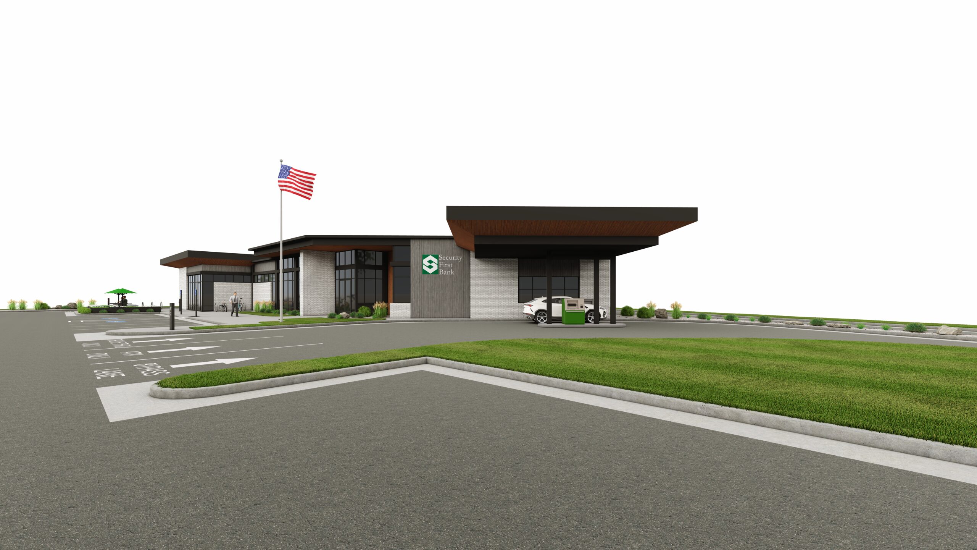The Hector Airport’s original terminal, built in 1986, has served its purpose well. However, with a traveler base that has more than doubled since its inception, it was time for an upgrade. The Terminal Expansion project includes a 73,000 square foot addition for four modern boarding gates, and a 113,000 square foot renovation of the existing five gates. This includes relocating the security checkpoint and administrative offices to optimize queuing space. Former administrative offices will house Transportation Security Administration quarters and departure lounges.
The ticketing hall will be expanded to accommodate additional ticket desks and airline offices for enhanced service. The entire terminal will see refreshed finishes, restored terrazzo floors, and expanded restroom facilities. The reconfigured second level will improve circulation, expand waiting areas, and provided an overall enhanced passenger experience.
The expansion and renovation will provide travelers with modern airport amenities including upgraded concessions, privacy pods, a nursing room, a children’s play area, a sensory area along with provisions for handicap-accessible restrooms, a pet relief area, and additional TSA security checkpoints.
Structurally, the project will consist of steel, precast, and mass timber on top of aggregate piers and concrete foundation.
Currently in the preconstruction phase, our team at McGough has already delivered $7 million in value engineering, ensuring the project remains on budget. We’re acutely aware of the need to keep the airport operational throughout construction and are meticulously planning every phase to minimize disruptions.
